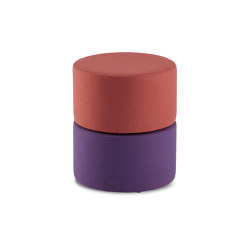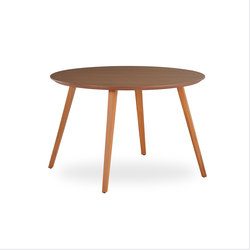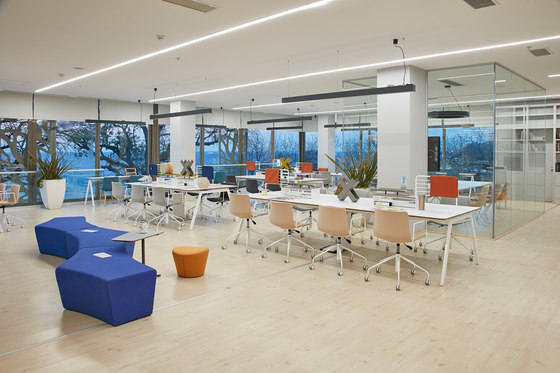
Photographer: Onur Kolkir
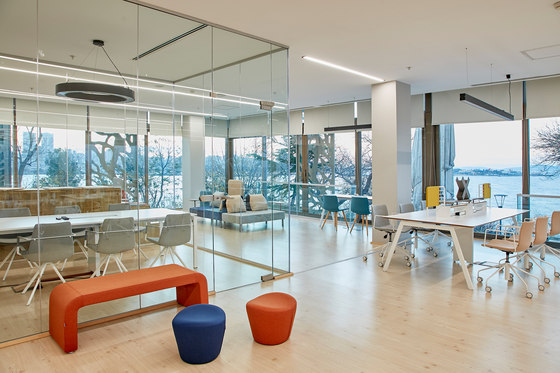
Photographer: Onur Kolkir
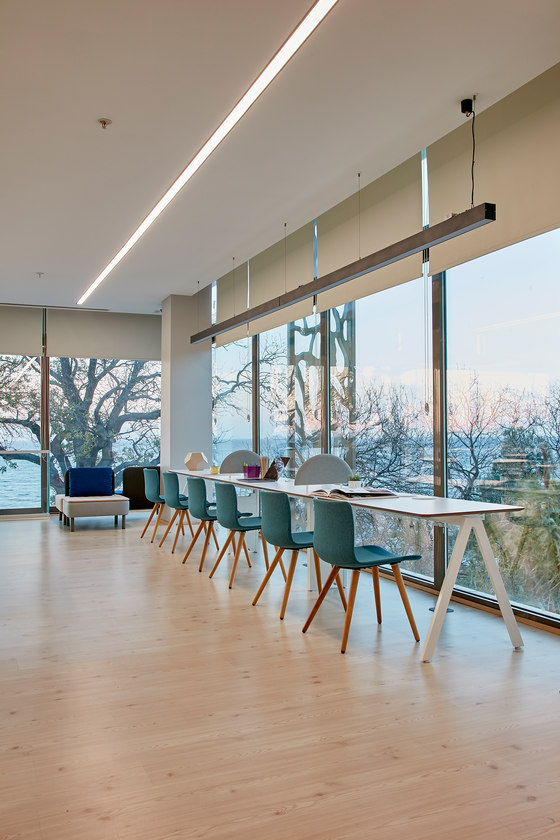
Photographer: Onur Kolkir
IDEA is a new public co-working area in Istanbul. It is a project of Kadikoy Municipality in order to re-define and re-design the public buildings for the new needs of city life. This building is designed for the students, free-lancers, academicians, writers, all type of people who need a calm and efficient working space, which is supported by technological items such as; computers, printers, etc. Sized about 1000 square meter, the co-working area consists of a working area, meeting, training and activity areas, a bistro, a children playground and a garden.
The design team expressed that the location of the building had a lot of effect on the interior design process. The color of the furniture, materials and the arrangement plan of the working spaces are inspired from the Bosphorus. The designers stated; “We believe that a pleasant sea view brings out a very positive and creative mood in people while they are working, thinking, reading or brainstorming”
B&T Design cooperated with IDEA Design Team for this project. The Furniture Company designed a new co-working and co-seating systems according to the needs of this project. B&T’s Biscuit has been re-designed for this project and new type of workstations and newly designed accessories are added to the A-table office system. Fabric covered Rest task chair also selected for the working areas in order to get a comfortable and warm feeling and slim looking.
Biscuit, a soft working and seating system, provided lot of combinations with its wall panels, desks, small and side tables, high and low seating and back panel units. While seating comfortably just like on the coach at home, users can work with their notebooks or read their books peacefully. They can also put their coffee mugs, sandwiches or books on mobile side tables or fixed stands which allows them to organize their comfortable working area. High-back panels and opposite direction seating configurations of Biscuit systems enable a private environment to increase efficiency.
The meeting areas are designed just like transparent glass cubes in order to use daylight efficiently and divide the meeting space, not by closed blocks, but leave them as a pieces of a big wide workspace.
The designers have picked the Box meeting table and Pera chairs of B&T Design. The simplicity and light looking of these products are matching perfectly with the glass cube meeting room.
The dynamic design of the activity and training rooms are also extremely useful. They can be separated with acoustic panels and can make room for 40-80 people. B&T Design’s all white stackable Rest chairs and mobile folding tables are selected for this area in order to enhance the flexibility of these areas.
The transition holes are highly useful for get-togethers, socializing and brainstorming. Drops seating family and Moby benches are particularly playful and flexible co-seating systems. The organic form and non-directional seating of the poufs create an opportunity to use transition holes in all dimensions.
The children playground area provides a significantly useful service for the users who has children. The design and the view of the garden, as well as a good cup of coffee with snack service at the bistro, compliments this progressive working place.
Istanbul Kadikoy Municipality
Burcin Cevik, Duygu Ezgi Demircan, Ozlem Serdar
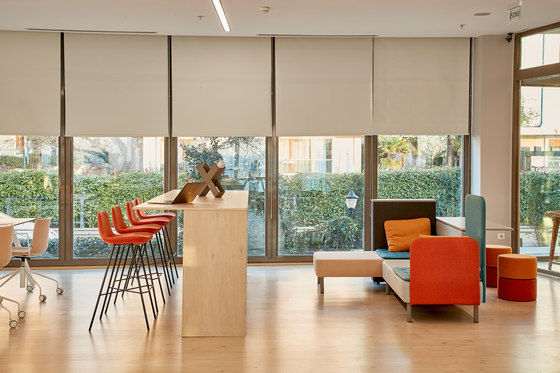
Photographer: Onur Kolkir
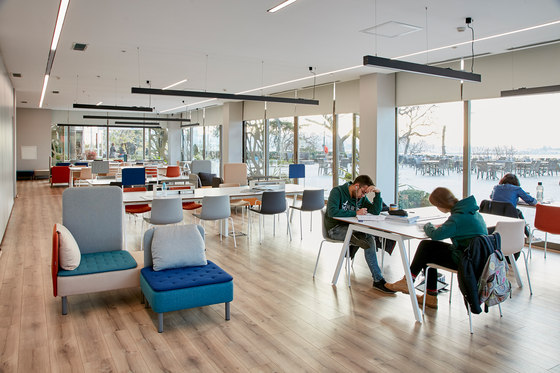
Photographer: Onur Kolkir
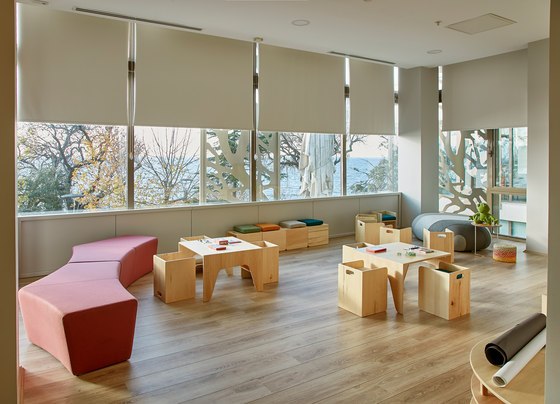
Photographer: Onur Kolkir
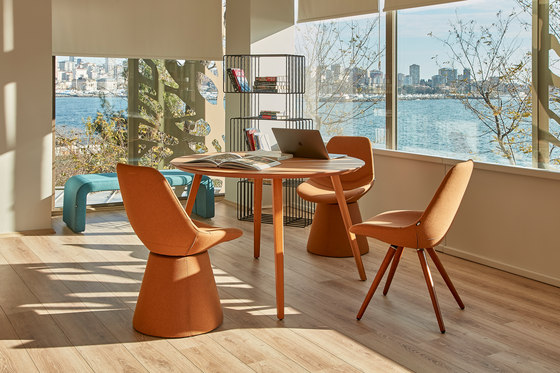
Photographer: Onur Kolkir

Photographer: Onur Kolkir
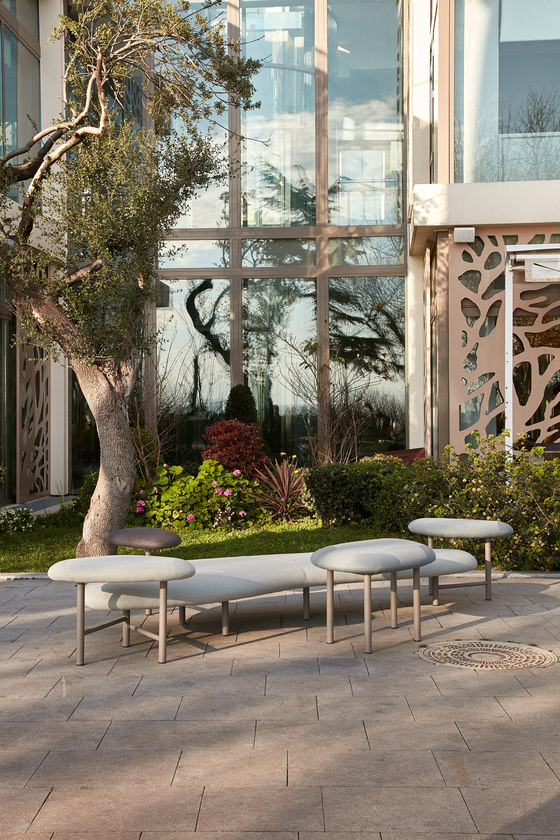
Photographer: Onur Kolkir
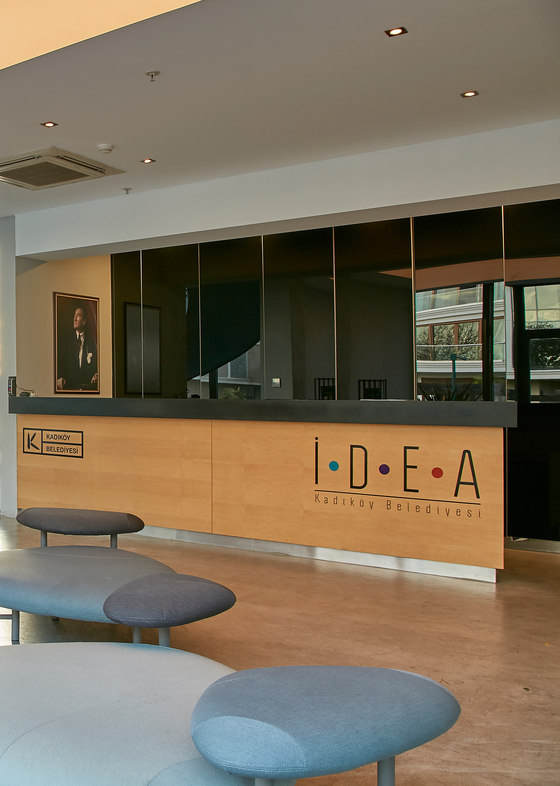
Photographer: Onur Kolkir





