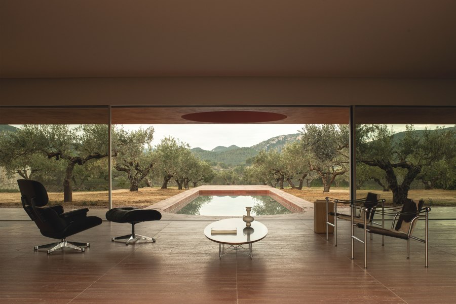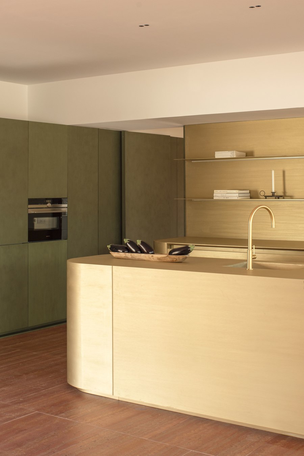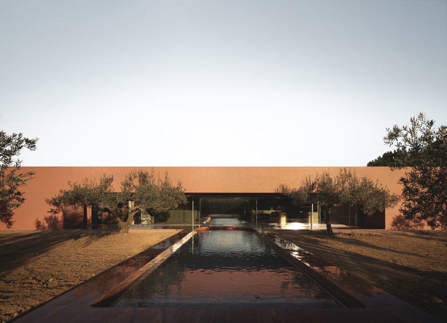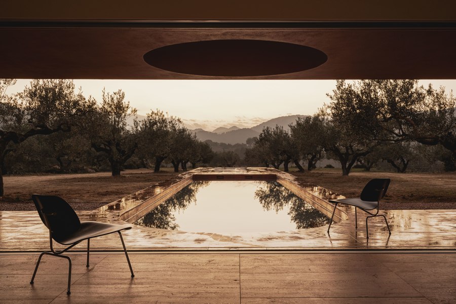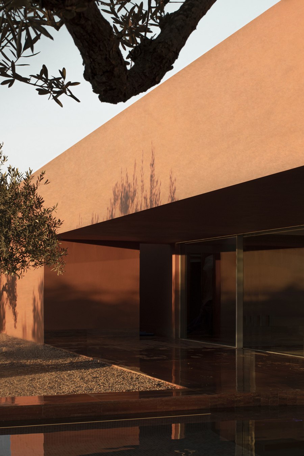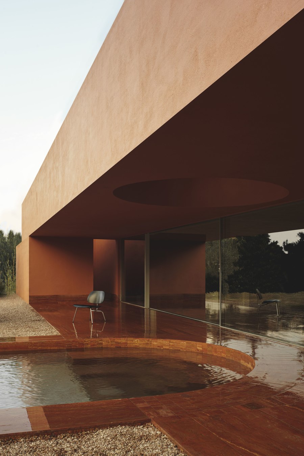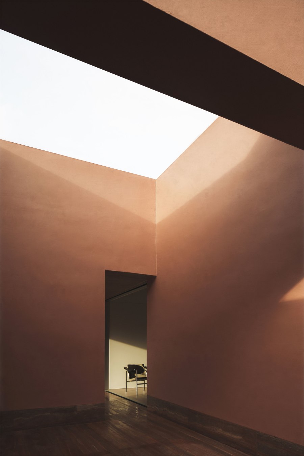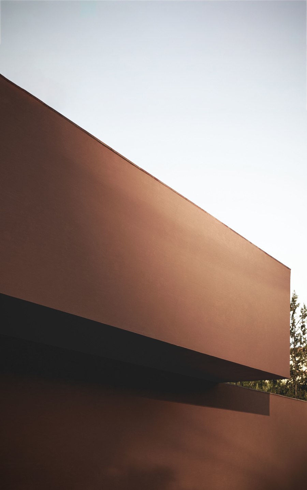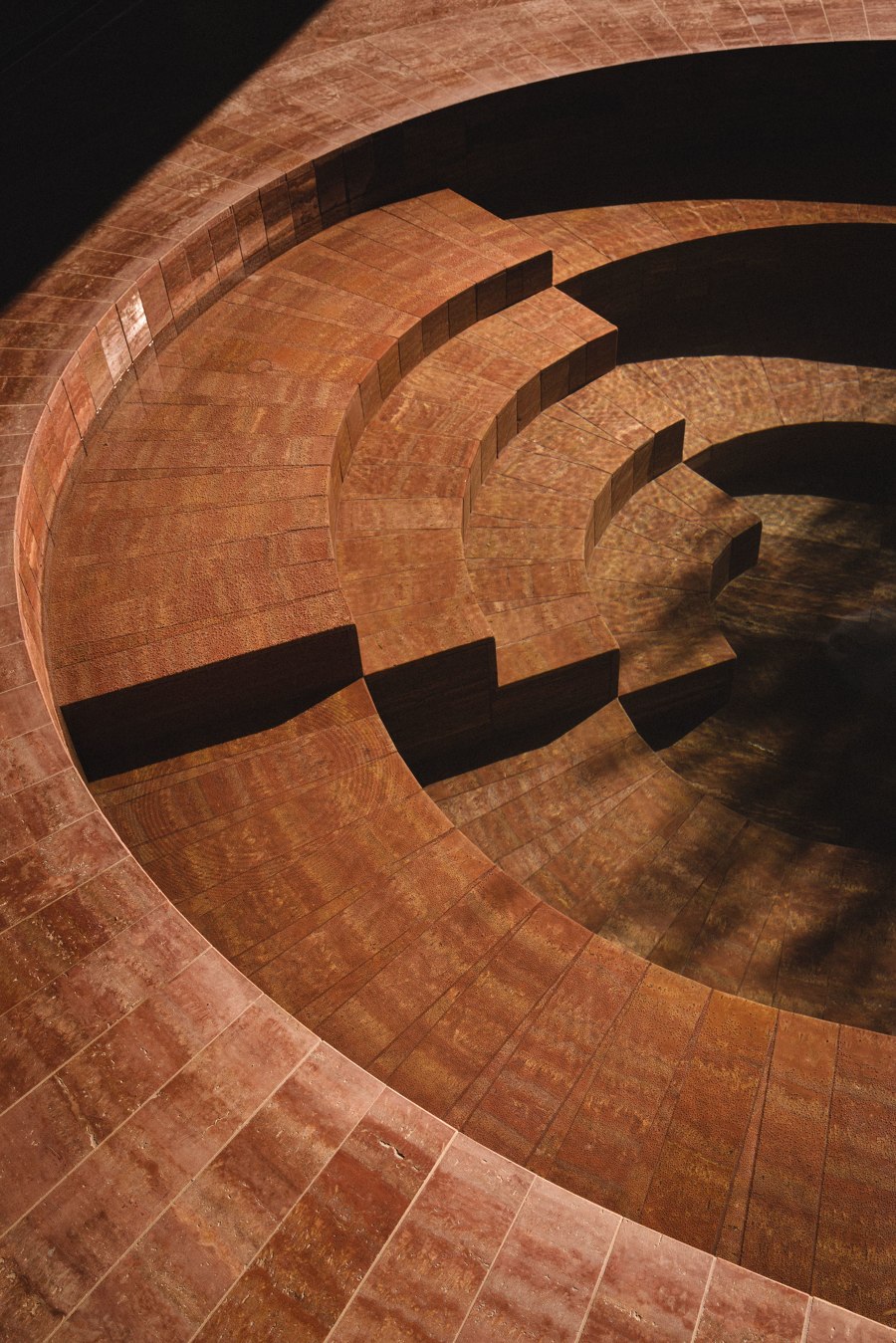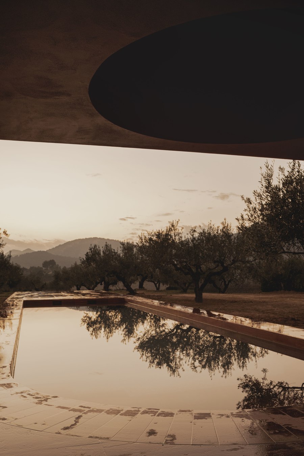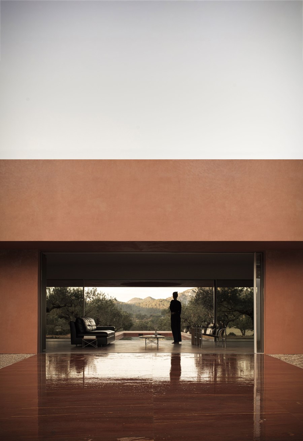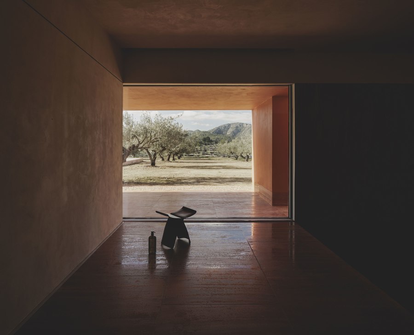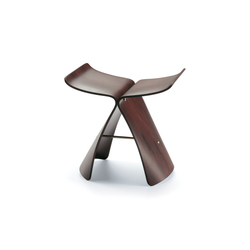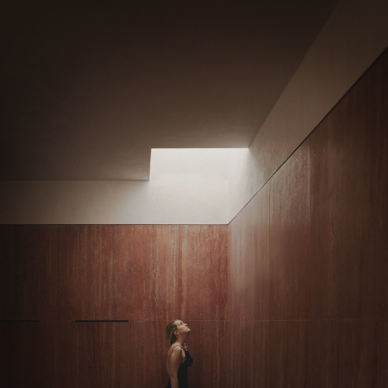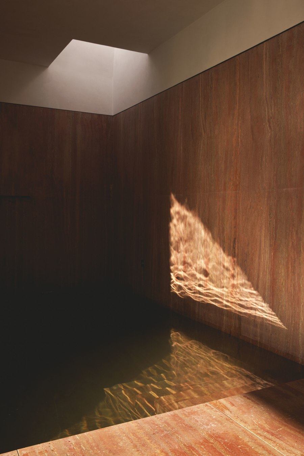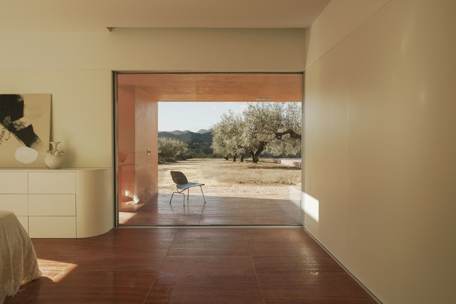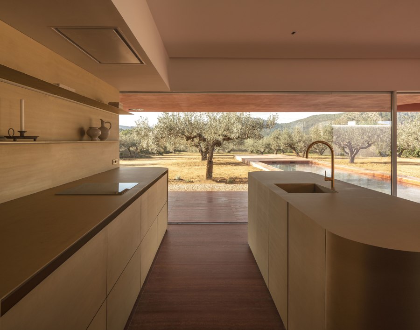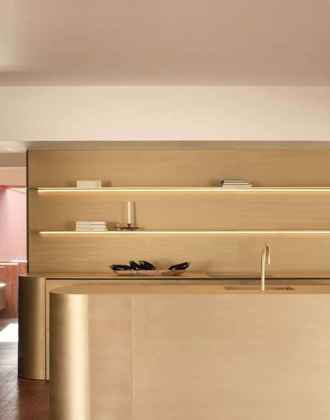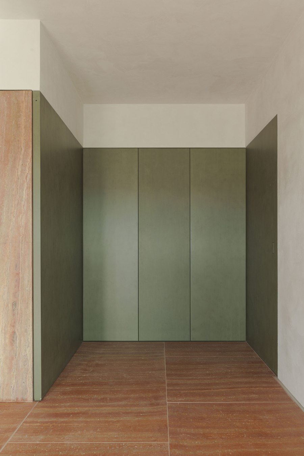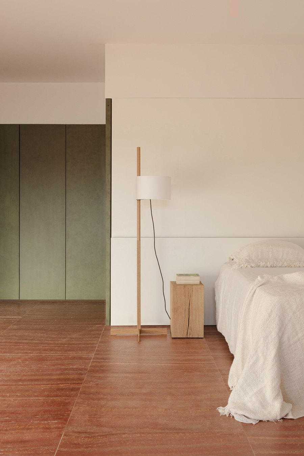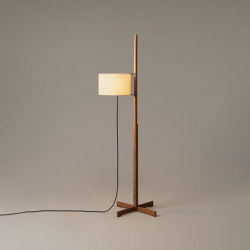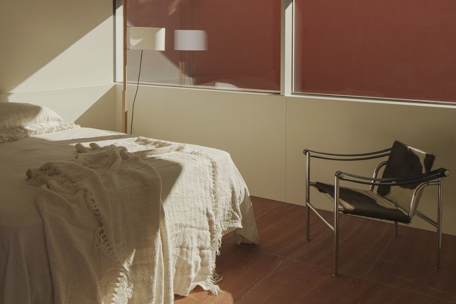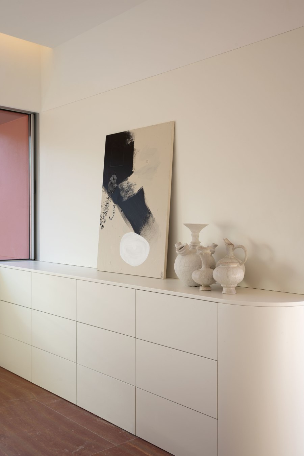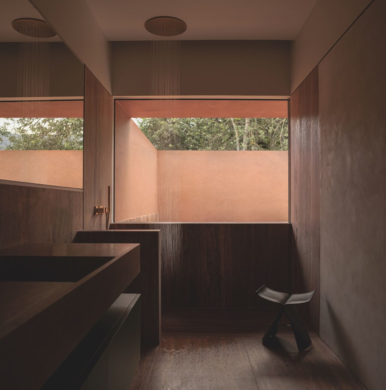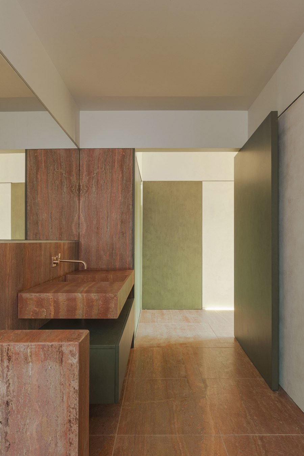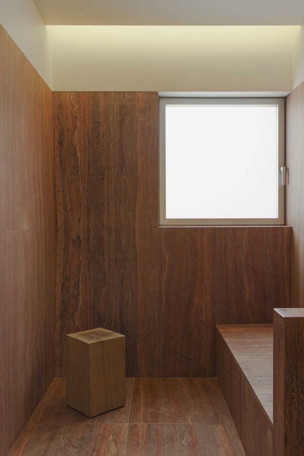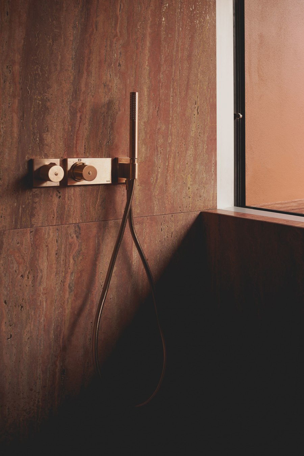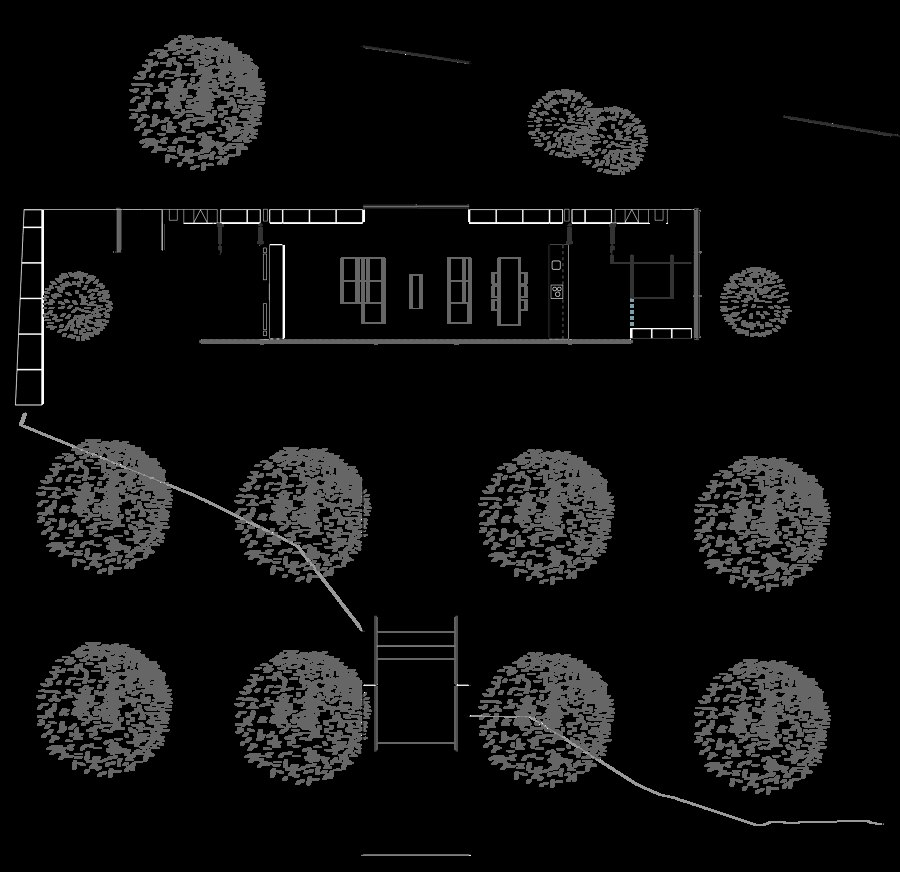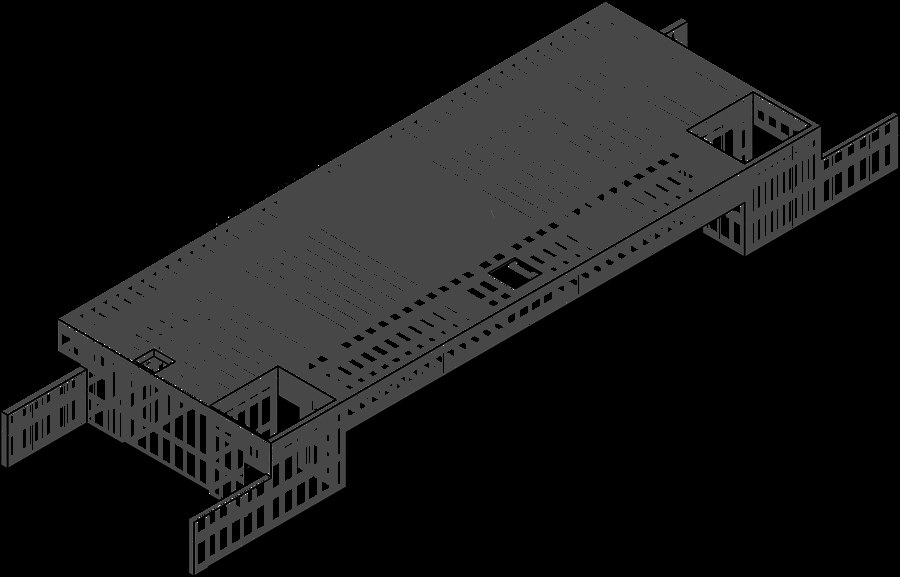Olivos House is a fusion of environment, client, and architecture. The history of its inhabitants is peculiar and has a strong connection to the town. Quesa is a region in the interior of Valencia, a small Mediterranean village with Arab origins. The owners, originally from Barcelona, had spent several summers in the region during their childhood. When revisiting the town, they reconnected with the people and the environment, and thus begins the story of Olivos House.
The plot is located on the outskirts of the town's urban area and serves as a link between the built and the rural. It is the last urban olive field on the outskirts of the municipality, making it a great project opportunity.
The one-story house is completely integrated with the environment through various architectural resources. First, three courtyards that look to the sky, the olive trees and at the same time provide privacy. Second, a large porch, characteristic of the Mediterranean culture and warm climates, which protects from the heat of the west and functions as a transition between the interior and exterior. Third, a large longitudinal platform with a pool that extends to the olive field and has spectacular sunset views. Finally, large windows that connect the access, garden, and courtyards with all interior spaces of the house.
The project stands out for its connection between the interior and exterior. All interior spaces visually connect with the spectacular field of olives, so characteristic in the region. Thus, magical visuals, connections, and lights and shadows are generated, with the olive field always being the protagonist of the house.
This connection is different in each room. The day space and access directly connect with the porch and platform through a large motorized glass. The suite bedroom, with its respective service bathrooms, connects to the outside through two more private courtyards.
Water has a strong presence in the house. The outdoor pool is semicircular at one end and is semi-covered by a dome. It enters the porch and extends through the olive field, which is the house's garden. The spa with an indoor pool, showers in the bathrooms next to large windows and outdoor showers, makes the house an experience. Both pools have a temperature regulation system that allows bathing in any season of the year.
A very unique component of the project is the materials, colors, and textures. Terracotta tones predominate on the floor and facade, seeking to harmonize with the environment. Exotic marbles such as Iranian travertine, brass, and olive green carpentry contrast and fill the space with a unique atmosphere in tune with the place.
The house was carried out with the Steel Frame structural system. An innovative system inspired by the construction system widely used in the United States "Balloon Frame," which allows for faster and cleaner construction. The material used is a galvanized steel profile, which functions as the house's load-bearing structure and also forms the facade and interior partitions. In addition, to save the great light that exists in the day space, which has 18m in length, a large metal truss is arranged.
Energy efficiency was paramount in conceiving the project. The house meets "Passivhaus" standards and has minimal energy consumption. Passive Houses are characterized by particularly high levels of comfort with very low energy consumption. This is mainly achieved through the application of environmentally efficient principles: high-performance windows, adequate ventilation, insulation, tightness, and reduced thermal bridge design.
Design Team:
Project Lead: Fran Arenas
Metal Structure: Stalart
Sculpture: Canoa Lab
Painting: Rafa García
Furniture: Valoffice
