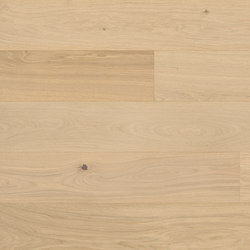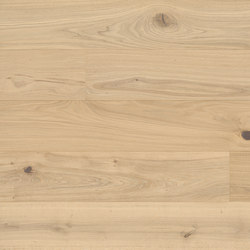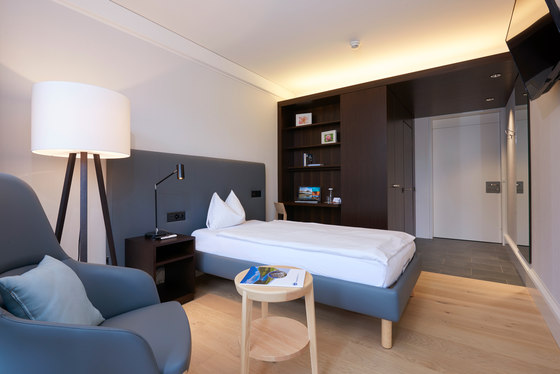
Photographer: Gian Marco Castelberg Photography
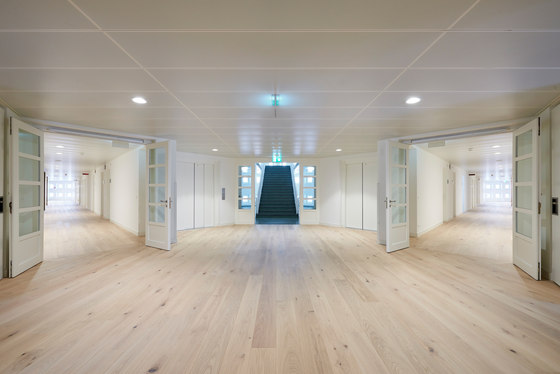
Photographer: Gian Marco Castelberg Photography
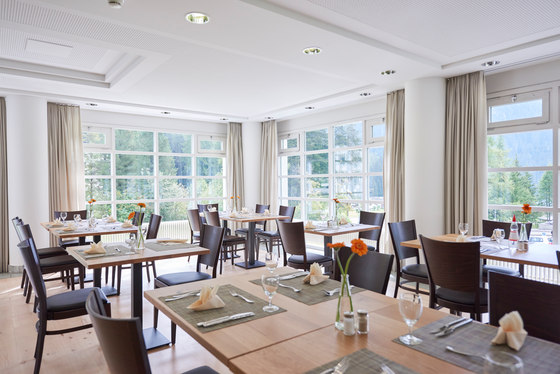
Photographer: Gian Marco Castelberg Photography
UPMARKET DESIGN IN A BEAUTIFUL ENVIRONMENT
A new design concept was used in the refurbishment of the private ward of Hochgebirgsklinik Davos to ensure that the clinic will continue to meet the upscale requirements of its patients and promote their recovery.
Hochgebirgsklinik (HGK) Davos is an internationally renowned clinic specialising in the treatment of allergies, lung and respiratory diseases, cardiovascular diseases and dermatological diseases. Having started off as a tuberculosis sanatorium in 1901, Hochgebirgsklinik Davos now attracts patients from all over the world who frequently return for further treatment of their chronic diseases. Having recognised that a pleasant environment supports the recovery process of returning and post-surgery patients, HGK commissioned the OOS team of architects from Zurich to refurbish and convert the clinic’s private ward.
Smart design increases well-being
To ensure that the Davos site is fit for the future, the management opted for comprehensive refurbishment of the current infrastructure, including rooms, rehabilitation area and catering area, bringing them up to the latest technological and visual standard.
The ‘First Class Reha-Hospitality’ conversion concept was developed by a team of OOS planners, doctors, nurses and the clinic’s facility management. Thanks to close cooperation and a cleverly designed concept, the entire conversion project was planned and implemented in a mere eight months. “It was interdisciplinary collaboration that made the speedy implementation of this highly complex conversion possible during ongoing operations. Emissions were kept low, and rigorous planning helped us achieve a very high level of accuracy in the project’s implementation,” says Dr Georg Schäppi, Director of Hochgebirgsklinik (HGK) Davos.
The design concept comprised 33 single rooms, four suites, the corridor, the common room and the ground-floor catering area. Aiming to create a hotel-inspired atmosphere conducive to the recovery process, the planners focussed on natural materials and Swiss quality products. Aside from fitted furniture made from smoked oak, they installed wood and leather furniture and chose Bauwerk Parquet’s Villapark Oak 35 in CREMA for the floors. All materials had to be suitable for cleaning with highly concentrated disinfectants to meet the high hospital hygiene standards. Sealed with the B-Protect® surface, the Villapark floor is particularly well suited to meet these requirements. The sealing is almost invisible to the naked eye, allowing the parquet to retain its natural appearance. Thanks to the closed wood pores resulting from B-Protect® treatment, the surface is protected against dirt and bacteria and the parquet floor can be treated with intensive cleaning agents.
In-depth planning
The technical planning also depended on close cooperation among the team. Aside from the special focus on hygiene, particular consideration also had to be given to the use of the rooms as well as the day-to-day operations. The fact that the conversion had to be implemented during ongoing operations represented a further challenge. Aiming to keep the construction period to a minimum, the team prepared a model room which helped clarify key questions regarding the construction process and the implementation of the ward’s planned rehabilitation and hospitality uses.
Architect: OOS AG
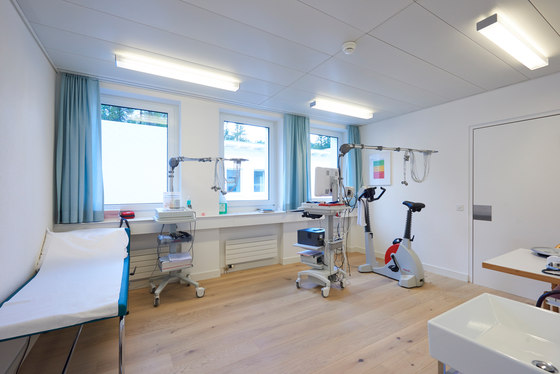
Photographer: Gian Marco Castelberg Photography
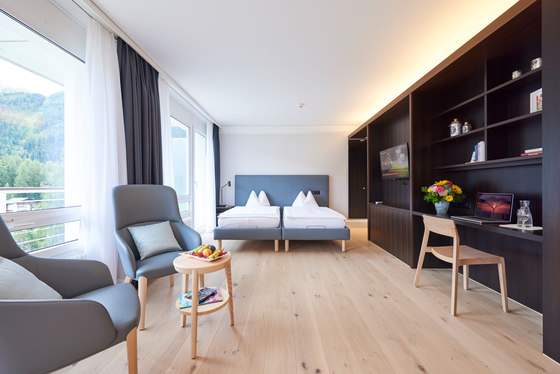
Photographer: Gian Marco Castelberg Photography
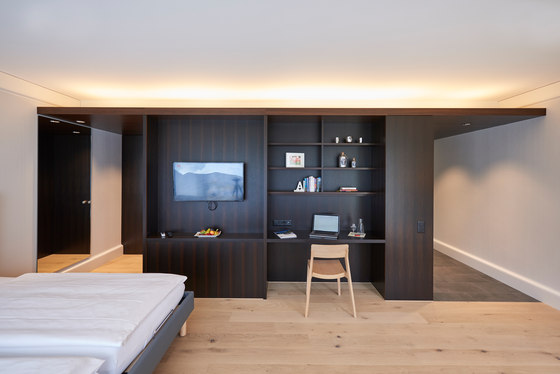
Photographer: Gian Marco Castelberg Photography


