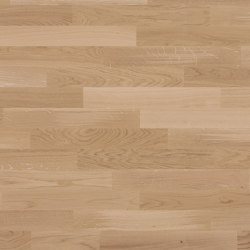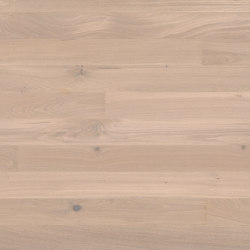Architect
LP Architektur, Altenmarkt im Pongau (AT) in cooperation with Dietrich Untertrifaller Architekten, Bregenz (AT)
With the 'Am Hirschengrün' residential estate in the middle of Salzburg, the city has a place where everything is about sustainability, design, wellness, and a lot of wood.
The rich-in-traditions 'Hotel zum Hirschen' is situated in a predestined location between the Old Town (Altstadt) of Salzburg and its up-and-coming train station quarter. A new residential estate was created under the project name ‘Am Hirschengrün’, involving a careful structural restoration of the hotel, its general renovation, and the addition of 42 apartments built using a sustainable hybrid timber method, an underground garage and a large green garden. Indoors, the owners, together with the architecture and interior design firms involved, were deliberate in their choice of the high-quality healthy-living parquet by the Swiss manufacturer Bauwerk Parkett.
The Hotel zum Hirschen building has belonged to the same family since 1830, as its members have spent centuries turning it into the prestigious hotel that it is today. In 2020, the family’s 11th generation, Katharina and Nikolaus Richter-Wallmann, took over the property, bringing innovative ideas and a holistic view of nature and people. As such, the largest timber construction project in Austria’s fourth largest city demonstrates in an impressive way how existing buildings, new buildings and high-quality outdoor and greenery design can be combined in a harmonious and sustainable overall concept within an urban environment. The LP Architektur firm from Altenmarkt im Pongau, collaborating with Dietrich Untertrifaller Architects from Vorarlberg, was put in charge of planning the Am Hirschengrün project. Both the firms had considerable experience with timber construction, and put particular emphasis on eco-friendly consumption of resources.
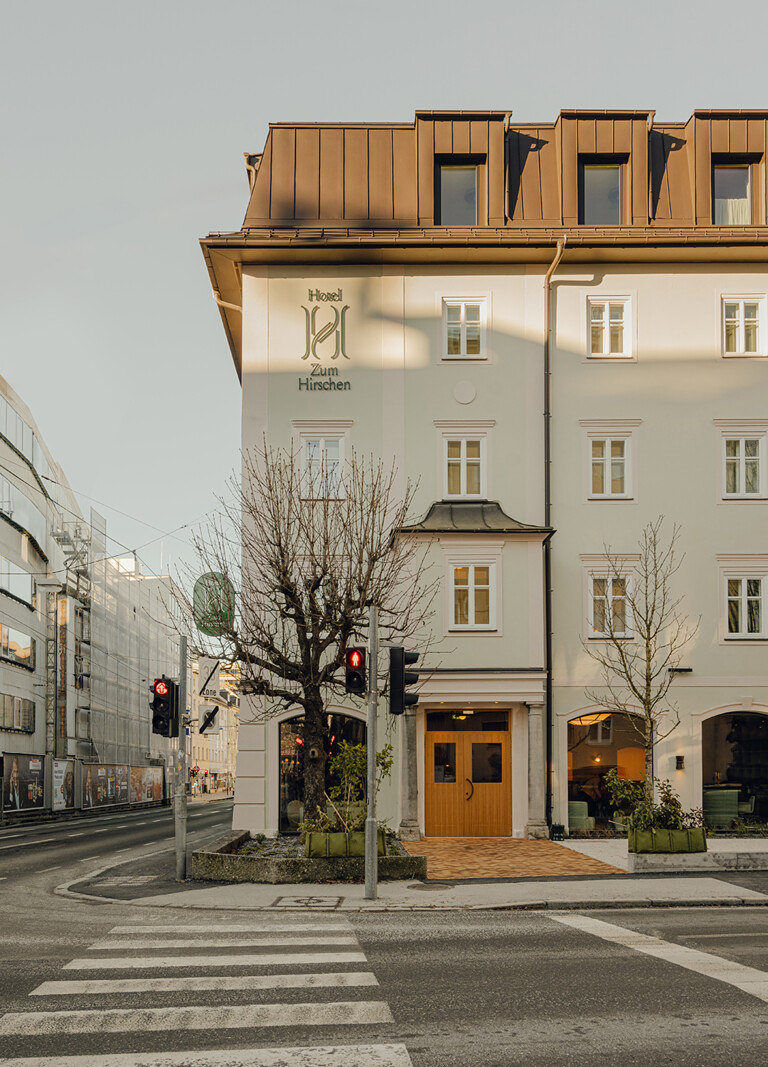
Photographer: Pion Studio
Appreciating existing property and nature
The historical hotel building and its 106 rooms and suites underwent careful renovation, with the installation of geothermal and photovoltaic systems for sustainable energy: "The intention was to preserve the quality of this existing property, to think of ways to improve it, and to add new and modern solutions to it," explained Tom Lechner, LP Architektur art director. Indoors, you can feel the charm of bygone times, while the design also offers linear, purist elements with the use of natural wood matched with green, , elegant designer furniture and lights, and refined details made of bronzed brass. Pia Clodi (Studio Eliste), an interior designer from Salzburg, followed a concept of transformation that respects nature inside the building, "combining many beautiful, natural materials".
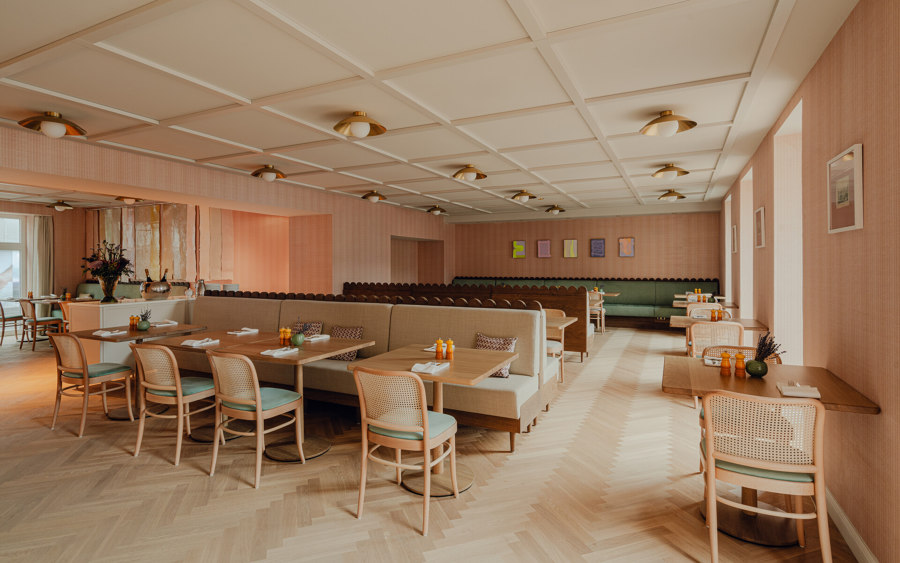
Photographer: Pion Studio
Timber hybrid for social compatibility
A glazed bridge on the third floor connects the hotel with the new six-storey annex built using the sustainable and high-quality timber hybrid method, which has a new hotel area, 40 apartments and two studios ranging from 45 to 145 square metres. "For the annex, we opted for timber hybrid, because we like the way wood inserts itself into its environment and changes depending on the time of the year," clarified owner Katharina Richter-Wallmann.
The architect, Tom Lechner, added: "The result not only increases the quality of the urban environment in Salzburg and especially the building’s neighbourhood, but also offers an example of achieving social compatibility". With its distinctive wooden facade, the new building is recognisable as such from the outside, bringing contemporary highlights to the city’s look. Spacious timber loggias and balconies expand the living space and break up the facade visually. They offer a view of the 5,000-square-metre courtyard featuring various green areas. With a colourful flower garden and a kitchen garden, in addition to play areas, the courtyard acts as a multifunctional free space for the hotel’s guests, as well as the building’s and local residents. The latter is because a new vegetarian deli that opened in the estate also uses this space. It specialises in freshly-baked sourdough delicacies and vegetarian cuisine from the Levant. Dishes come in larger or smaller portions, for those enjoying the food alone and in groups.
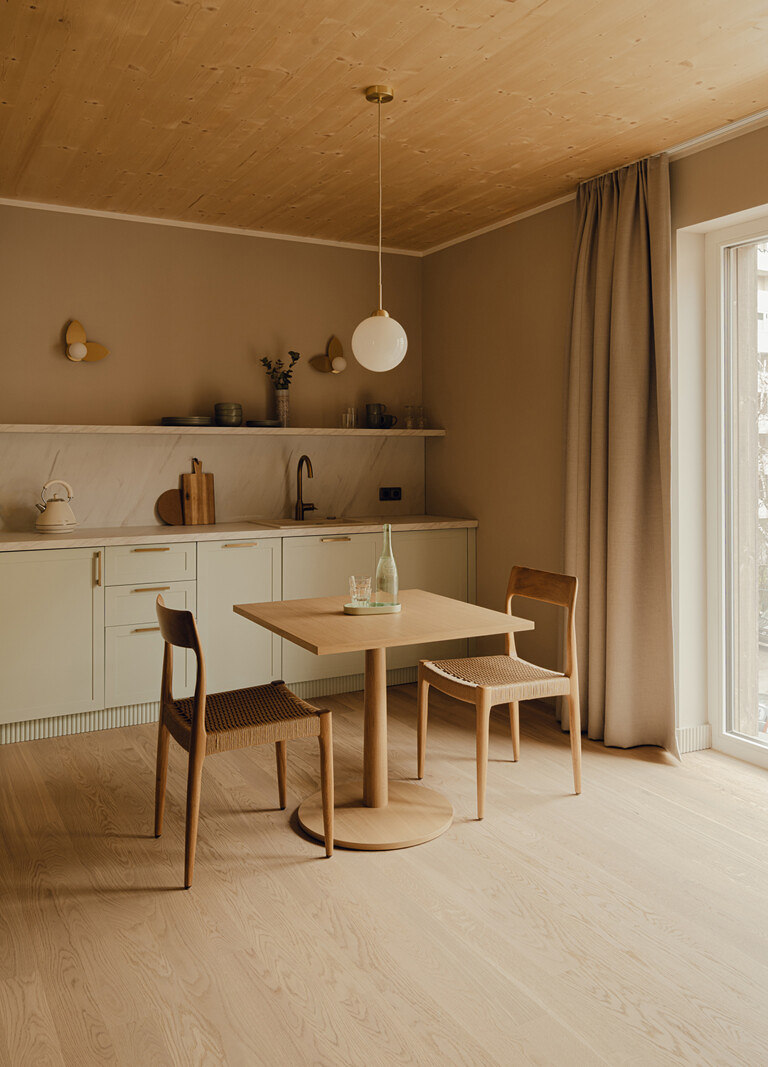
Photographer: Pion Studio
Parquet by Bauwerk: aesthetics and healthy living
It is only natural that in selecting the flooring, the owners and the designers involved chose a sustainable, high-quality product: Four different parquet collections by the Swiss manufacturer Bauwerk Parkett were used in Am Hirschengrün. All parquet solutions by Bauwerk Parkett are made in a way that is sustainable and 100% healthy-living. They are tested according to top criteria and comply with the strictest regulations, which makes them optimal for sustainable construction standards. The high-quality product from Switzerland also satisfies high demands for aesthetics, quality and design.
In the hotel rooms, a cosy atmosphere is created by the natural-oiled, deep-brushed oak planks of the Cleverpark 1250 collection, in the Oak Farina colour. In the lobby, the hotel’s guests find a warm-coloured, slightly brushed, and natural-oiled strip parquet from the Unopark series, laid in herringbone pattern, which offers a refined, high-quality frame for the space's modern, linear interior. The Monopark strip parquet in Oak Farina colour was selected for the flats. Meanwhile, for their own apartment, the owners went for the Trendpark Oak long-plank format. All these floors impress with their warm colours, lively grain and consistently high-quality workmanship. Michael Edlinger, Managing Director of Bauwerk Group Österreich GmbH, had a clear impression of the project as soon as he found out about it at the World of Parquet in Salzburg: "This project is very special! And not only because of the personal attitude of the owners in terms of the construction materials used to achieve the environmental and sustainability aspects. We were also enchanted by the unifying concept that palpably improves Salzburg’s city centre neighbourhood. We at Bauwerk Parkett are grateful to have had the opportunity to take part in this important lifelong project carried out by Katharina and Nikolaus."
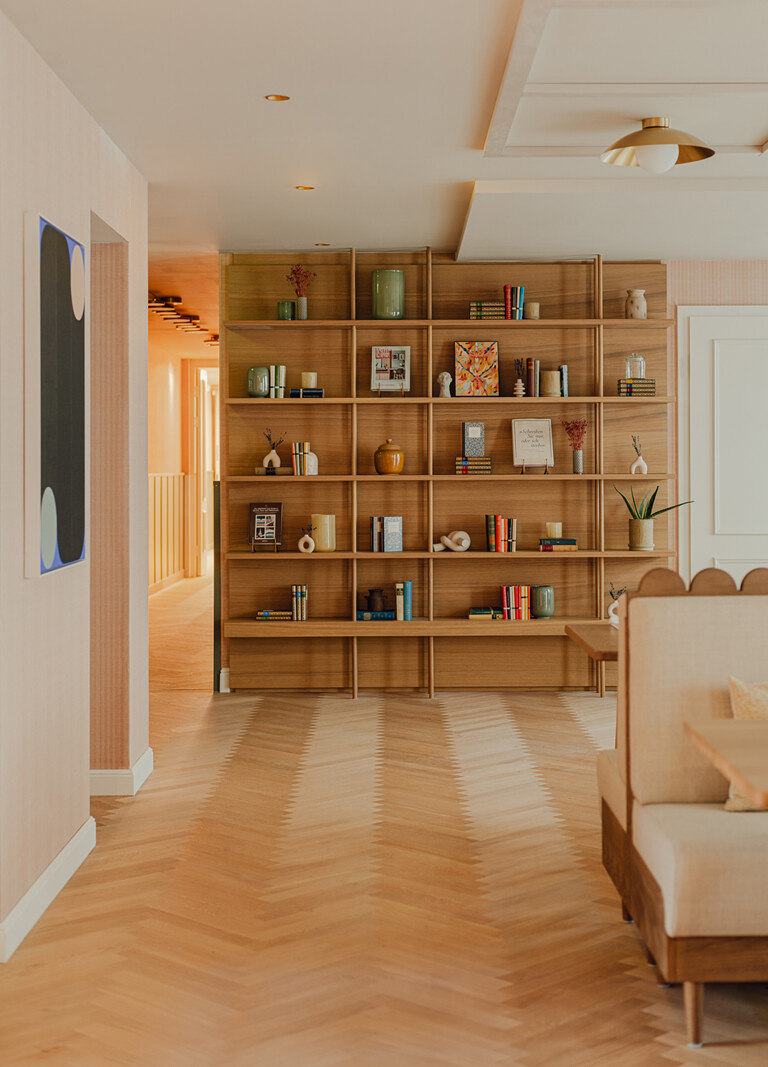
Photographer: Pion Studio
Wood: a material full of life and warmth
According to the project’s brochure, ‘Wohnen am Hirschengrün’, "Wood smells good, it is nice to touch, it naturally regulates the indoor climate, and is always tasteful and high quality in its look". "Here, you can see it and feel it," asserted Katharina Richter Wallmann, expressing her satisfaction with the result of a project where wood – a material "full of life and warmth" according to the architect Tom Lechner – played such a critical role.
Thanks to their aesthetics and comfort, the Bauwerk Parkett collections offer a perfect frame from a life in Am Hirschengrün: "We worked hard looking for a manufacturer whose products embody a symbiosis of aesthetics, sustainability and functionality. This applied to the clear design language of the hotel areas and the high demands for the apartments and their distinctive wooden floors and ceilings," confirmed the hotel’s owner. "Parquet by Bauwerk merges seamlessly and harmoniously into the overall concepts, meeting all requirements. We couldn’t be more satisfied with the floor we chose!"



