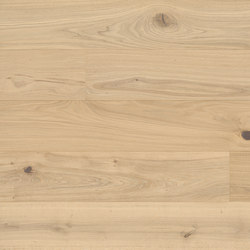Architect
Bruno Huber Architetti SA, Lugano / Renzetti & Partners SA, Lugano
The architects for the extensive renovation of the 19th -century Palazzo Poncini building opted for high-quality, healthy-living parquet by Bauwerk.
The elegant Palazzo Poncini building benefits from a prestigious location surrounded by the canton of Ticino’s beautiful nature, long hours of sunny weather and outstanding air quality. The Lugano-based architect firms Bruno Huber Architetti and Renzetti & Partners, which took the helm on the large-scale renovation of this grand historical residence, emphasised the use of high-quality, eco-friendly materials, leading them specifically to choose the Oak Crema 1-strip planks by Bauwerk Parkett.
Palazzo Poncini is located in the old centre of Agra, a small town in the Collina d’Oro municipality, canton of Ticino, and boasts a history that dates back to almost two centuries ago. It was originally built as a family residence in 1845, by Don Alberto Poncini, the priest of Agra. Later, Palazzo Poncini became a hotel for relatives of the tuberculosis patients who were being treated in a nearby sanatorium. By that time, loggias and terraces had been added to the building, and fruits and vegetables were grown in its grounds as a way to create resting areas and to supply the residents with fresh, natural food. The discovery of penicillin made resorts for tuberculosis sufferers obsolete: the Agra sanatorium was shut down too. Later, together with Palazzo Poncini, the sanatorium site became a youth holiday retreat. However, even that function came to an end in late 1980s.
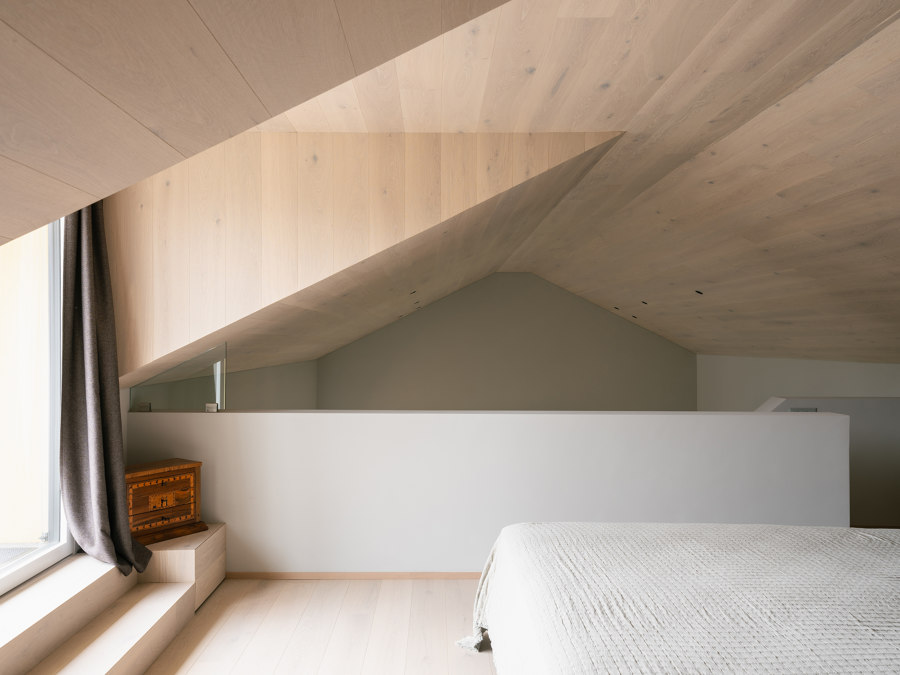
Photographer: Sven Högger
Historical jewel
It was years later that Lugano-based architect Bruno Huber discovered this magnificent structure. He recognised the potential of the extensive, park-like piece of land on which it is located. Between 2021 and 2024, the architects conducted an extensive restoration of the residence and its auxiliary buildings, with a keen sense for preserving its historical heritage and original structures. The detailed, authentic restoration of the facade led to its inclusion on the canton’s cultural heritage list. However, its connection to nature, which is so characteristic of the region, played an important role in the building's revitalisation, too: "Our architectural intervention also encompasses an integrated concept, which focuses on the coexistence of nature and this building," Huber explained.
The renovation covered an area of 2,400 square metres, creating 16 modern and custom-designed apartments over the building’s four floors, combining its historical charm with modern living comfort, and constituting an important part of a larger project to increase the value of this general area. Spacious communal areas were also created, including a recreation zone with an outdoor pool, and a garden kitchen for use in summer.
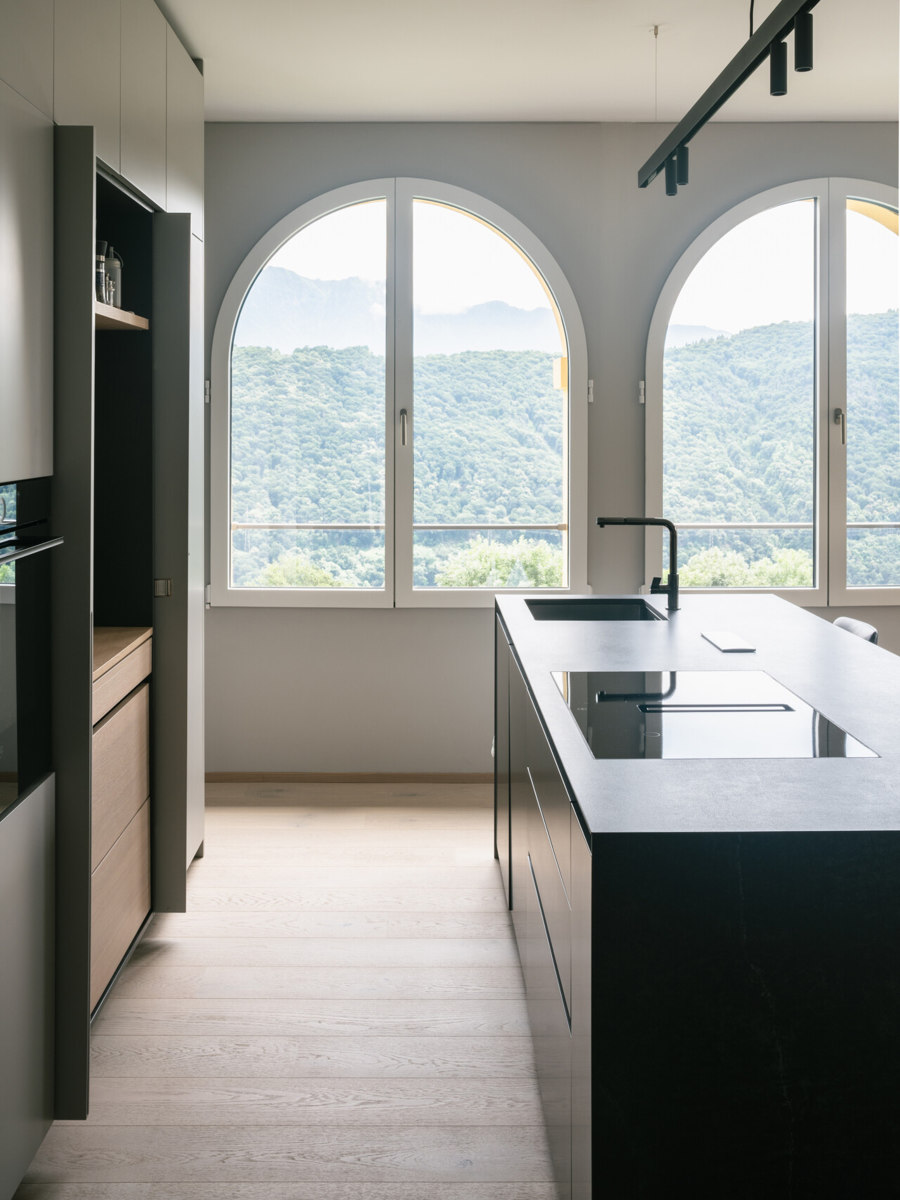
Photographer: Sven Högger
In touch with nature
Reinterpreted and redesigned, the large green garden containing local medicinal plants stretches out over the space in front of the apartments' windows and balconies. Fruits and vegetables are grown there, and easy-to-care vines are planted in the adjoining fields, providing grapes that are pressed on-site to serve the residence. The fresh and strictly organically produced food can be bought or ordered by the local residents. As part of this future-oriented approach to food supply, the architects see nature as a "bridge between the past and the future".
This goes further, with the removal of cars from the ground surface: in front of Palazzo Poncini, there is a subterranean car park for 30 vehicles and charging stations for EVs. Every apartment has a basement unit accessible directly via the respective parking space. As the project moves forward, there will be more flats created in the adjacent buildings, as well as a wine cellar, serving as a place to sample and buy in-house wines.
The selection of materials for the interior finish is in line with the respectful approach to preserving the residence’s history, also taking into account today's eco-friendly construction values. Thus, the architects opted to use high-quality natural materials, such as granite, lime plaster, silicate paint and wood. The parquet floors and some of the wooden cladding for the ceilings were supplied by the Swiss manufacturer Bauwerk Parkett. For the floors, the architects chose parquet from the Villapark collection in Oak Crema colour with a lively grading. At 2,100 x 190 mm, Bauwerk Parkett’s high-quality 2- layer 1-strip planks impress with their generous size. The planks have a bevel on the long sides that highlights their dimensions. With the innovative B-Protect® surface treatment, the parquet is barely distinguishable from untreated wood. B-Protect® produces a natural matte look, combined with all the advantages of classic lacquer. It offers other impressive benefits: it functions as an invisible protective screen that makes the parquet surface more resilient to UV light and easier to care for, as compared to parquets with other surface finishings.
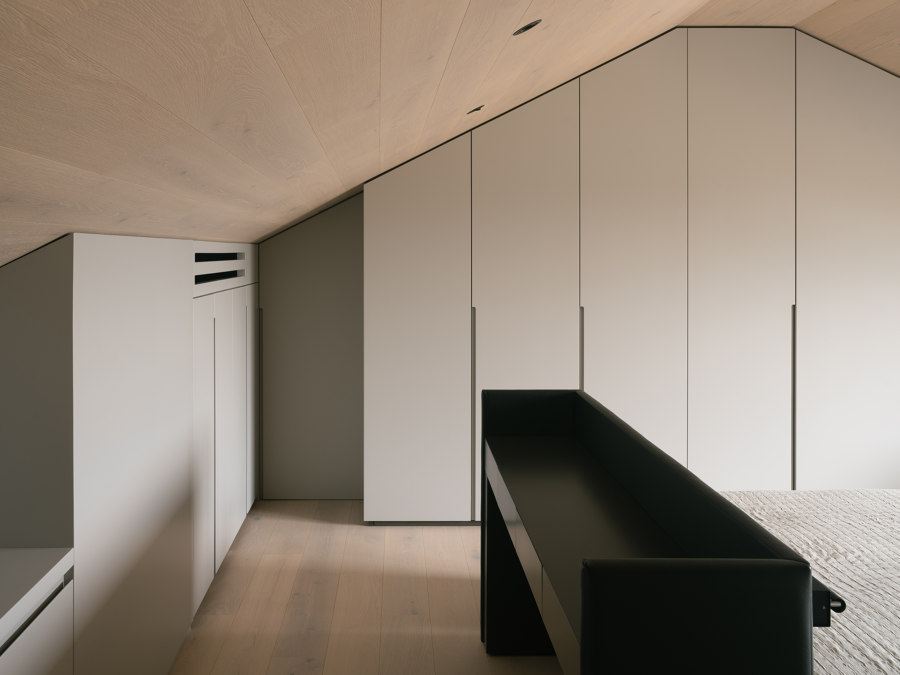
Photographer: Sven Högger
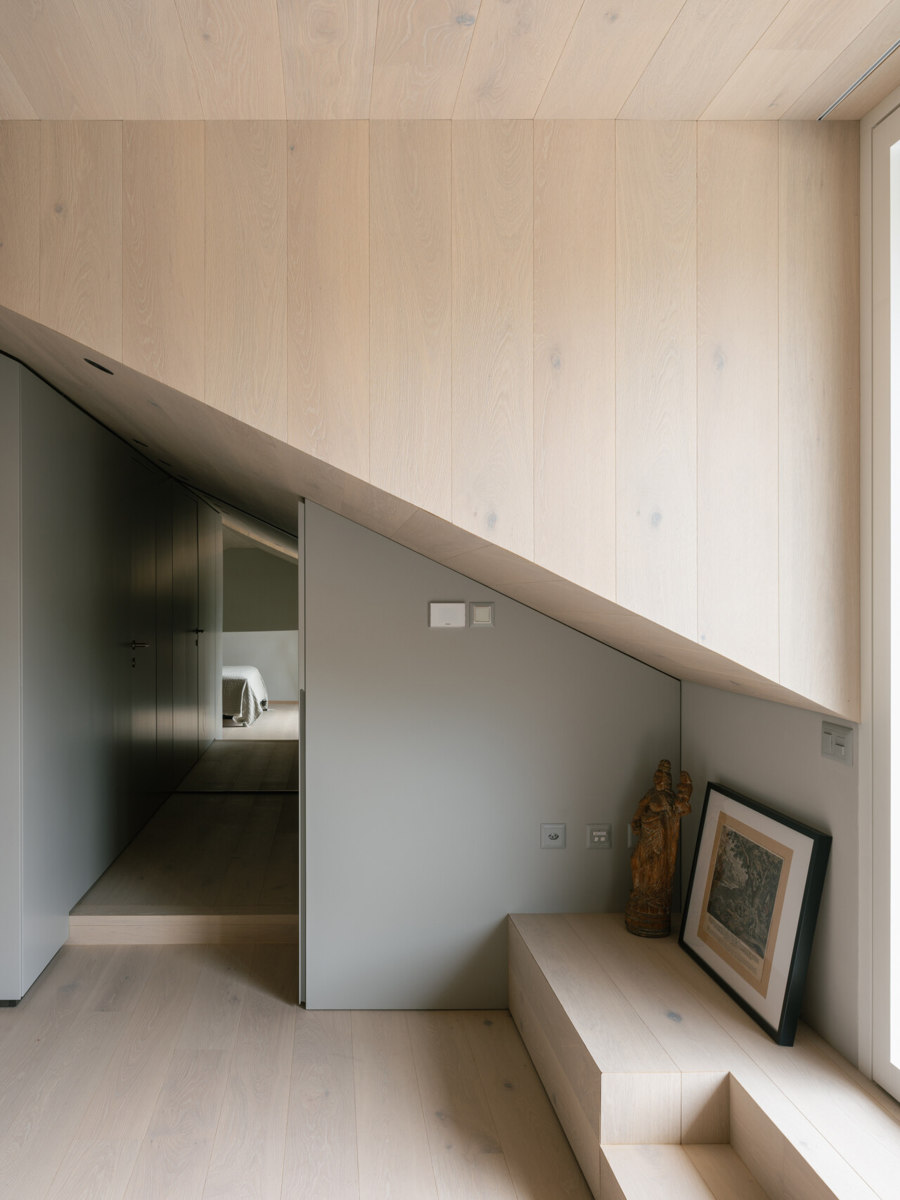
Photographer: Sven Högger
Just like one piece
"In addition to the high manufacturing quality, the decisive factor for us was the company's competence and precision in making custom products," asserted the architects, thus explaining their decision to go with Bauwerk Parkett. As an example of this, the ceiling cladding in the residence is a result of the architects' collaboration with Bauwerk Parkett. The cladding complies with fire safety regulations and meets the architects' strict requirements for aesthetics and design, creating a look that matches that of the top layer of the parquet. The light, lively-structure oak wood on the ceilings and floors gives a balanced overall impression, offering a natural, healthy-living frame for the modern, discreet interior design.
The steps of the stairs in Palazzo Poncini’s apartments also have the same colour, surface treatment and glossiness as the parquet floor, merging seamlessly into the overall appearance. Thanks to a unique production technique, Bauwerk Parkett can ‘fold’ stairnosing pieces without damaging them, crafting stairs look like they are made out of one piece. "We highly value Bauwerk Parkett’s individual approach to service," Huber explained. "For example, there is a special variant, in which the steps transition into a platform with drawers, all made out of the same wood." All the stair solutions, as well as over 60 percent of Bauwerk Parkett’s entire product range, are precision-made by top teams of craftspeople at the company’s head facility in St Margrethen, Switzerland.


