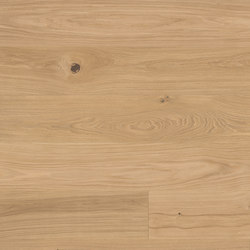Architect
O'Sullivan Skoufoglou Architects, London
A home at the edge of Berlin’s Grunewald quarter was expanded into a modern city villa using natural materials, such as the wooden planks by Bauwerk Parkett.
Originally built as lodging for military personnel during the Second World War, with a low roof and many small rooms, this bungalow in Berlin was turned into a modern three storey villa by the O’Sullivan Skoufoglou Architects firm from London. The owner of the building, brother of Jody O’Sullivan, who heads the London firm together with Amalia Skoufoglou, put particular emphasis on using high-quality natural materials. This approach led to the choice of lime sandstone from the south of Germany, bricks from Belgium, and sustainable wooden planks from the Swiss manufacturer Bauwerk Parkett.
"Before the rebuild, the family had spent 15 years living in a single-storey house with a hipped roof and a rather cellular arrangement of the interiors," Skoufoglou explained. With the children now grown up, the house had to be reworked to offer space for more flexibility and private space, and at the same time, use the potential of its land's crucial location on the edge of Berlin’s Grunewald quarter.
As part of this work, the roof was replaced with a new two-storey structure, sustainably built using timber: its shape gives the entire ensemble a robust appearance. According to O’Sullivan Skoufoglou Architects, "the upper floor consists of a timber structure that could largely be prepared and assembled at the site in just two weeks". The original part of the house was kept unchanged, except for slight structural modifications. The building is heated and cooled with geothermal and solar energy, meaning that no fossil fuels are needed. A distinctive feature is its façades, lined with limestone from Dietfurt, one of South Germany’s oldest quarries, as well as brick masonry from Belgium, plastered with light-coloured lime mortar. Robust and lasting surfaces that could also build up a patina over the years were important for O’Sullivan Skoufoglou Architects. The project stands for the kind of architecture that connects itself to the surrounding landscape.
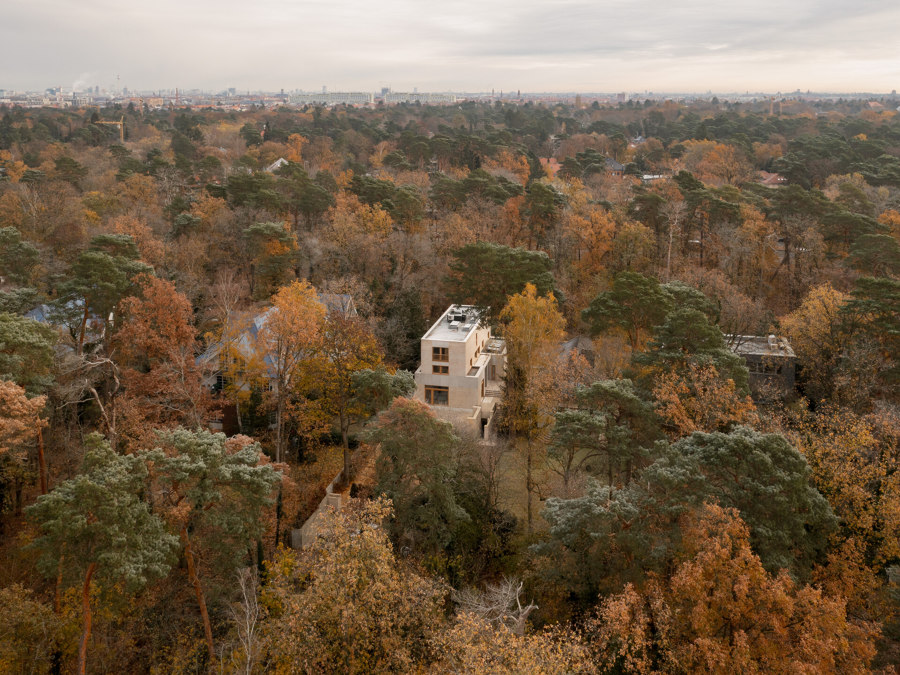
Photographer: Ståle Eriksen
Central hub
Due the elongated shape of the building, the interior design demanded some creativity from the architects. They designed a central atrium, lined with timber, that extends across all the floors. The main stairs run along and in parallel to this open space. "Our idea was that life would circle around this central hub, which would both work as a connecting element and allow to engage in various activities alone," Skoufoglou explained they developed the principle of balancing intimacy, openness and connection. Somewhat reset in the footprint of the house is the entrance, lined with limestone panels. Behind it is the entrance hall with the stairwell that appear bright and inviting thanks to a skylight and full-height windows, connecting the house's different floors. On one side of the ground floor, there is a spacious living room, with two glazed, insulated wooden doors that provide access to the outdoors. On the other side, the kitchen completes with a dining area, as well as another living room. There are three bedrooms alongside the atrium on the second floor and on the third floor, a yoga room, a playroom, and a study.
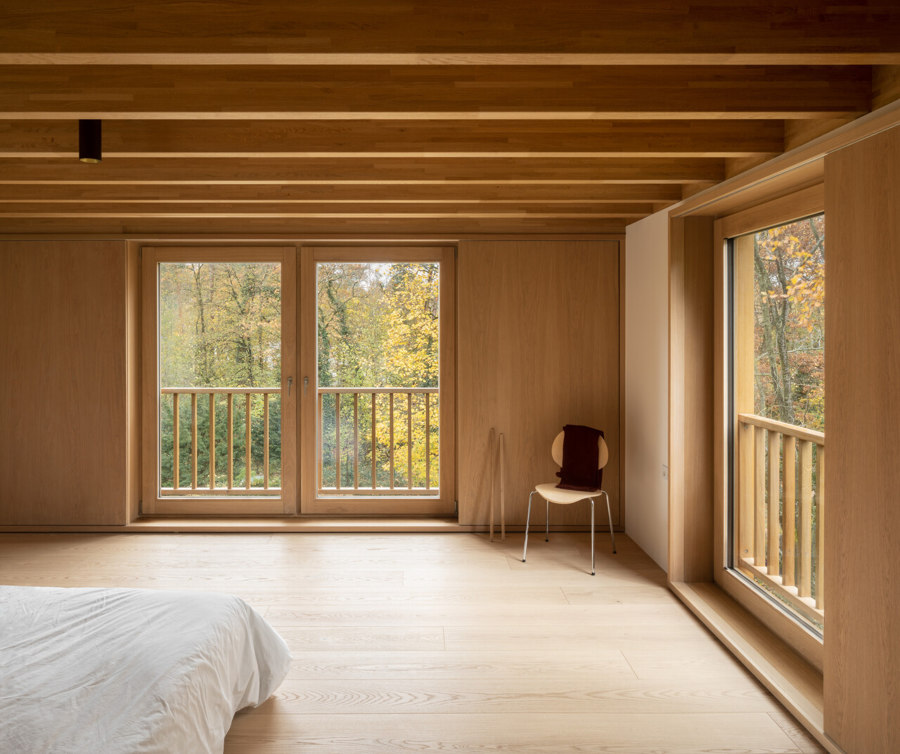
Photographer: Ståle Eriksen
Natural materials
Natural materials and high-quality surfaces characterise the aesthetics of the interiors. The solid wood structures of the ceilings and walls of the second and third floors, deliberately left open, as well as the natural-oiled and healthy-living parquet by Bauwerk Parkett create a cosy atmosphere and balance well with the view of the lush trees outside the large windows. "We liked the planks in the Silverline Edition by Bauwerk Parkett as soon as we saw them. The deep-brushed and natural-oiled surface creates a warm and natural feeling in the wood. This is exactly what we needed for our rooms," explained the building’s owner and the architects. A total of 240 m² of calm-grading Oak Avorio Silverline Edition parquet by Bauwerk Parkett was laid in the bedrooms on the second floor and in the study and playroom on the third floor.
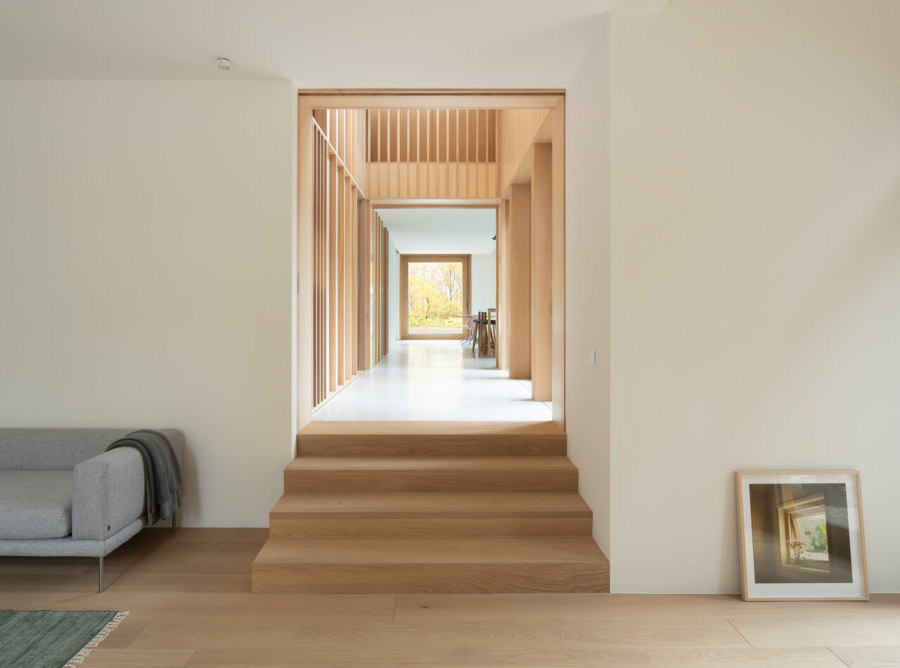
Photographer: Ståle Eriksen
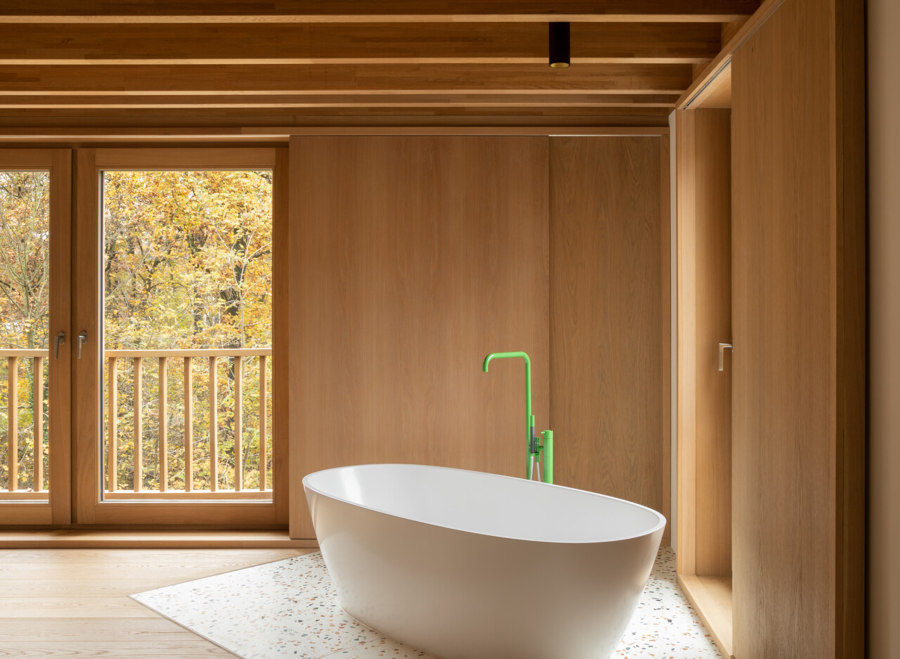
Photographer: Ståle Eriksen
Discreet elegance
The planks in the Silverline Edition are made of particularly straight, carefully hand-picked oak trees. The cut of these planks creates fine, straight longitudinal lines in the grain. Parquet planks of this length with such a calm grading are very rare, because oaks grow particularly slowly, and producing timber for a format as large as Silverline Edition takes decades. The impressive length of these 1-strip-planks – almost three metres – is additionally highlighted by special bevels running along the entire plank. Large-format parquet floors tolerate no mistakes in production. This is why every single Silverline Edition plank is made by Bauwerk Parkett top craftsmen in Switzerland, which guarantees exclusive quality.
A solution by Bauwerk Parkett was also used in designing the wooden stairs. These have the same colour, surface treatment and glossiness as the rest of the parquet floors, which enables seamless transitions. Bauwerk Parkett also makes use of a unique production method: ‘folding’ the stair noses without damaging them, producing steps that appear to be made from one piece of wood.



