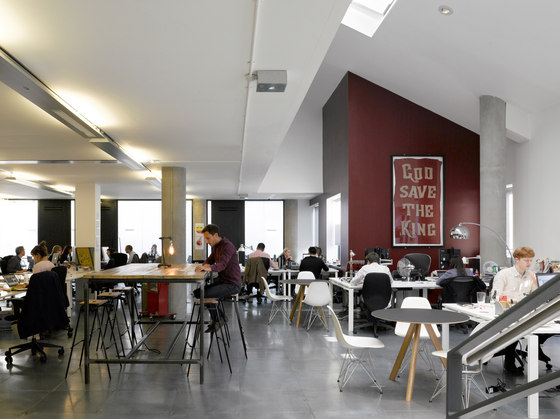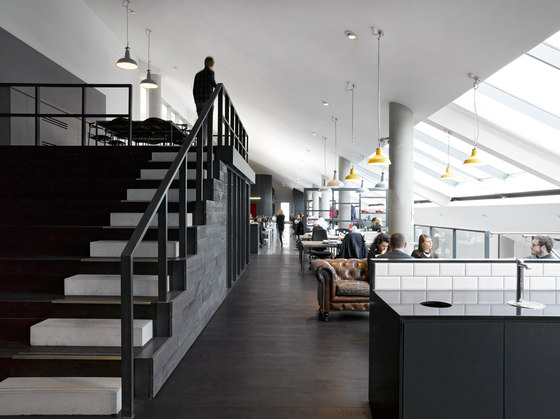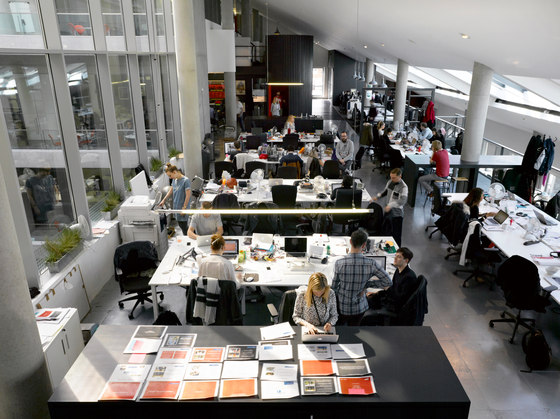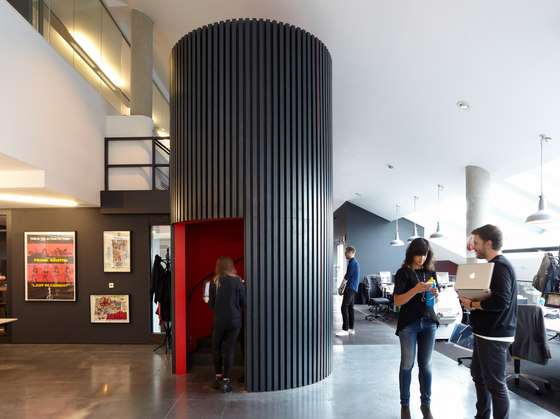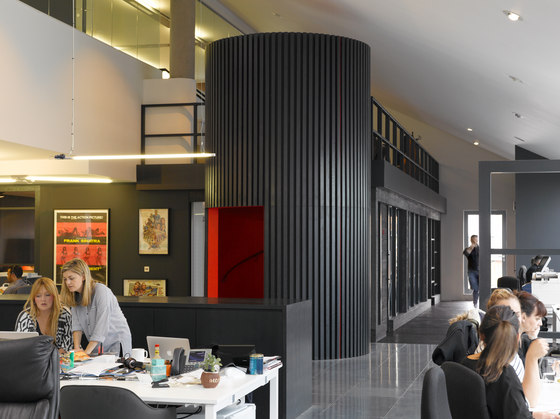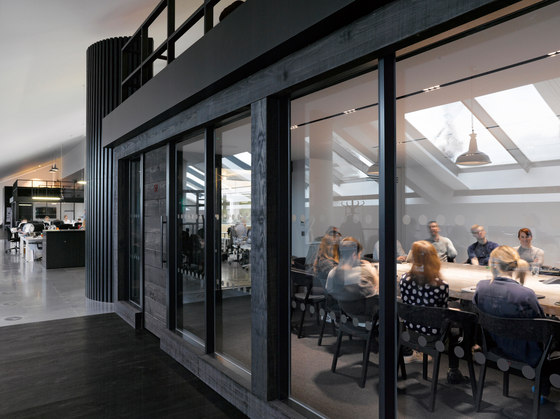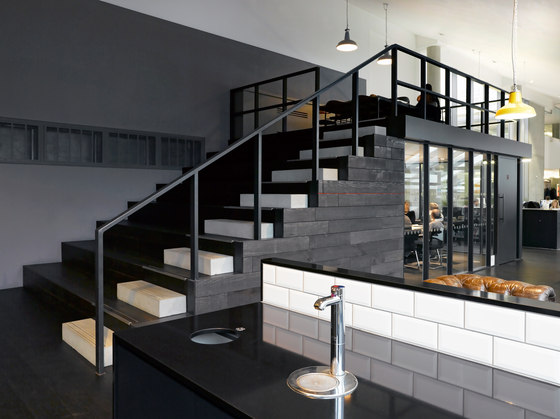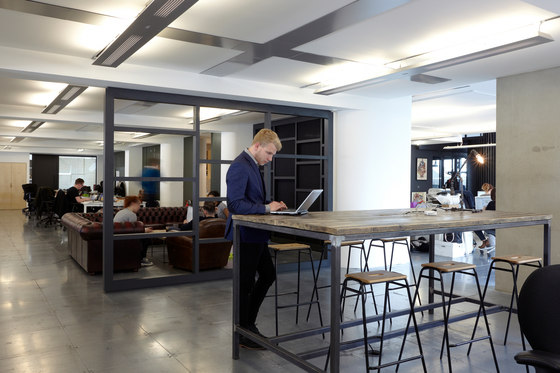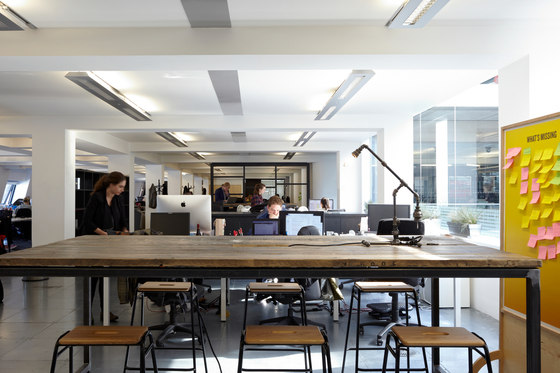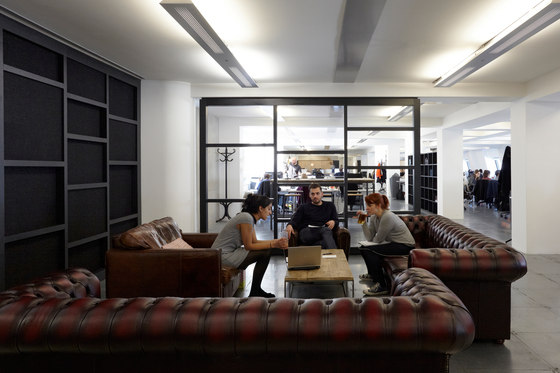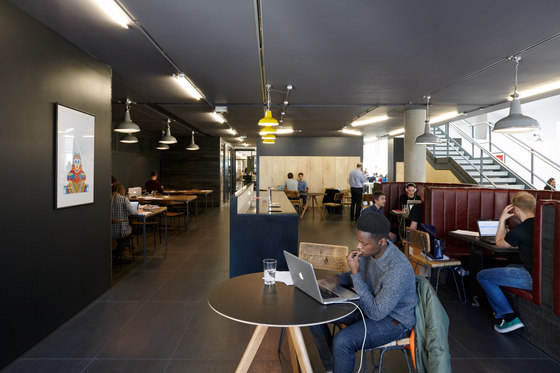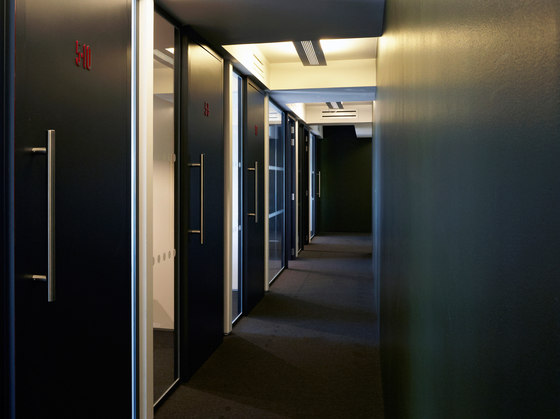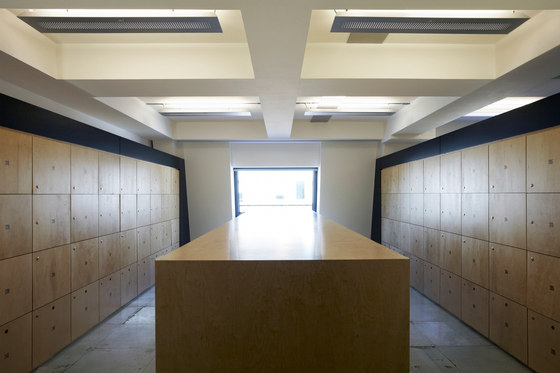Grey moved to the Johnson Building, Hatton Garden in 2007 and since then their business has evolved and grown significantly. Grey recognized that they needed to reexamine the way they utilized their workspace in order to continue to support the business and truly reflect its brand. The leadership team required an environment that would represent Grey as the world class agency that they are and were very open to radical ideas to transform the space.
BDG undertook a space use study involving accommodation and occupancy analysis, along with observation study, stakeholder interviews and an e-survey. The purpose of the study was to make necessary recommendations to ensure that Grey align their organisational structure and identify how space can be used more effectively going forward. The results demonstrated that the occupancy levels were 55% at their peak BDG recommended agile working for some departments with the support of different task and activity based spaces.
BDG developed a number of key interventions to maximize the use of the space, encourage movement, create dynamism and support the creativity that is inherent at Grey, this included the introduction of 3 mezzanines taking advantage of the double height space.
These imposing solid structures are beacons for the key shared spaces, with the added benefit of providing a greater footprint without acquiring new rental space.
The overall redesign and refurbishment means that visitors and employees are greeted by a workplace that offers a range of spaces as well as creating architectural interest through a variety of built elements.
Area: 5,500 sq m
BDG architecture + design
