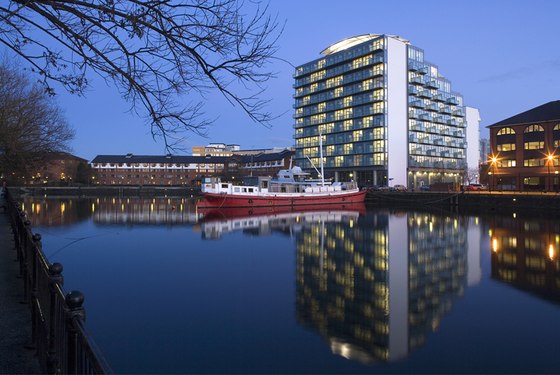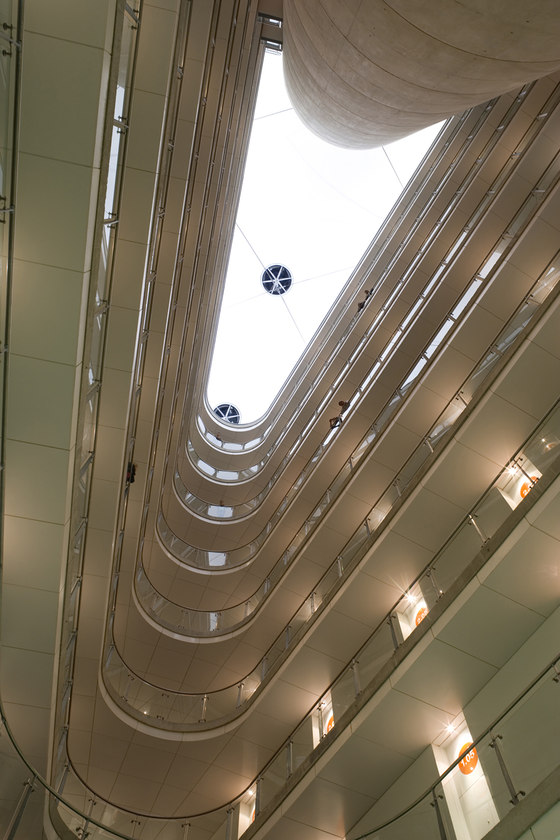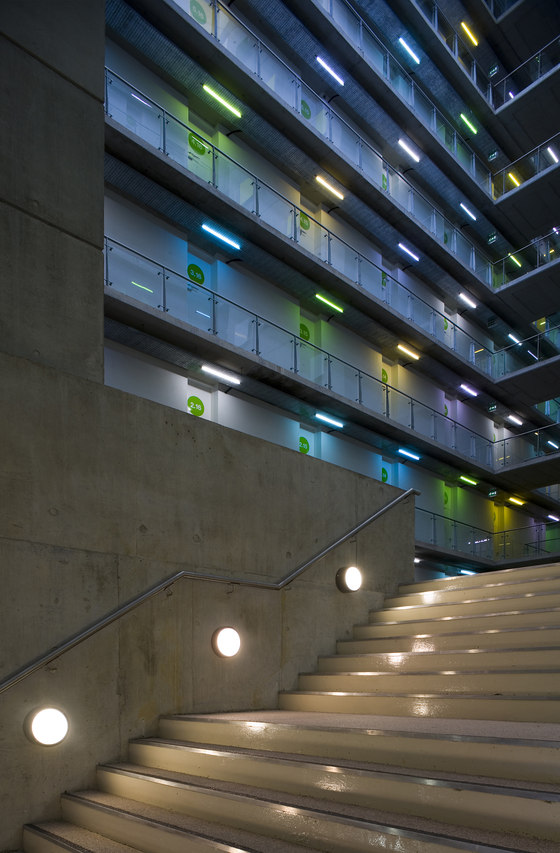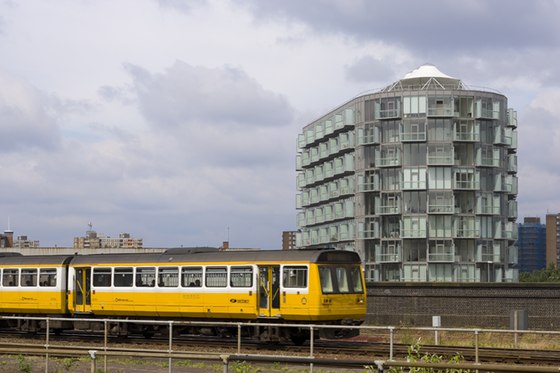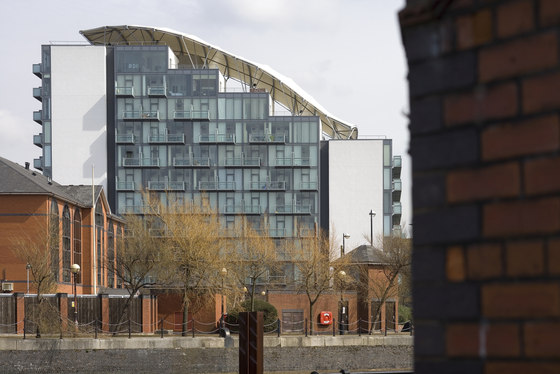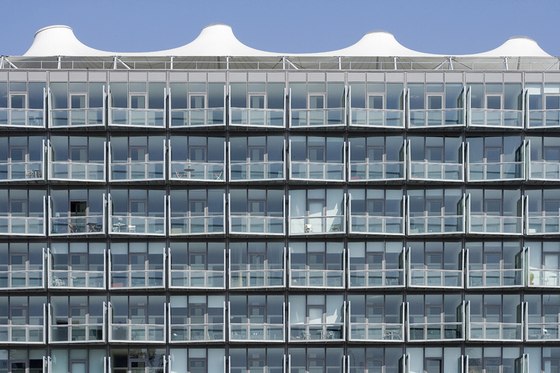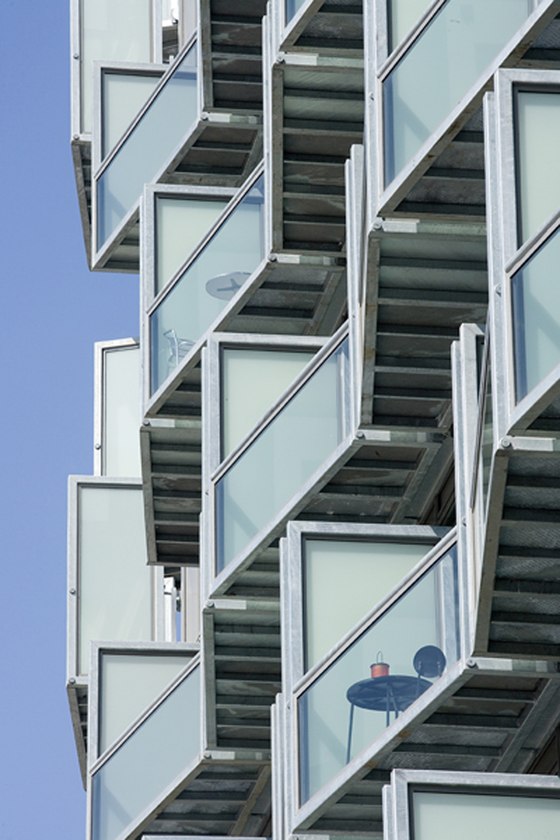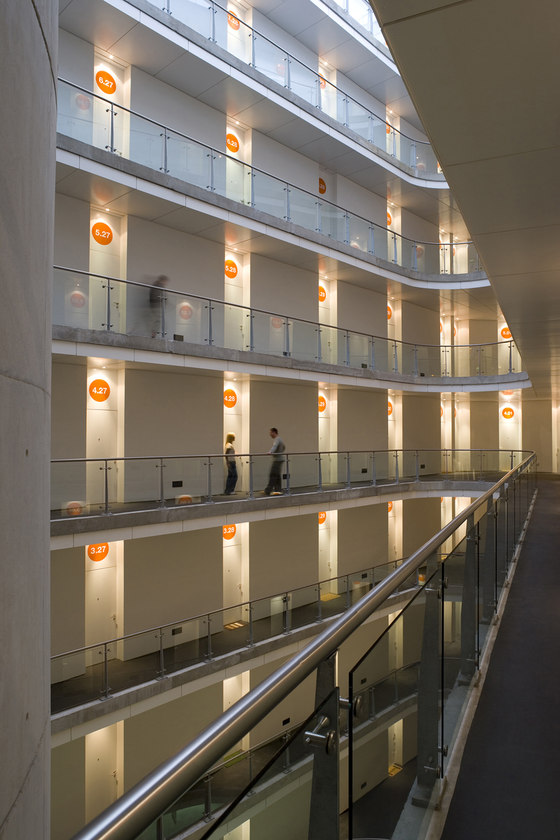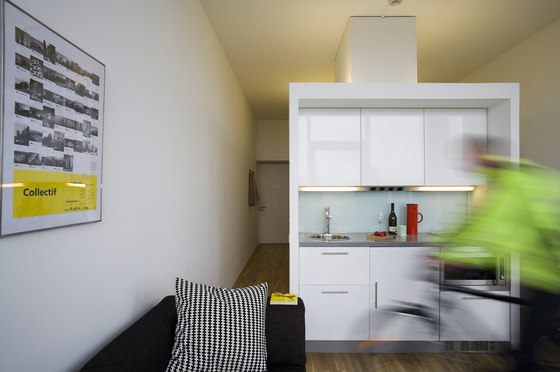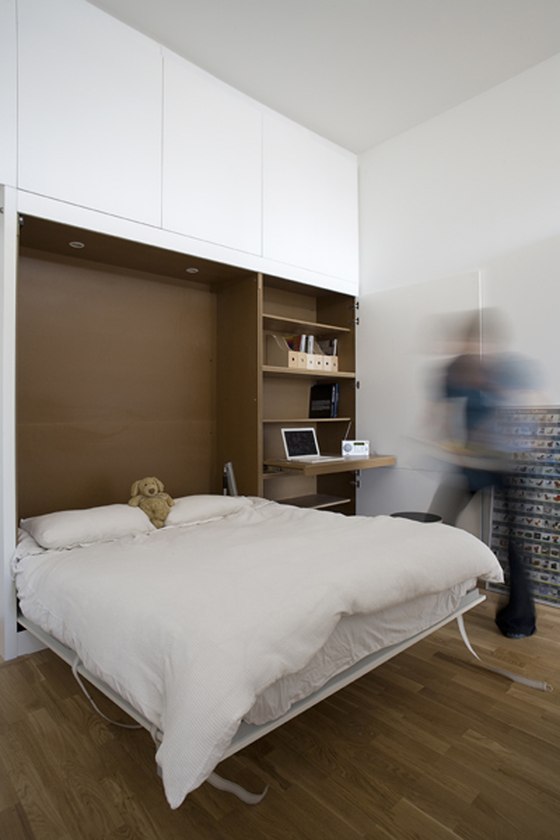Greengate Manchester (2007) RIBA Award 2007
Salford Quays (2010) RIBA Award Nomination 2010
Working closely with developer ASK/Abito, BDP was commissioned to design a modular ‘micro-flat’ conceived to provide low-cost housing for young people and newly qualified graduates. The brief was to challenge assumptions and, starting with a blank sheet of paper, design the apartment module from first principles ‘from the inside out’. The apartment design was developed initially as a conceptual prototype for which a full sized mock-up was constructed and ‘tested’ by various focus groups to affirm its viability.
The resulting apartment is 32.6m² in size, with internal dimensions of 9.6m long x 3.4m wide x 3.2m high. Internal utilities are ‘scrunched’ into a central pod dividing the space (roughly) into three, with a living end, sleeping end and the central pod in the middle. Space flows around and over the main pod allowing daylight through to the back of the apartment. The apartment is provided with a bed which folds out of the back wall, as well as extensive (space saving) built-in storage.
It was always intended that the Abito apartment project would be repeated in several locations, therefore extensive R+D was carried out into modular construction technologies and ‘repeatability’. The flats were constructed out of an in-situ concrete frame using tunnel form technology, the central pods were fabricated off site, and the curtain walled ends and balconies were all fully unitised, and craned into place in one piece.
To date two Abito buildings have been constructed.
The first at Greengate in Manchester completed 2007, and the second at Salford Quays in Salford completed in 2010, delivering 256 and 290 apartments respectively.
Both buildings create urban blocks within their respective settings, with commercial uses at ground floor and with the apartments stacked up above them eight and ten floors respectively. In both buildings, apartments are accessed from semi-external walkways accessed from a central core within a weather-protected (but unheated) courtyard.
Whilst the apartments in both buildings are largely similar a number of changes were made to the apartments at Salford Quays including the provision of a full sized bath (in lieu of a shower) at the request of the largely female occupants!
Infinity LLP
Gavin Elliott – Project Director
Ian Palmer and James Birkin – Architect
Jasper Sanders – Interior Design
Duncan Templeton – Acoustic Consultant
Abito, Greengate
Structural Engineer: TWS
M&E Engineer: Hulley & Kirkwood
Project Manger: CRE8 Management Ltd
Quantity Surveyor: Baker Hollingworth Associates
Contractor: Carillion Building
Abito, Salford Quays
Civil & Structural Engineers: TWS
M&E Engineers: Hulley & Kirkwood Ltd,
Contractor: Carillion Building
Quantity Surveyor: Baker Hollingworth Associates
