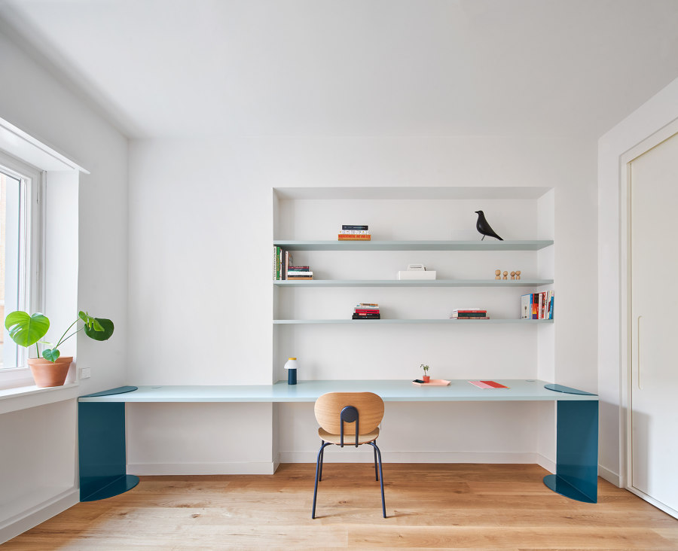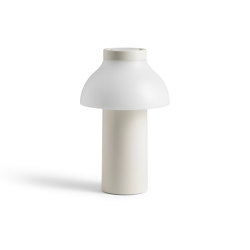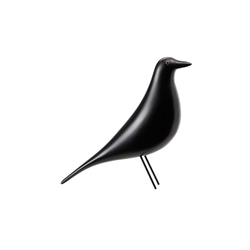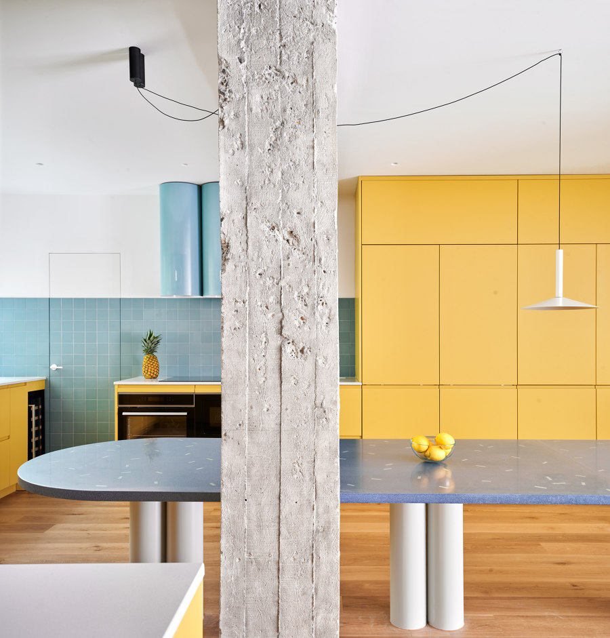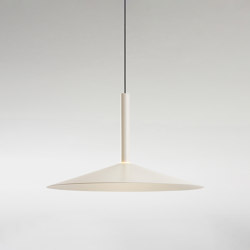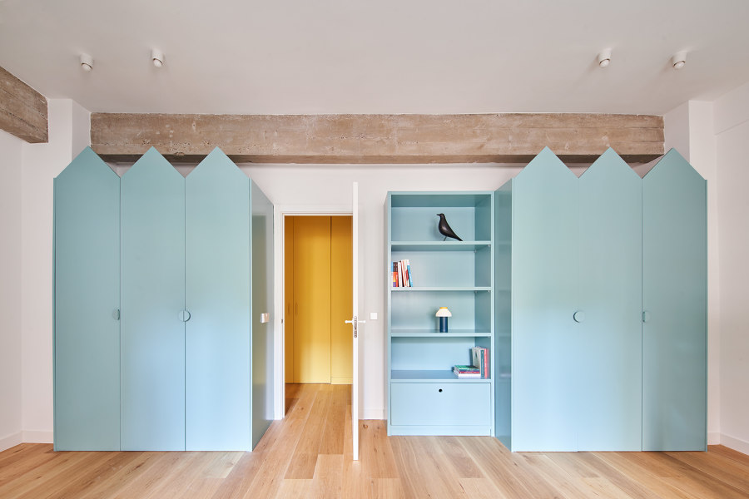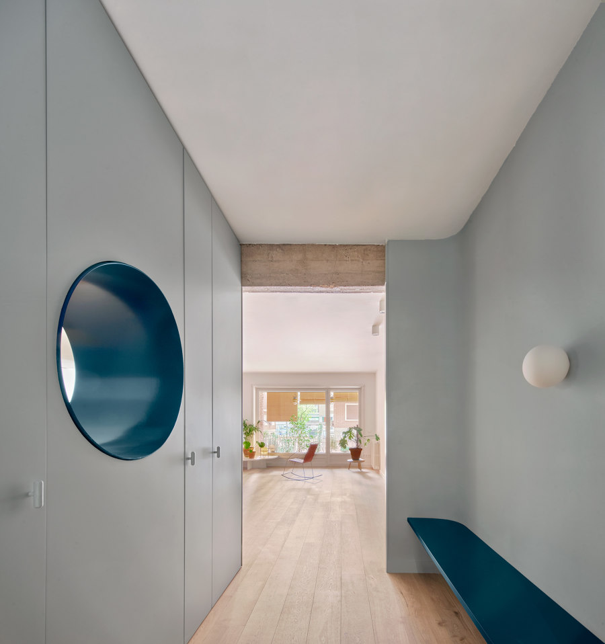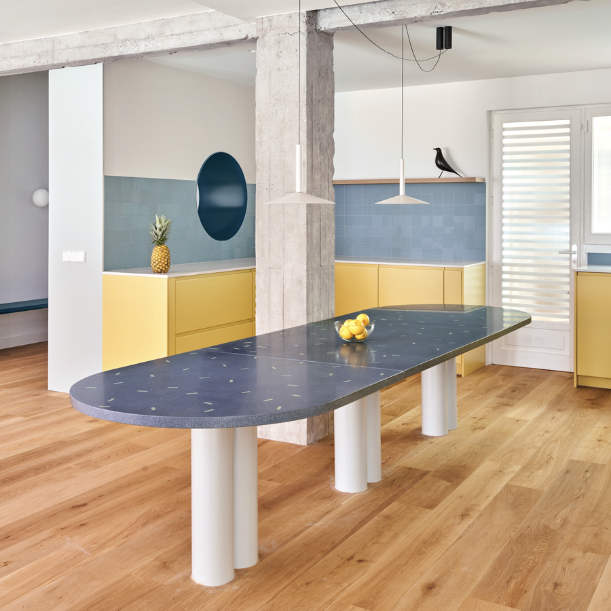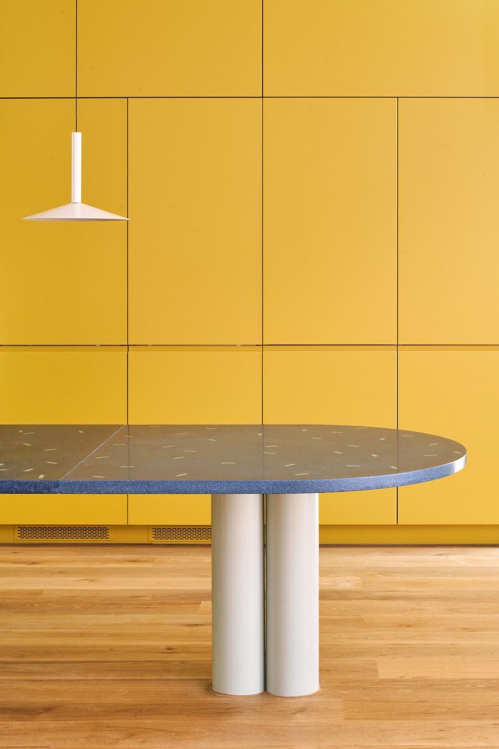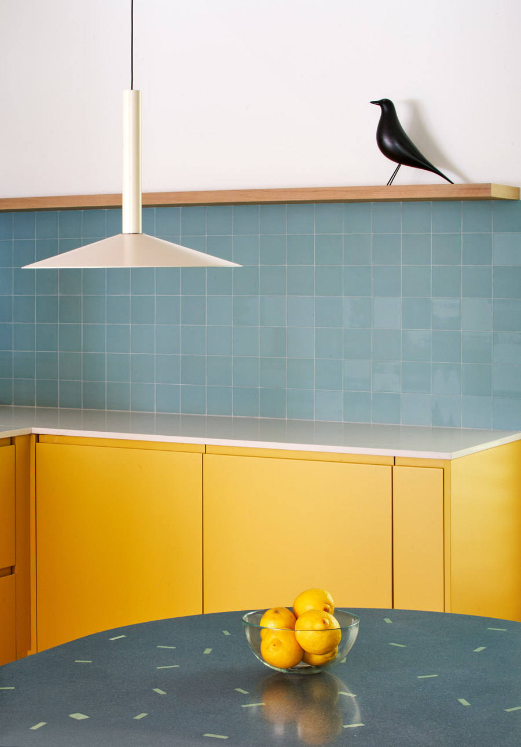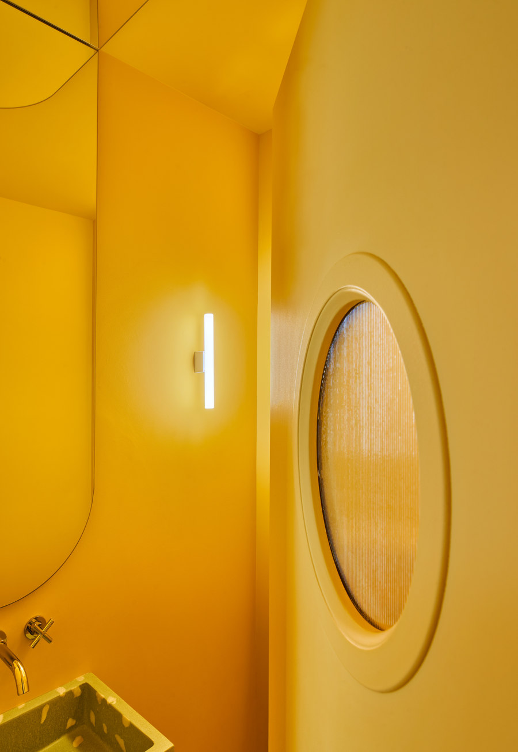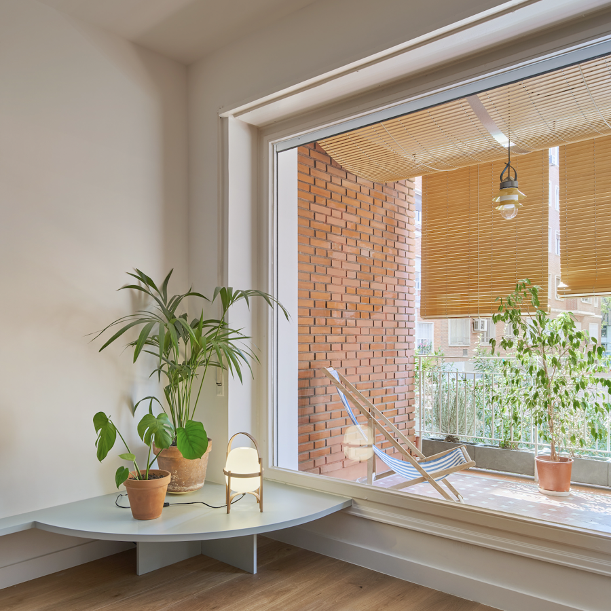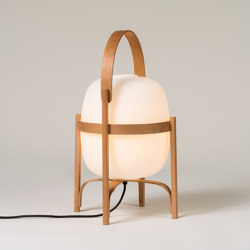Urban Cabinets is a series of housing rehabilitation projects that explore design strategies around the idea of architecture-furniture. In each one of them, a family of furniture-that-turns-into-spaces configures domesticities halfway between these two scales. The furniture grows, becomes XXL, and is thought architecturally. It values the handmade and custom-made material, crafted in small companies, and in its final execution on site, different construction trades from both areas will enter into dialogue.
The second project in the series rehabilitates an open block house from the 1950s in the Retiro neighborhood of Madrid, facing a leafy garden. The original house, which had a terrace, had been partially renovated, eliminating this outdoor space and compartmentalizing the common areas of the house into numerous rooms organized by uses - entrance hall, living room, dining room, office, kitchen, pantry, hallway. The project proposes to unify them, recovering the curved wall of the staircase - which opens up and gives way to the successive domestic environments - and covering it with large curved ceramic handmade pieces. In dialogue with it, a new counter-curve generates a laundry and drying space.
By minimizing the private sphere of the house, the collective expands, becoming a single space in which different simultaneous activities can take place through two architectural pieces of furniture that embrace the pillars and equip the space inhabited by this large family. Once the property is stripped of partitions, the structure and heating pipes are exposed. Two concrete pillars appear that thicken and equip themselves, serving as a starting point from which the entire intervention grows.
The first pillar-furniture, 4 meters long, articulates the entrance space to the house through a turn that invites us to enter. This piece of furniture, halfway between a hallway table, an office table, and a dining table, is also a pantry for dishes, with three drawers - for the three children to organize their things at the entrance - and a small library.
Facing it, a second pillar of furniture serves as a filter between the living room and the dining room, housing a mini bar on one side and a hidden TV on the other, and allowing the house's heating pipes to pass through. In the development of this piece, Emilio, a local carpenter, investigates the technique used in the shutter doors that his grandfather, also a carpenter, used to make the old bureaus from the 1920s. Now this technique will be applied vertically instead of horizontally, allowing the furniture to open to the sides and letting the pieces roll laterally, hiding them in the side curves. Bitten by this second piece of architectural furniture, a reversible bench serves as a limbo between the interior and the recovered terrace balcony, opening the house to the view of neighboring trees.
Design Team:
Lead Architects: Lys Villalba and Beatriz Arroyo
