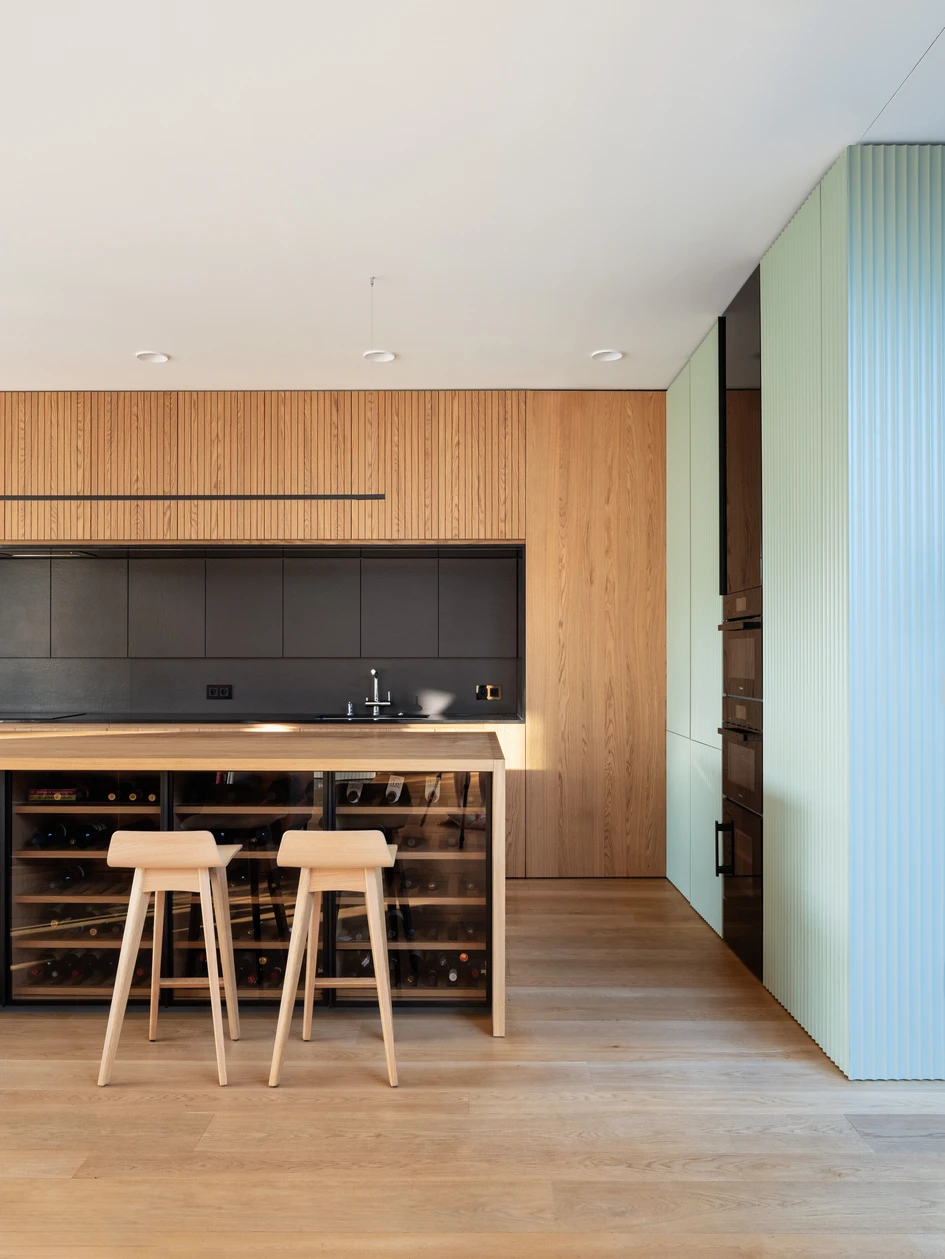House of Grid
2019
Project by
BEEF ArchitektiHouse of Grid | Embracing life between indoor and outdoor spaces
On the outskirts of Trnava, a brand-new residential quarter is unfolding. The typical tapestry of streets weaving through a chessboard of homes leads to vast plots offering glimpses of the nearby natural splendor. Right here, we found ample space to nurture a concept of a ground-level house seamlessly connected to its garden.
Veiled beneath the facade's surface, which defines the house's square footprint, hides an intricate internal structure. Breaking away from the conventional blueprint of a compact house expanded by terraces, an open residential landscape emerges, complete with buffer zones, organically extending the interior spaces towards the garden. The foundation of mutually shifted monolithic walls and glass forms a composition that either opens up or closes in response to the orientation towards cardinal directions, the need for privacy, and connection with the exterior. Extended exterior structures surpass the perimeter by a range of two to five meters, filling the conceptual square floor space and expanding the house's living area into 'outdoor rooms.' The space, with the option for additional shading through screen blinds, creates an ideal environment for stays even in hot summer months. Introducing light into the deep layout is an atrium that supports the concept of integrating indoor living with the outdoors while maintaining privacy from neighbors.
The intention was to create a generous spatial framework with a seamless visual axis, which runs from the entrance right through to the garden. For instance, there’s a vast garage, bridging seamlessly with the entrance and the outdoors through clever glass connections. The meticulous technical quality of the space facilitated the seamless adaptation of a part of it into a home gym. An example of spatial variability, that is coded in the layout of the house.
Stepping into the open space of the house, you pass by the guest wing with its own amenities. The robust materiality of the technical block, adorned with grooved wooden cladding to the right, creates a striking contrast to the open atrium. On both sides of the well-lit living area with extensive glazing facing southwest - towards the garden and the adjacent atrium, encompasses the living room, dining area, and kitchen. Sliding glass doors blur the boundary between indoors and outdoors. During the summer months, life largely shifts to the shaded space of the terrace.
The construction system mirrors the layout, with monolithic load-bearing walls complemented by two steel columns. The extended exterior slab parts are constructed as subtle steel structures, integrating shading and lighting seamlessly into the design. The purity of the exterior facade is underscored by recessed glass frames and a blend of cement fiberboard cladding, while the roof adorned with greenery adds a natural touch.
The 'gallery principle' of interior design emphasizes the spatial qualities of the house. Extensive wall surfaces, floors, and built-in furniture are articulated through a play of material textures. Smooth surfaces alternate with textured finishes, creating an interplay of contrasts. The open space is complemented by a few standalone furniture pieces - such as the kitchen island with a wine cellar. Doors and storage spaces are seamlessly integrated into the built-in furniture. Our priority, as in our previous projects, remains the use of materials in their natural form.
The house stands out in its local context for its austerity and purity, a result of our dedication to refine the final form. Elegance lies within the spatial design, accentuated by abundant natural light and clean surfaces. The result wouldn't have been possible without the mutual understanding and shared vision with the client.
Design Team:
Rado Buzinkay, Andrej Ferenčík, Lukáš Valenčin, Zuzana CapkováProject Gallery

































