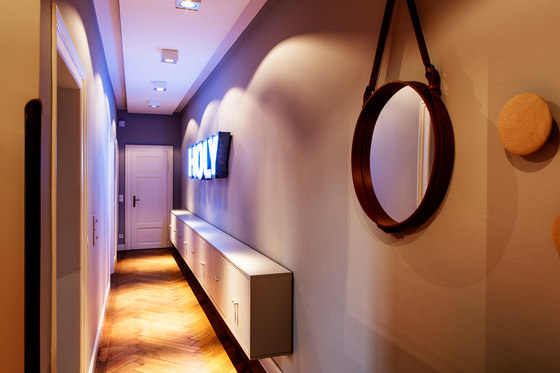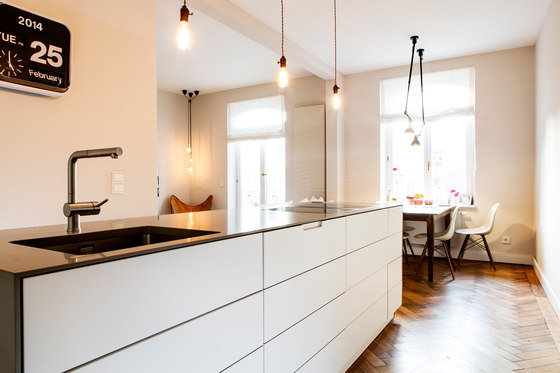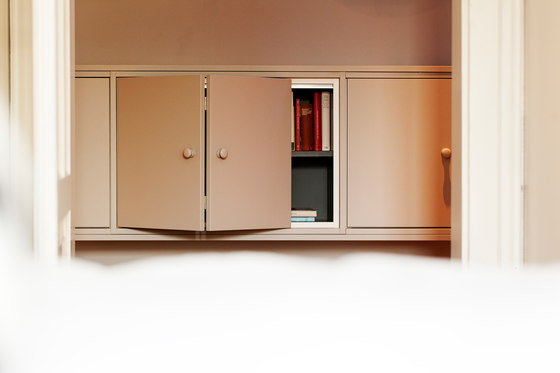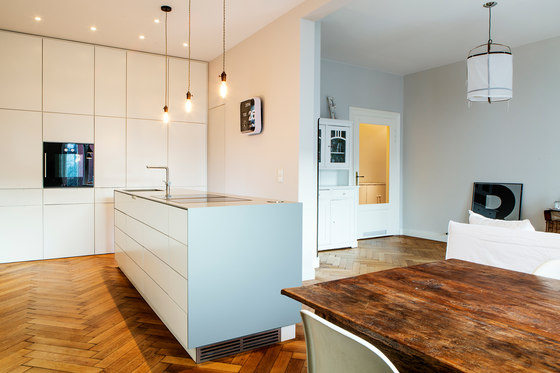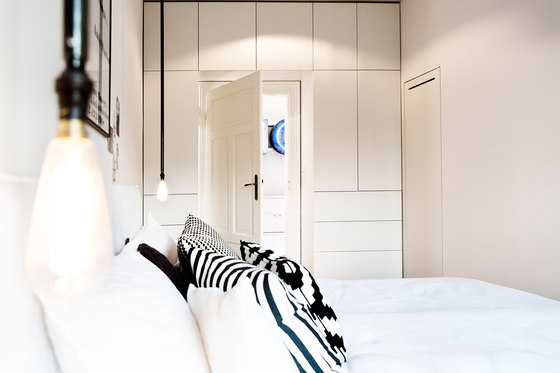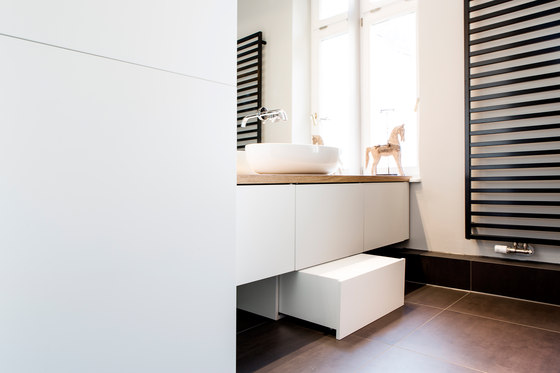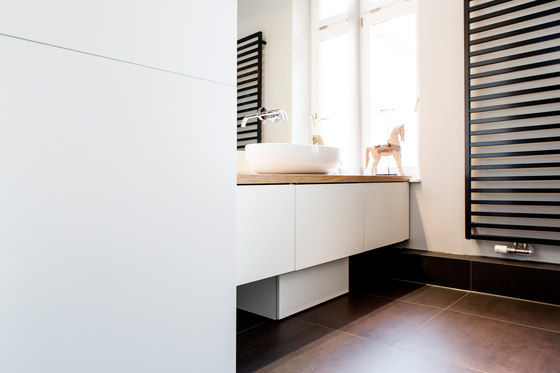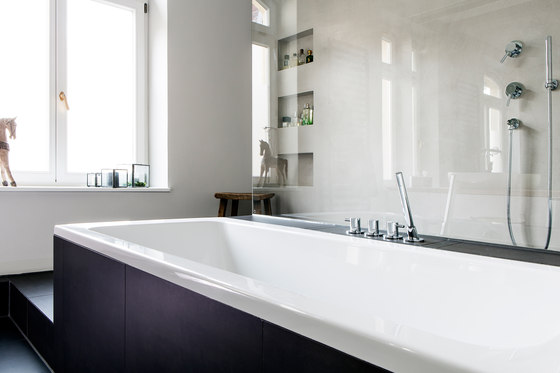An apartment in an old building was redesigned literally from the scratch. The biggest task here was optimising the existing ground plan. Rooms were interchanged, extended and shifted. Thus a big eat-in-kitchen with a small pantry, a bedroom with a walk-in wardrobe, a spacious nursery and in addition even a small store room could be established. A herringbone pattern floor covering in the eat-in-kitchen from matured timber was built in, the long floor was skilfully staged and in the bathroom an unusual solution was found for the shower and the bathtub.
BESPOKE
