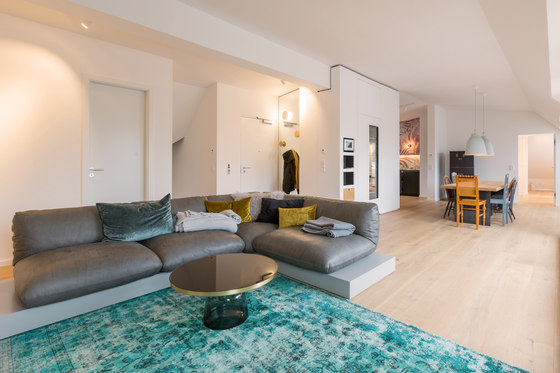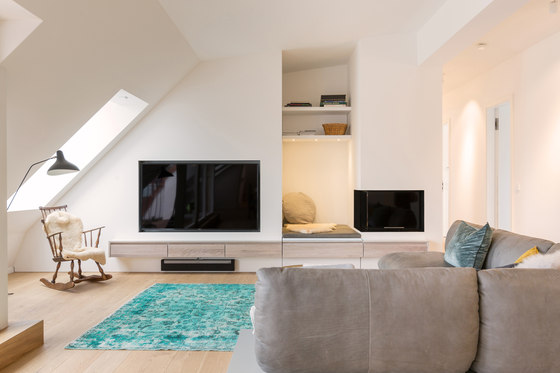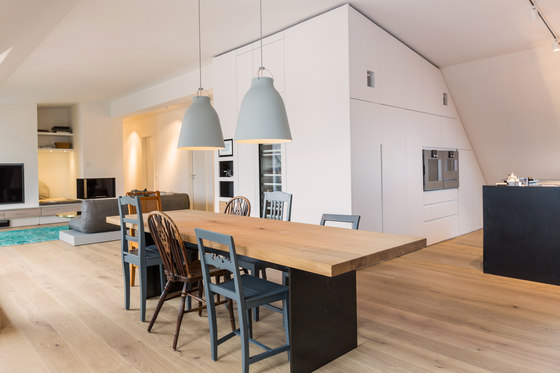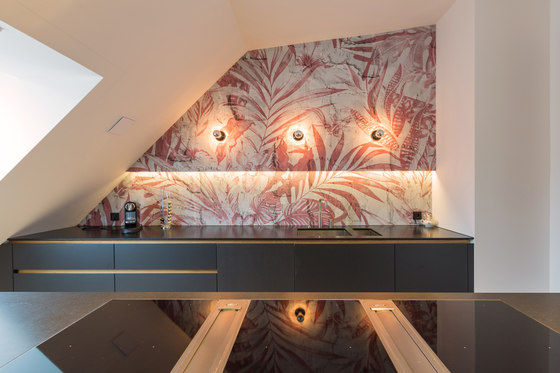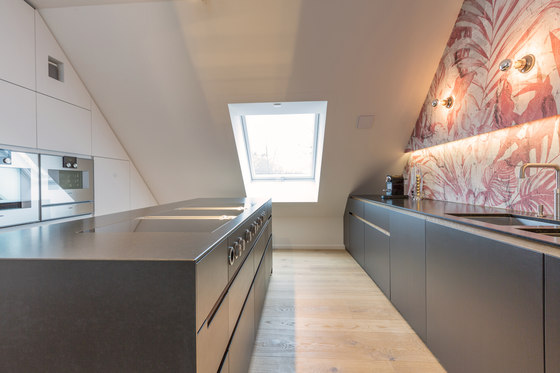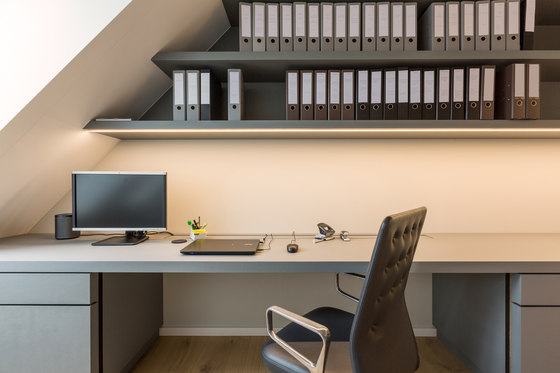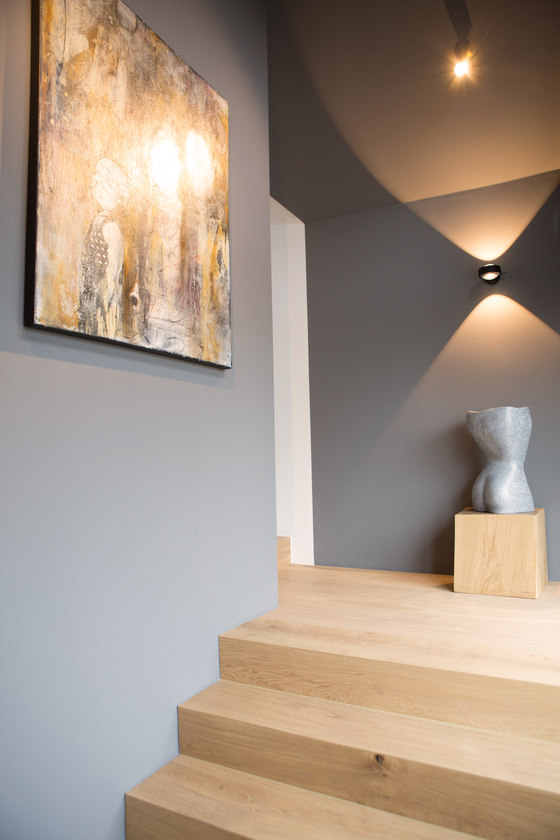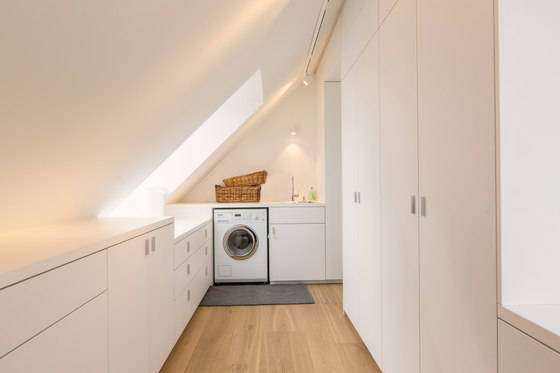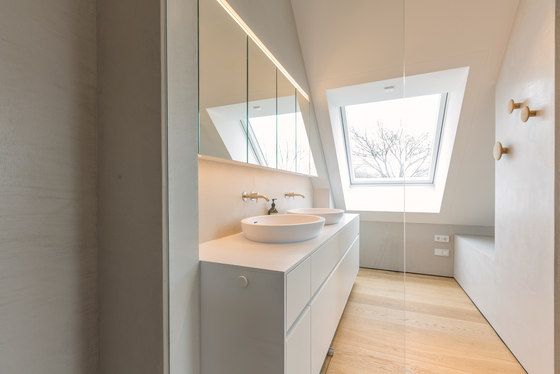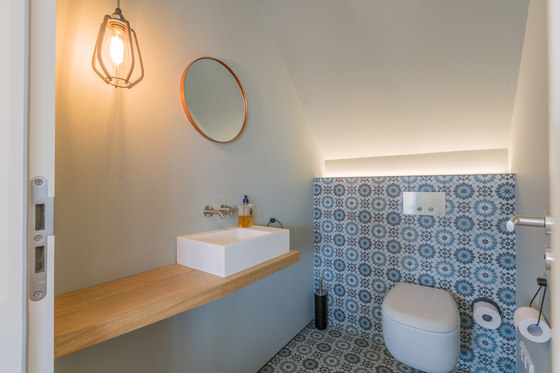From start to finish - from optimizing the floor plan to the complete apartment. What emerged is an integrally designed penthouse with some exciting highlights and likeable details. The striking wall paper at the sink row contrasts with the black and white kitchen whose cabinet unit "round the corner" becomes the wardrobe. Behind the open dressing room hides the parents' bedroom with the incorporated chief bathroom and the unexpectedly designed WC. The nursery is a special realm for playing and sleeping.
BESPOKE
