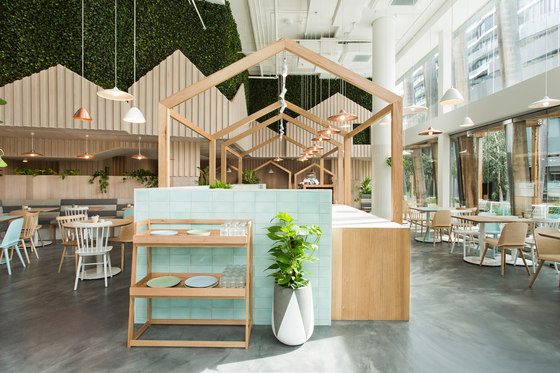
Photographer: Ari Hatzis
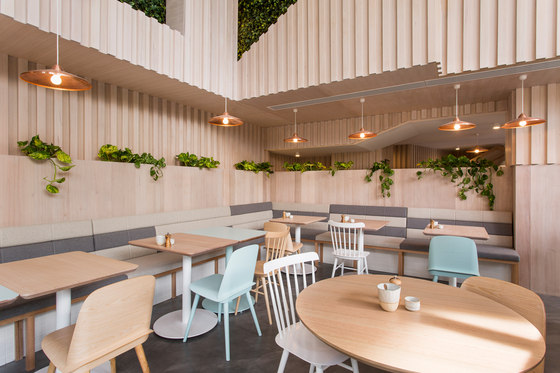
Photographer: Ari Hatzis
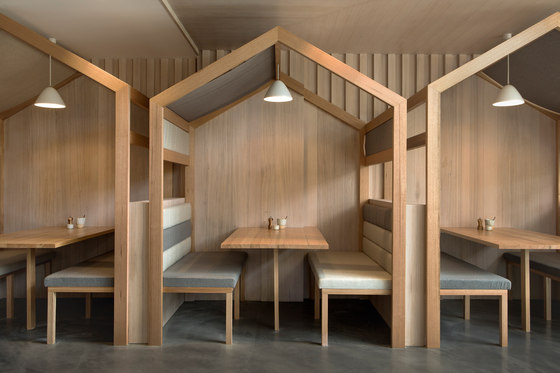
Photographer: Ari Hatzis
Nestled below Melbourne’s iconic Skipping Girl, Kitty Burns combines both the tranquility of Yarra Bend with the quirkiness that lies key to both Melbourne design and dining. The Kitty Burns project allowed Biasol: Design Studio to combine their experience in interior, product and branding design to create not only a unique space, but a unique character.
The Skipping Girl story provided Kitty Burns with a name, while Biasol: Design Studio created a dual personality for the brand. The contrasting elements of the Kitty Burns personality are creatively woven into every design element - Kitty’s fun loving, playful personality, juxtaposed with Burns’ more serious and structured side.
Challenges presented themselves in the shape of preexisting 6 metre high ceilings. We took this as an opportunity to capitalise on stunning natural light and open space while ensuring a level of intimacy was maintained. To maintain this, we designed three main dining areas to break up the space, creating unique dining experiences that work together cohesively.
Biasol: Design Studio wanted to establish Kitty Burns as a home away from home for the residents of the Haven apartment complex, a pitched roof design was introduced and incorporated into all elements of the project. We played with both scale and displacement of the roofs, forming a 3D effect that we utilised to create intimacy throughout the various dining spaces. The home concept was also carried through into the brand identity we created for Kitty Burns.
These pitched roofs also played on the Kitty vs Burns theme - where Burns brings in the physical structure and clean lines, closer inspection reveals that each pitch is at a different height, paying homage to Kitty’s playful side. The lime washed timber bulkheads forming the house shape above the dining areas are lined with three dimensional cladding detail, allowing natural light to create a shadowing effect changing the colour of the timber depending as it receives light. In contrast, the lime washed walls along the seating pods and bar take on a more natural stain allowing these elements to be highlighted within the space with a hierarchy in design and areas of focus.
We created two main areas of the bar - the coffee bar and the elixir bar, individually housed within framework that ensures each area is distinctly identifiable, aiding on a practical level with ordering and service. The bar is lined with handmade pale turquoise tiles, a nod to Kitty’s more playful side, framed by a strong overhead structure constructed from Australian natural timbers, representing Burns’ more disciplined personality. Within the coffee bar we have introduced a waiting area for patrons, as well as designing a mobile coffee cart that echoes the design language of the main bar.
Each element was seriously considered in the context of the space, with Biasol: Design Studio going as far as to custom design and make each pendant light to ensure they conveyed both the playful and serious sides of the brand most effectively. The light fittings were created in copper and white tones, both sympathetic to the overall colour palette of the space. Each light was created in two parts allowing us to mix and match for a playful finish.
With the tranquil surroundings and views of Melbourne’s iconic Yarra River, it was of the utmost importance that Biasol: Design Studio took advantage of that tranquility to create comfort and a sense of serenity. We introduced a strong element of greenery inside to embrace the surrounding, making the dining spaces feel one with the environment. The space doesn’t compete with the external surrounds, instead choosing to complimenting it.
Fusing mischief with structure, frivolity with discipline, Kitty Burns embodies the iconic Skipping Girl woman in one light-filled space.
Nestled below Melbourne’s iconic Skipping Girl, Biasol: Design Studio saw an opportunity to give Kitty Burns a dual personality, resulting in a space that capitalises on contrast. With an aim of creating a space that would feel homely to the residents of the Haven apartment complex, we introduced a pitched roof design into the space as well as embracing natural light and choosing design elements that would complement, not compete with, the surrounding Yarra Bend. We played on an idea of Kitty having a playful side while Burns was the more disciplined of the pair, a contrast reflected in every element of the design - pale turquoise tiles are contrasted with strong overhead structures, while clean the lines of pitched roofs are arranged at varying heights to create a similar feeling of juxtaposition. Fusing mischief with structure, frivolity with discipline, Kitty Burns embodies the iconic Skipping Girl woman in one light-filled space.
Quotes:
“Drawing inspiration from the name “Kitty Burns” based on the history of the iconic Skipping Girl, we visualised a character with split personalities and worked this into our design - Kitty being the more playful of the two while Burns executed discipline and severity.”
“We wanted the space to have a “home away from home” feeling, we introduced a pitched roof design to create levels of intimacy for patrons. We also created three distinct dining areas, each working cohesively within the space.”
“It was important to us that the space would never compete with its surroundings. When you look at the Kitty Burns interior, it really flows into the exterior - and vice versa.”
Area: 360 sq m
Materials:
Tasmanian Oak wall panels – Foxhay
Tasmanian Oak timbers – Foxhay
Bar Tiles – Urban Edge Ceramics
Tapware – Sussex Taps
Resin Flooring
Steel Works – Di Metal Design
Lighting:
Kitty Pendant – By Biasol: Design Studio
Burns Pendant – By Biasol: Design Studio
Recessed Downlights – Da Voluce Lighting
Light Bulbs – Edison Light Globe
Furniture:
Chairs – Space to create
Stools – Space to create
Table bases – James Richardson Corp.
Upholstery – The Seatery
Greenery – Glasshaus
Pots – On The Side
Biasol: Design Studio
Builder: RCON Shopfitters
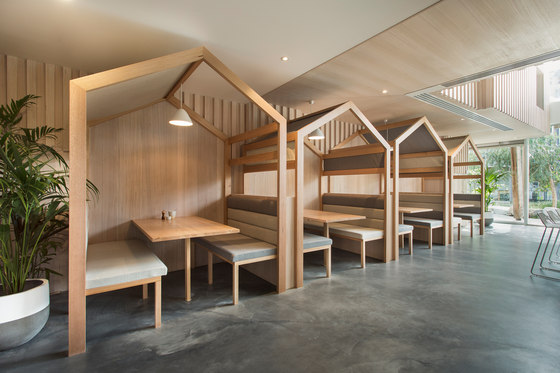
Photographer: Ari Hatzis
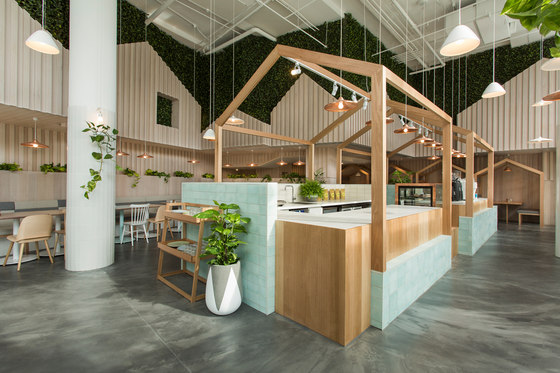
Photographer: Ari Hatzis
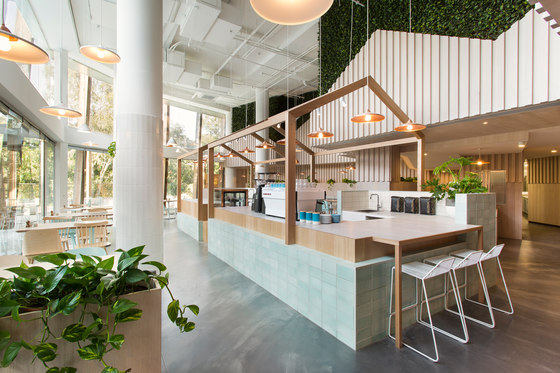
Photographer: Ari Hatzis
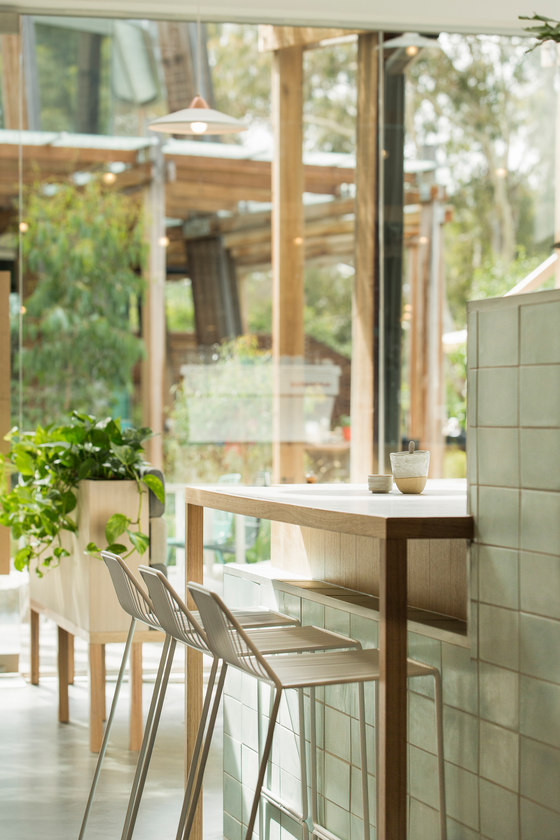
Photographer: Ari Hatzis

Photographer: Ari Hatzis
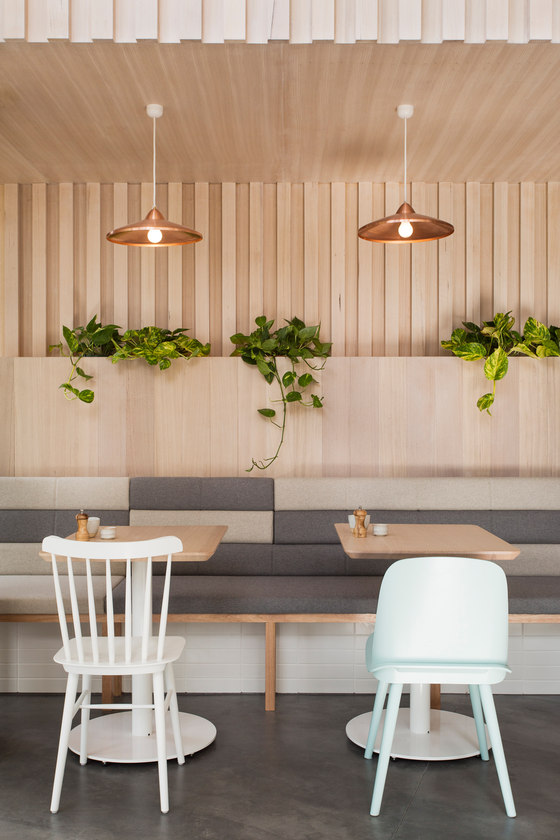
Photographer: Ari Hatzis
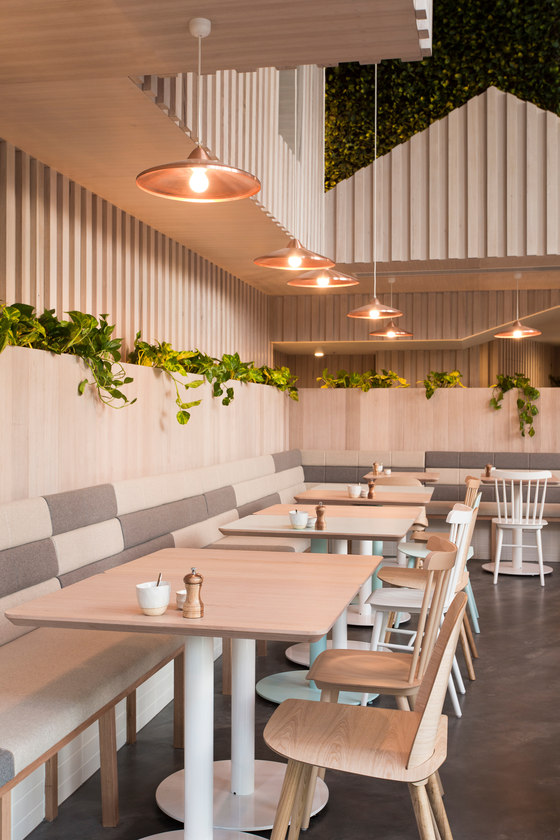
Photographer: Ari Hatzis
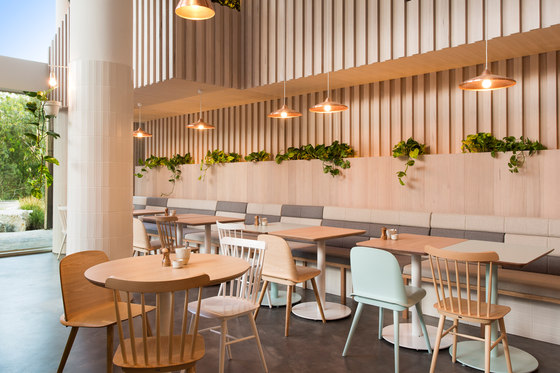
Photographer: Ari Hatzis
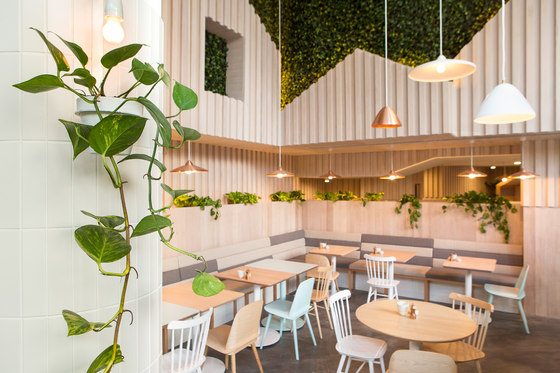
Photographer: Ari Hatzis
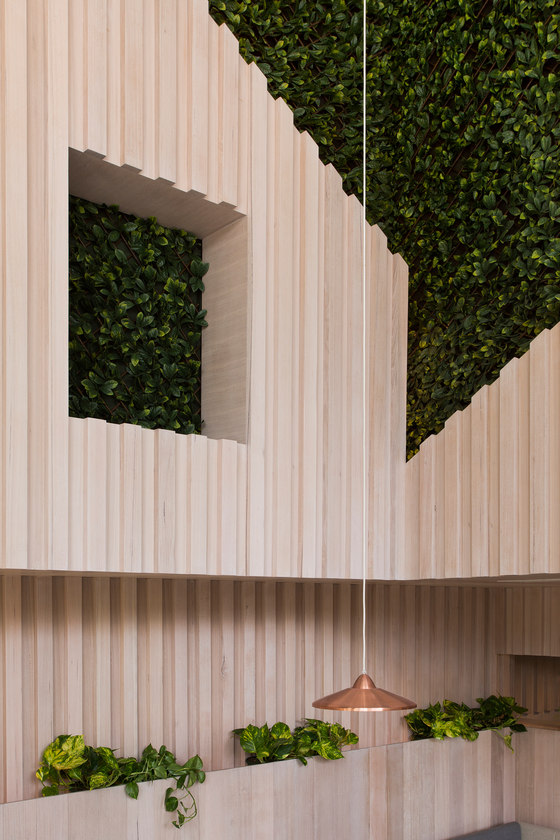
Photographer: Ari Hatzis
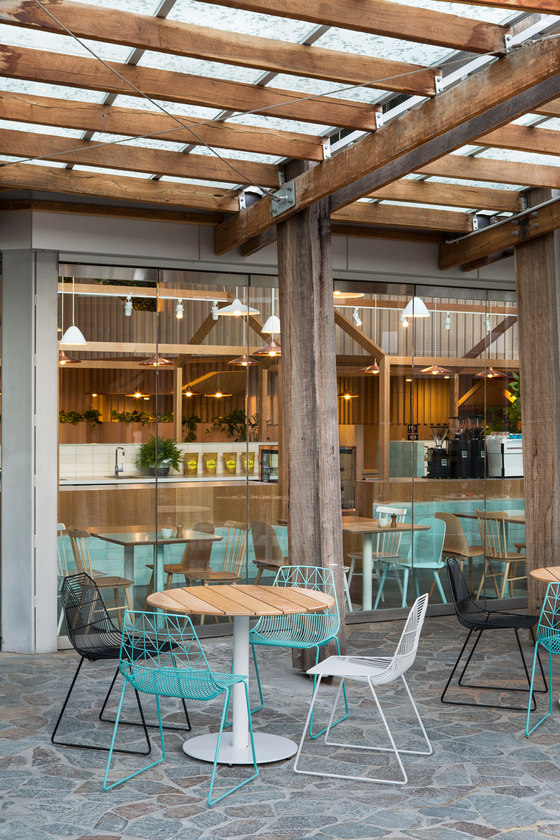
Photographer: Ari Hatzis
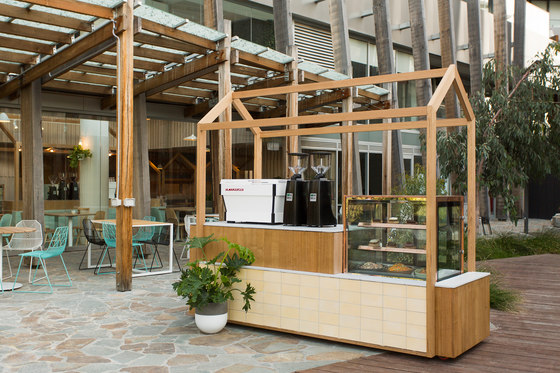
Photographer: Ari Hatzis














