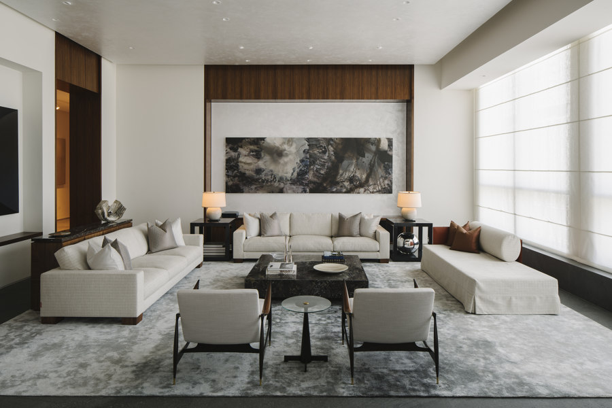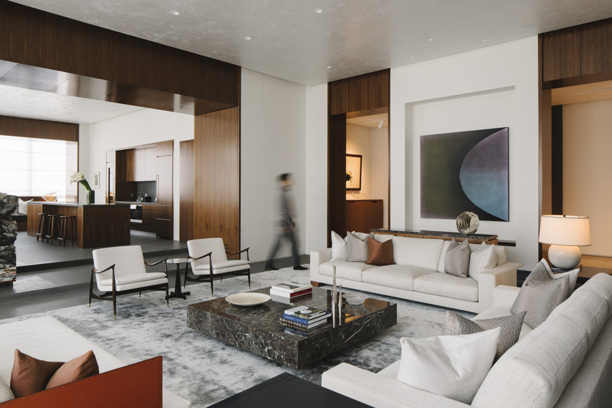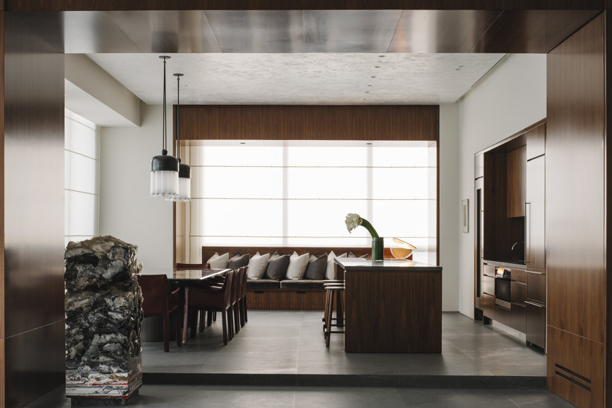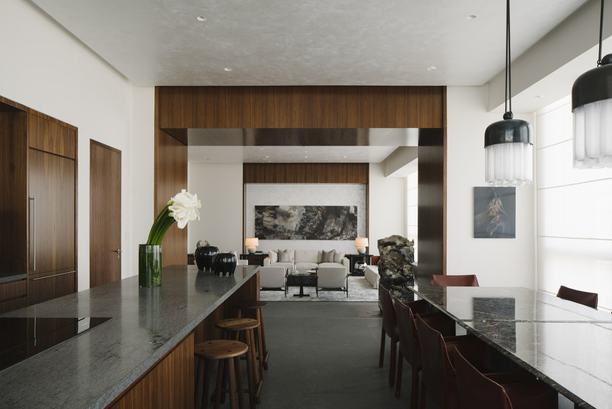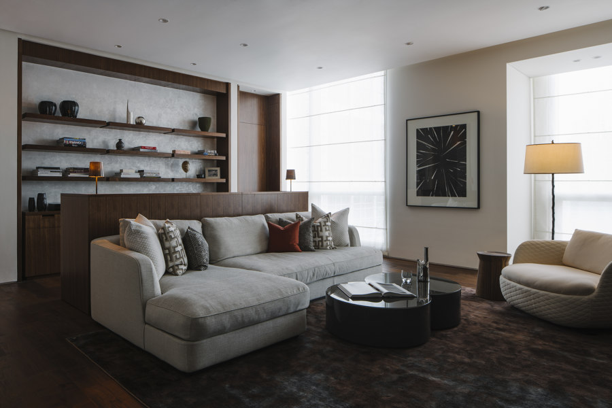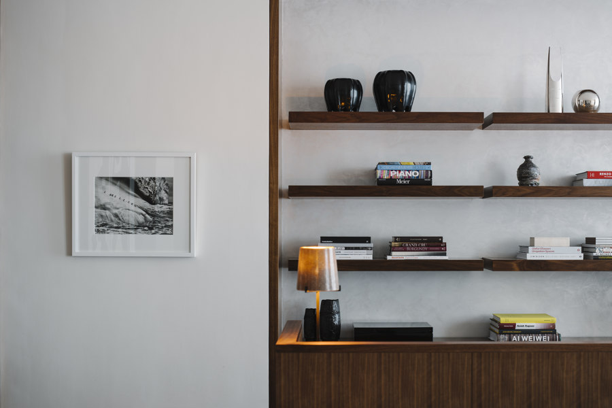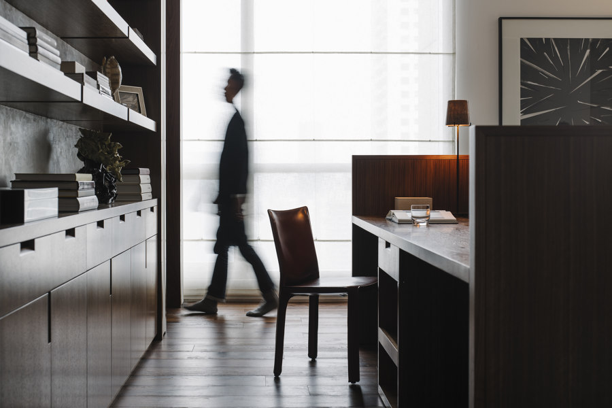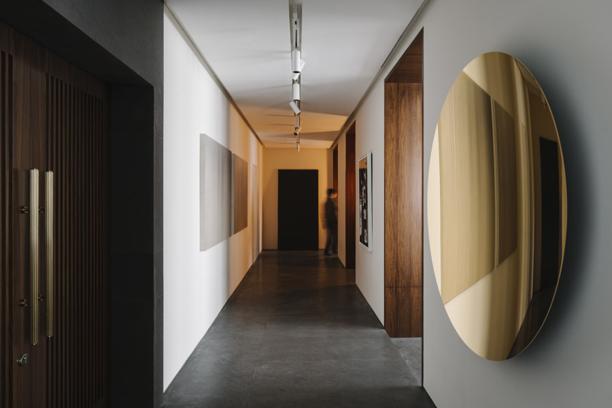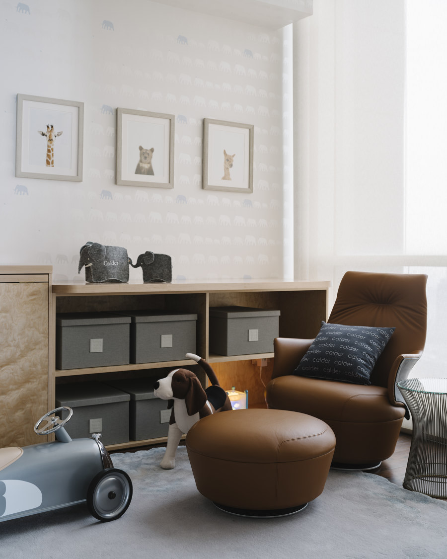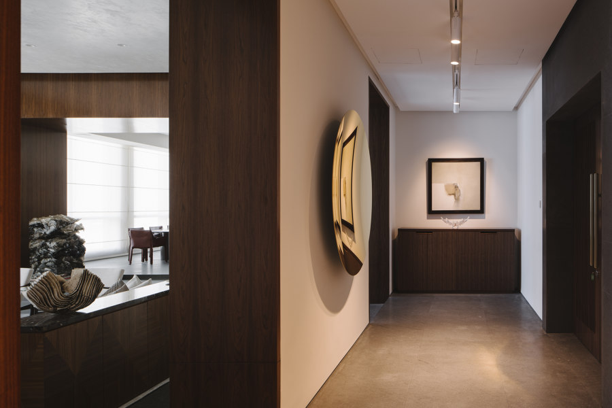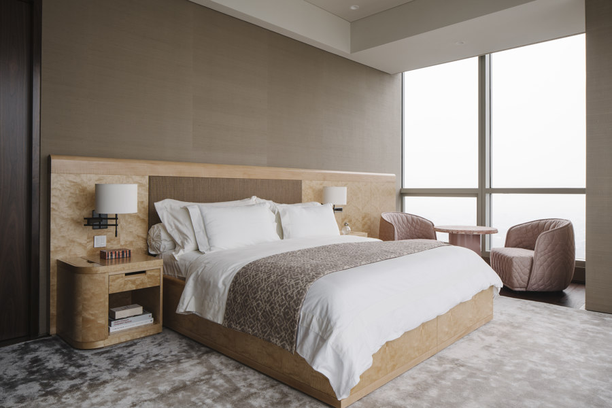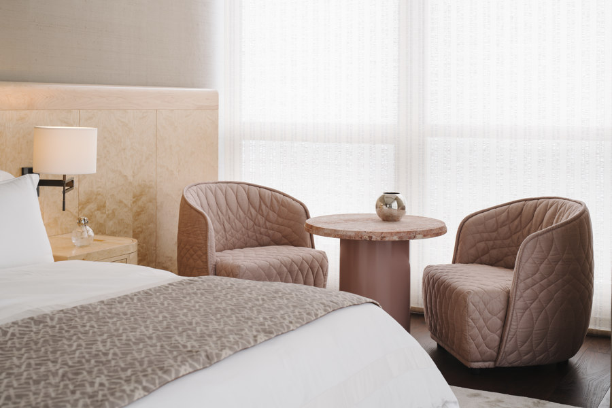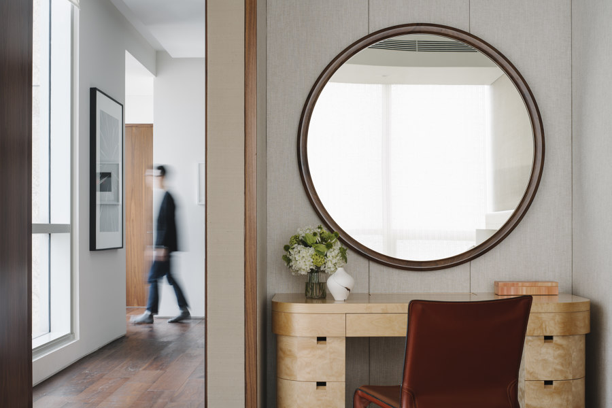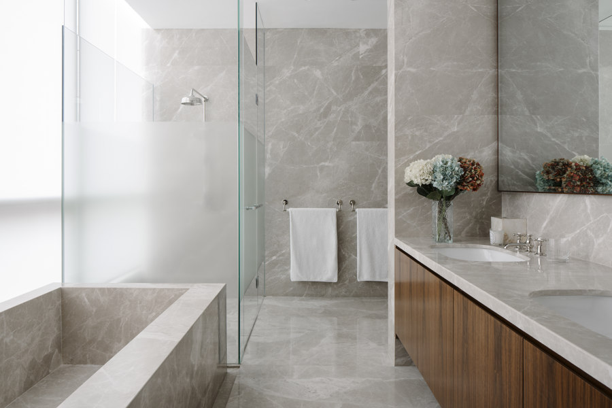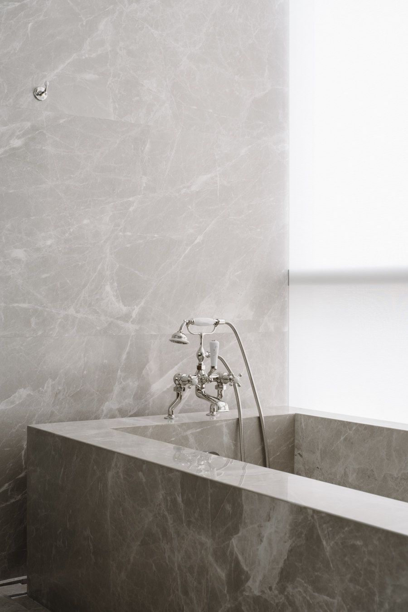Interior design project for a private residence in the residential building The Keraton at the Plaza, in Jakarta. The space is a 4,200 sq. ft. (420 Sqm) 3-bedroom apartment.
The Keraton Private Residence, is an exclusive super luxury residence located in the heart of Central Jakarta. Thought to be the most expensive address in this city, it is home to prominent Jakartans that include professionals, businessmen and investors.
Brewin Design Office (BDO) was commissioned to design one of the building’s 54 exclusive apartments, in a project that required careful planning of both spaces and technical services. BDO was tasked with full scope of interior design, including space planning and custom and procurement of furniture, fixtures and equipment (FFE). It was a perfect project for BDO, as the entire design of the apartment had to be customised.
The Keraton’s unique selling point is that the buyers can take possession of the unit completely bare, i.e., just a shell, without any finishes, without any wet areas like the kitchen and bathrooms. The unit is sold to buyers as a large, empty concrete box with windows framing breathtaking 180 degree views, and owners are responsible for putting in anything they wish (including bathrooms, kitchens). BDO was engaged by the client, a young family of three, to design their new home. The aim was to design the space in a way to allow sufficient space for their growing family and collection of art.
The requirements for the client were as follows: 3 bedrooms and a family room in addition to the usual living and dining rooms. As avid art collectors, a home with strategic wall coverage for some of their existing artwork pieces and future works was a priority.
Concept
With the clients desiring a unique home that is specially designed around their specific growing collection of art, The Keraton Residence provided an ideal tabula rasa that allowed BDO to thoughtfully plan and design spaces that could integrate and display a rotation of curated paintings, sculptures and objects.
Key Design Features
BDO started the project by finding the best possible layout for the family of three. Numerous layouts were considered before reaching a final one, where the entry vestibule was connected to a long artwork gallery corridor that bridged the common and private spaces of the house. Striking a balance between creativity, aesthetic and functionality was key.
The entry corridor measures 2.2m x 15m long, with a ceiling height of 3.5m. This was designed to be a space that houses the owner’s artwork – the corridor becomes more than a mere connector between rooms into a dynamic and evolving space in the home, thereby eliminating the inefficiency and banality of the typical corridor. This became the main spine of the apartment, imbuing the living environment with an artistic flavor that is characteristic of the inhabitants. This artwork corridor was designed to create a moment of calm upon entry into the apartment that allows guests to pause and appreciate the artwork.
The apartment was neatly divided by the building’s structural grids into four equal bays. The logical approach was to place the living room, dining rooms, kitchen and back of house into two of these bays, and the three bedrooms and family room in the next two. The family room is the first room a person would enter as one exits the artwork corridor, while the three bedrooms are pushed into the remaining three corners of the family room.
Another major consideration was the apartment’s floor level. The existing floor slab condition of the apartment when it arrives is 40cm below the anticipated finished floor level.
The raised floor specifically caters to the drainage pipes and their gradients when connecting the bathrooms to the building shafts. BDO worked around this requirement and strategically designed the locations of the bathrooms such that the main living room did not need a raised floor, simultaneously creating a heightened ceiling at the living room bay, where air-conditioned ducts did not pass through the living room ceiling. This created the opportunity for a 4.5m ceiling in the living room vs. 3.5m for the rest of the rooms.
BDO designed a series of door portals and wall niches that connect rooms to the artwork corridor: the contents of each room are framed by these portals, almost rendering them part of the artwork gallery. The portals and niches are accentuated by the use of dark American walnut timber in the form of 45mm thick veneered planks, capped by a timber header.
Door Portals
The portals were designed to have a 40cm depth, creating a sort of frame around the room as you enter it and amplifying the sensation of walking into an art piece. The largest portal which connects the living and dining room measures 1.2m wide and frames a shallow step as one ascends to the raised floor of the dining room.
Wall Niches
BDO cladded two sides and the top of the wall niches creating an indentation of 40cm in the wall elevation. Some of the niches eventually framed an artwork, and others framed a window for a piece of furniture (as seen in the dining room where there is a 3m long window sofa). This framing language calls to attention key pieces of the room. The resulting effect are sculpted panoramas within the house comprising of layered frames that gives the space a sense of continuity and centrality.
Materials
The American walnut was used to complement the black granite stone floor for the two bays where the public spaces are, and American walnut timber flooring was chosen for private quarters. All of the remaining wall and ceiling surfaces had an application of Venetian stucco in an off-white silver colour.
• Stones
Prussian Grey (Dining Table)
Quarzite Atlantic (Lift Lobby, Entry Gallery, Living Room, Dining Room, Powder Room)
Statuario Chorchia (Open Kitchen, Master Bathroom)
Travertine Navona Classico Super (Kid’s Bathroom, Baby’s Bathroom)
White Onyx (Kid’s Bathroom)
Giallo Vittorio (Powder Room Countertop)
Red Travertine (Breakfast Table)
Orbico Grey Stone (Coffee Table, Dining Table)
• Timbers
American Walnut, Engineered Wood Timber Flooring (General flooring)
American Walnut veneer
White Oak Crown Cut Veneer in Natural Finish
Furniture/ffe & Fabrication
All of the hard furniture (both loose and built in) were custom-designed by BDO using rare marbles and timbers. BDO designed the built-in joinery that was fabricated by a cabinet maker in Australia. A range of solid timbers for the complex joinery were used, such as American walnut, figured maple, and figured sycamore – materials that are not as common or readily available in Southeast Asia, and therefore unique.
Design Team:
Brewin Design Office (BDO)
