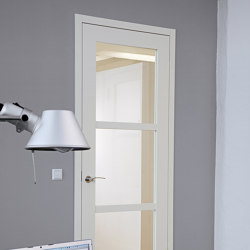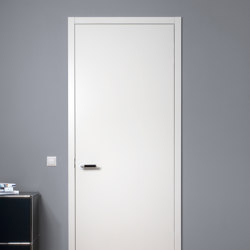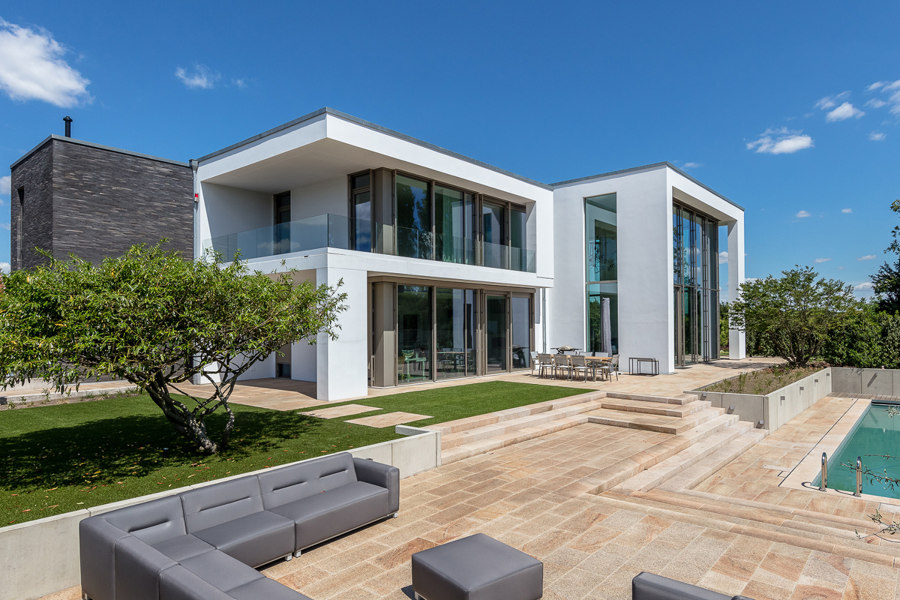
Photographer: Bernadette Grimmenstein
This representative property, that is characterized by its bright and clear spaces, has been constructed in the Hamburg area. The building impresses with its modern architecture and the aesthetically appearance that emphasizes straight lines as well as clear shapes. The building owners wanted this shaping to be continued within the interior doors. Hence, they decided for the puristic design of »duo«.
Representative, light-flooded rooms on the ground floor
The ground floor, where the official and social life takes place, was to have representative, light-flooded rooms. On one hand the doors had to provide a certain separation to the different areas of life. But, on the other hand, to reflect the owners lively generosity. These premises had to be planned in big dimensions, far from standard measures. As e.g. the connection from the entrance hall, having a ceiling height up to 8 meters, to the cosy kitchen. Here a two wing sliding door measuring 2,50 m in heights and 3 m in width came into operation.
The model »duo door LA3« was glazed with toughened safety glass (ESG). Wooden stabilizers ensure the appropriate standing. Flush mounted shell handles or handle roses as well as concealed Tectus hinges emphasize the simple appearance of the doors.
On the first floor duo provides safety and wellbeing!
The upper floor offers hideouts, where privacy rules. Here, light-flooded rooms or the translucency of doors with spacious glass cutout are not desired. The clear choice was the clean white „duo element“ with flush mounted handle roses and concealed Tectus hinges. This way the increased demands for security could be met without affecting the appearance.
The sleeping and residential wing on the first floor were separated with clean entrance doors for apartments in order to allow the special feeling of safety. 2,20 m high doors with a thickness of 8 cm and 5-point-locking isolate the gallery from the very private. In addition, the door element is certified according to sound protection class SK3 and burglar-resistant in compliance with RC3.
Architect
SKAI Siemer Kramer Architekten Ingenieure
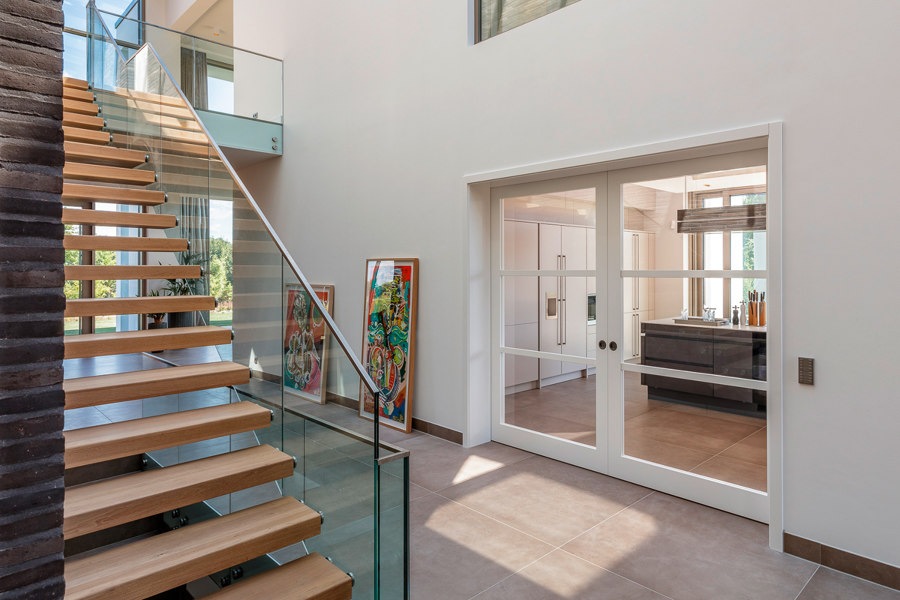
Photographer: Bernadette Grimmenstein
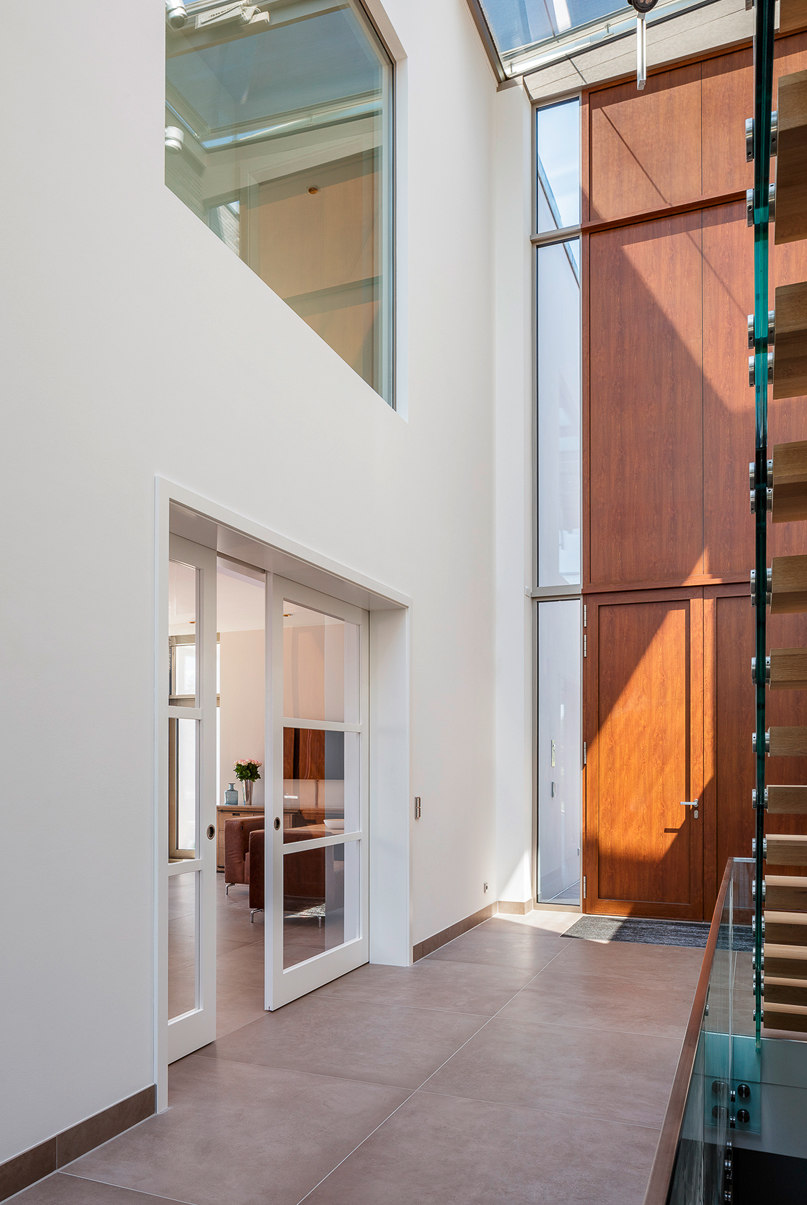
Photographer: Bernadette Grimmenstein
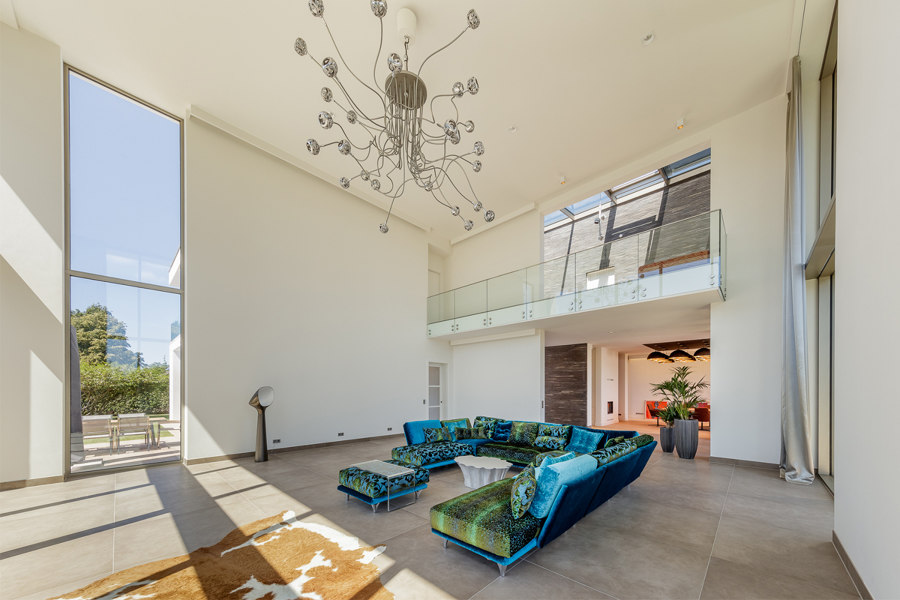
Photographer: Bernadette Grimmenstein
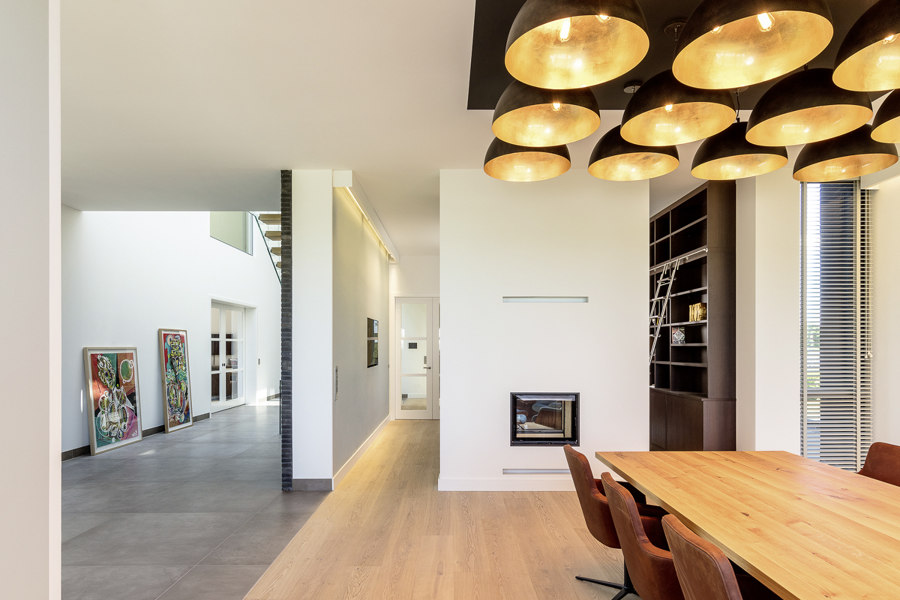
Photographer: Bernadette Grimmenstein
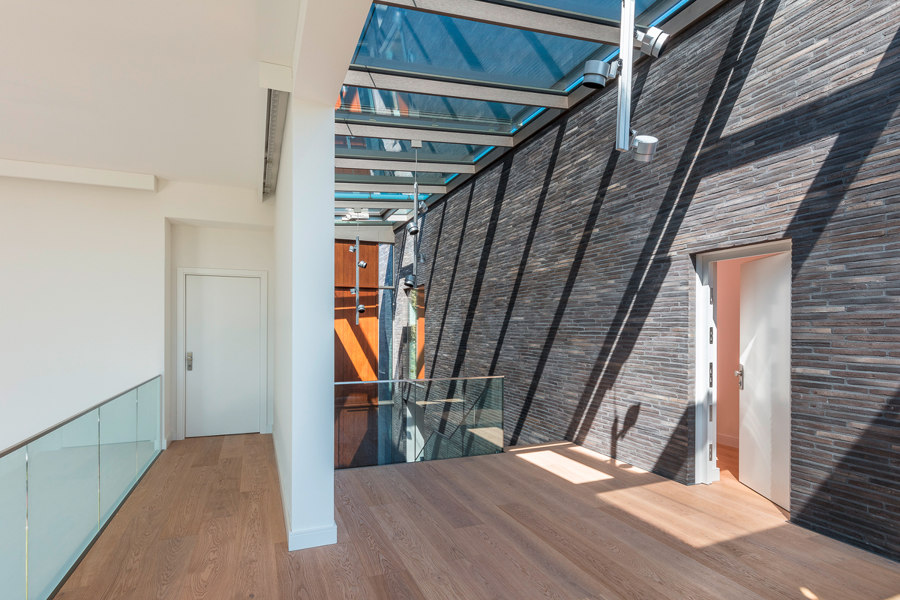
Photographer: Bernadette Grimmenstein
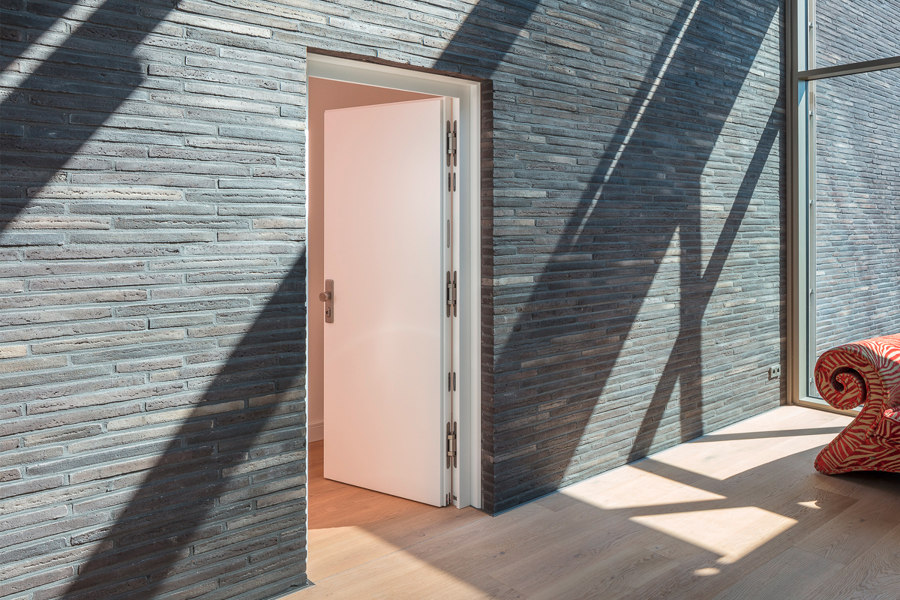
Photographer: Bernadette Grimmenstein
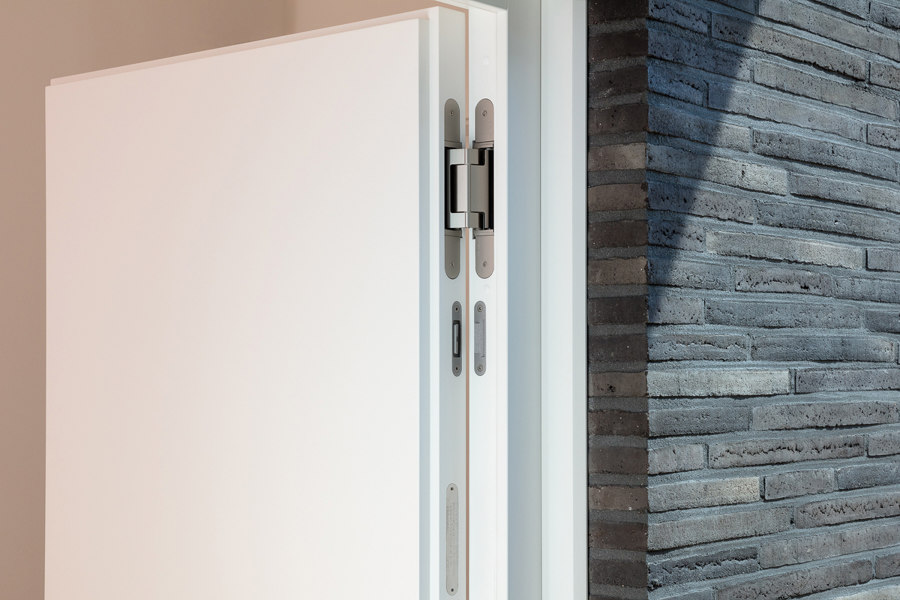
Photographer: Bernadette Grimmenstein
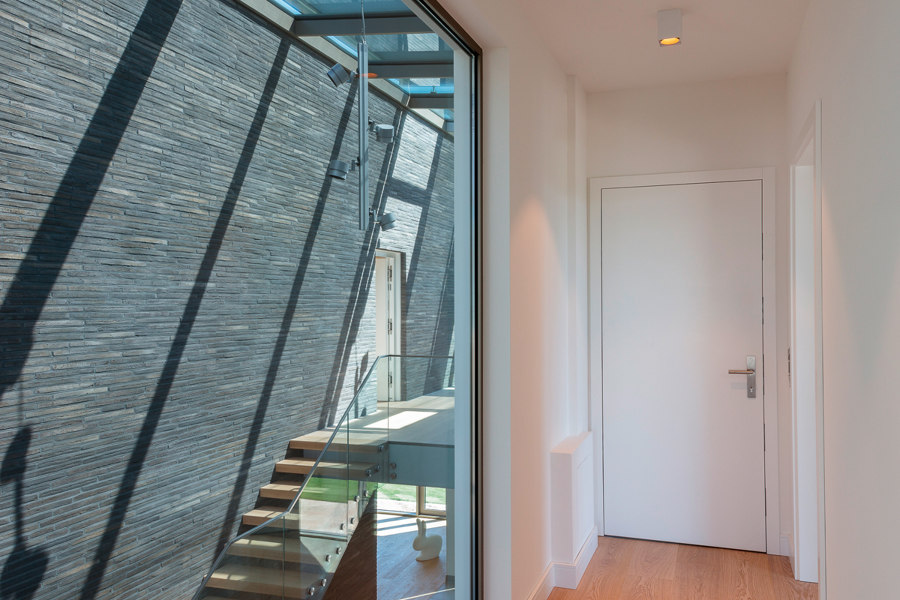
Photographer: Bernadette Grimmenstein
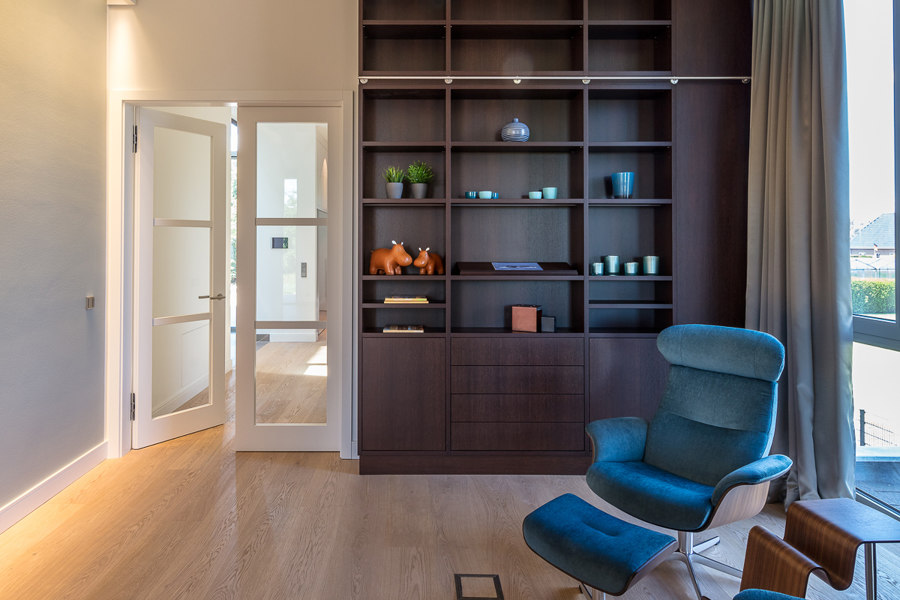
Photographer: Bernadette Grimmenstein



