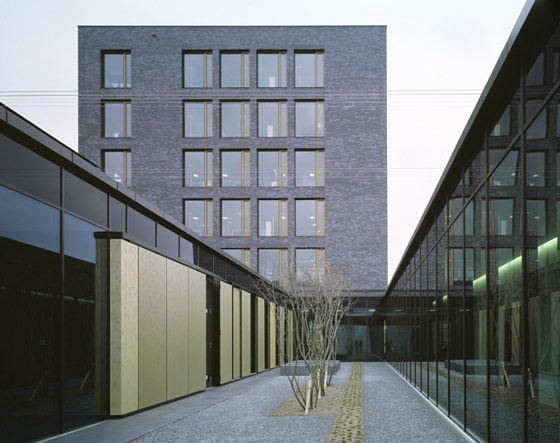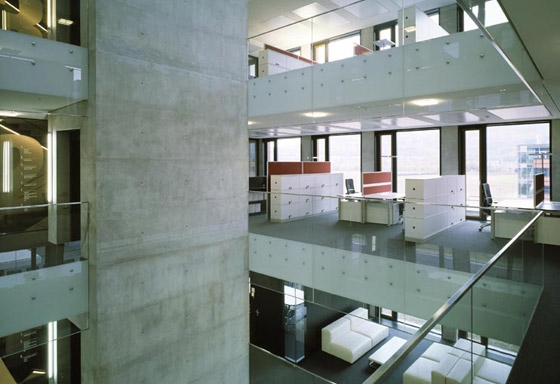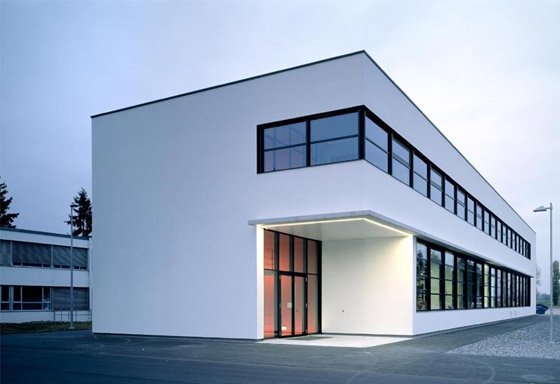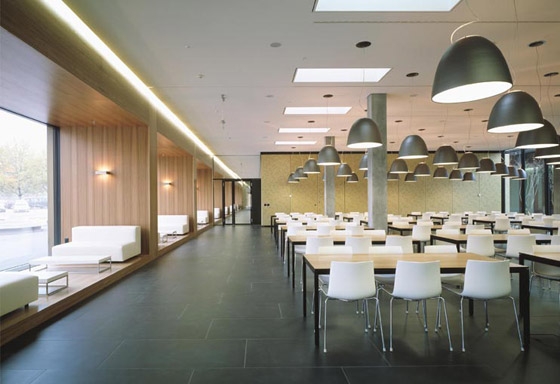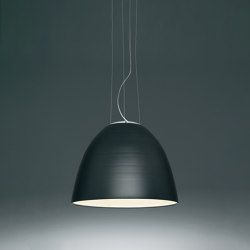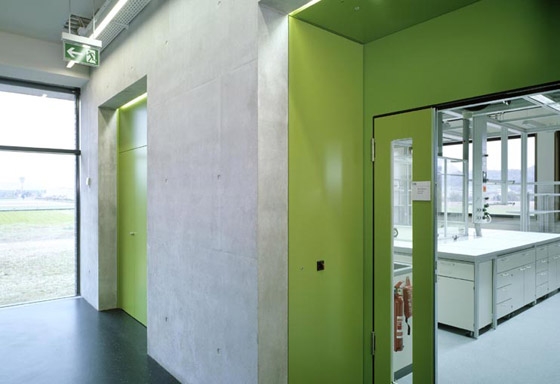Besides developing a master plan with its own entrance to the Syngenta Stein campus, project plans call for a reception building, chemistry building and a seed treatment center.
The objective is a harmonious integration of the existing biology building, the immediate surroundings under the buildings, along with a distinct outward impact.
The composition of the three main buildings defines a new exterior space that contributes to the overall identity while acting as a gathering place under fruit trees. The concentration of the buildings around a common center makes possible short distances and has a positive influence on communication and functionality in terms of usage and work processes. This solution works independent of the type or size of later additions.
The new access is clearly fleshed out:
The reception building moves close to the trunk road and establishes a vertical mark in the broad, flat landscape. Together with the inviting forecourt, a new and distinctive address for Syngenta Stein emerges at the interface between the research center and the surrounding countryside.
The reception building, as a landmark, designates the access point to the campus. Like the auditorium and conference room, the employee restaurant is also grouped around a spacious inner court at ground level. Cafeteria and foyer open into the orchard via a common area. Continuous airspace throughout the multi-storey building spatially links the foyer with the office floors.
The three-storey chemistry building, through its structure, ensures optimum flexibility and short distances between the laboratories and auxiliary rooms in the upper floors and the offices clustered around two inner courts. The transparent, low structure installed inside the building supports informal gatherings and makes possible an open and pleasant work environment in a bright setting.
In the northern part of the campus, the processes taking place inside the seed treatment building will be made apparent through the generous use of glazed surfaces.
This page has been archived and is no longer updated
