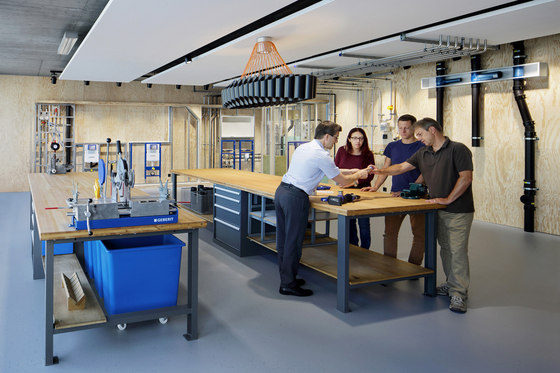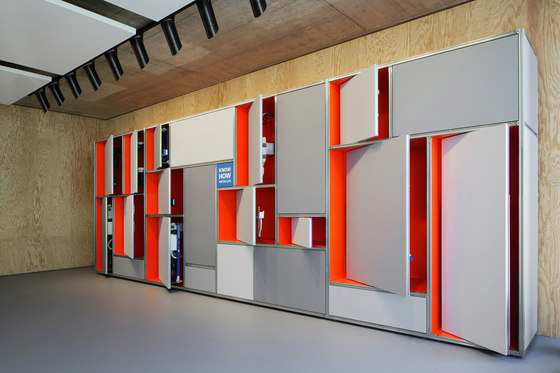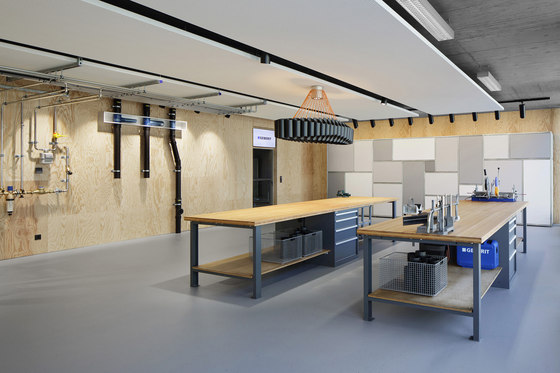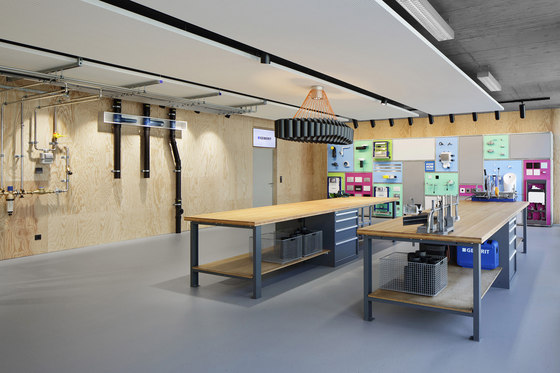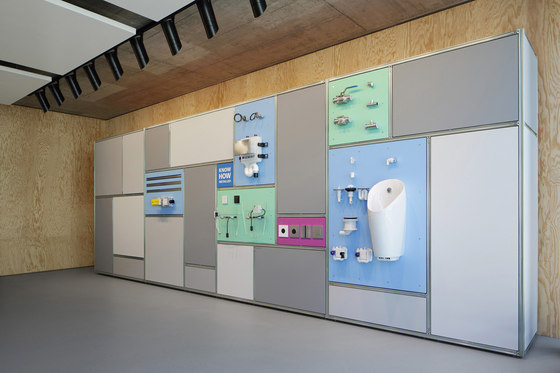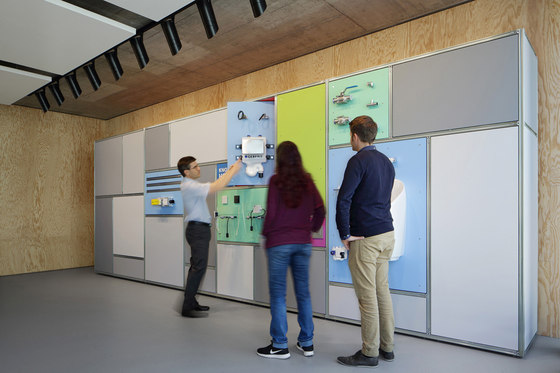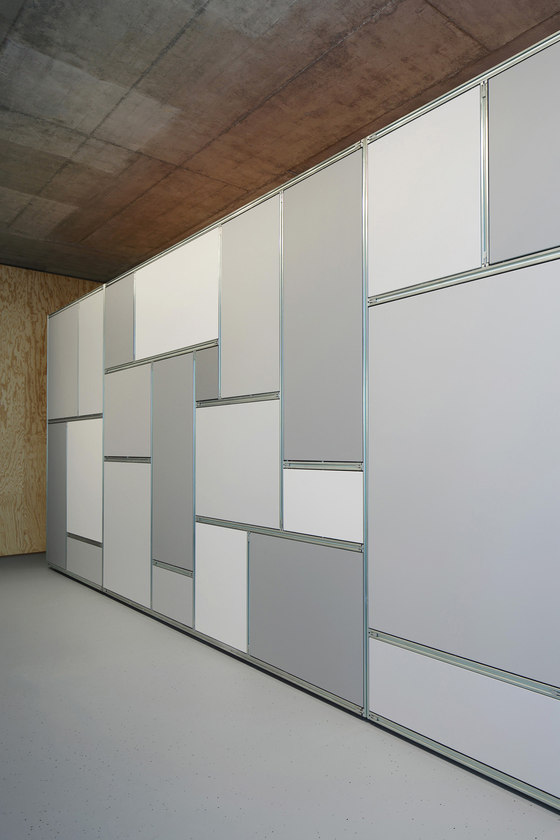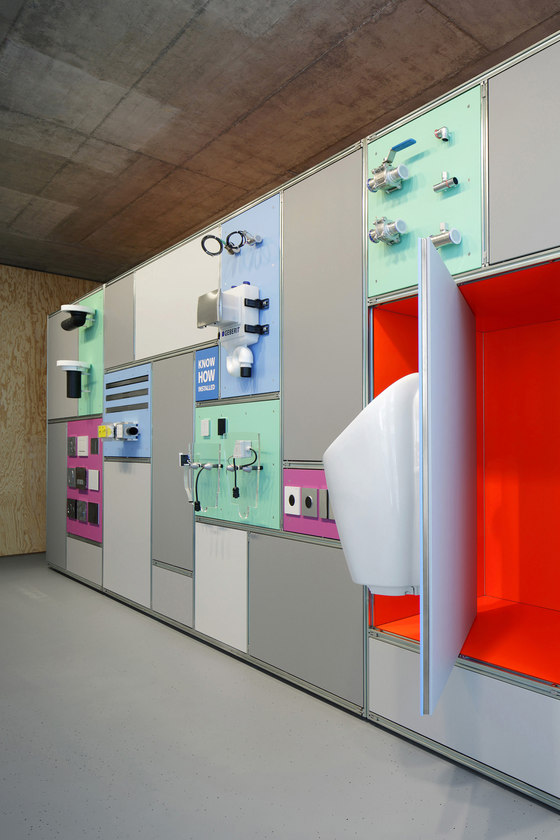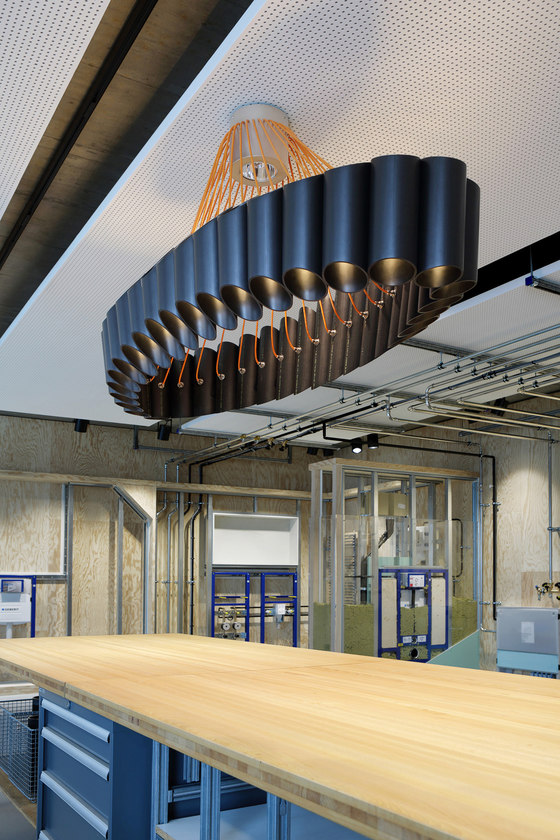The Geberit information centre in Jona is where Geberit teaches sanitary experts from all over Switzerland how to install the company's systems. The training rooms recently refurbished by Bureau Hindermann have been designed to showcase Geberit's products and are used to deliver an interactive learning experience. A large workbench is at the centre of the new training rooms. It places the skilled practitioners in a familiar work environment. It allows them to be taught how to install Geberit systems in a realistic setting. The workbench is accentuated by a large 'chandelier' of 36 individual, suspended Geberit PE pipes, an original design by Bureau Hindermann.
For new products, the interior designers also developed a coloured display unit based on Geberit's GIS installation system, on which the elements of sanitary installations are usually mounted. It sends a clear message from the company to its installation partners: we have full confidence in our own products. Products can be mounted on rotating panels which allow the course leaders to show each product one at a time.
To ensure that Geberit's 30 trainers always have the same set of conditions for each of their courses, two training rooms have been set up and equipped to handle all training scenarios. This also includes the IT infrastructure required to show multimedia presentations. Geberit and Bureau Hindermann have been working together for over ten years. The interior designers have managed projects for Geberit which include the entrance area at the company headquarters, an exhibition module as well as an educational trail at the information centre and the Geberit showroom at the Stilhaus.
Bureau Hindermann
