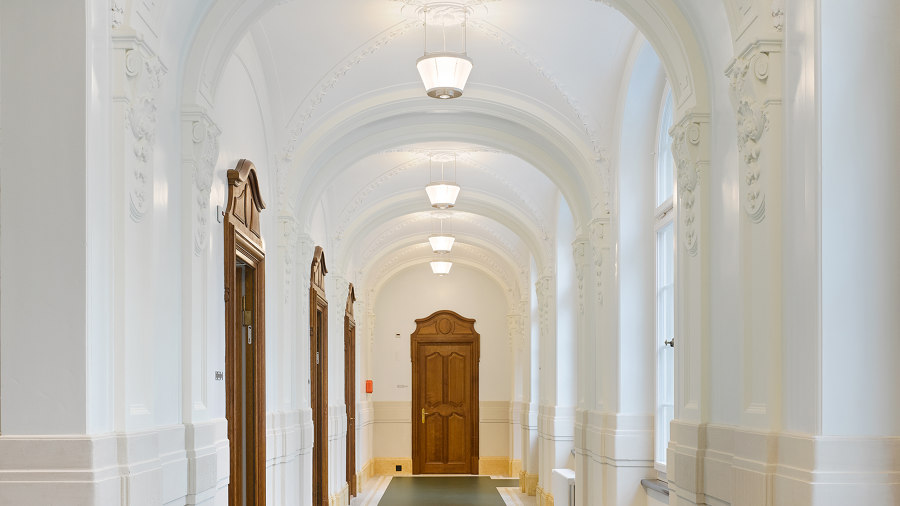
Photographer: BURRI public elements
The main Swiss National Bank building at Bundesplatz in Bern has been renovated numerous times since it first opened in 1912. As part of the complete renovation of the SNB premises, the meeting rooms as well as entrance- and corridor lights were redesigned in line with technical and operational optimisations.
Corridor- and entrance luminaires
The construction of the stately corridor- and entrance luminaires (17 pendant luminaires, 67 ceiling luminaires, one large special pendant luminaire) posed a particular challenge both in terms of illumination technology and construction. The various lighting requirements, which included indirect, direct and diffuse light had to be simulated before final implementation in the product. The cleaning and maintenance concept was incorporated already in the development phase. As with all the components, the hand-blown, satin finish glass with additional vertical facet cut was developed and manufactured in Switzerland.
Chandeliers
Depending on the shape of the interior, the lighting situation and the furnishings, the chandeliers for the conference rooms each feature an individual geometry in a modular design, giving off both indirect and direct light. Alongside the electronics and lighting engineering, the implementation of the design specifications of the chandeliers (up to 4.5m metres in width, few suspension points) was particularly challenging. The cleaning and maintenance concept was incorporated already in the development phase.
The basic structure of the large ellipses was milled from a tension-free aluminium block and gloss nickel-plated. This allowed the milled dual-arch segments to be screwed together to form high-precision, dimensionally stable rings. The over 500 structured glass components were inserted from above through slots. The light bar, which was likewise milled and fitted with custom-made LED prints, with different lenses illuminating upwards and downwards, was inserted between the upper and lower rings.
A further and particular challenge was the luminaire for the legendary “Salon bleu”. This consists of two differently sized ring structures with eight suspension points, all of which is arranged to match the historic ceiling stucco. A total of 388 upwardly-emitting LEDs and 208 downwards-emitting LEDs were installed, each with different special lenses and 876 structured glass components.
Design Team
Aebi & Vincent Architekten SIA AG, Bern, Schweiz
vogt partner, lichtgestaltende Ingenieure, Winterthur
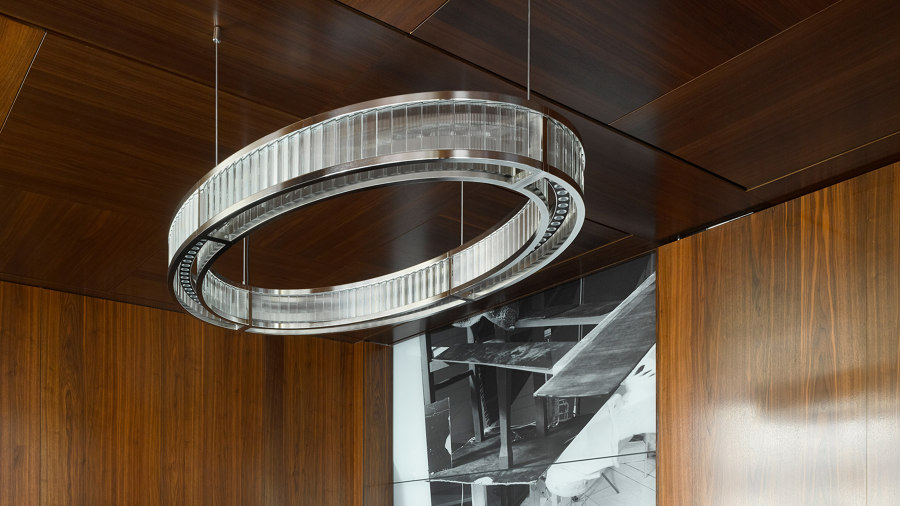
Photographer: BURRI public elements
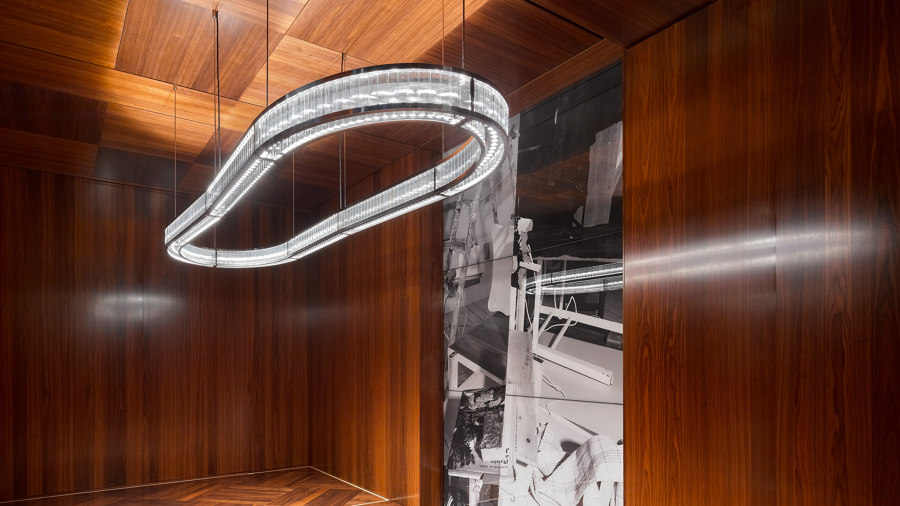
Photographer: BURRI public elements
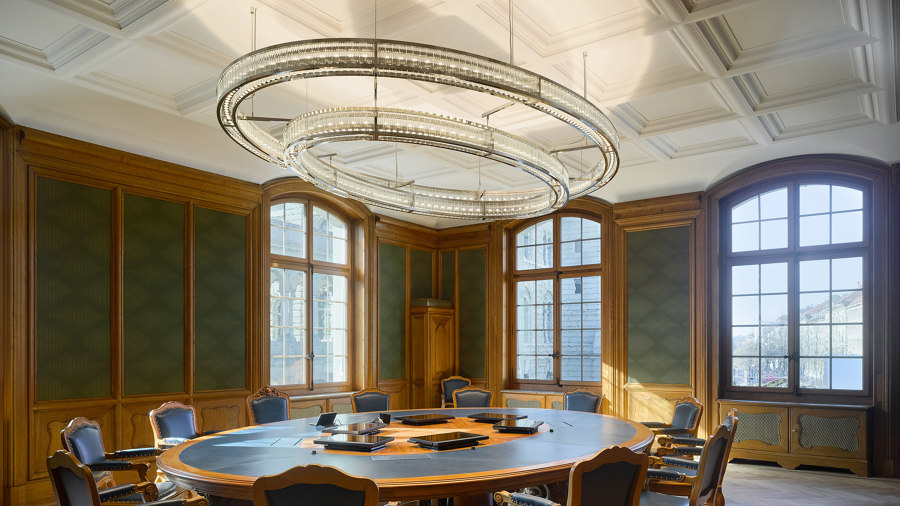
Photographer: BURRI public elements
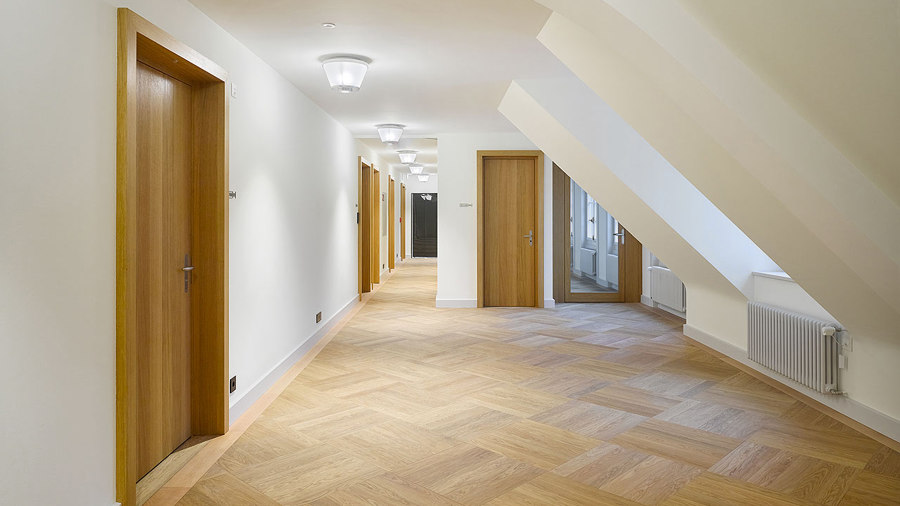
Photographer: BURRI public elements





