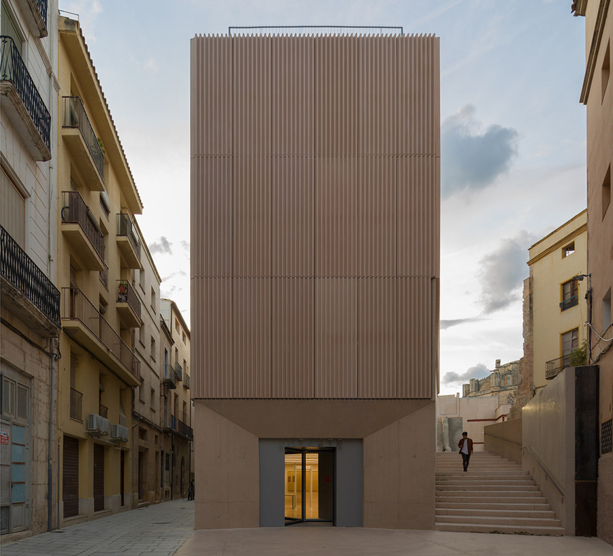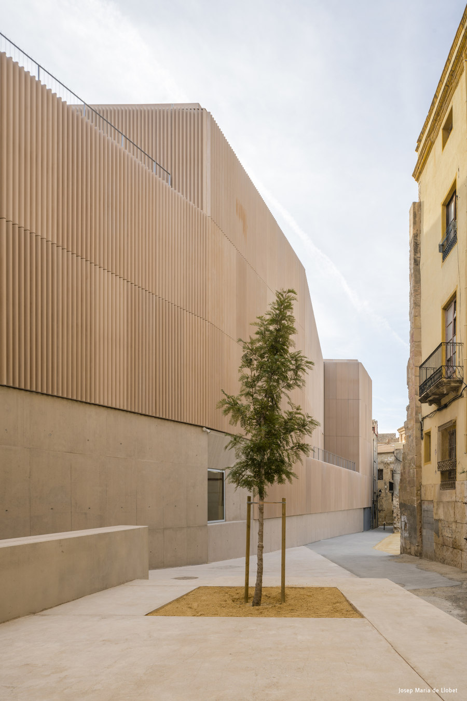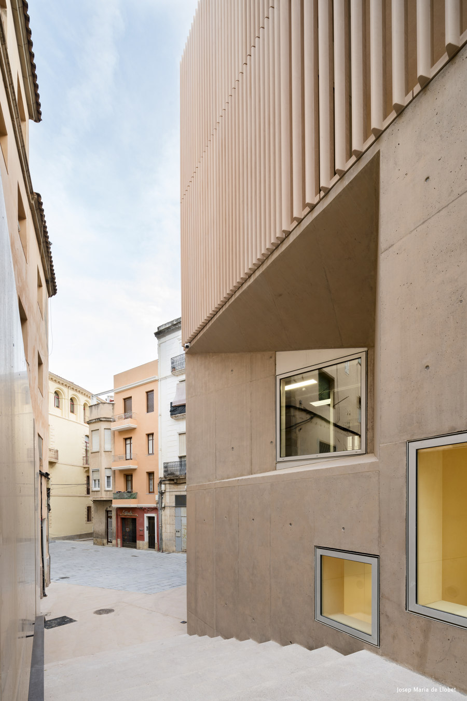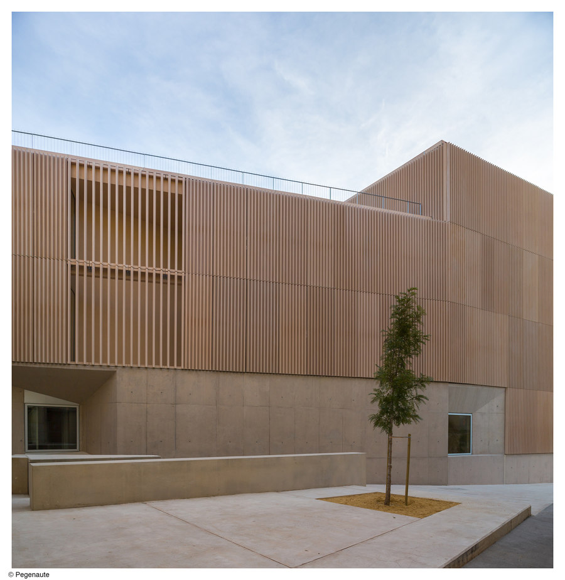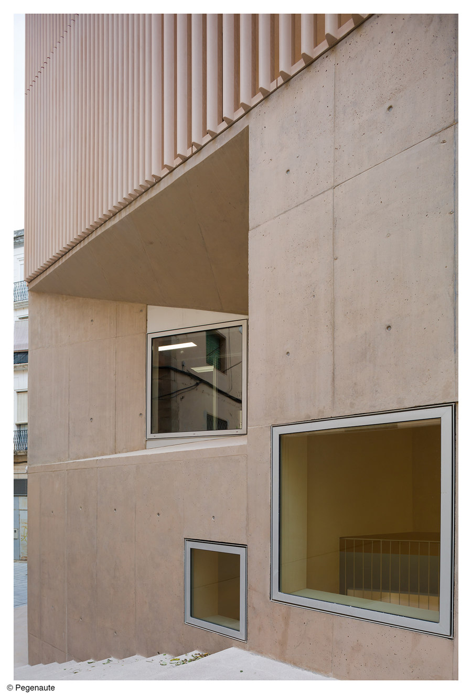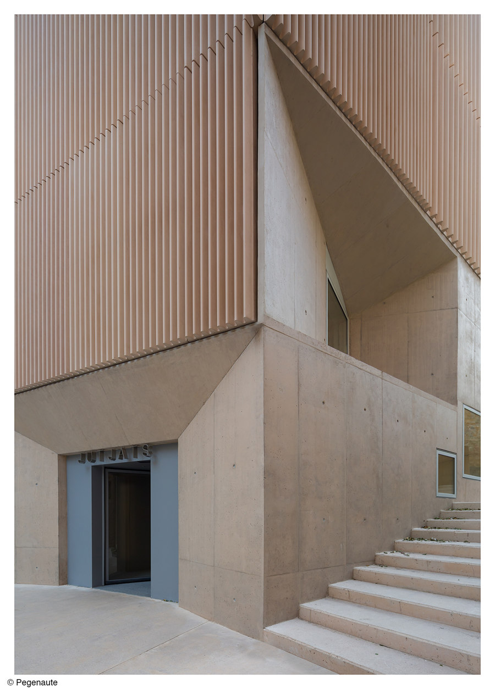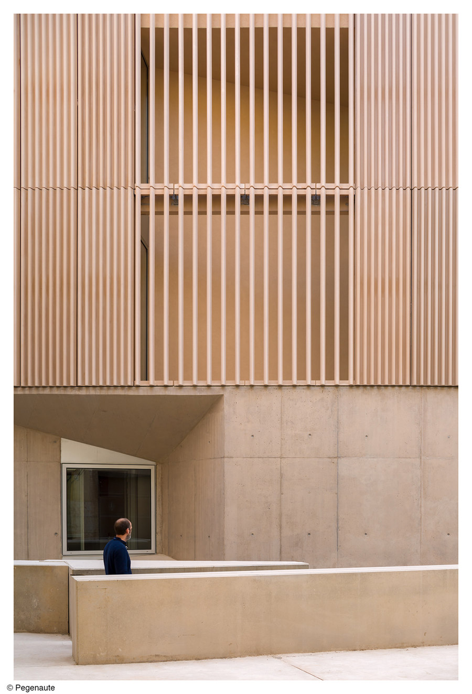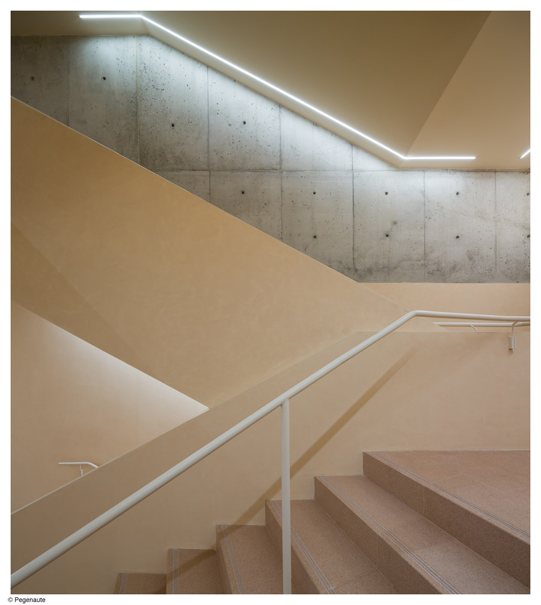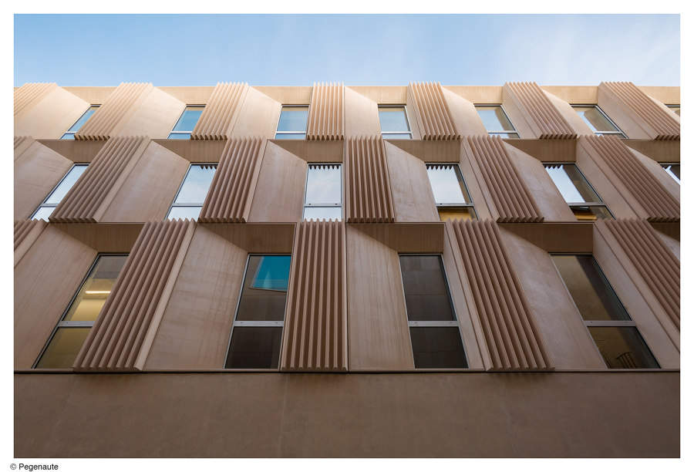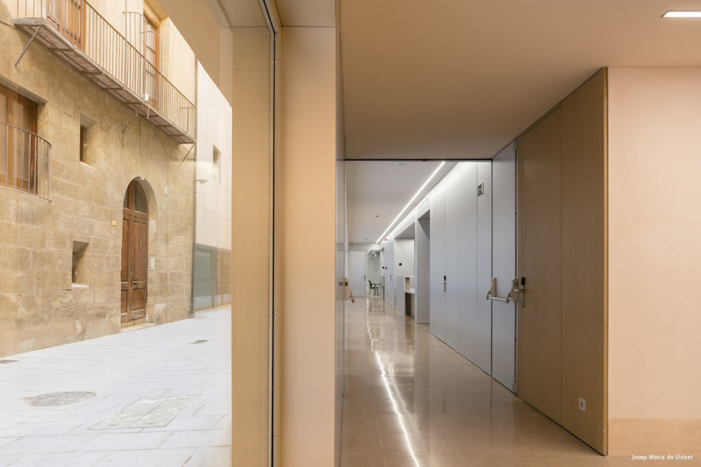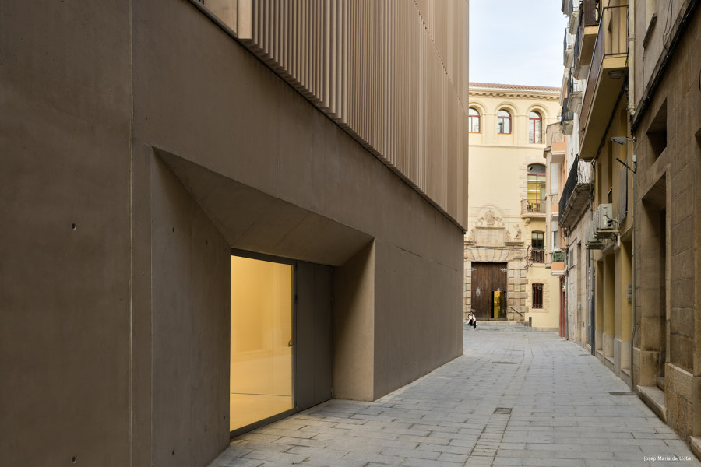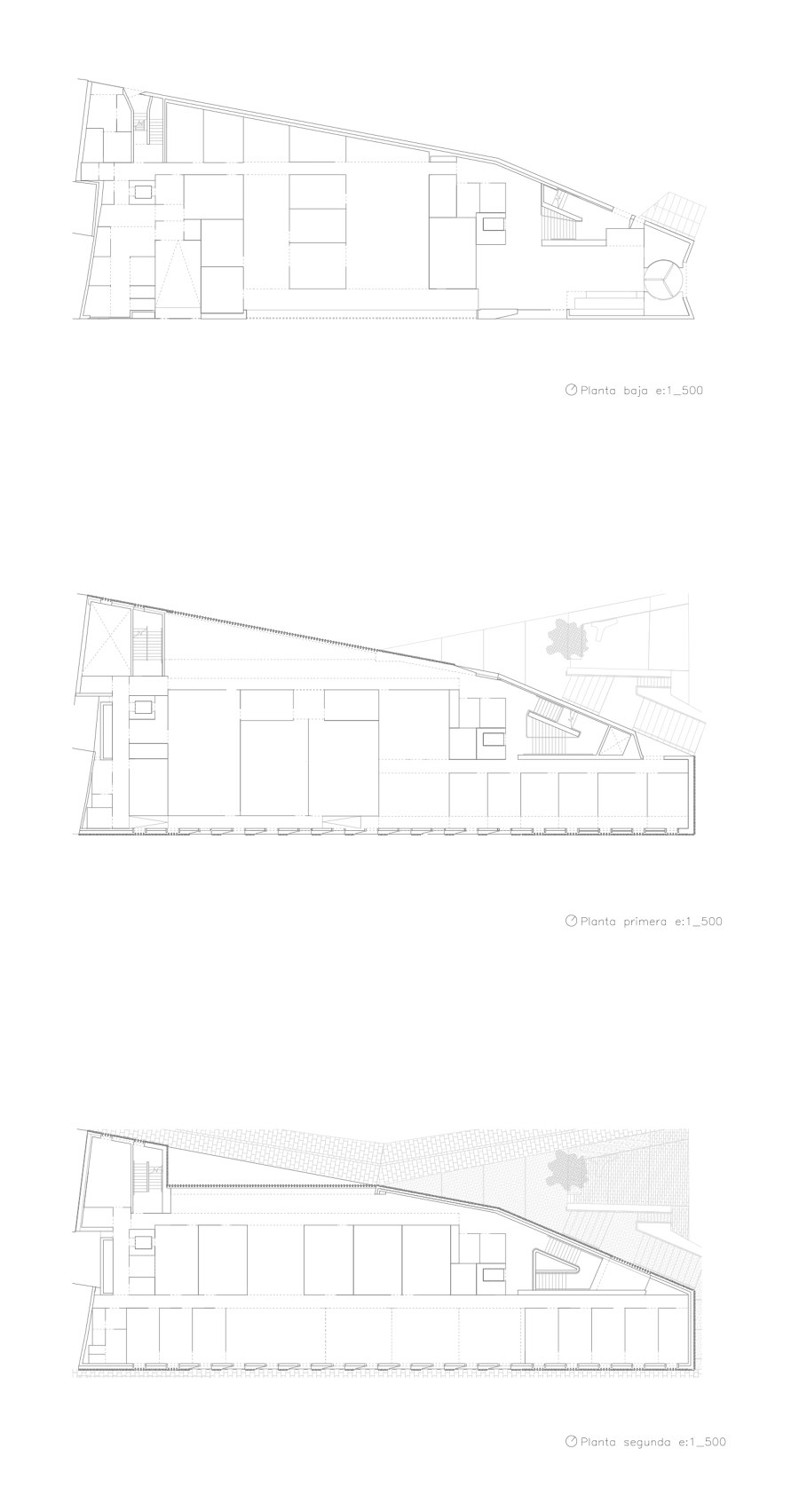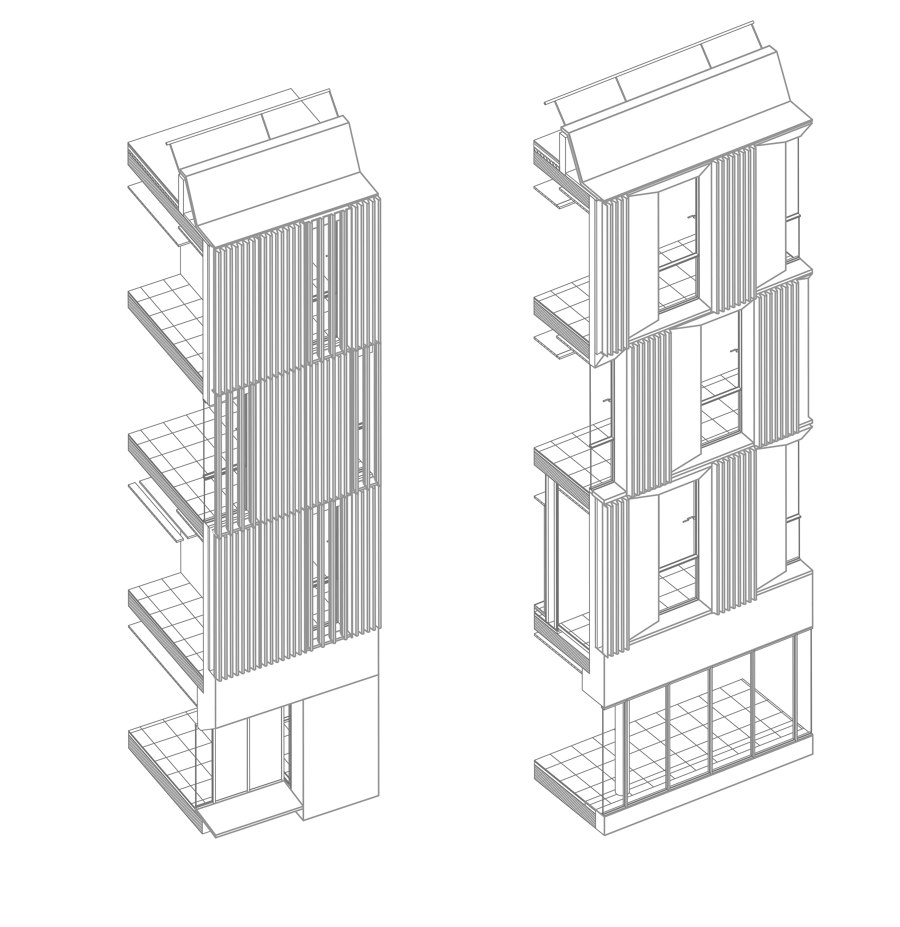The city of Tortosa throughout its history is built from the overlapping of fortifications, walls, churches and palaces. Its historic center with narrow alleys and complex geometry, adapts on the hillside of the mountain. The new Law courts building responds effectively to the specific judicial program and its strict functional requirements and, to the topography and geometry of the site, located on one of the corners of la “Plaça dels Estudis”.
The Law Courts are located in one of the streets that, from the Ebro river, go into and configure one of the main routes of the historic center and where gothic Palaces, the Cathedral Headquarters and the main buildings of its Renaissance past. All these constructions have in common the use of the stone of the area that configure a homogeneous chromatic environment with which the new architecture establishes continuity. An architecture that materializes and completes a fragment of a city that responds carefully to all the conditions of the place.
The project starts from a regular and ordered structure through a grid scheme modulated from the standard dimensions of the program’s office unit. The program distinguishes the public access areas, which are solved with more open , permeable and continuous facades; and areas of restricted or private use, which are modulated and reated with the rhythm of the facade to allow possile future changes. The strict separation of public and private areas as well as prisoners or witnesses is also reflected in the paths and access cores. Public and private paths are carried out along the longitudinal facades. Placing the public and waiting areas on the north facade with views of the castle and the old town. Public and private are divided by a central area delimited by the customer service, which houses the restricted uses of offices and work.
The detainees area is directly related to the private elevator that connects the cells to the main conference room, which has a protection element that preserves privacy between detainee and witness. There is a stairs and elevator public core related to the principal hall and in contact with the outside. Likewise, in relation with the private spaces there is a stairs and elevator core for restricted use.
The volume of the building, responds to the alignements of the plot following the urban lines of the historic center: narrow streets with cloe-up views and foreshortening. A stony concrete plinth manufactured on site forms the first level of the ground floor and the first contact with the urban space and the topographic difference.
In contrast to the plinth, a second level with three floors is defined by an industrialized system of three modules of approximately 1000x3000 mm of prefab concrete with which it is possible to systematize the building while solving different construction situations: the corners, the openings in relief and the slat system...A play of light and shadows provides continuity to the entire facade.
The internal structure is regular and ordered. On the other hand, the exterior volume responds to the irregularity of alignements and topography. Between the inside and outside, an interstitial space of variable thickness appears and allows to mediate between these two worlds, providing intimacy and permeability to workspaces and modulating natural light.
Different gradients of thermal comfort and sun protection are identified in the interior spaces according their activity and orientation and good energy control is facilitated, reducing demand and energy consumption. Efficiency is optimized thanks to the use of natural lightning and use of low consumption elements.
The facade of the new building uses the warm color palette of the environment to give texture and shape to the corrugated prefab concrete pieces that configure the building’s envelope and trace the irregular shape of the place.
In this specific context and with a generic and at the same time rigorous and specific functional program, the new building for the Law Courts of Tortosa offers an attentive, respectful and contemporary look. A solid and at the same time permeable architecture that blends and merges with its surroundings without giving up its time.
Design team:
Camps Felip Arquitecturia
