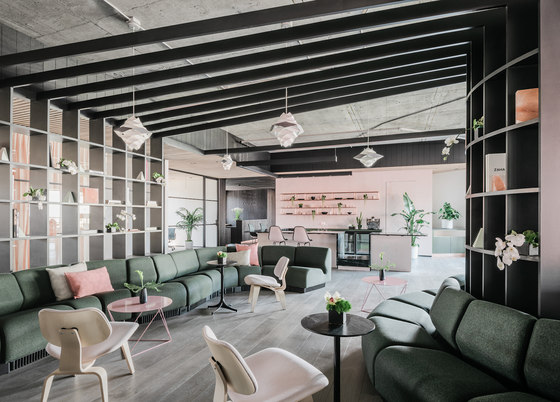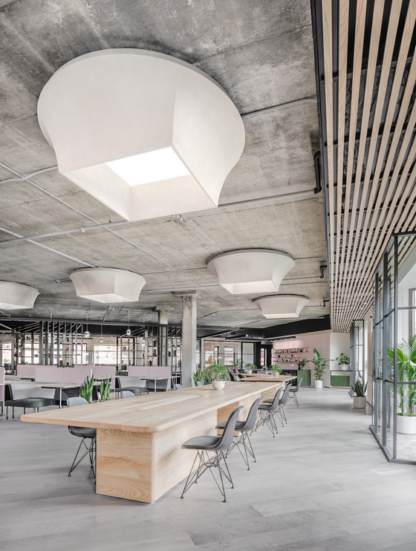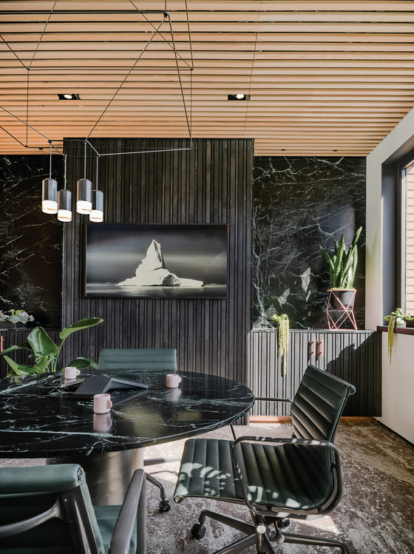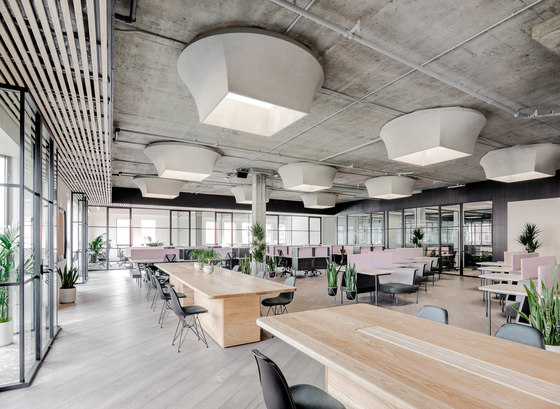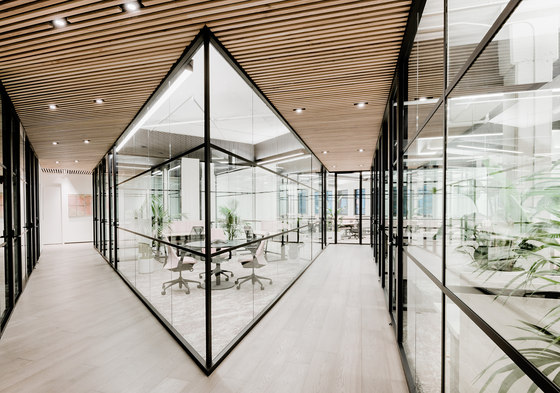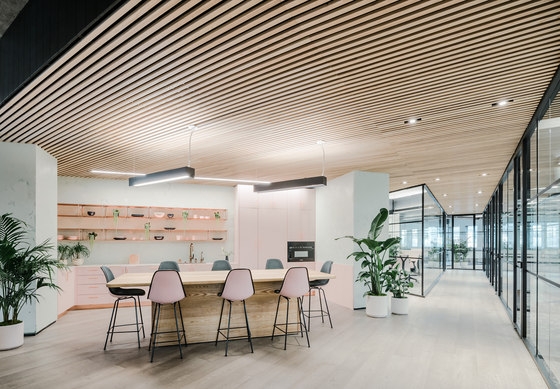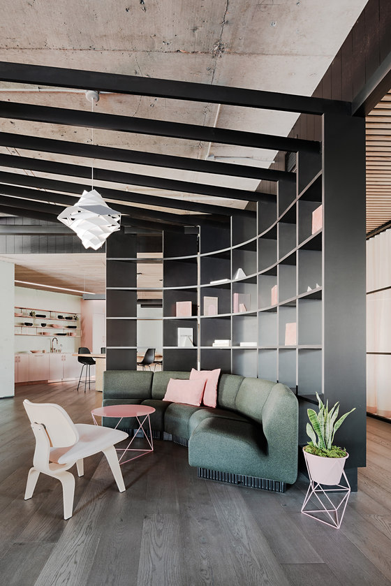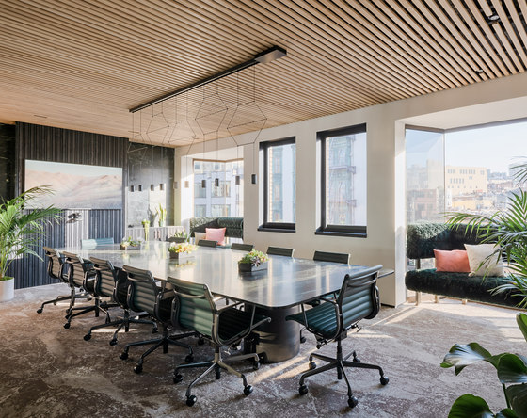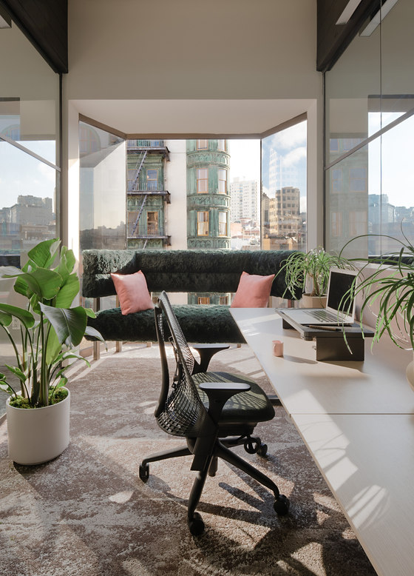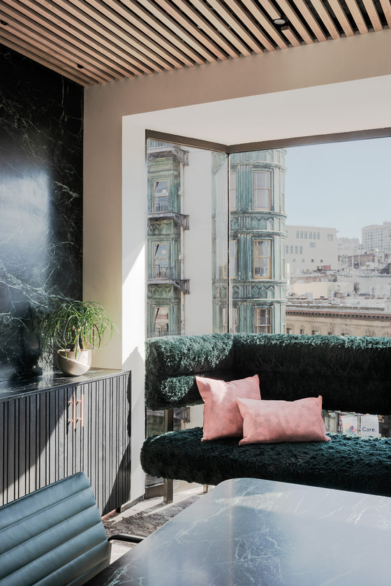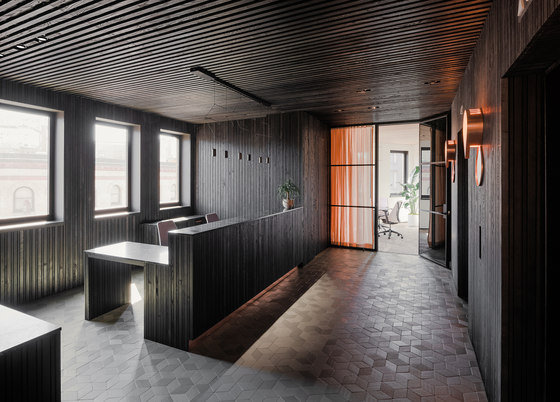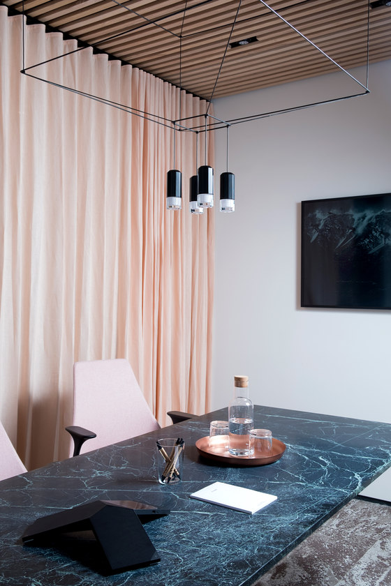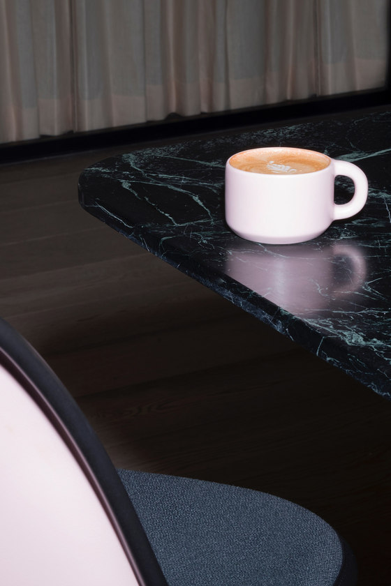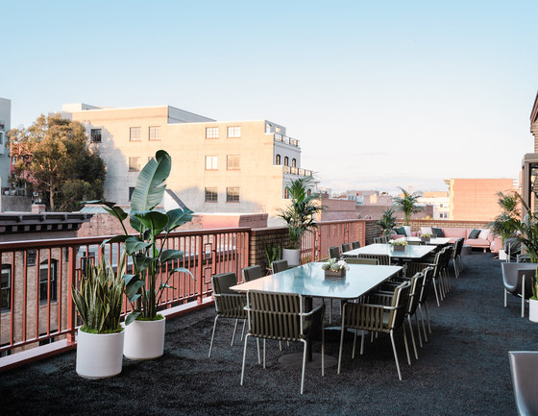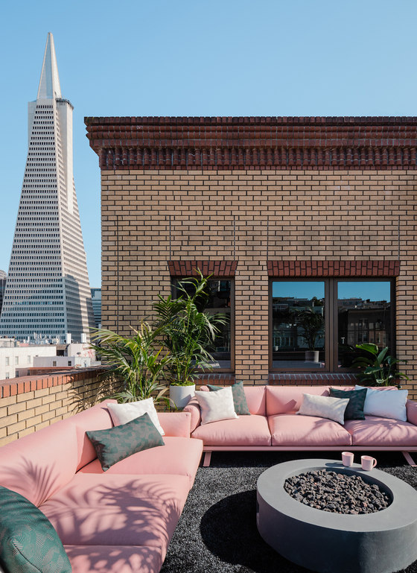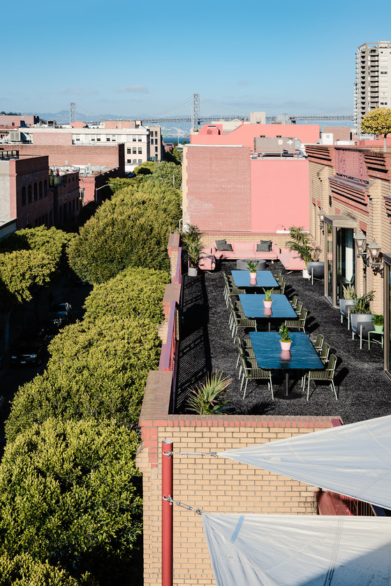Designed by Yves Behar and Amir Mortazavi of M-PROJECTS, CANOPY Jackson Square delivers impeccable contemporary and ergonomic design within a serene, distraction-free environment.
Inspired by the artists and radicals who brought to life San Francisco’s North Beach and Jackson Square neighborhoods in the 1950s, CANOPY was designed to be a profound departure from the standard workspace. Strong site-lines organize the 13,000-square foot space, with CANOPY’s signature glass-enclosed private offices lining one side, and a café by Jane and open workspaces on the other. In the center, an organic lounge is a place-making architectural tour-de-force intended to encourage both casual conversations and work meetings. A literal, dramatic architectural canopy was built around three columns as a freestanding fanning structure that doubles as book and magazine shelving. The tree-like design serves as both a visual privacy screen to the conference room and work areas, as well as a containment of the lounge area. An exercise in visual expression, CANOPY Jackson Square strives to create a harmonious and thoughtful balance between work and social. The space is bathed by natural light; all areas were designed to have light filtering in from multiple directions.
CANOPY was built with innovative features that encourage privacy and inhibit sound. Private offices are sealed by high-tech Modernus glass partitions and feature soft floors and ceiling surfaces, inciting quality conversations. Common spaces have slated ceiling insulation throughout, as well as CANOPY’s signature foam light fixtures, which provide additional sound control. Upholstered furniture, fabric desk privacy screens, and soundproofing materials that line the phone booths and Mother’s Room all uniquely contribute to a distraction-free environment.
Outdoor Work Terrace
A rare and standout feature of CANOPY Jackson Square is an innovative outdoor work terrace encompassing 1,500 square feet with breathtaking views of San Francisco and presenting a healthy and new work style enabled by technology and design. The expansive space is partially covered and heated for year-round, all-season use. Three zones encompass café-style seating, a casual lounge space, and workspaces for one-on-one collaboration or meetings complete with marble tables and high-quality, ergonomic, heated seating by Galanter & Jones that enable longer and more comfortable outdoor work sessions. An outdoor awning structure, made of recycled sails and designed to protect members from the elements, was designed by Yves and Amir in collaboration with SF-based MAFIA Bags founder, Marcos Mafia.
Palette, Products & Finishes
CANOPY Jackson Square’s color palette is a nod to its location amid the captivating neighborhoods of North Beach, Jackson Square, the Financial District and Chinatown. A sense of serenity and feminine qualities contrast and harmonize with the architectural textured black surfaces and exposed concrete, complimenting the brutalist masterpiece of San Francisco’s Transamerica Pyramid, which is visible from CANOPY. Similarly, green tones echo the oxidized copper accents of the vernacular Coppola Sentinel building, while unsaturated pink touches pay tribute to the historic stucco facade of City Lights, the legendary beatnik and activist bookstore down the street. Verdi Alpi marble-infused tables and elements help bring the natural world into the space.
Contemporary office furnishings comprise a host of Herman Miller pieces, including Yves Behar-designed Sayl Chairs and Public Office Landscape System Tables, Charles and Ray Eames Chairs, Chadwick Modular Seating and Renew Sit-to-Stand Tables by Brian Alexander. CANOPY will also incorporate the LiveOS system by Herman Miller which automatically raises and lowers desks to the perfect height when it senses that a specific user is in front of it.
These pieces are complemented by Eric Trine coffee tables and planters, Rodolfi Rodroni for Kettal outdoor furniture, Raw Edges for Mutina tiles, Concrete Cat mirrors, vintage 60s and 70s Preben Dahl lights, floating copper shelves designed by Yves and Amir, and M-PROJECTS-custom designed conference tables made of blackened ash and Verde Alpi green and black marble, as well as solid ash communal tables. With both geometric and organic elements woven throughout, unique accents include pink quartzite kitchen finishes, blackened plywood bulkheads and Shaw Floors tiled organic carpet patterns.
Bay Area craftspeople and artisans are amply showcased throughout CANOPY Jackson Square. This includes ceramics from Year & Day and a plaster gradient wall by artist Victor Reyes within the break room and café, plus custom-designed tables, cabinets and light fixtures.
Canopy Project: Yves Behar and Amir Mortazavi
