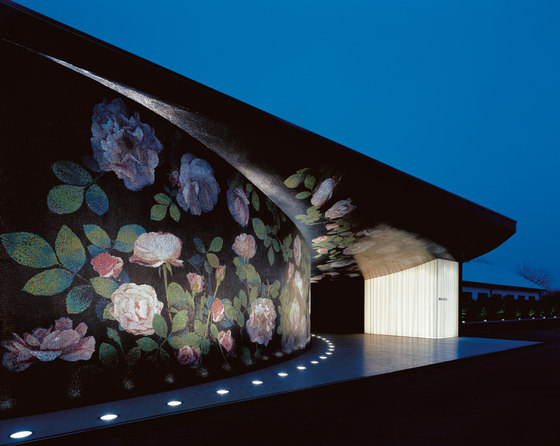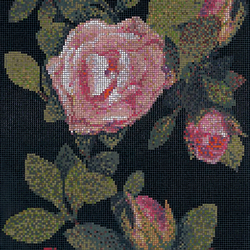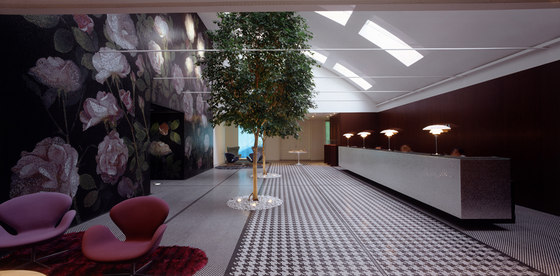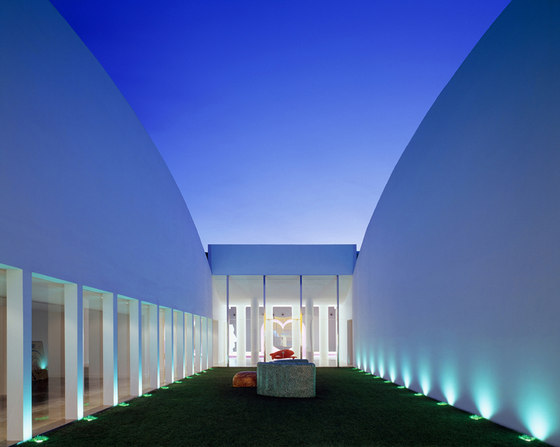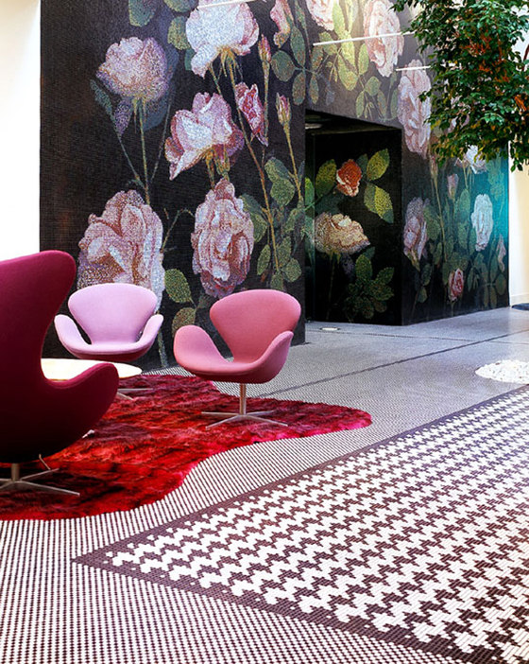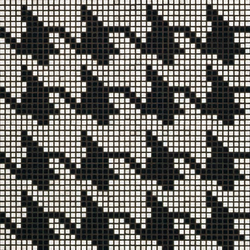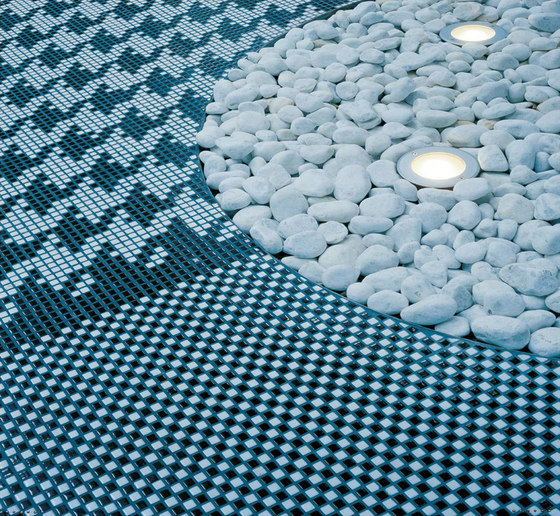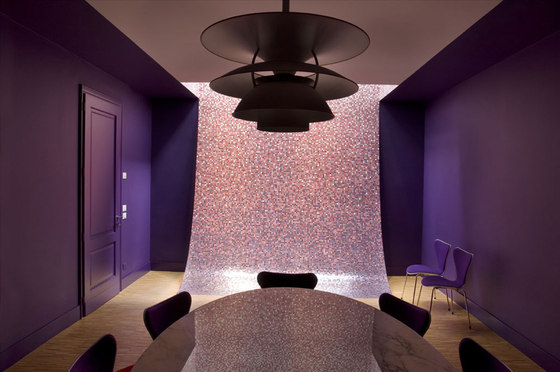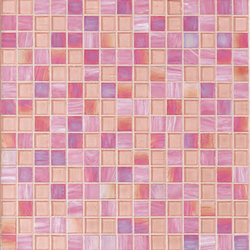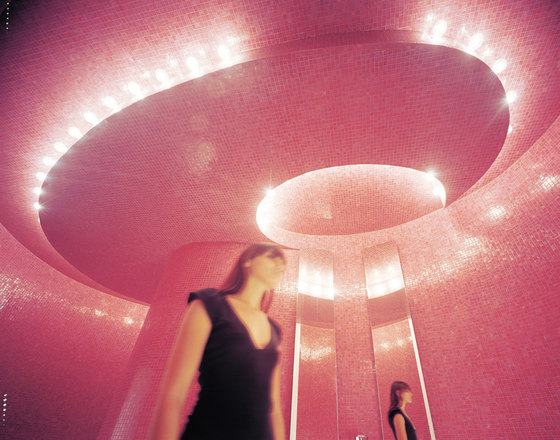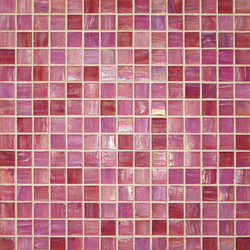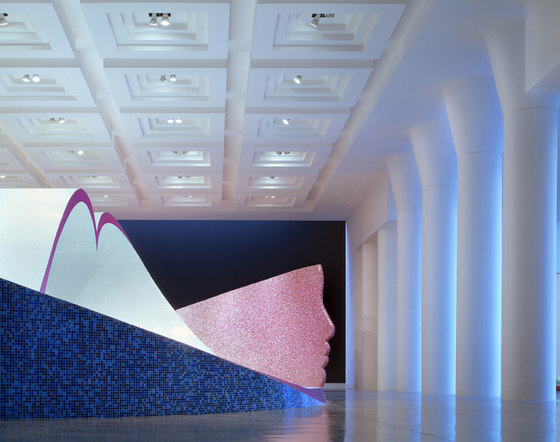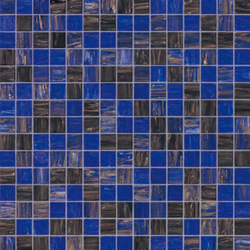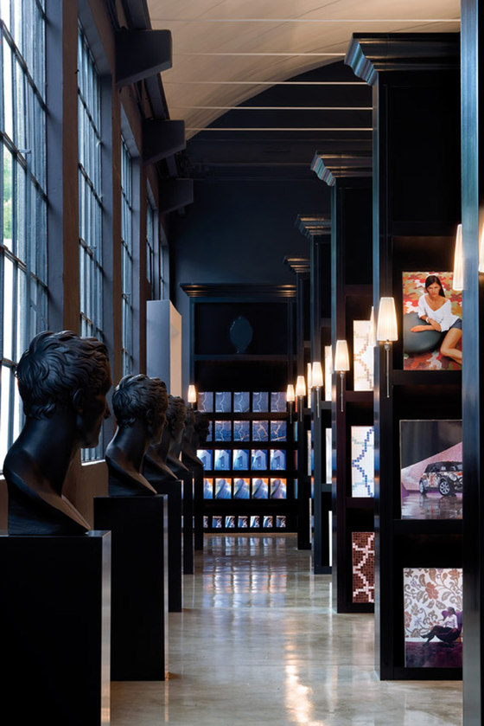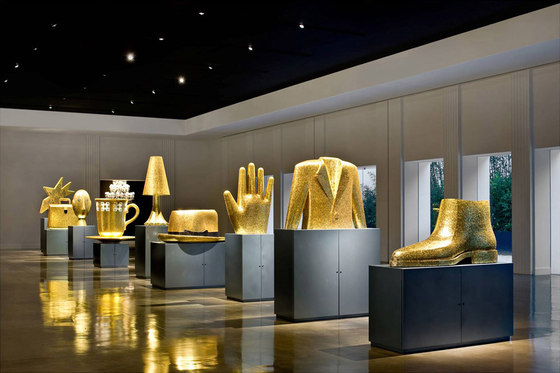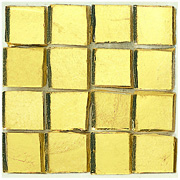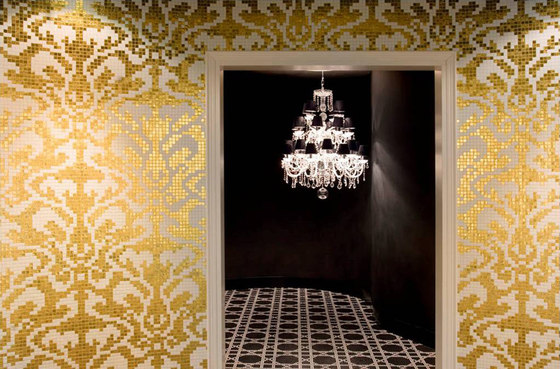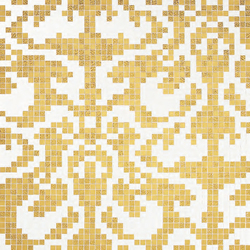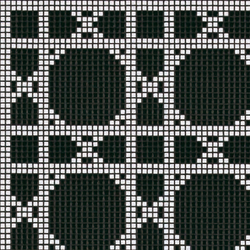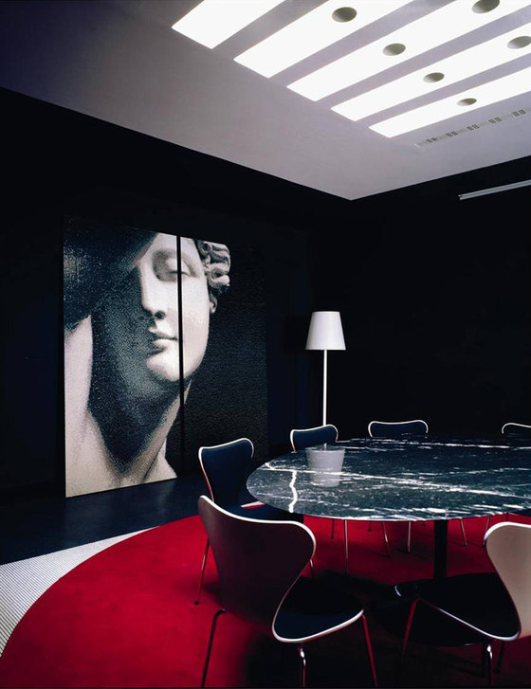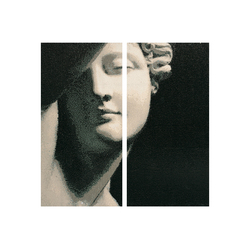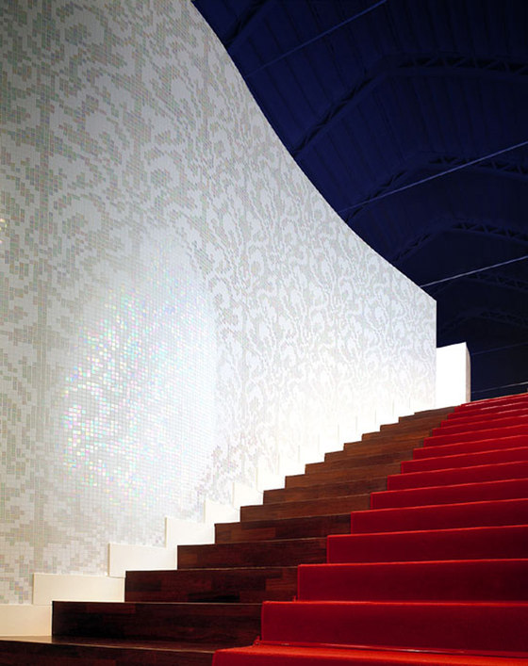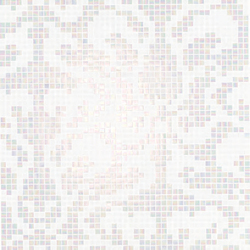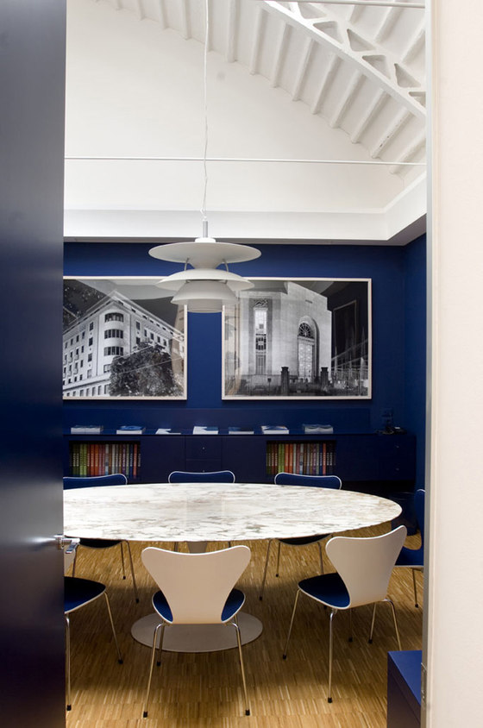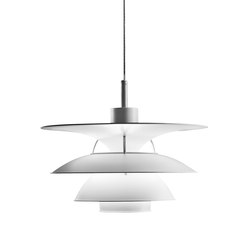A large series of industrial buildings of the fifties and a monumental Rose Pergola on one side: this new entrance was a project made by the company. This great Architectural structure makes a great impact to underline the energy and the new style of the company. With new impact of the image Bisazza, now taking fruit of the road begun in 2000 with the newly elected administrator Piero Bisazza.
The curves of the pergola have been covered with precious mosaic which is illuminated by a series of lights encased in the floor, which give you the shape and colours of beautiful old English Roses.
Passing through the glass door, the entrance hall is marked from two great trees, placed symmetrically, that together with the zenithal light and to the bower roses re-interpret the space created for the courtyard and the internal cloister.
The reception is constituted from a wide central space delimited from a side by an high climbing of roses and from other side from the counter on which four lamps in steel and in glass are leaned.
The reception with in the middle the counter covered in woven white gold.
From the reception leading to areas dedicated to interviews and work, where time after time the fabric of the chairs and walls take on one color.
''...I was inspired by Neo-Classical Schinkel a Potsdam.
The Black Room with a central panel decorated in mosaic from the series ''Canova'' : ''...I searched for a conclusion of the long prospective that had inspired Shinkel of columns and doors Neo Egyptian. The answer I found in Antonio Canova: so was born the collection of panels designed and dedicated to him...''
The neo-classical corridor takes you to the office and the meeting room. The composition of the panel is finished by a computerized image in mosaic reproducing the theme called ''Le Grazie'' of Antonio Canova. The panel is part of the Bisazza Home Collection.
The mosaic panel ''Le Grazie'' of the Bisazza Home Collection. We are dealing with an image of photographic scansion of a particular sculptural group: the elaboration of the computer graphic allows us in such a way that every pixel image corresponds with every fabric in mosaic.
The ''Blue Room'' showing blue walls, furniture and fabrics on the chairs of the same colour. Above the frame the pre-existing industrial room of the building. Decorating the walls are a series of large photographs by Gabriele Basilico, part of the collection of photographs of Piero Bisazza.
The Offices Corridor is decorated with a series of white columns and decorated in mosaic from the collection ''Winter Flowers'' in the blue version.
The mosaic becomes wall paper: ''Righe bianche'' is one of the first decorations to take on the classic theme of fabric of furnishing.
The Violet Room illuminated by a violet mosaic which accompanies and diffuses the light coming by a lantern.
The Brown Room: the room ideally continues with the mosaic flooring ''Weng楧 on a artificial garden, where all is on mosaic , from the flowered grass small trees inspired by the antique art of topiary.
The Exhibition Corridor: a large space in width and height, emphasizing the entrance to the Exhibition Hall at the end. The Exhibition Hall with layouts available for different designer to exibit their significant projects (leased before September 2007). The Exhibition Hall a view of an inspired work of celebrated artists Hokusai (leased before September 2007). The Exhibition Hall viewed from the Grand Staircase of the Conference Room (leased before September 2007).
The Conference Room. On the left, a wall of violet gives the privacy to a meeting room.
The Gallery of Panels: a sort of picture gallery, infilled with elements of mosaic with a wall completely glass that divides the room from the internal garden. The ceiling has been given modulated lighting coming from a westerly direction (leased before September 2007).
A nocturnal view showing the new exhibition halls. The patio is a citation to the mythical garden ''Esperidi'' with in the middle two Japanese objects by Isao Hosoe. Together they have brought the two walls on a curve to become an ideal representation of heaven.
The New Exhibition Hall with a garden in the middle. A pair of Elliptic Columns limit the external space and support a vault that continues in the progress of the curved walls till to finish in the ceiling on the bottom (leased before September 2007).
The ''Room of Columns'' has re-emerged from an old store-room, the project consisted of creating long skylights and on the big ceiling. The effect of lights in a visual perspective makes it more effective by the black of the walls and the line of columns. Hanging on a wall, an auto from the project ''Mini wears Bisazza'', brought together by collaboration with Bisazza Design Studio. The colonnade takes inspiration from elements of architecture of Ancient Egypt.
The ''Bisazza Home Corridor'' is of waves of walls, skin and unadorned from which open small and precious displays of mosaic are opened.
The ''Dining Room'': the walls are decorated with ''Liaisons'' at the bottom a fireplace ''Efesto'' from the Collection ''Bisazza Home'' enclosed in wood paneling and ground mirrors.
The Library was born as a reference to the many historic libraries. ''...I wondered which element could keep together so many different objects ; the reply I found out in the Royal Library of the British Museum, a sort of ''Curiosity Box''.
Here we have all the Collection Bisazza, a casket of beautiful treasures. The high walls are studded with specially designed mosaic appliques. It's containing many trays of mosaics.
Studio Carlo Dal Bianco
