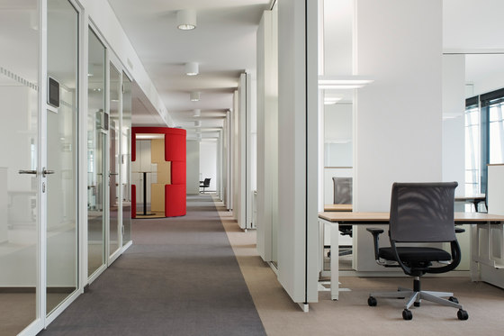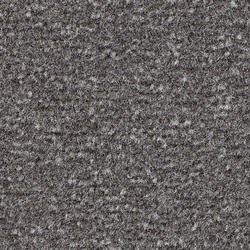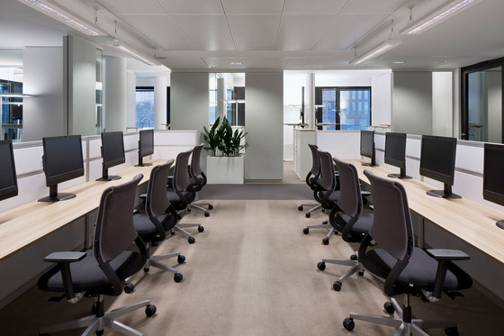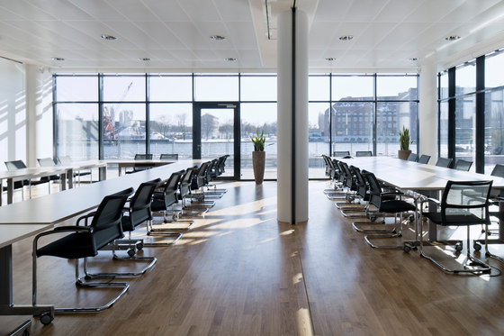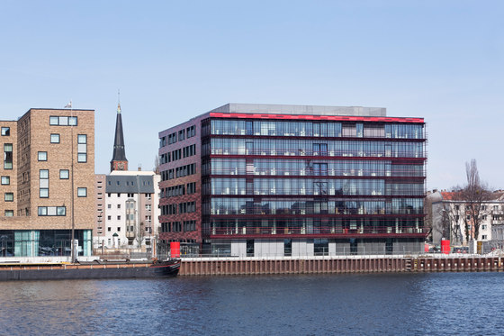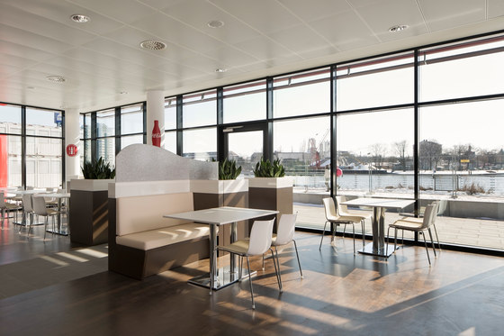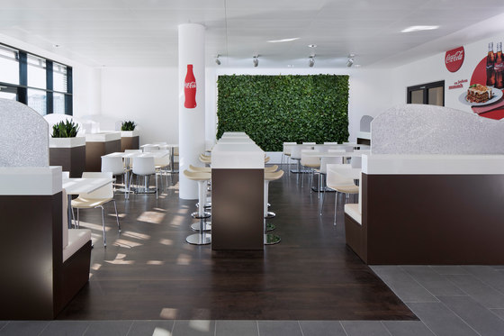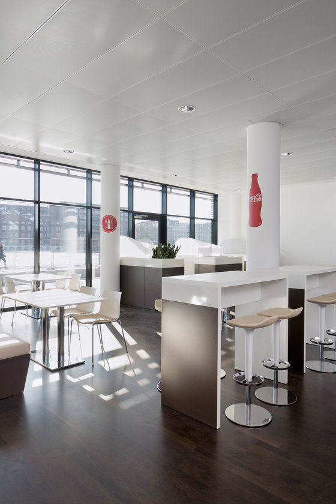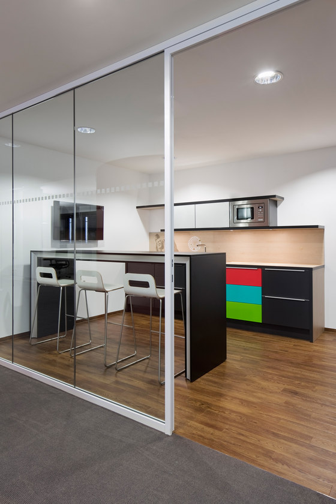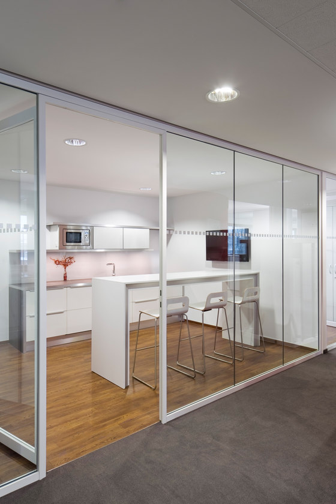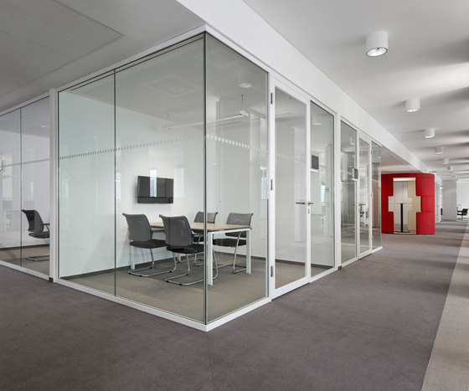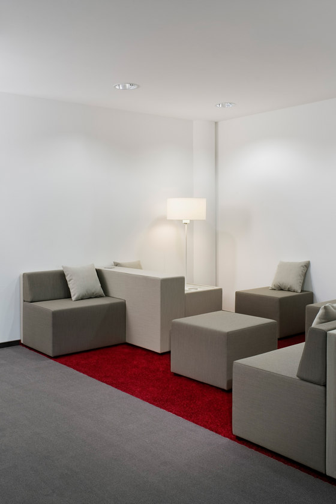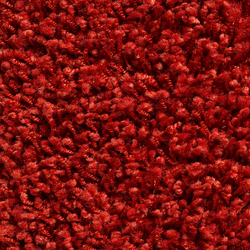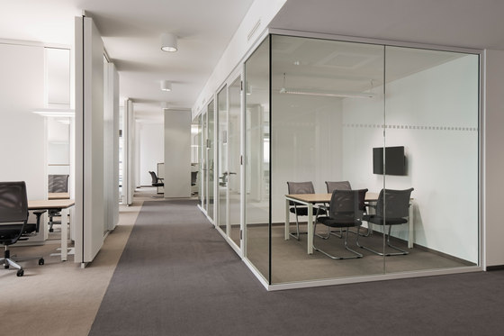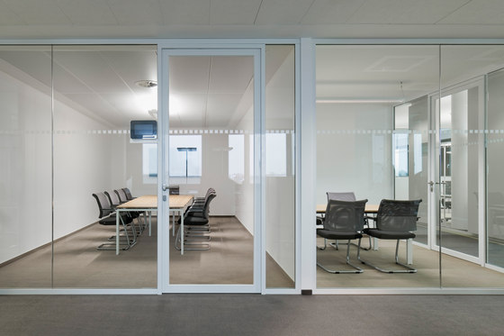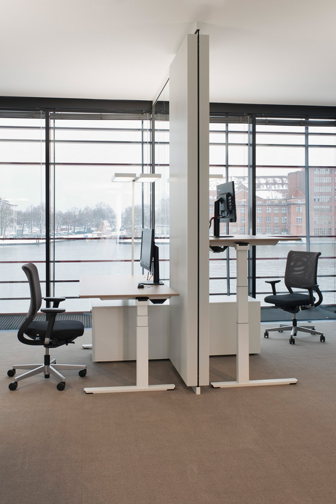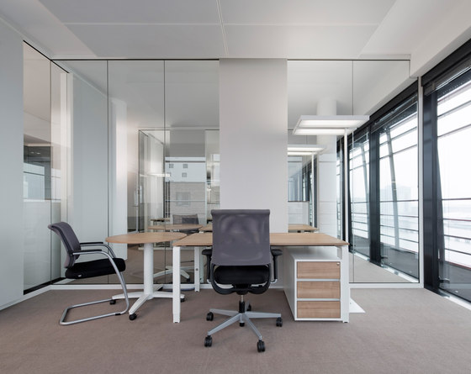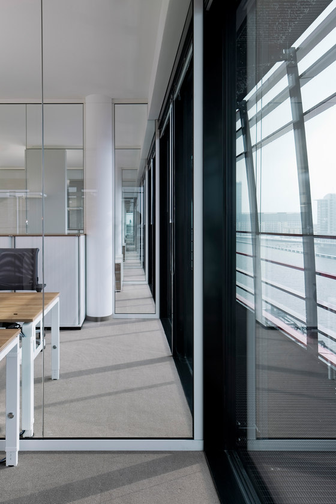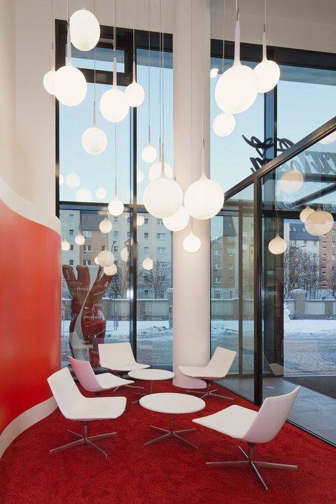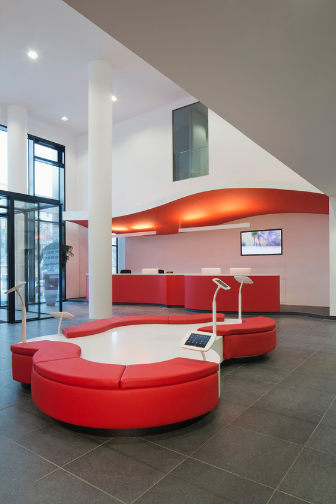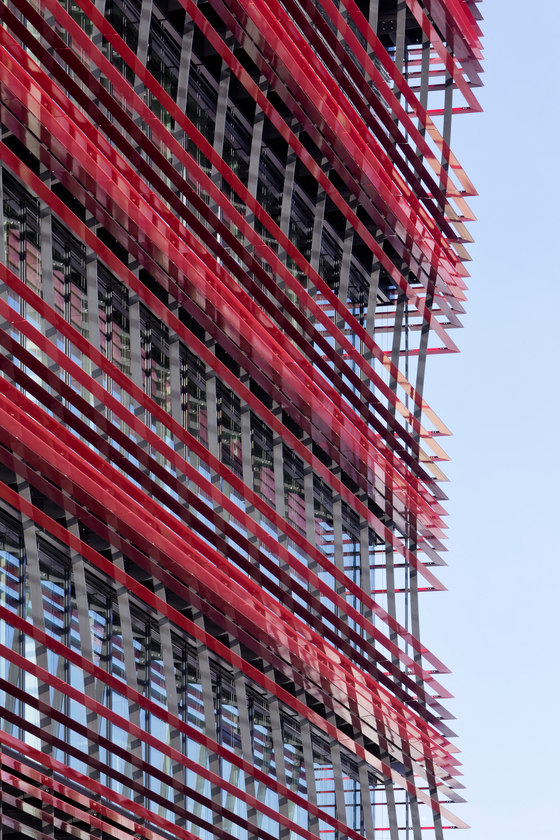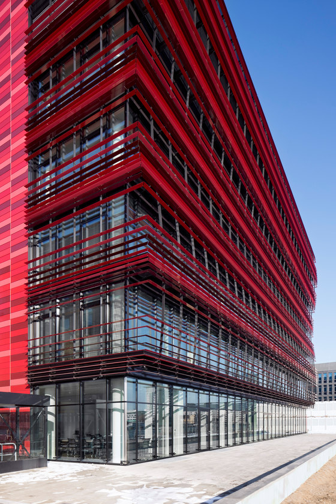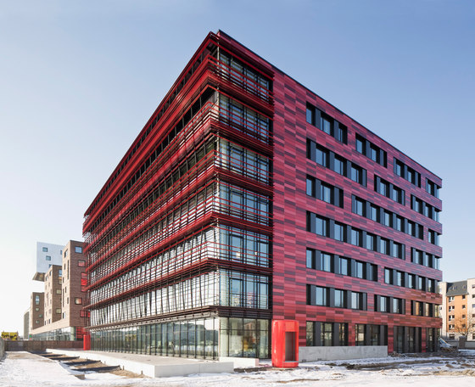Refreshing calm
The modern Coca-Cola office building is situated on the banks of the Spree in Berlin. The seven-story building totaling 9300 square meters was specially developed for the tenants by HOCHTIEF Projektentwicklung. The delicate construction of the compact architecture by nps tchoban voss features broad glass frontages and wide ribbon windows that break through the coca-cola-red tiles of the façade all round. Large stretches of balcony overlooking the water characterize the glass-enclosed southern façade and are framed by intricately designed shading elements made of steel.
The space-optimized office building accommodating around 500 employees combines modern working culture with the individual needs of the staff. Project planners pro m2 were keen to offer extensive axes of vision to promote a communicative approach and efficient workflows. All floors have the same office layout, with logical space planning ensuring flat hierarchies.
The cubic shape of the building with central access means all workplaces are situated along the façades. Floor-to-ceiling glass walls and acoustic elements structure the functional offices and at the same time permit transparency across the entire floor. Conference and other individual rooms are at the center of the light building, with glazing providing both insight and outlook. Red, round communication islands are amusingly reminiscent of a can of Coca-Cola. Along with the modern kitchens and lounge areas, also featuring red accents, they encourage you to swap ideas in short meetings or an informal chat.
Carpets Concept 300 CAS in delicate beige and elegant gray structure the corridors and offices, underscoring the harmonious interior. CAS, the Carpet Concept Acoustic System, with its particularly high capability of absorbing sound, ensures optimal room acoustics and promotes concentrated working with ergonomically sensible acoustic quality. Your attention is drawn to the lounge areas with their red, deep-pile carpet Concept 504 that creates a personal, vigorous atmosphere.
HOCHTIEF Solutions AG, Berlin
Architecture: nps tchoban voss, Berlin
Interior design: pro m2, Grevenbroich

