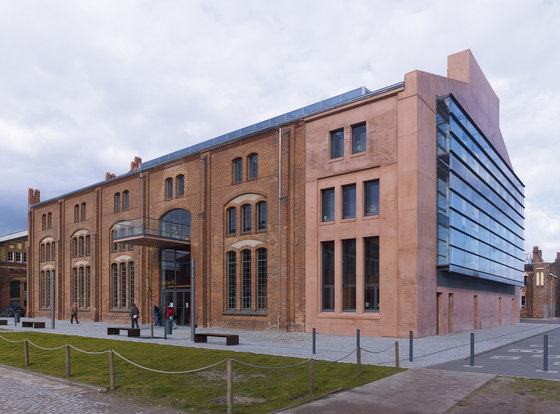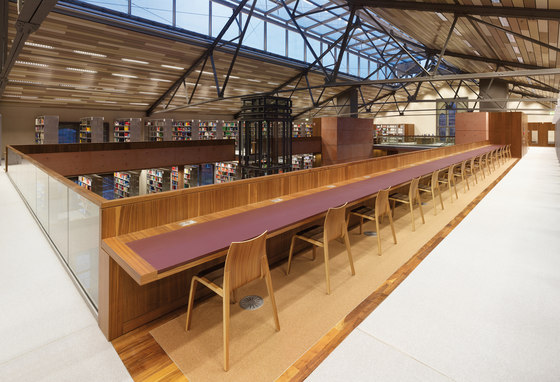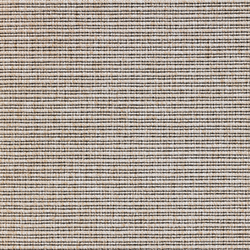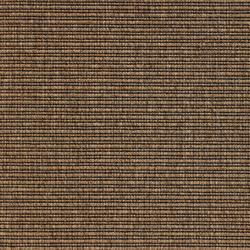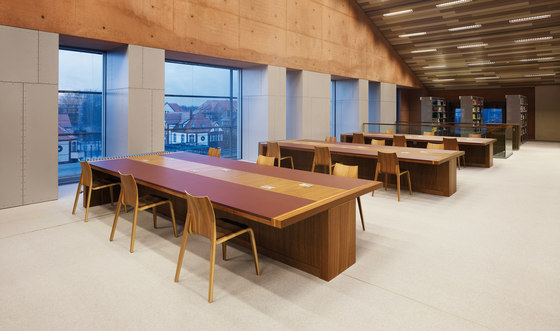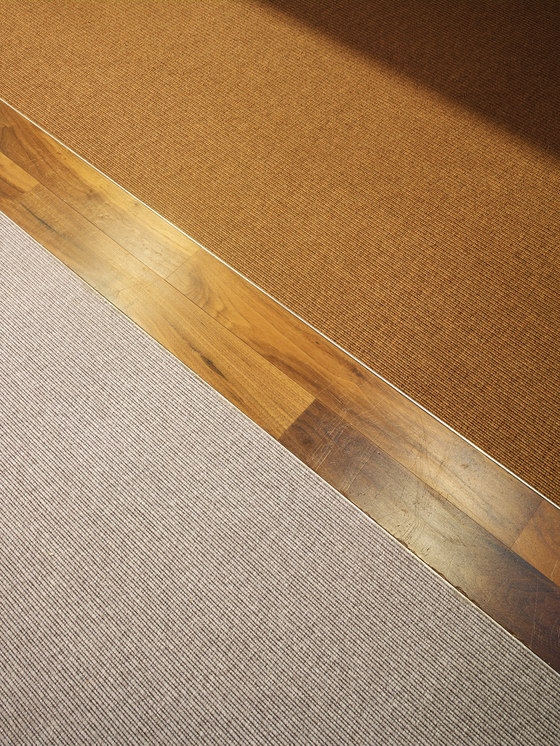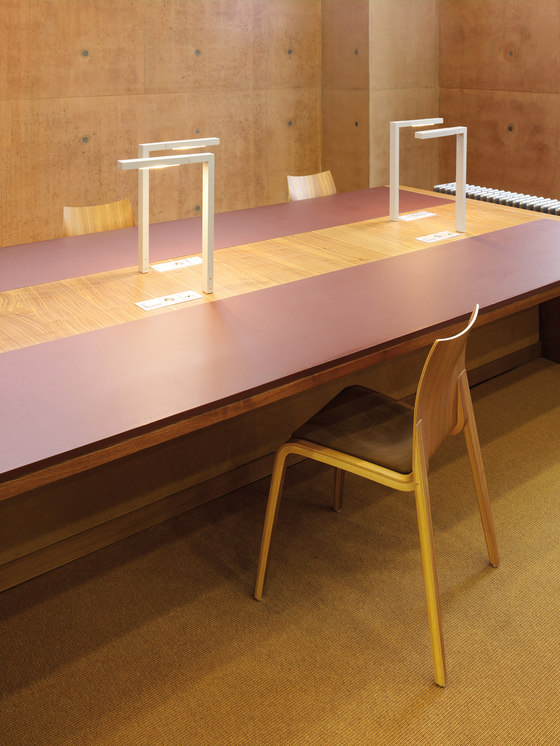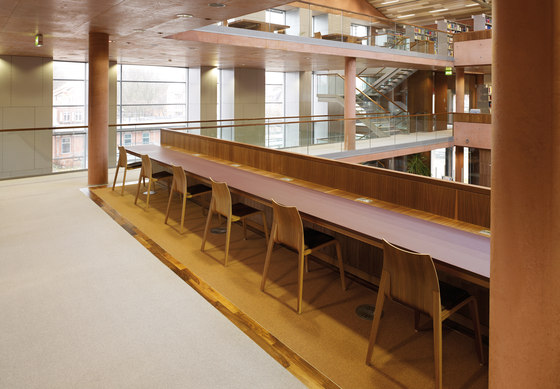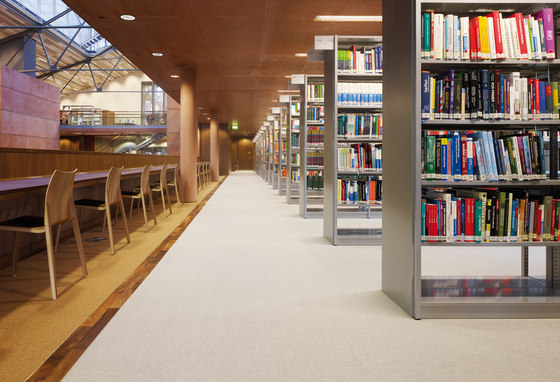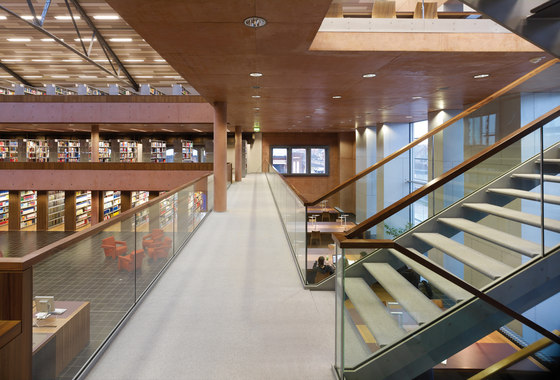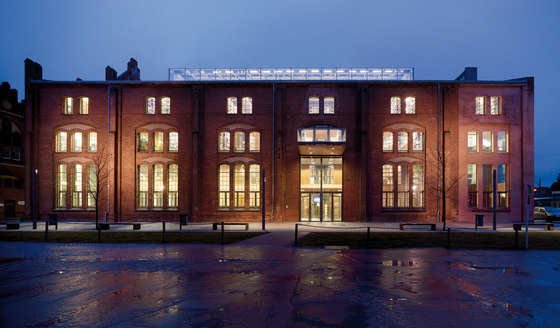In the new Information and Media Centre of the University of Applied Sciences in Wildau,
top-quality woven carpets from Carpet Concept pave the way for concentrated working and innovative ideas.
The UAS Wildau is rich in tradition and, with around 3,500 students, is the largest university of its kind in the German state of Brandenburg. The growing number of courses, the increasing number of students and the amalgamation of two sites required both modernisation and new buildings. The result: a former dismantling and heavy equipment warehouse dating from 1921 was transformed into a modern media centre. The building was designed by architects Rebecca Chestnutt and Robert Niess, well-known for their conversion of the underground station complex, Berlin-Alexanderplatz. In Wildau, they transformed the originally monolithic interior of the listed brick building into a modern complex with several storeys and spacious, functional rooms and areas. This impressively converted and extended building houses the library, which is approx. 1,400 square metres in size, as well as the refectory and cafeteria, totalling around 1,200 square metres.
Whereas the brick building fits into the industrial complex from the 1920s, the glass lampposts and the eastern façade, also made of glass, introduce the theme of modernisation which is continued inside. A round staircase leads from the foyer to the translucent atrium of the library. Elongated desks invite you to read and browse. A further two library floors around the outstanding, central area house the book and magazine collection, the media centre, reading pools, group and individual study rooms, as well as numerous workstations with multimedia connections and WLAN. The wall and ceiling cladding made of American walnut are pleasantly warm. The relaxed atmosphere is of course contributed to by the cool silver grey and warm beige of Eco by Carpet Concept. The robust carpet also makes for quiet movement along the corridors and in the study areas. The perfect setting for new ideas and concentrated working.
Chestnutt_Niess Architekten BDA, Berlin

