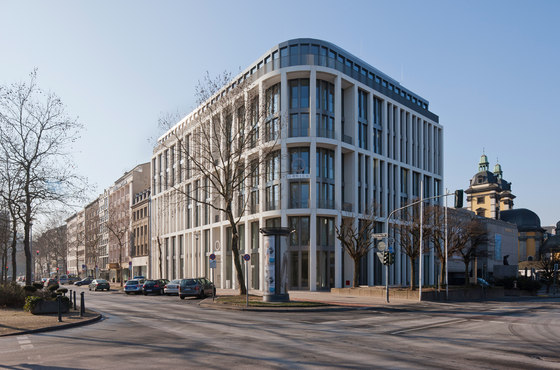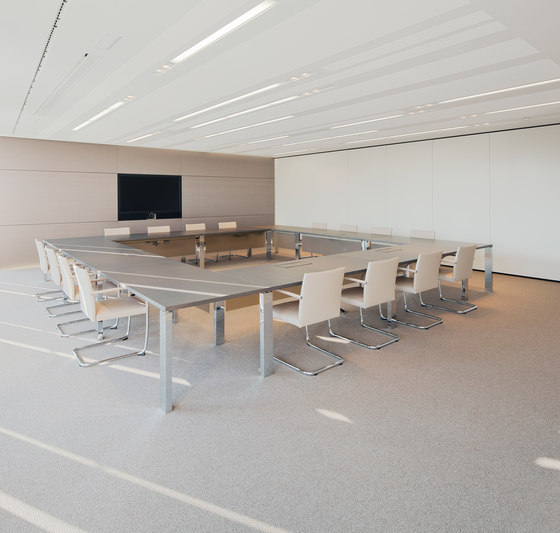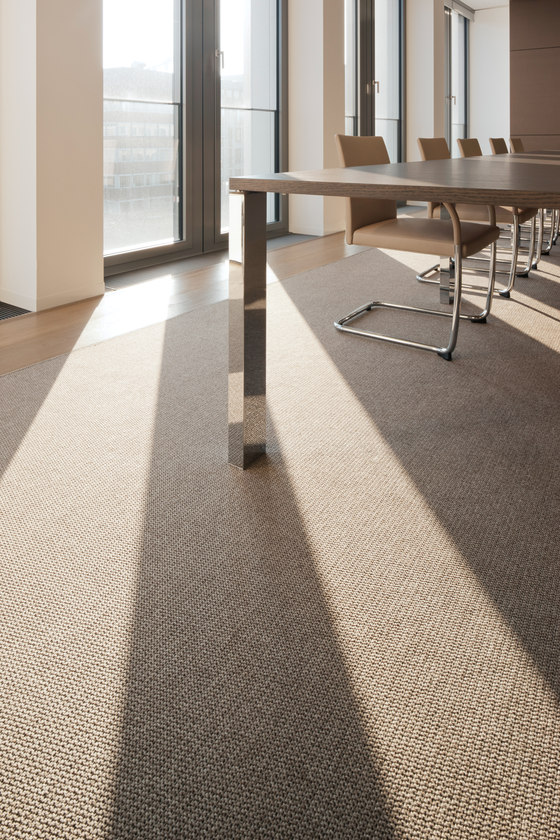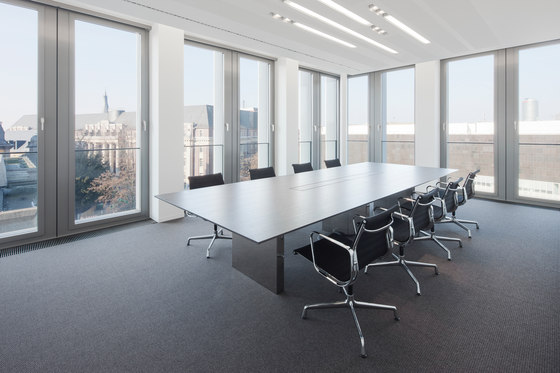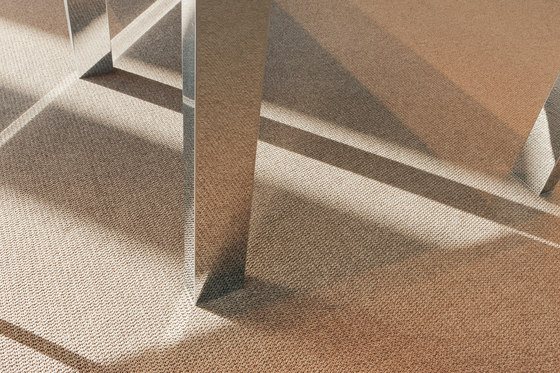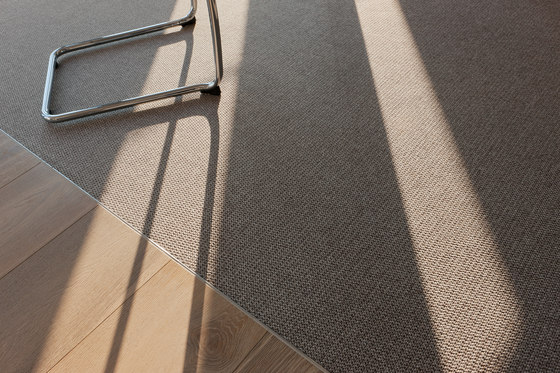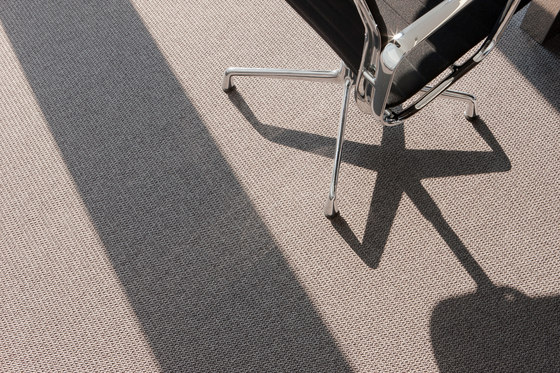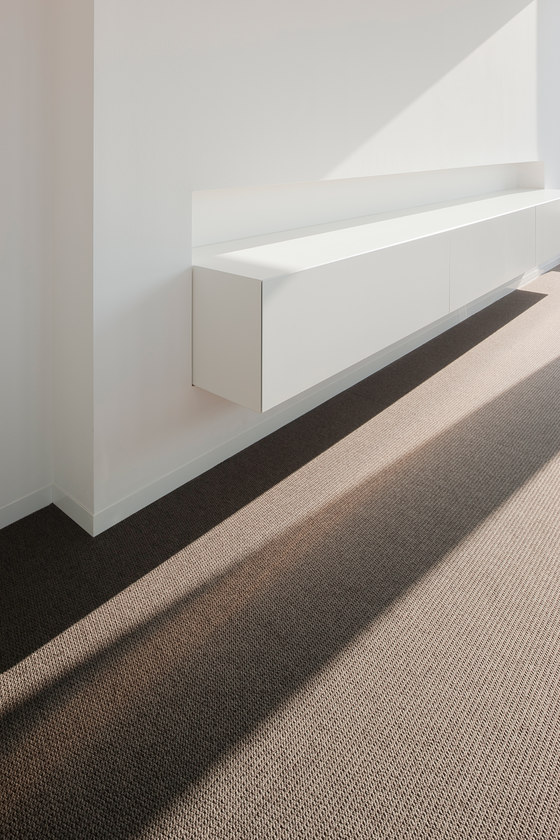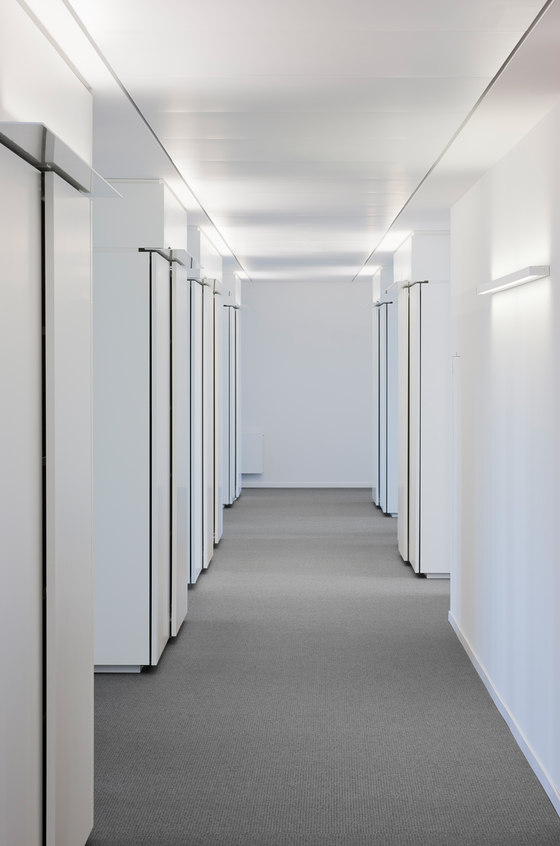Flowing transition
With its prime site in the heart of the metropolis on the Rhine, the new Orrick building is a striking eye-catcher in downtown Düsseldorf. Next to the Kunsthalle (an art gallery) and across from the Deutsche Oper am Rhein (German Opera House), the imposing building helps shape the cityscape. RKW Architects created an exceptional office complex for the attorneys Orrick Hölters & Elsing. With its façade featuring white columns, the building fits in perfectly with the surrounding architecture of the former Patrician villas. The six-story building takes up the design of the neighboring buildings and varies the proportions with a dynamic, rhythmic façade structure. Floor-to-ceiling windows and balconies at the rounded corners are reminiscent of the elegant architecture of French bourgeois houses.
Efficient room structures and purist aesthetics are the hallmark of the interior of the building which, in addition to spacious retail units on the ground floor, offers a total of 6000 square meters of office space on the upper floors. Light shades of cream and beige on the walls and floors together with the clean geometry of the furnishing create an atmosphere which could without doubt be seen as being reduced to the essentials. Eco Tec by Carpet Concept literally fits in seamlessly to the interior design concept developed by Heike Falkenberg. Together with timber flooring, the carpet seems to create rooms, particularly in the spacious conference area.
The users set great store by a harmonious relationship between outside and inside and this is given great emphasis by Heike Falkenberg’s finely tuned color concept. On the side of the building that faces the opera house, the floor covering in the conference rooms reflects the lightness of the Roman travertine of the opera façade. The corresponding color extends the interior to the outside making a connection between the city area and the interior. The result: a harmonious atmosphere with a feel-good factor. On the other side, that looks onto the deep gray, vital façade of the Kunsthalle, the carpet reflects the change to this shade.
Eco is the epitome of top-quality flat woven carpets. The special weaving and the reduced form enable a flowing transition from hard floor coverings to fabric. This is how the deliberate combination of light, limed timber floors and Eco Tec in a corresponding shade was accomplished almost imperceptibly in the Orrick building.
Eco Tec, in a range of shades, underscores the clarity and harmony of the interior design as continuous carpeting and loose-lay carpet in the offices, corridors and conference rooms. CAS, the Carpet Concept Acoustic System with its particular ability to absorb sound, also ensures balanced room acoustics.
Carpets: Eco Tec, Eco Tec CAS, Carpet Concept, Bielefeld
Architektur: RKW Rhode Kellermann Wawrowsky, Düsseldorf
Innenarchitektur: Falkenberg und Partner, Düsseldorf
Fotos: HG Esch, Hennef – Stadt Blankenberg

