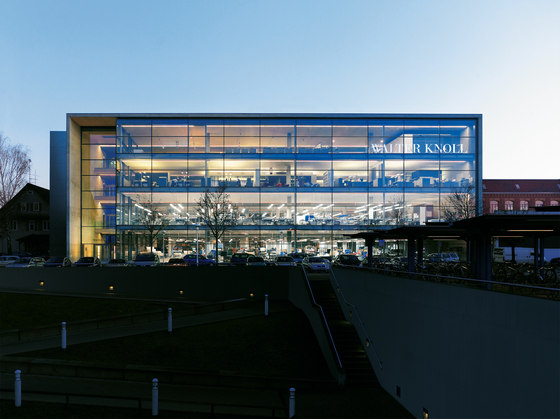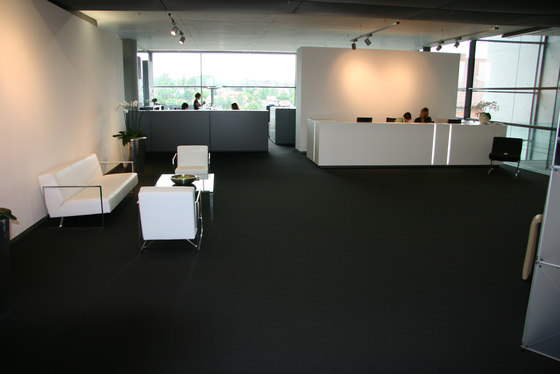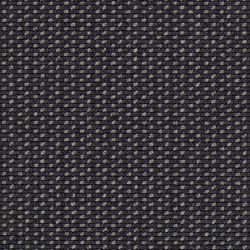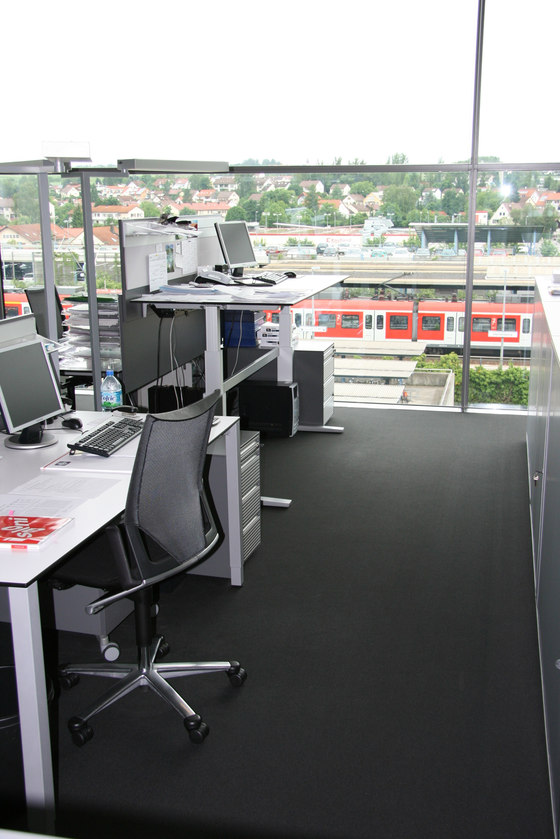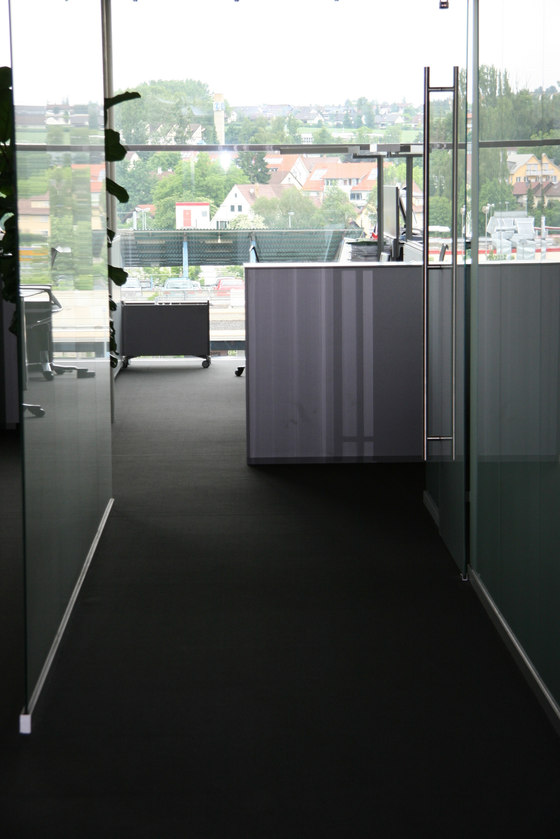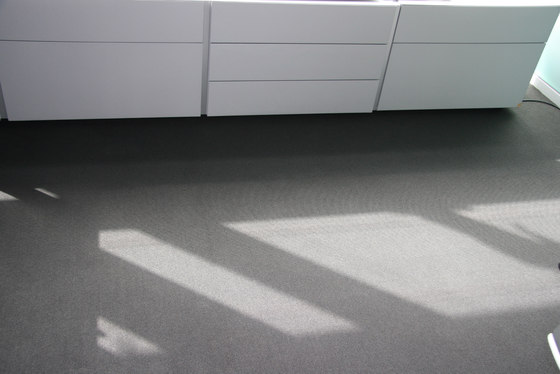Living landmark
Corporate culture is something that can be experienced in the Walter Knoll brandland in Herrenberg, in the southern German state of Baden-Württemberg. The new multi-functional building of the renowned furniture manufacturer houses production, administration and showroom areas on around six thousand square metres. Architect Hansulrich Benz developed a concept for open customer relations, networked processes and efficient manufacturing. Historical and new buildings are perfectly combined in an established industrial complex and simultaneously reflect the company’s development from a traditional production company to a brand name. In the administration area, RBM 21 by Carpet Concept underlines the effect of the clear and transparent architecture of the new building with its dark anthracite. Its sound-absorbing qualities ensure a quiet atmosphere in the offices and conference rooms of this vibrant company.
Architektur: Hansulrich Benz, Weissach-Ölmühle
Teppichboden: Lay, Carpet Concept, Bielefeld

