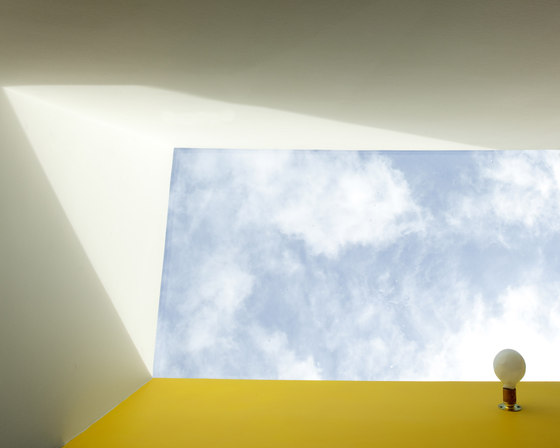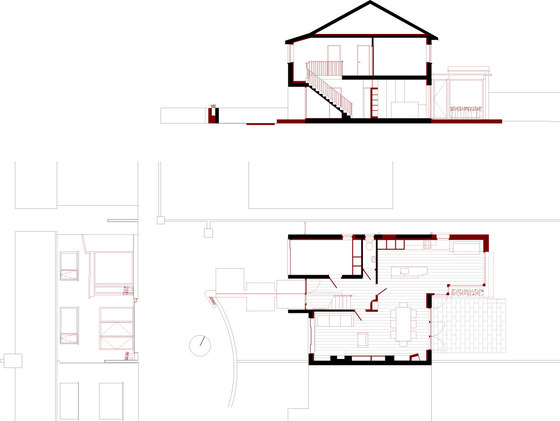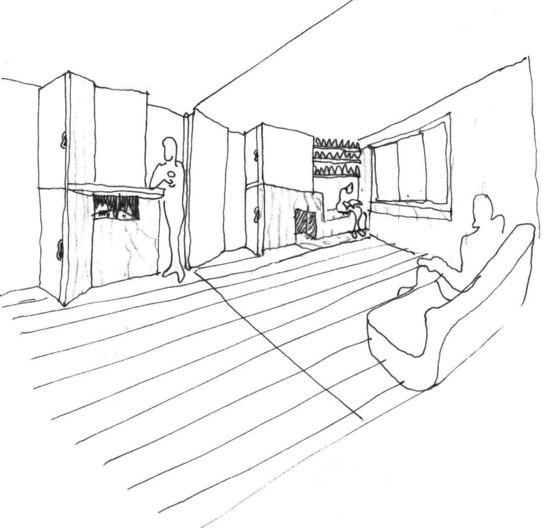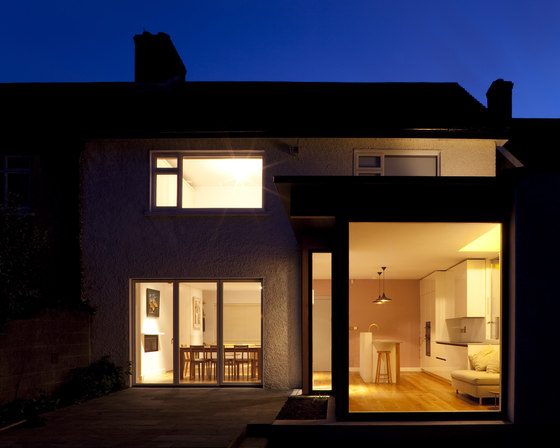
Photographer: Henrietta Williams
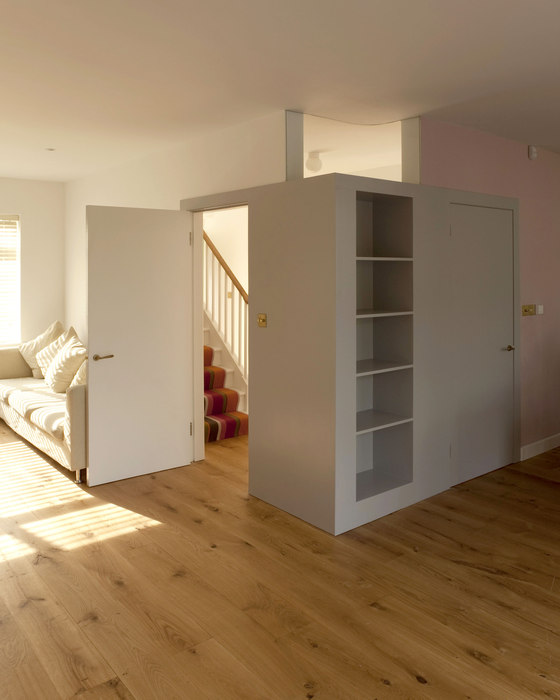
Photographer: Henrietta Williams
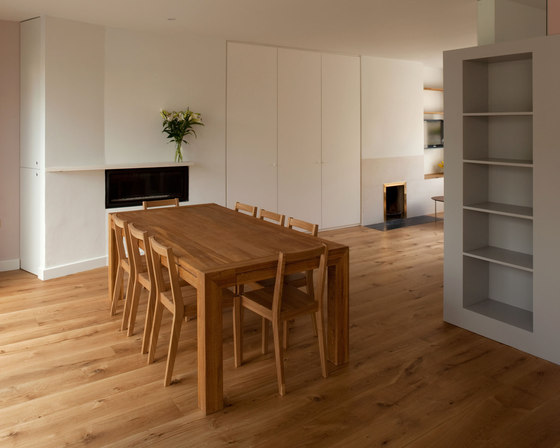
Photographer: Henrietta Williams
The refurbishment and extension of this semi-detached suburban family home creates a continuous, kinked living space at ground floor terminating in a new garden room. Insulation lines the entire house, covered either by painted plaster, back-painted glass, limestone or oak. A new pebble-dashed wall along the northern gable forms an ‘L’ in plan and extends vertically to create a skylight. The glazed wall of the rear extension folds, framing a view across an integrated planter and out to the garden beyond. This planter is aligned with the main entrance and a flower bed set within a curved concrete gate post in the front garden.
Carson & Crushell Architects
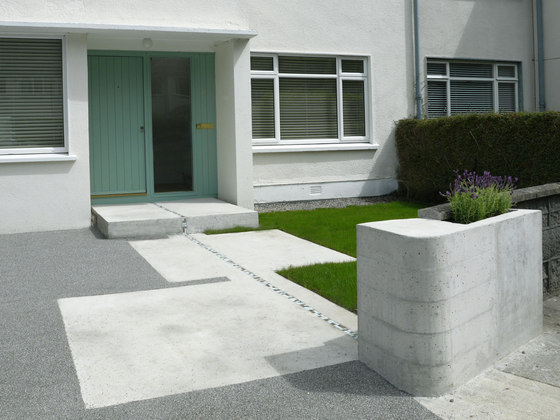
Photographer: Henrietta Williams
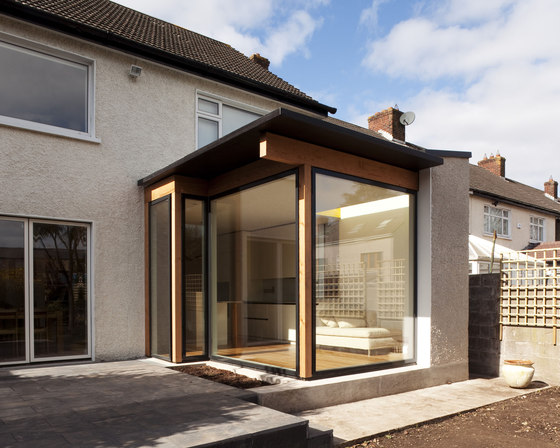
Photographer: Henrietta Williams
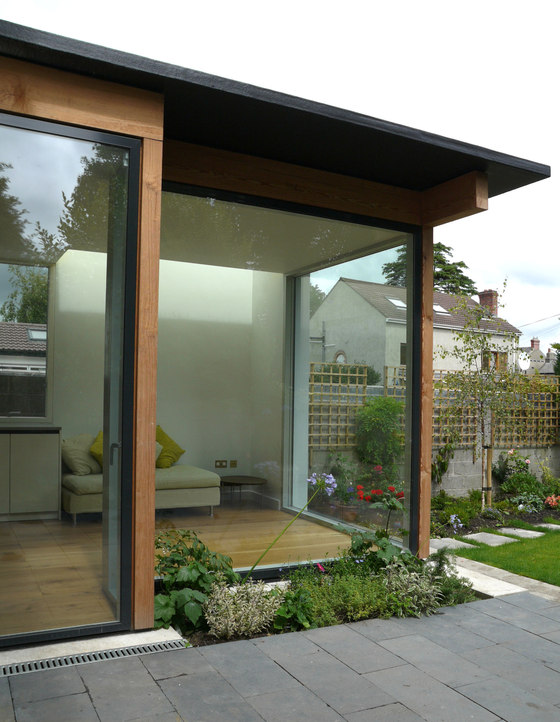
Photographer: Henrietta Williams
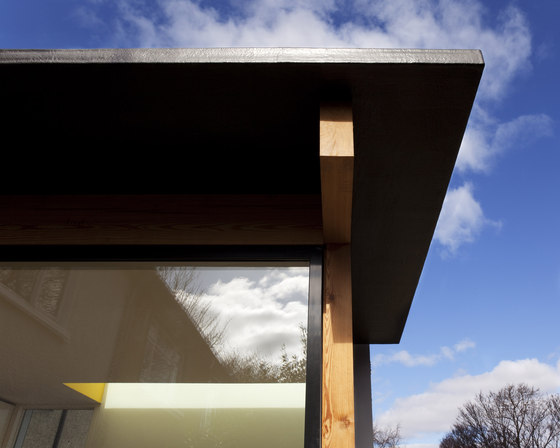
Photographer: Henrietta Williams
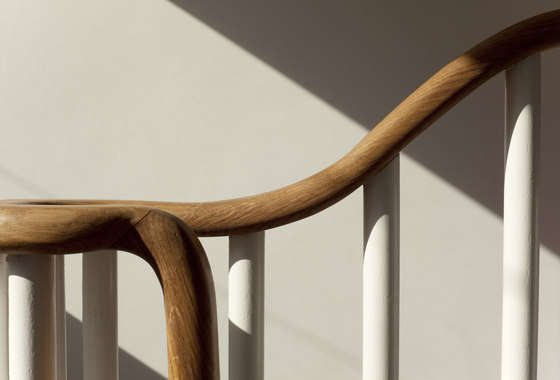
Photographer: Henrietta Williams








