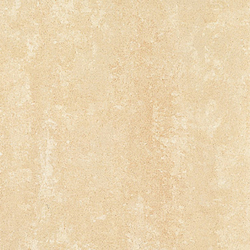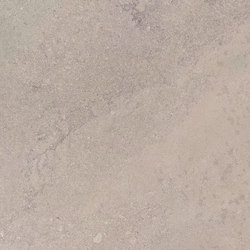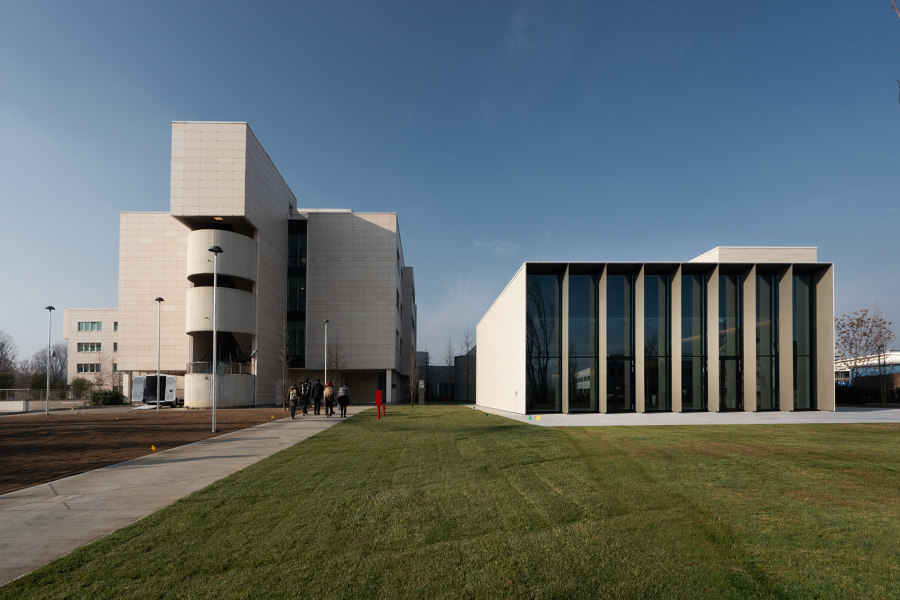
Photographer: Andrea Martiradonna
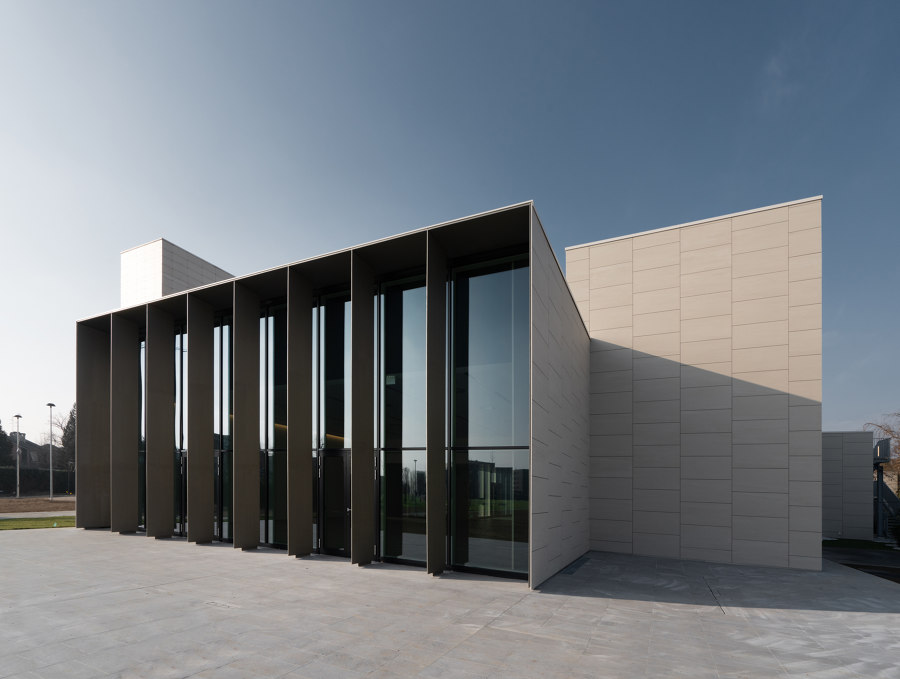
Photographer: Andrea Martiradonna
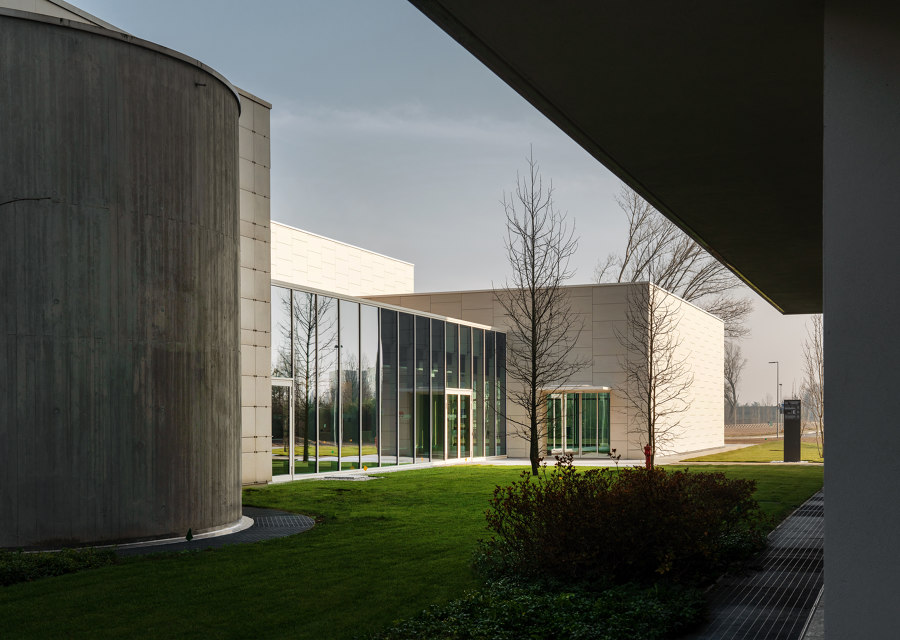
Photographer: Andrea Martiradonna
The new lobby of the Humanitas Congress Centre is a 600 sq.m expansion of the hospital pavilion that currently houses the Congress Centre. The aim was to create an entrance that was independent of the hospital and existing conference rooms. This solution combines the representativeness that had to characterise the new space with the formal features of the existing body.
Located between the municipalities of Rozzano and Pieve Emanuele, the project marks the passage between the hospital and the park of the new campus, where the university buildings and research laboratories are situated. The new lobby of the Congress Centre was made by reinterpreting and modernising the existing formal elements to match the new buildings of the Humanitas University Campus.
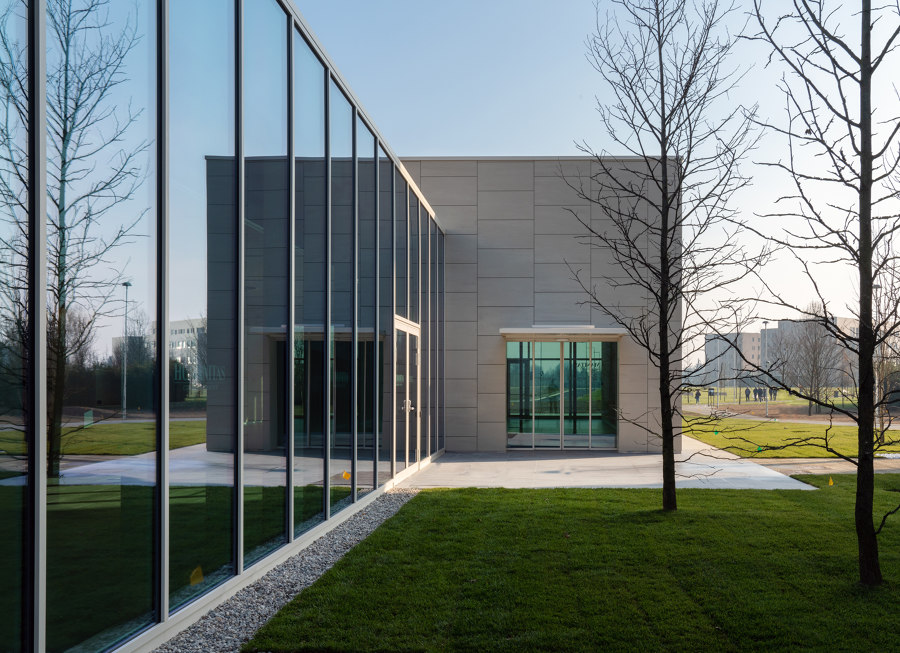
Photographer: Andrea Martiradonna
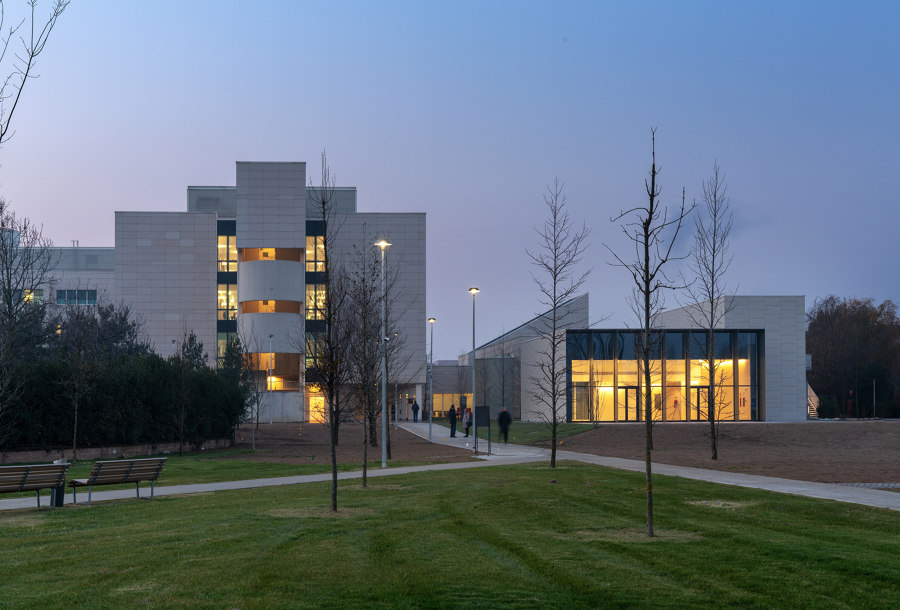
Photographer: Andrea Martiradonna
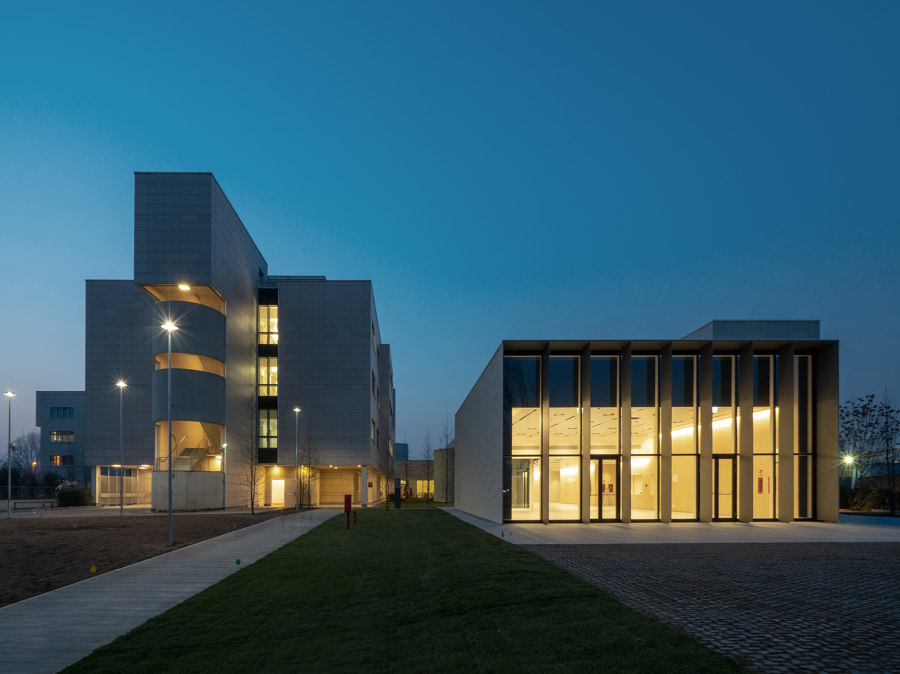
Photographer: Andrea Martiradonna
The ventilated façade is made with 60x120 cm (23 5/8"x47 1/4") porcelain stoneware tiles of the Marte collection in the closest shade to the pre-existing building (Botticino), with a natural surface anchored to a lightweight structure fixed to the masonry. A continuous layer of thermal insulation interposed to the masonry encloses the whole building.
The laying geometry was changed compared to the existing building, shifting from a brick-bond pattern to an offset pattern, staggered on the shorter side. The design was the same used for the buildings of the university campus. The glazed box connected to the hospital pavilion appears as an ethereal volume that ensures transparency and visibility both from the inside and the outside, thereby transforming it into some sort of a lantern at night.
The play of volumes with a stone appearance is another element of rupture. The glazing facing south-east overlooks the park of the nearby university campus and is filtered by giant elements that give rhythm to the glazed façade while providing shade. The full exploitation of the glazed surfaces optimises the flow of natural light and ensures continuity between the interiors and exteriors.
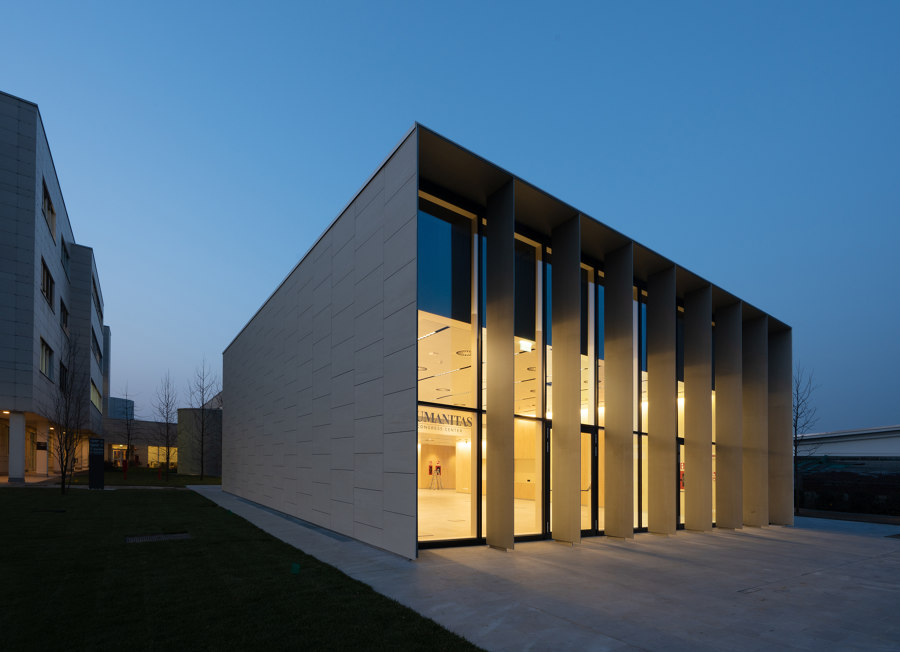
Photographer: Andrea Martiradonna
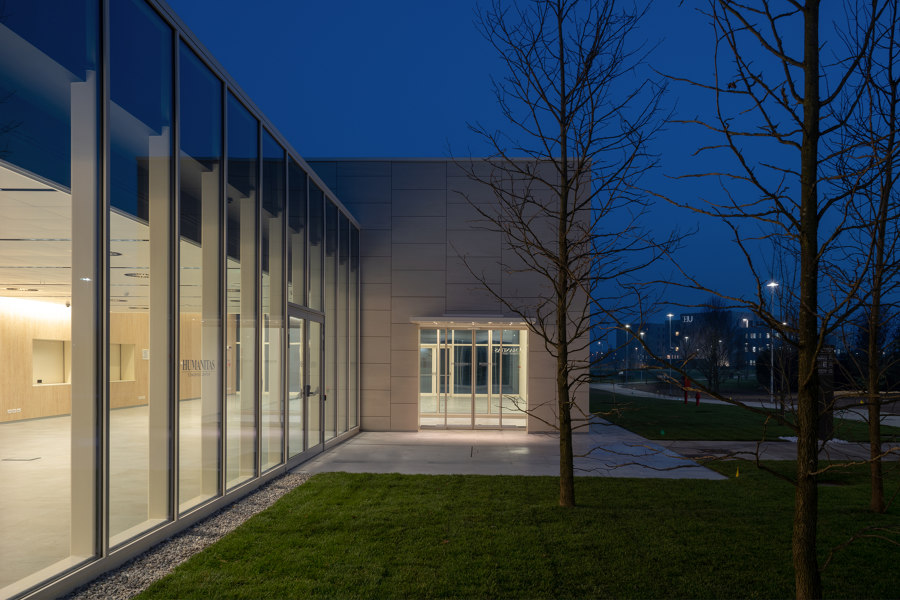
Photographer: Andrea Martiradonna
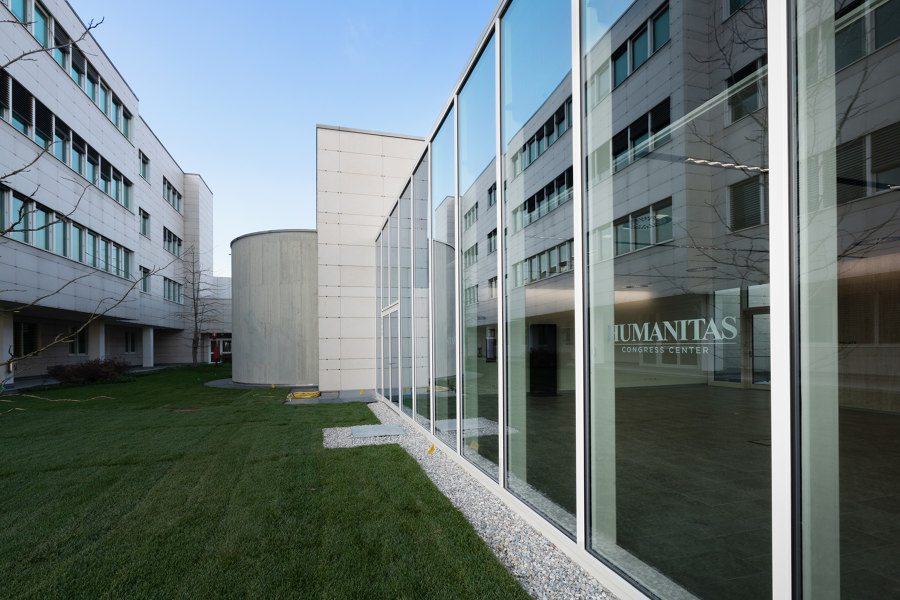
Photographer: Andrea Martiradonna
The interior is a flexible space with various service rooms. This layout allows for different configurations for different activities, including meetings, conferences, presentations, or even parties, while serving as a foyer for the conference rooms.
The sound-absorbing coverings of the interior walls facing the entrance form a curtain wall interrupted only by the glazed spaces that mark the entrance of the service rooms, thereby ensuring great fluidity without compromising acoustic comfort.
The Casalgrande Padana porcelain stoneware flooring in the neutral shades (Chalon Grey) of the Chalon collection appears like an endless carpet that continues even in the outdoor spaces. Whenever needed, indoor activities can also be carried out in the outdoor areas, which have been equipped to be used as a natural extension of the interiors.
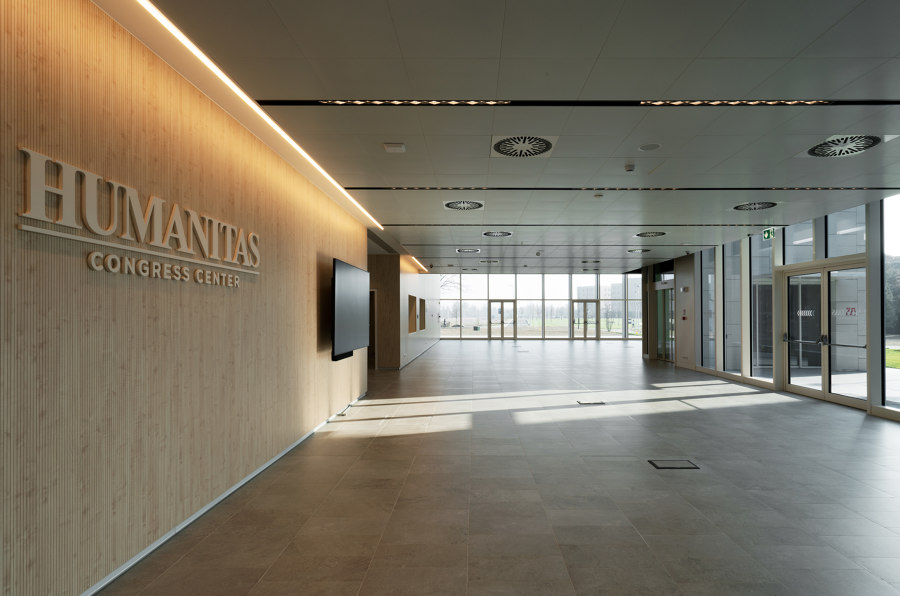
Photographer: Andrea Martiradonna
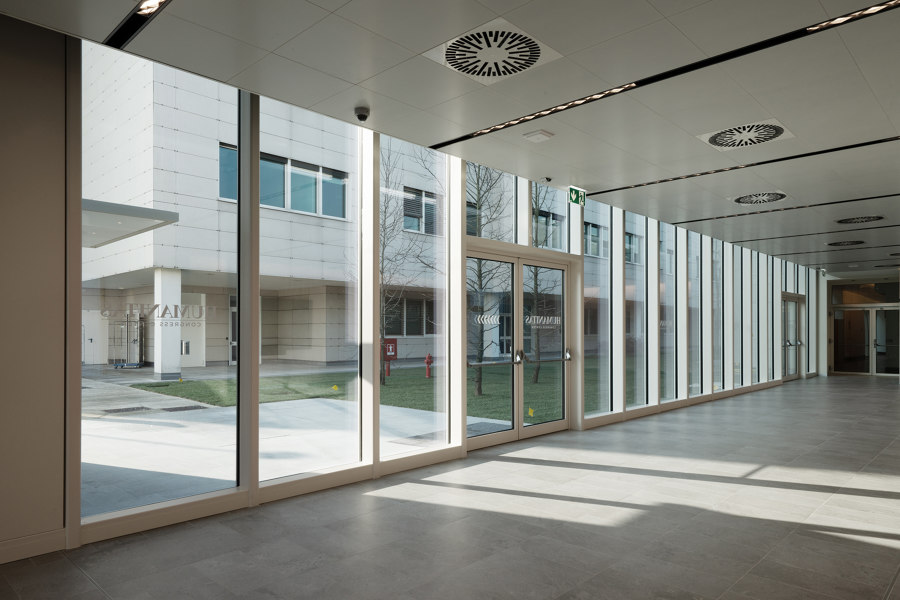
Photographer: Andrea Martiradonna
Architect
Filippo Taidelli, Studio FTA



