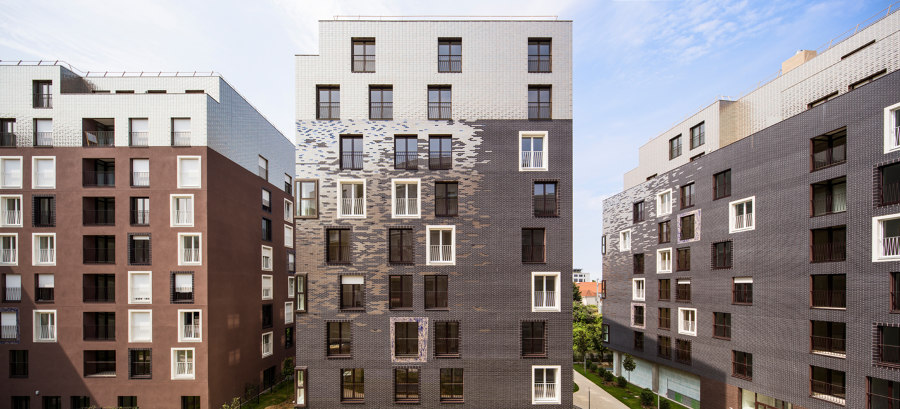
Photographer: Luc Boegly
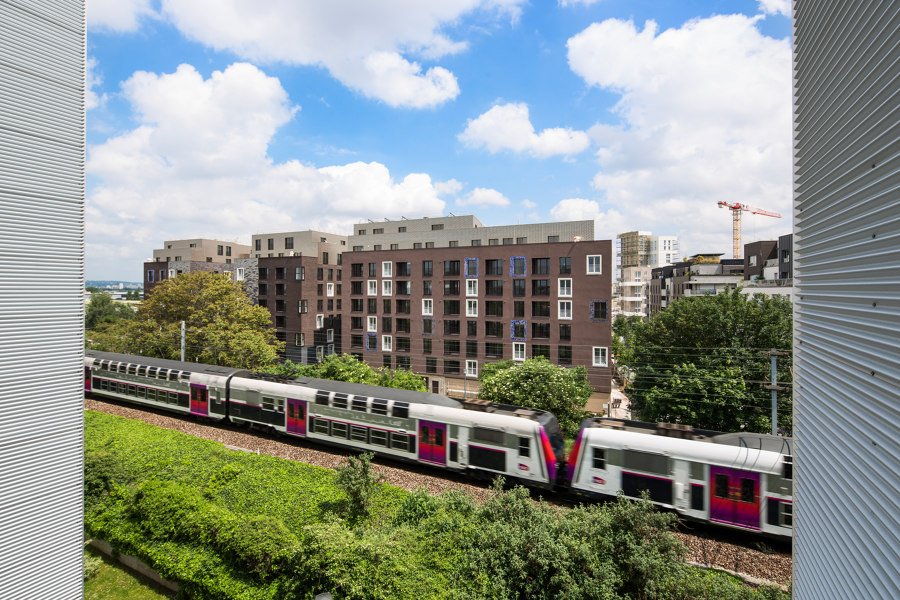
Photographer: Luc Boegly
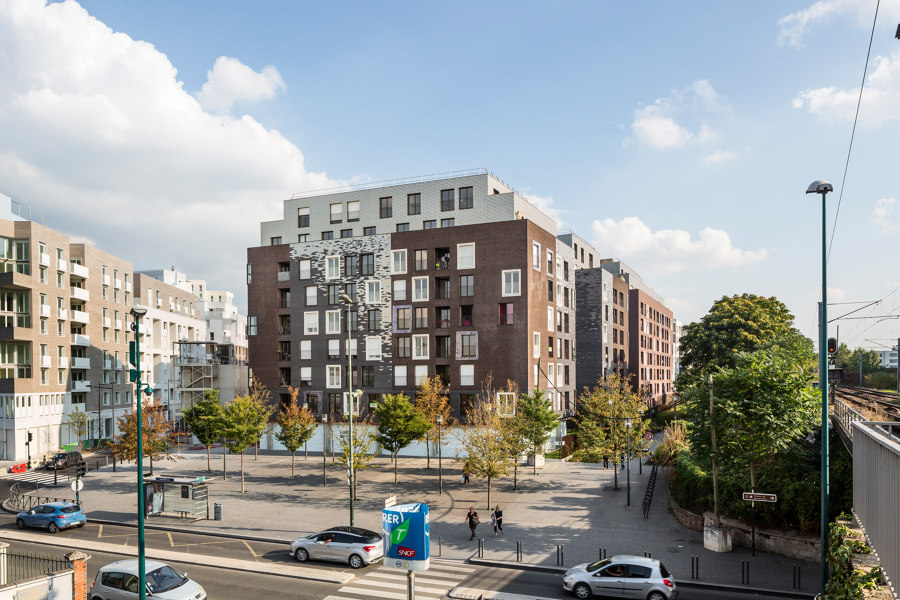
Photographer: Luc Boegly
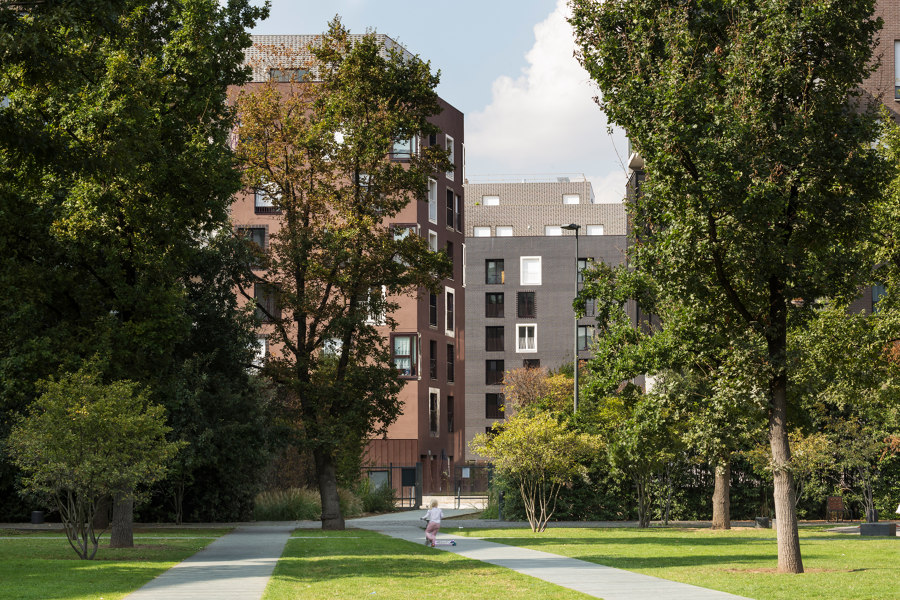
Photographer: Luc Boegly
The Atelier(s) Alfonso Femia studio won first prize in the "façade cladding" category at the 11th edition of the Grand Prix with the "Gardens of Gabriel" project. Particular attention was paid to the choice of ceramic material used for decorating the 1,000 square metres of cladding for the façades: Diamante Q30 by Casalgrande Padana. For the interior flooring, the colour Cala Luna was chosen from the Pietre di Sardegna collection in 45x90cm format.
Here we are in Asnières-sur-Seine, between the beginning and end of the urban axis which is fundamentally important for the entire city, given the grand railway station of the Grand Paris line which resides here.
The residential complex is comprised of 144 housing units and 39 social residences which go from the first to the eighth floor and include 360 square metres of commercial space. The volumetric composition of the project was subdivided into three buildings developed primarily along the track of the RER C railway line.
Particular attention has been paid to the choice of materials: the project is in fact characterised by the restatement of the decoration with the use of ceramics from the special Diamante collection, in the colours Oro and Bianco in 10x20cm format: an exclusive type of porcelain stoneware tile characterized by its three dimensional shape and thickness. Thanks to their brightness and the diamond-inspired faceting, the tiles of this collection are able to define changing surfaces, created by reflections and light and dark contrasts.
At the residential complex in Asnières-sur-Seine, the ceramic cladding, in its particular three-dimensional diamond style, marks the summit of the buildings and changes its appearance based on the light, adapting its colours according to the seasons and time of day. The window frames, some of which were designed by the artist Danilo Trogu, together with the surrounding bricks, create a pattern of ‘harmonic counterpoints’ across the façade.
Architect
Atelier(s) Alfonso Femia
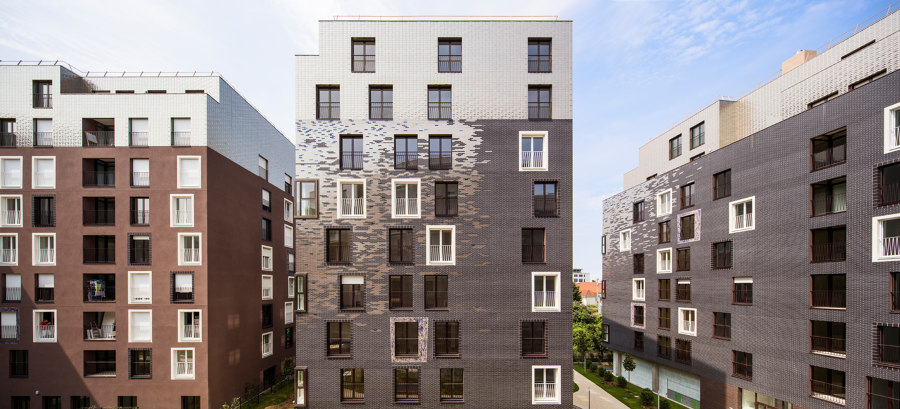
Photographer: Luc Boegly
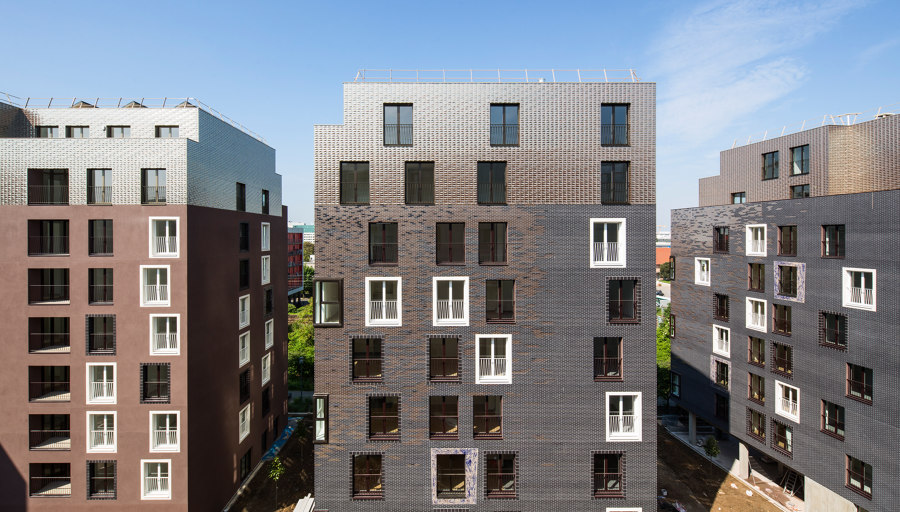
Photographer: Luc Boegly
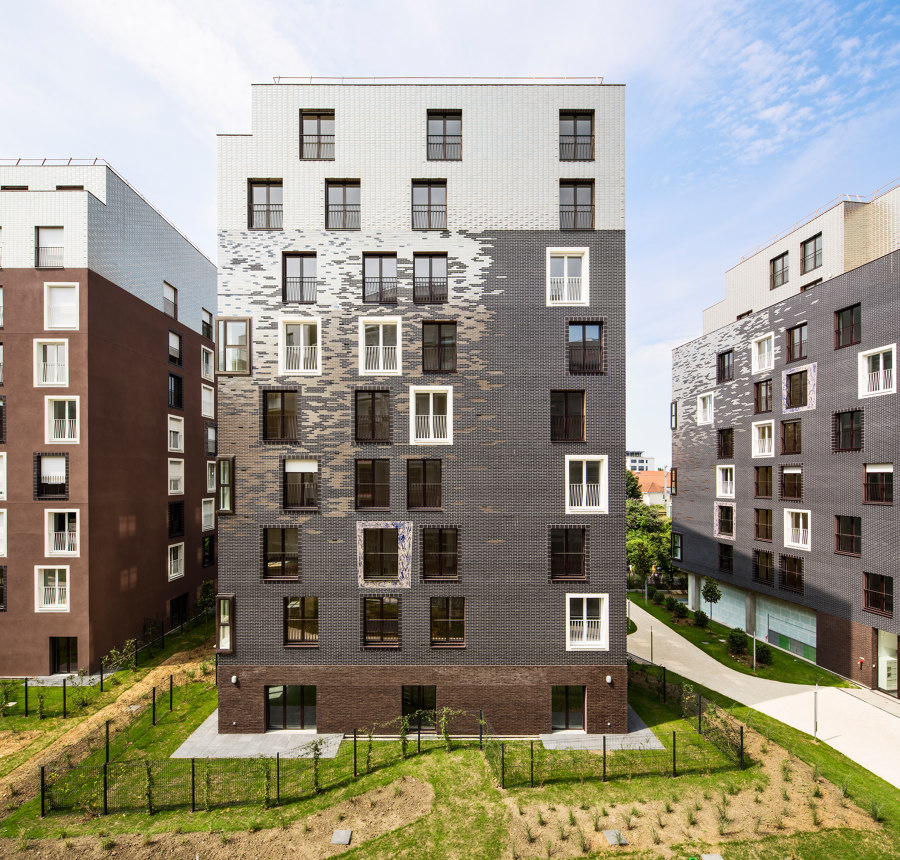
Photographer: Luc Boegly
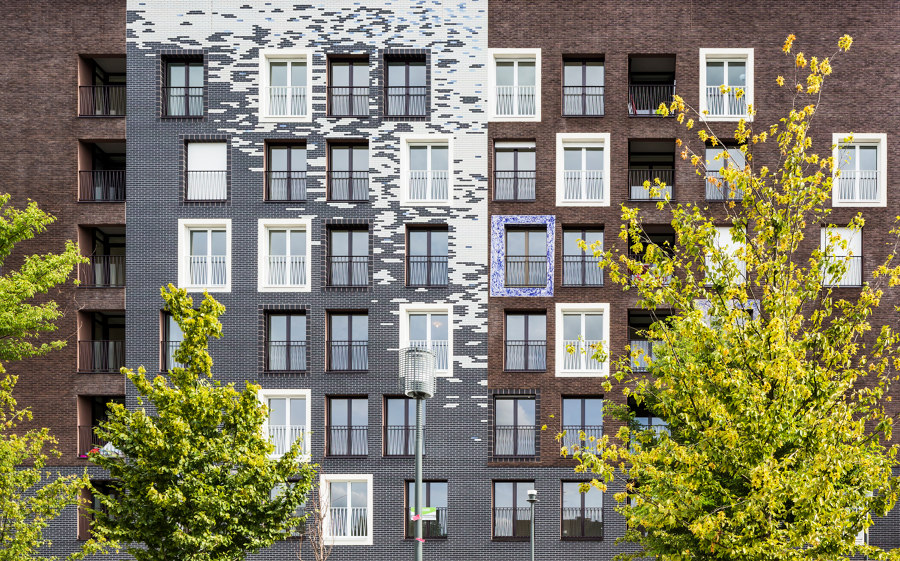
Photographer: Luc Boegly
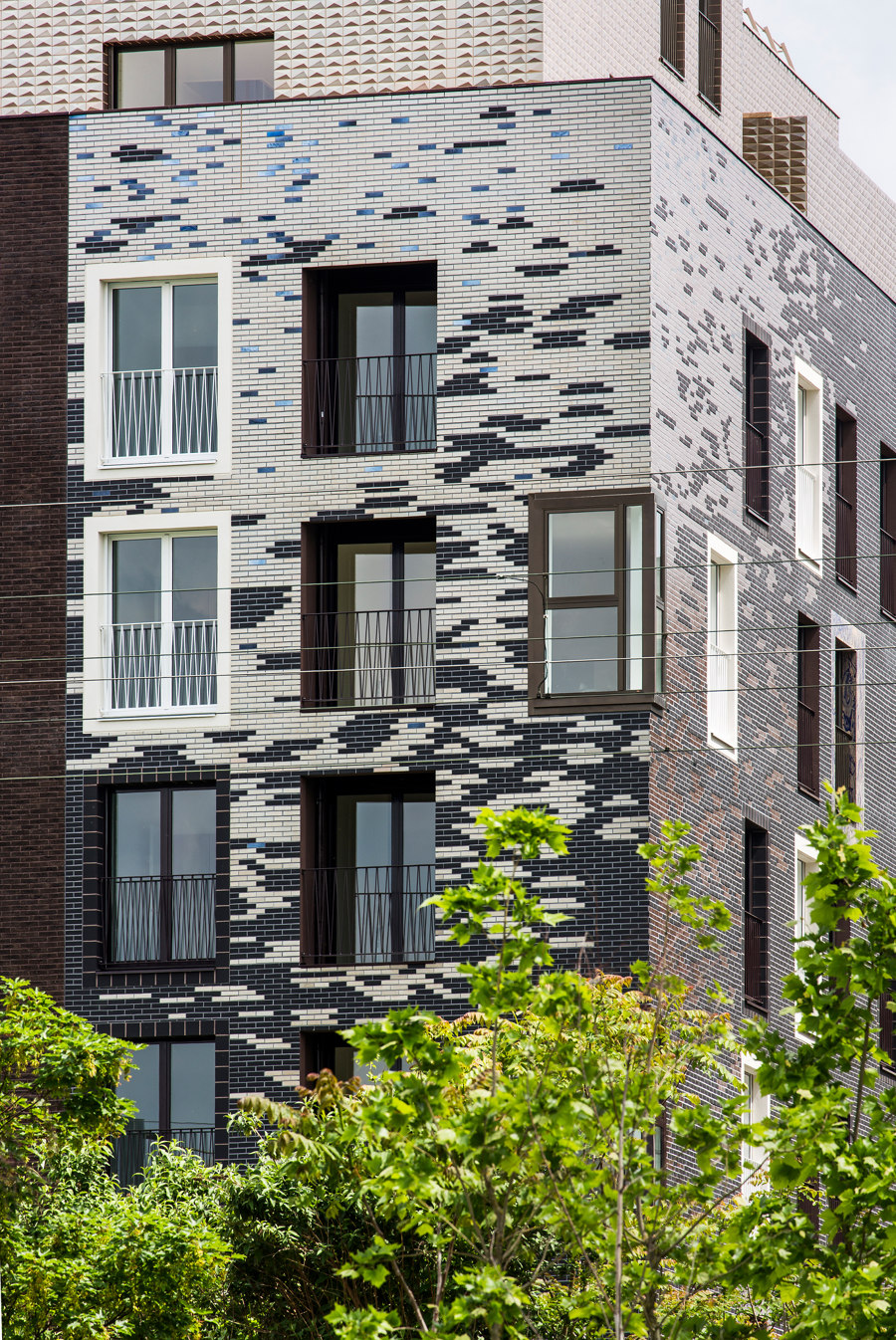
Photographer: Luc Boegly
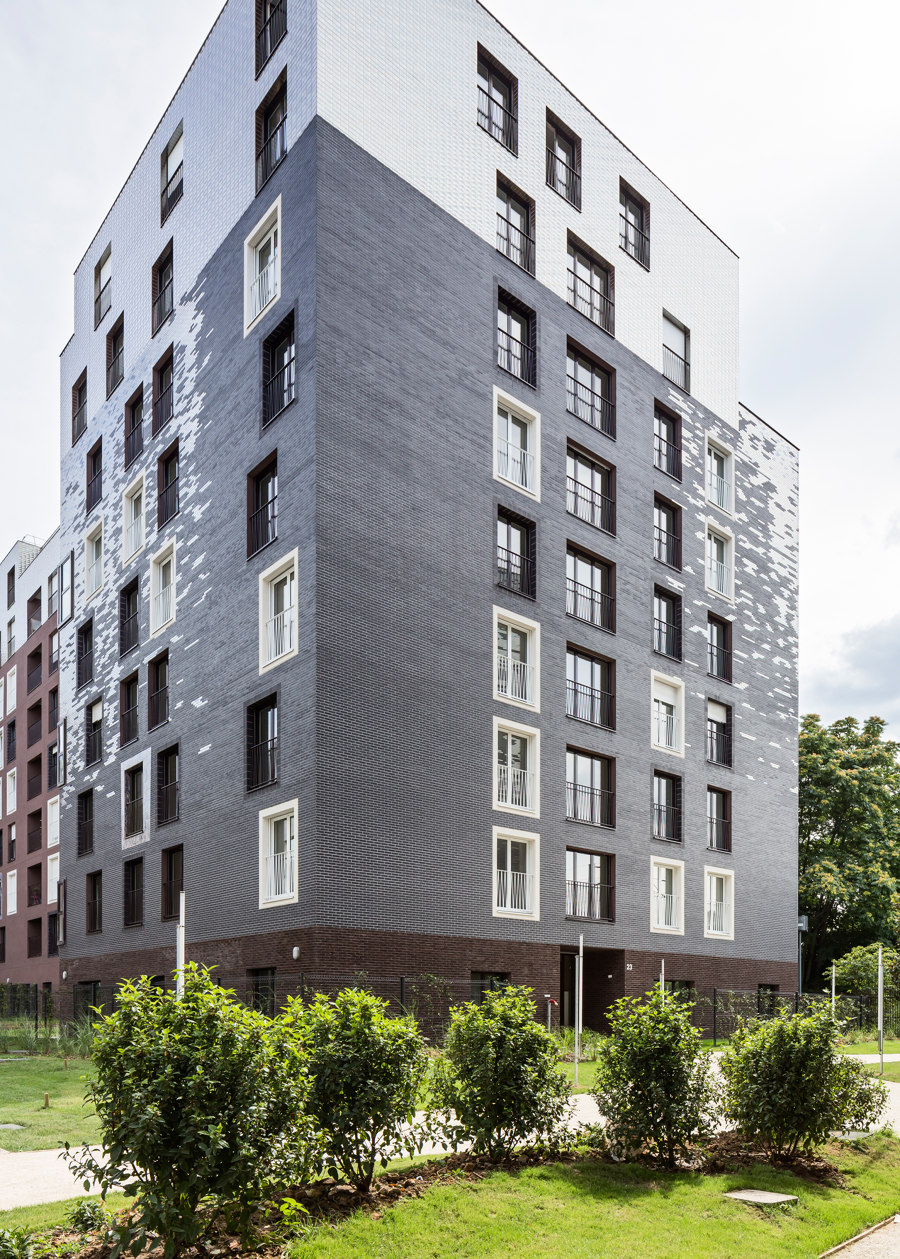
Photographer: Luc Boegly
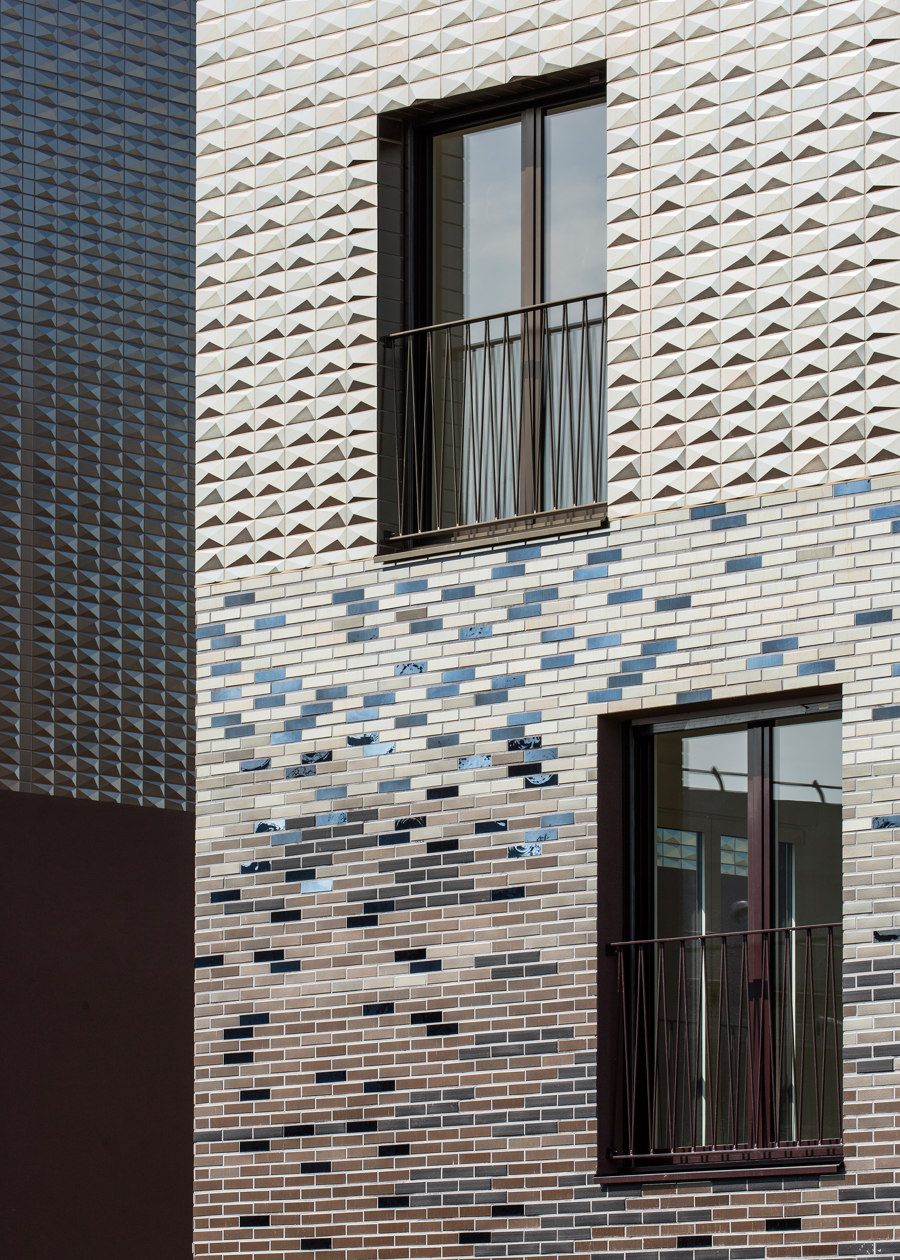
Photographer: Luc Boegly
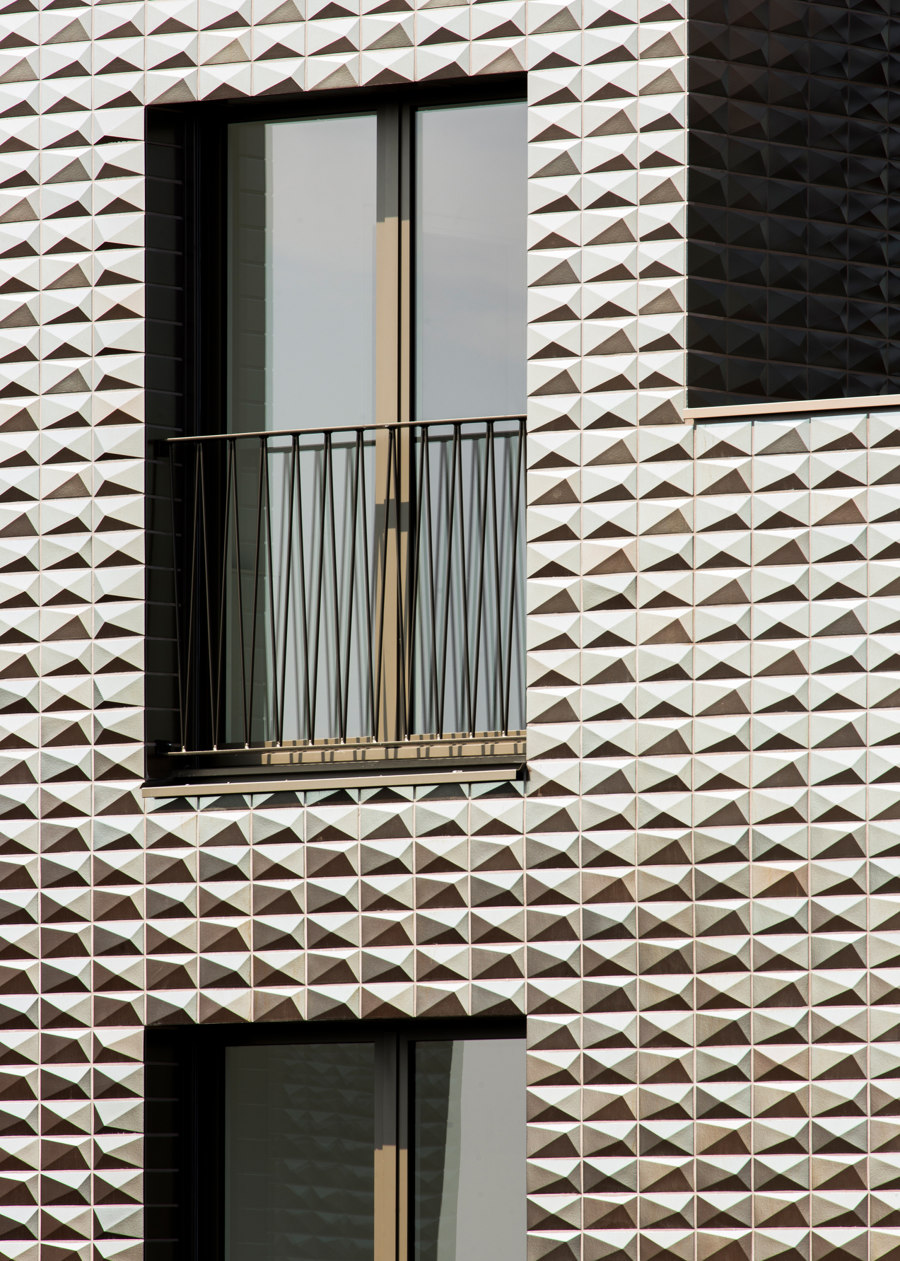
Photographer: Luc Boegly
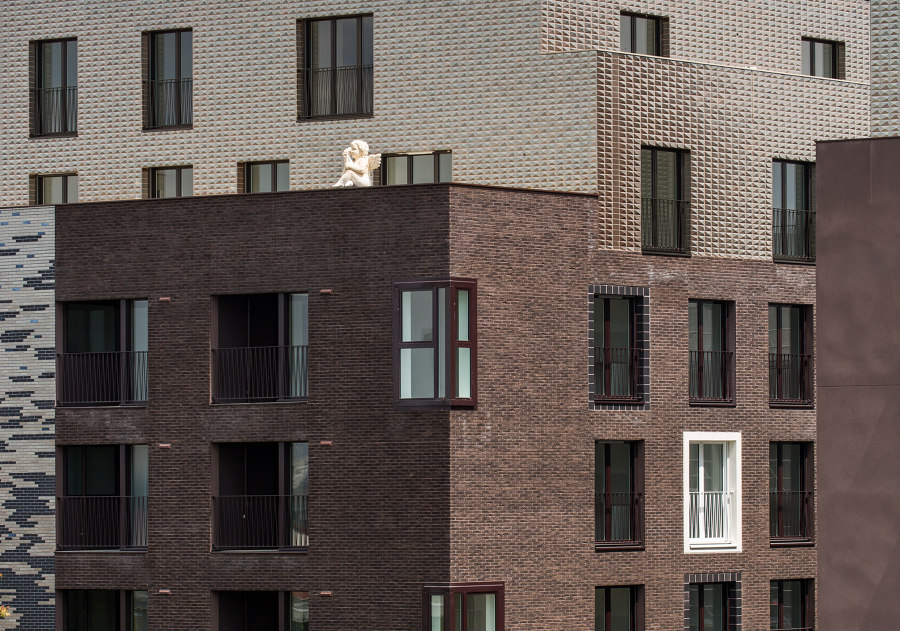
Photographer: Luc Boegly
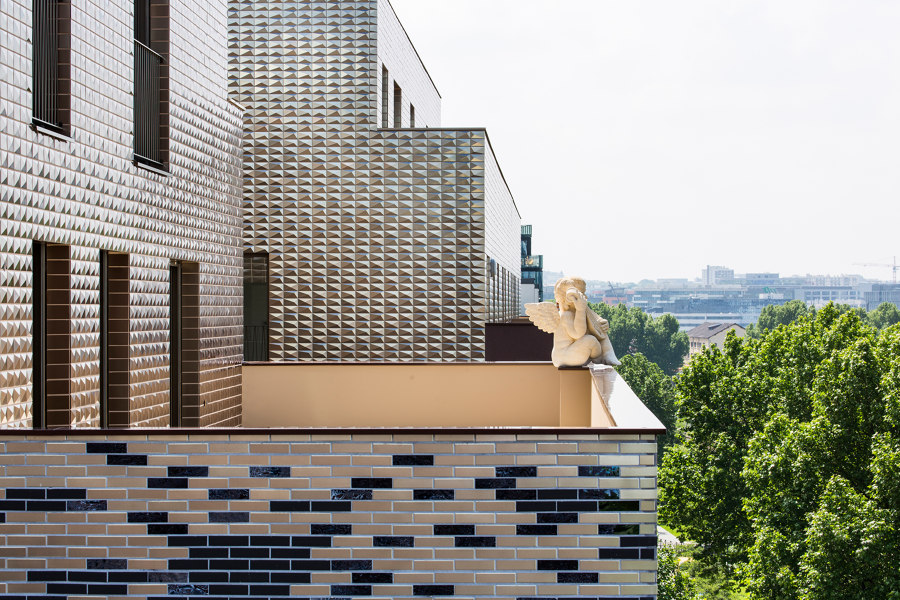
Photographer: Luc Boegly
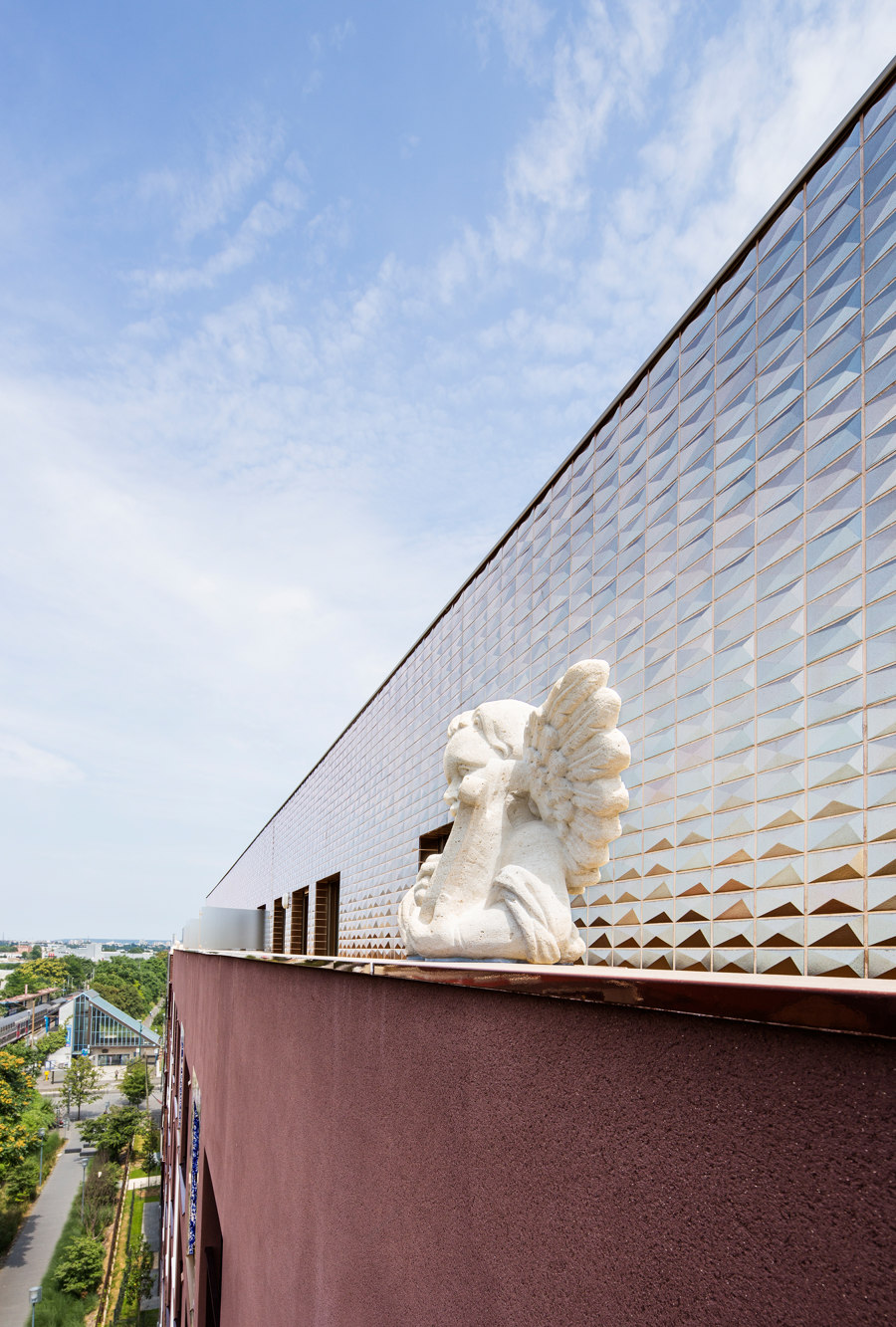
Photographer: Luc Boegly















