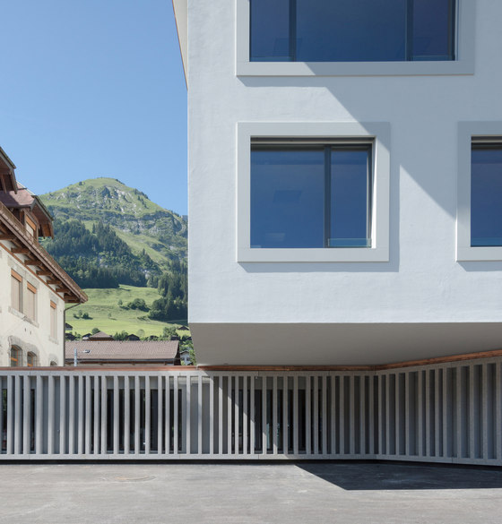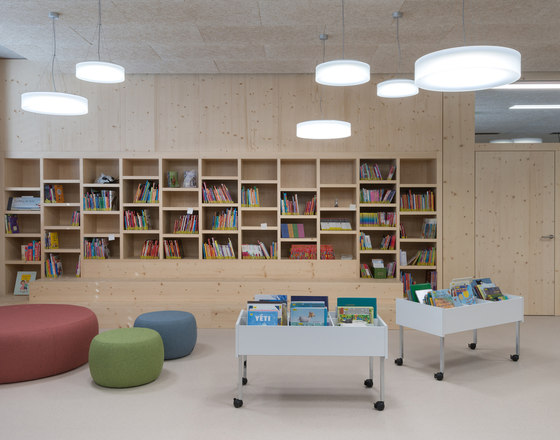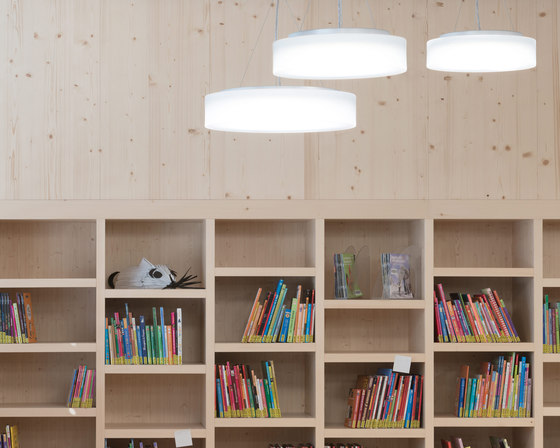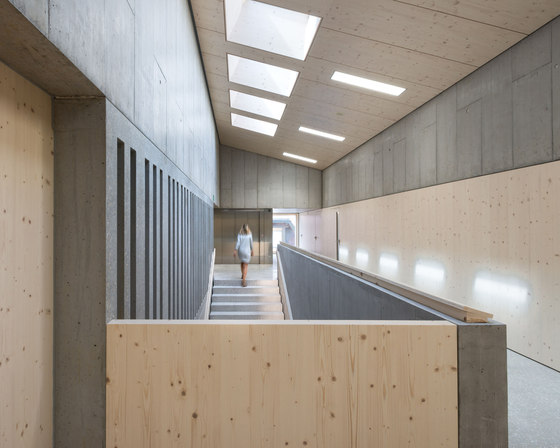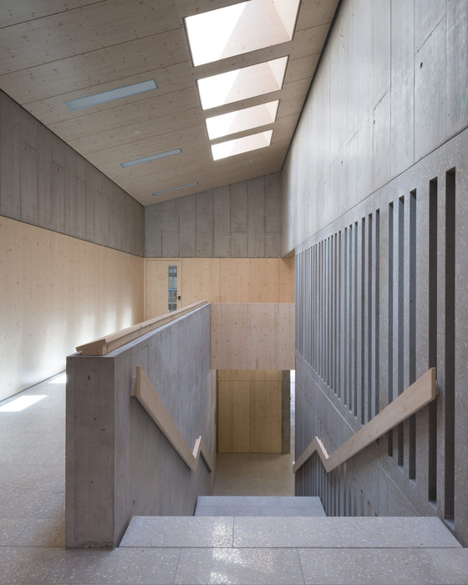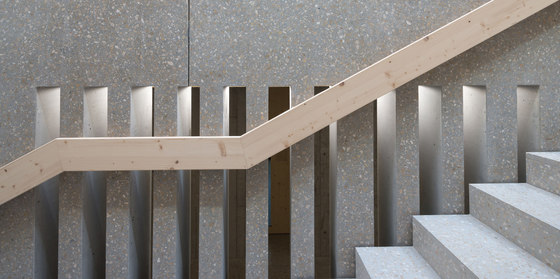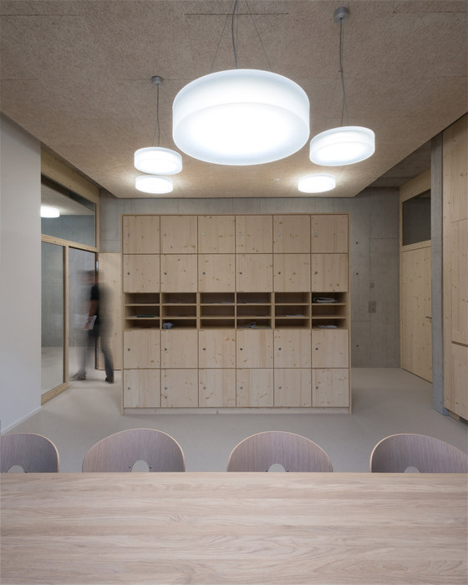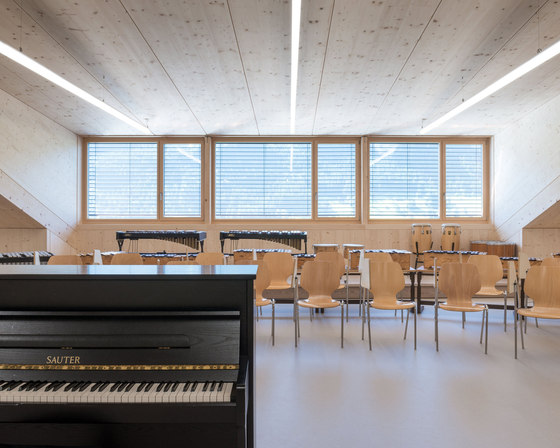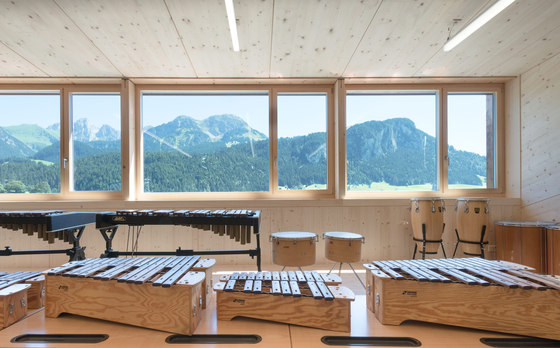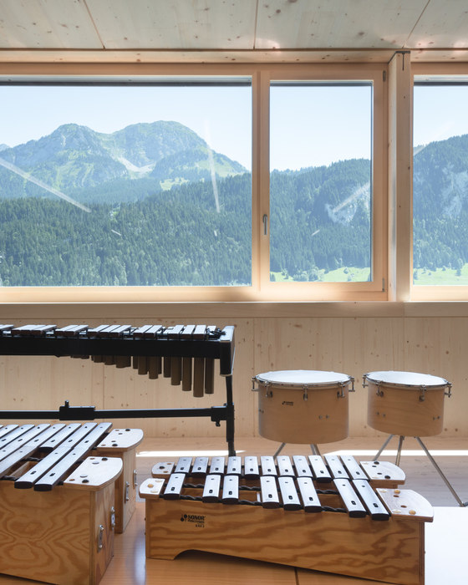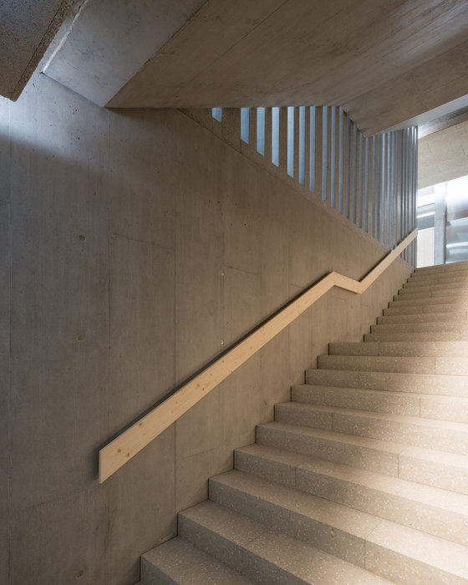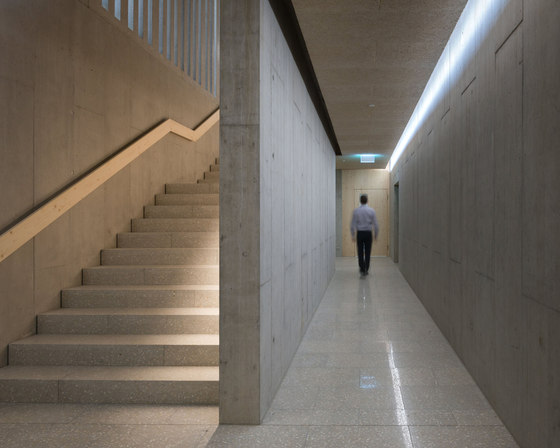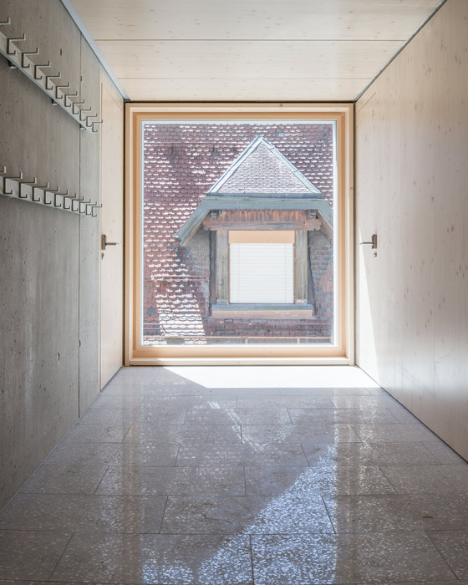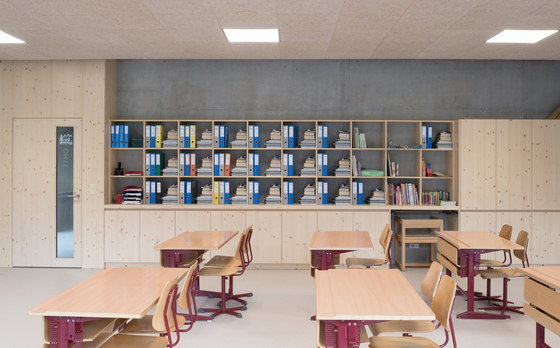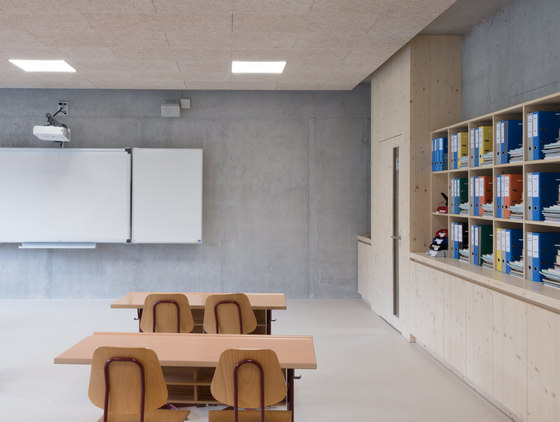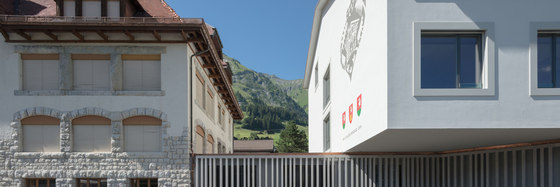The project is part of a tenuous and varied social structure of the village. Established in continuity of the existing primary school, volumetric balance is given by the concrete base on which stands a volume of timber.
The wooden volume forms the covered courtyard, cantilever that terminates the playground and showcases the panorama and the clearance to the mountains.
The set, a simple structural concept forms a box resistant to wind loads and potential earthquakes. It meets prefabrication techniques needed to build an economic project, whose implementation is easy and of quick execution (12 months).
The existing plant filter is maintained, forming a buffer zone between the court and the main road. Wooden panels used for interior coverings and facade participate in the warm atmosphere of the school, while meeting the villagers and mountainous character of the place.
The design and project materiality contribute to sustainable development.
CCHE Lausanne SA
