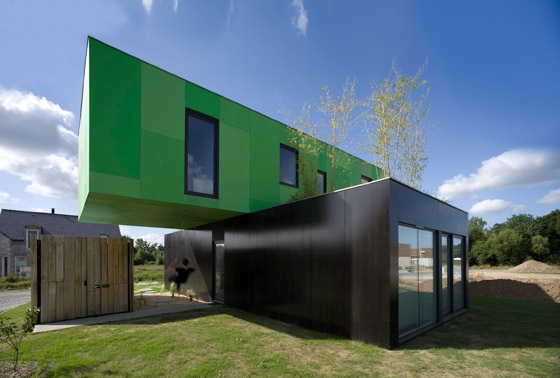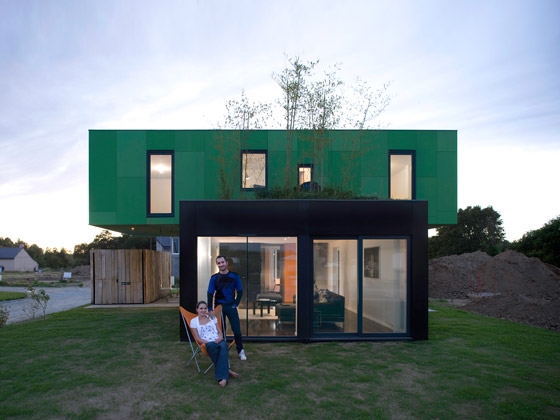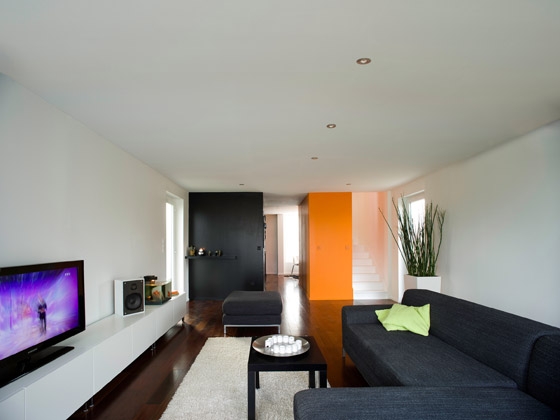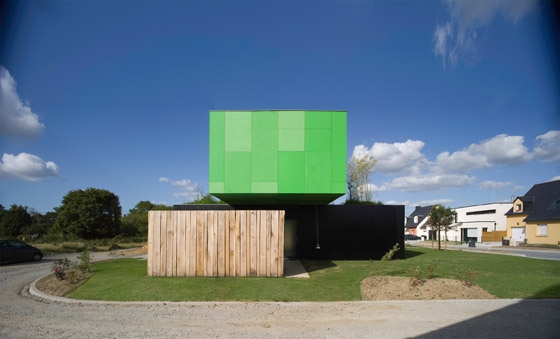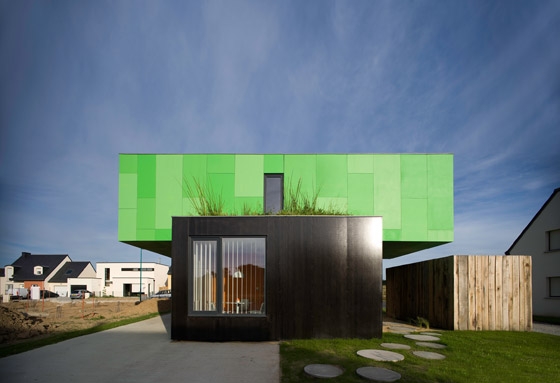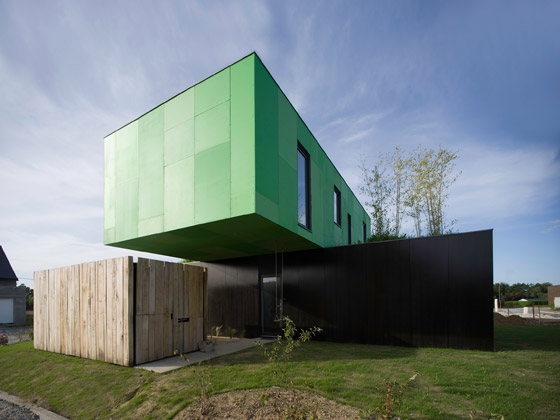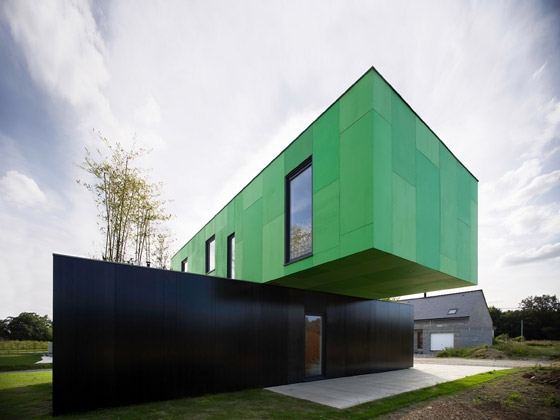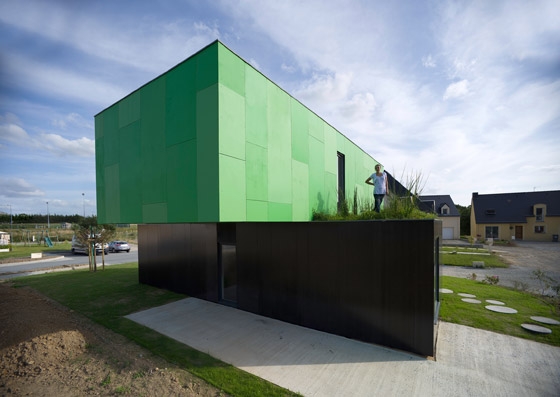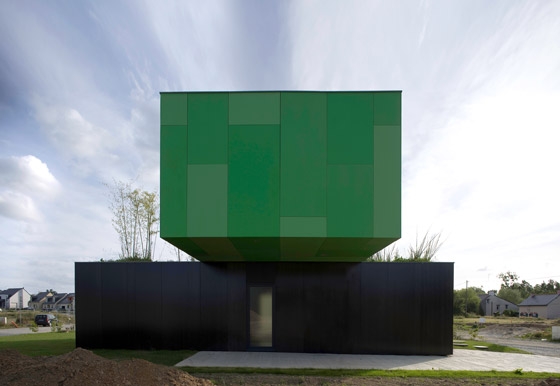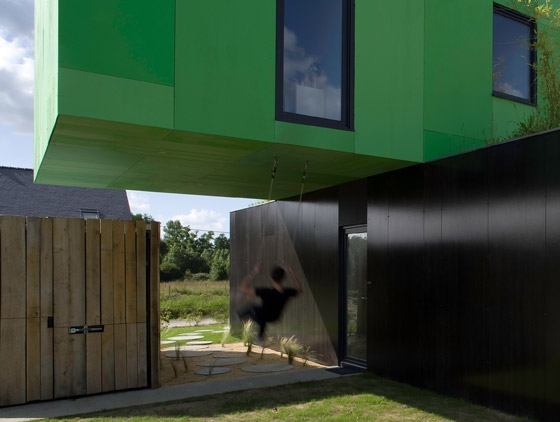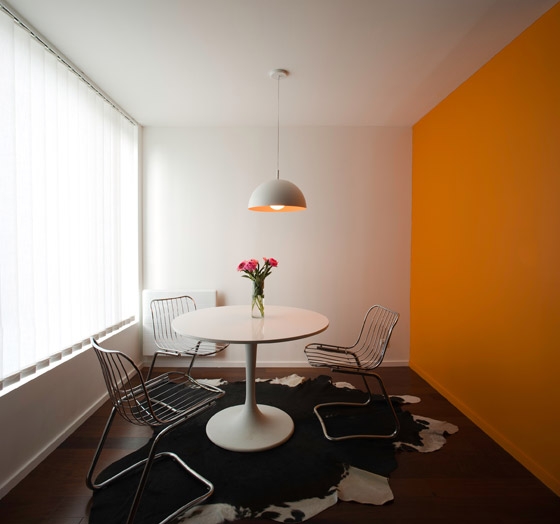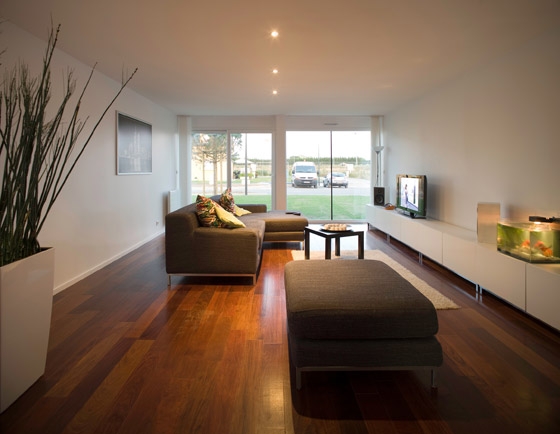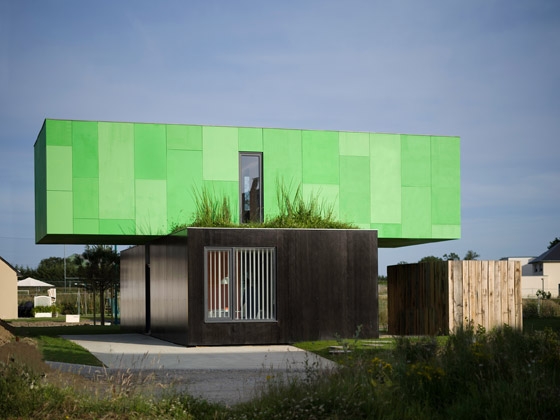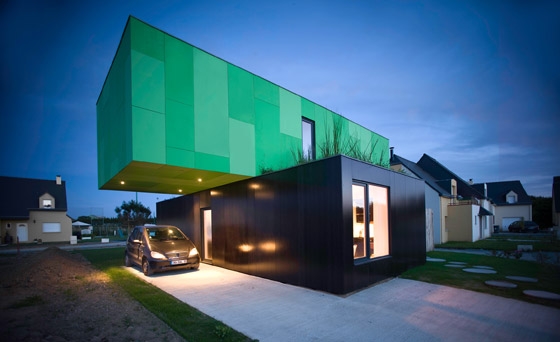In the middle of a housing estate, a house is different : two crossing boxes cantilever over the other two. It’s just surprising because of the straight volumes toped with greenery and the color.
This project is a prototype of a Three-dimensional modular and industrialized house, built with four 40’shipping containers. The aim of this project is to build a low cost architect’s housing with high focus on Environmental issues. With a industrial approach , the construction time is reduced, as the prices are getting down. Each volume presents a very simple design: living area on the ground floor, and three bedrooms on the first floor. The crossing of the two boxes provides a covered entrance and a carport.
This prototype is the first of the B3 (Built By Boxes) concept by CGARCHITECTES. Soon, many other design will be completed.
