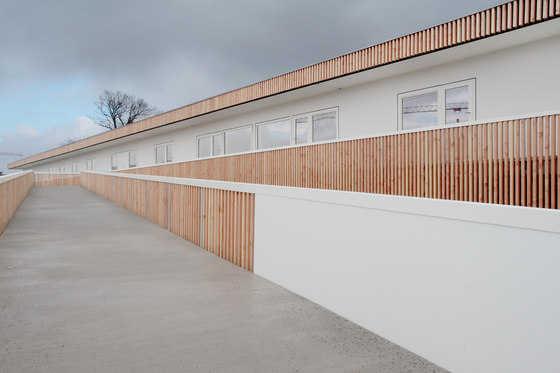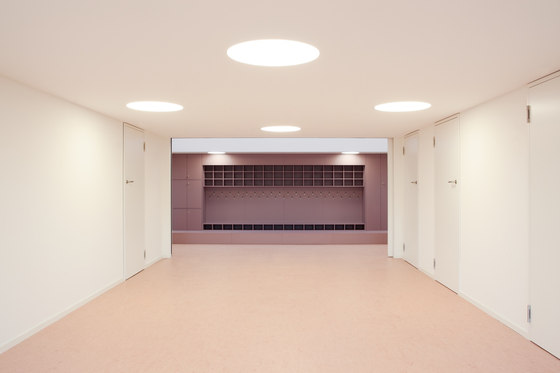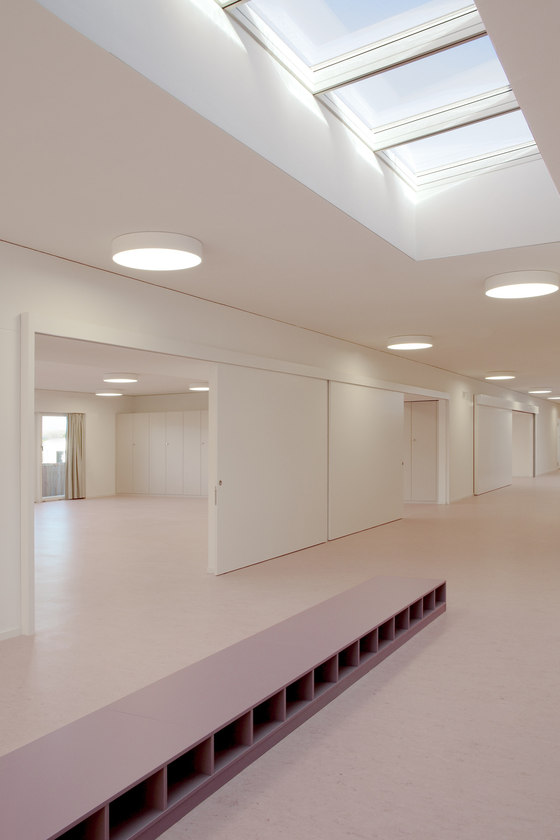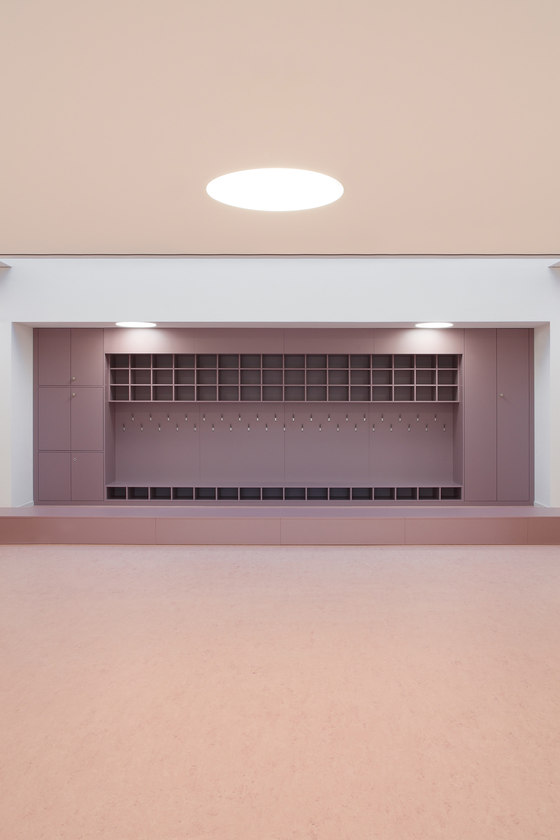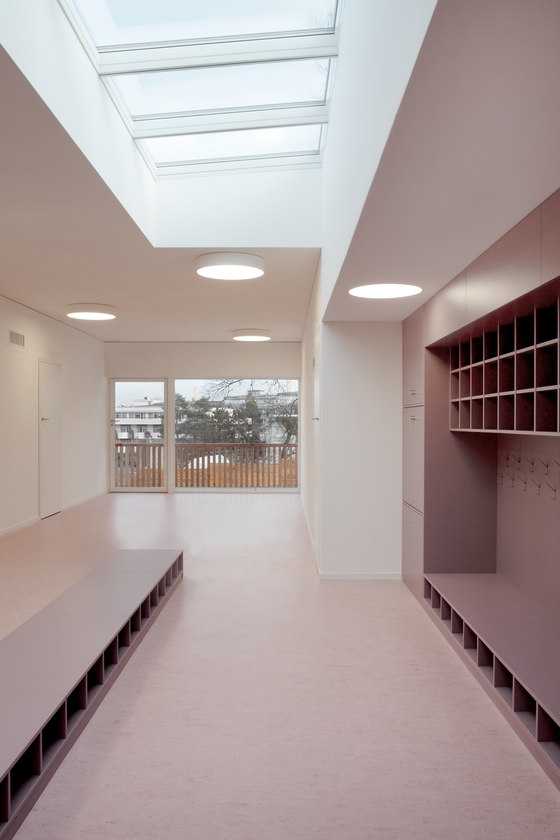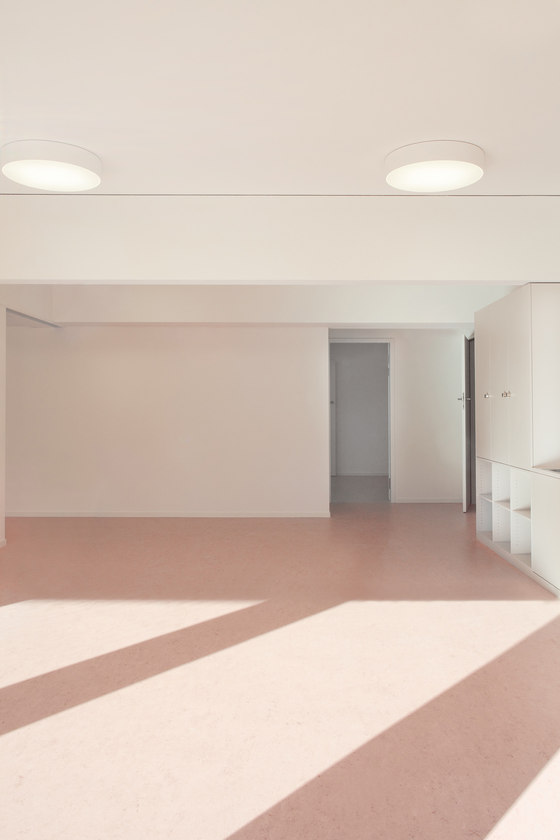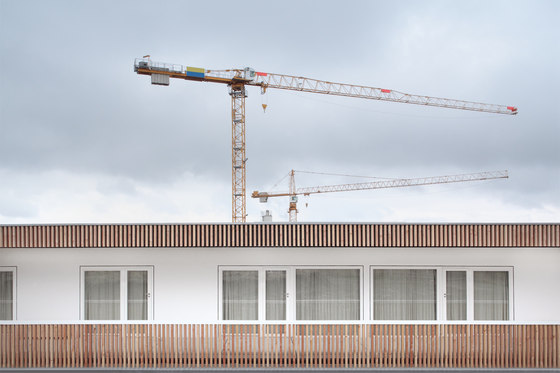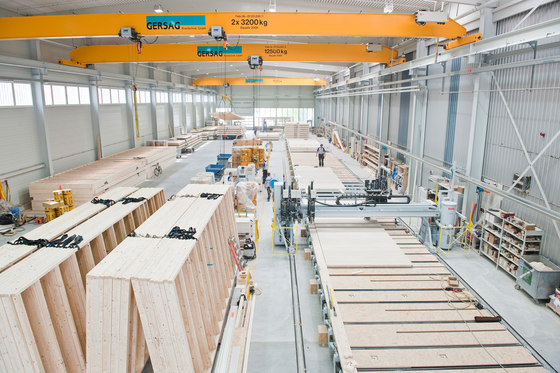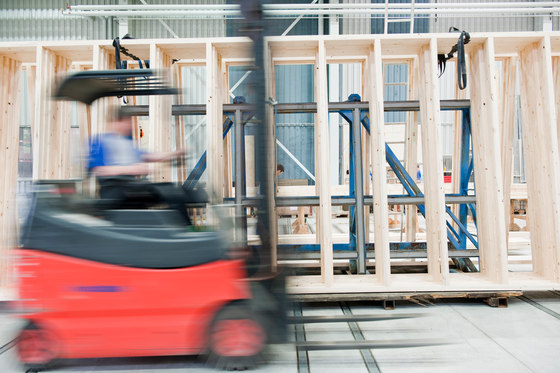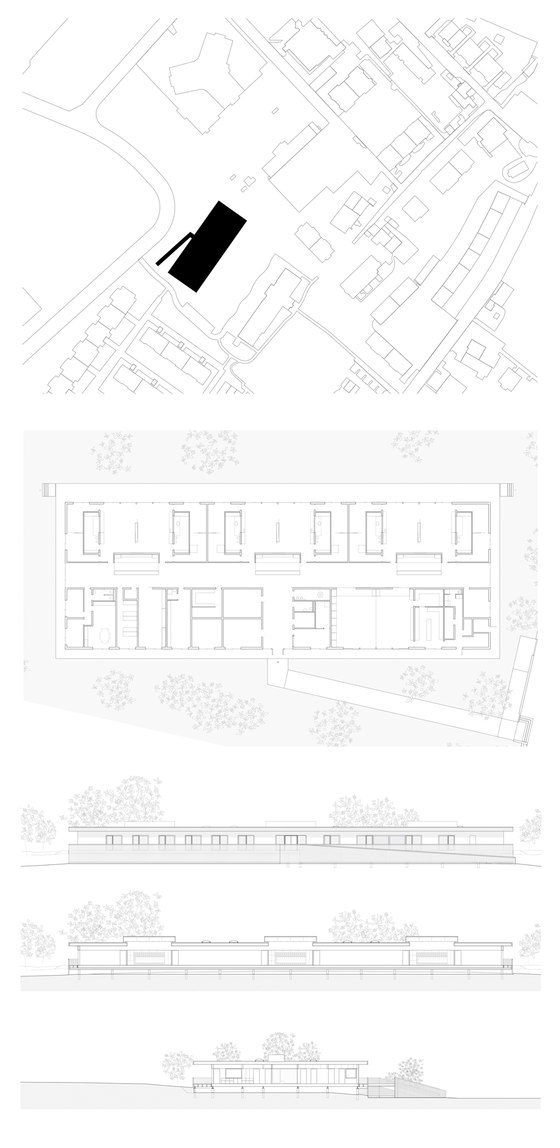A lightweight modular construction for early childhood childcare, the EVE-MONTHOUX responds to the call for tender launched by the town of Meyrin to address the real and urgent daycare needs for a hundred young children.
At the heart of project lie essential constraints: the speed of implementation, a multi-age pedagogy based on decompartmentalisation and openness to the outside requiring specific spatial management, both scalable and secure, and the assurance of achieving high energy performance. The submitted project, of a modular type, is based on the development of a constructive system made of carefully fashioned prefabricated wooden elements laid on a metal frame. A wide walkway, reachable from the access ramp, surrounds the childcare centre. Accessible from all living spaces, all equipped with large windows, the walkway serves as a prime sheltered outdoor extension, a playground with direct access to large grassy area and an escape route.
The choices made are radical, coherent and effective, the solution offers great freedom of use, a perfect appropriation of space and a permeability of the landscape. The inner warmth articulated on a central corridor, benefiting from plenty of natural light, is a spacious area of circulation, a genuine place of life which spawns three modules of six reception rooms, specific activity spaces in addition to a professional kitchen.
The inherent aesthetic of the building rests on overt and identifiable choices. The slender volume of EVE-MONTHOUX, whose first phase is conducted over the course of months (September 2014 to December 2014) is an incredible challenge met through active participation, unwavering commitment and the cultural complicity of all partners, without whom a project of this type would not have been possible. The complementary elements and various developments are currently being elaborated.
ChristianDupraz Architects
Project managers: Véronique Iten, Javier Gonzalez
General contractor: ERNE AG Holzbau, Marc Kanzenbach
Preparatory work: Rampini & Cie SA
Civil engineer: Thomas Jundt Ingénieurs Civils SA
Heating & plumbing engineer: ENERGESTION SA
Surveyor: HKD Géomatique, Genève
Security Engineer: Protectas SA
