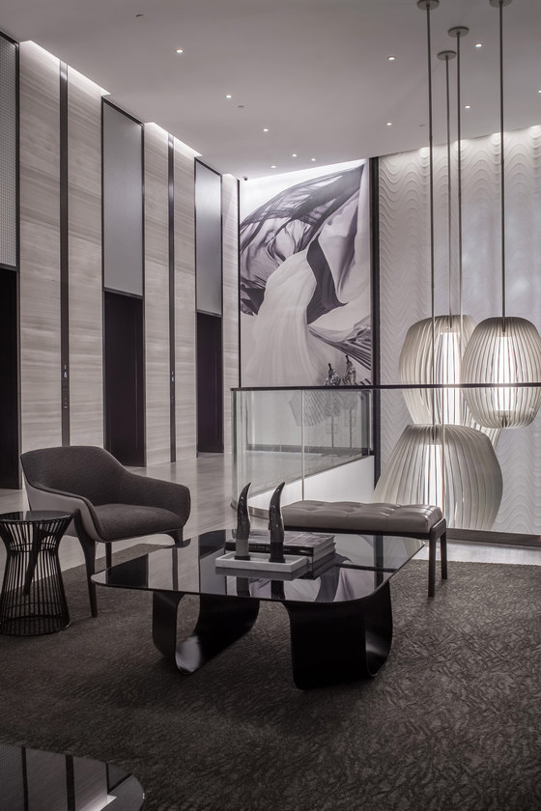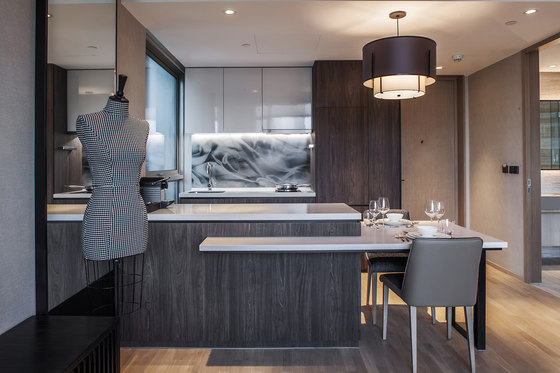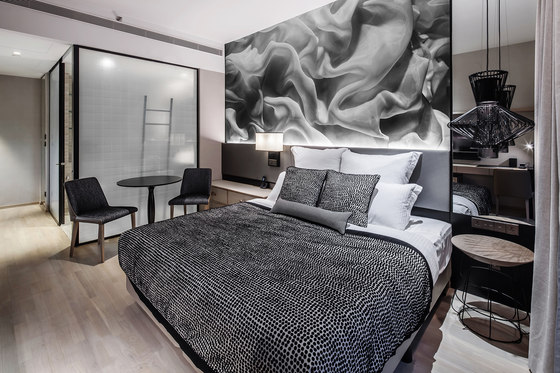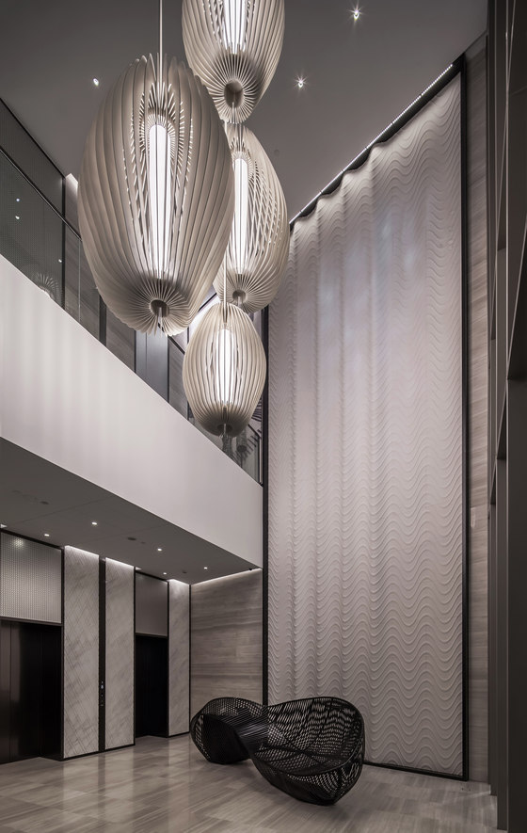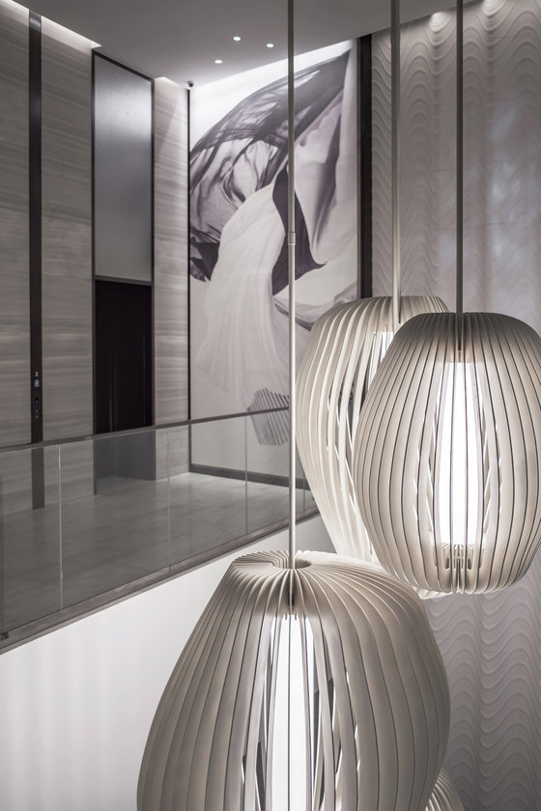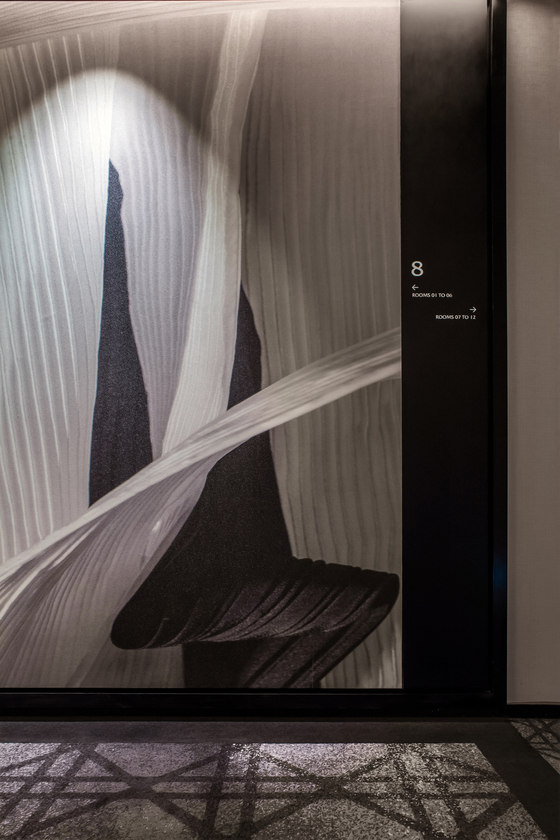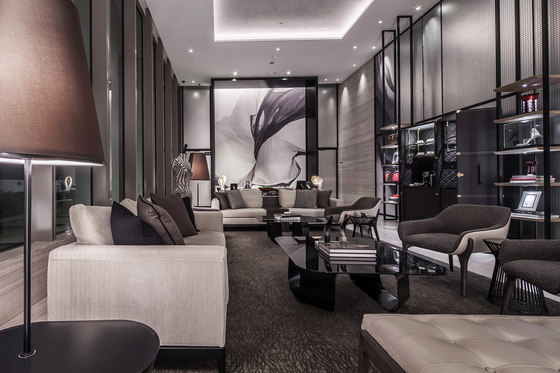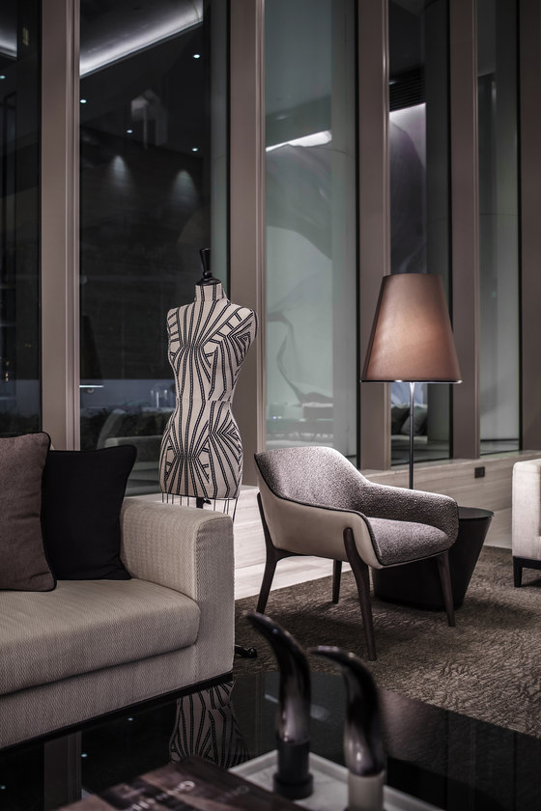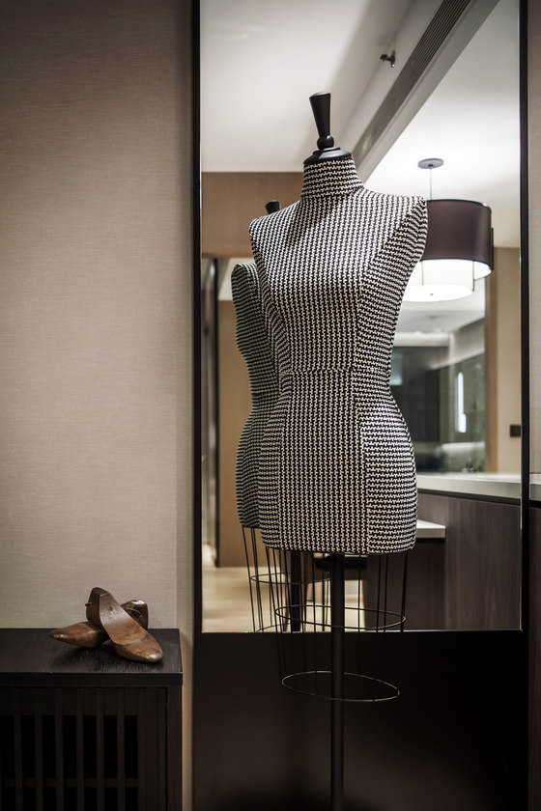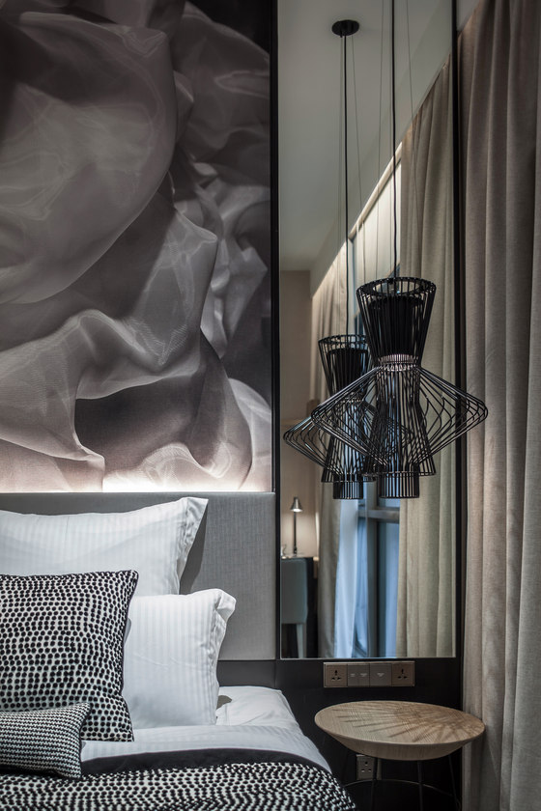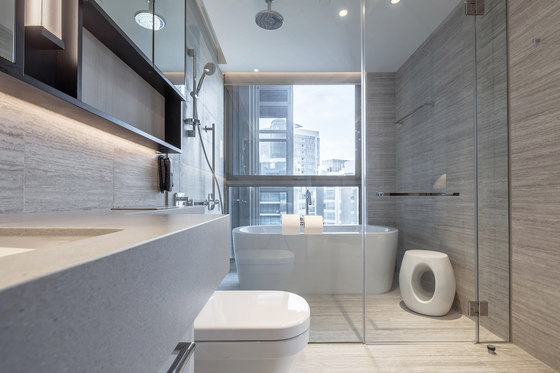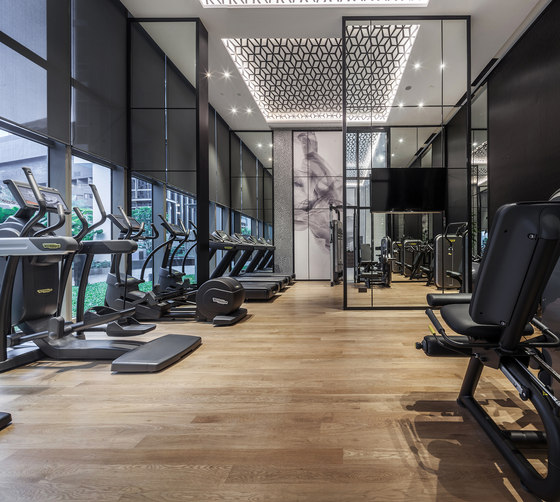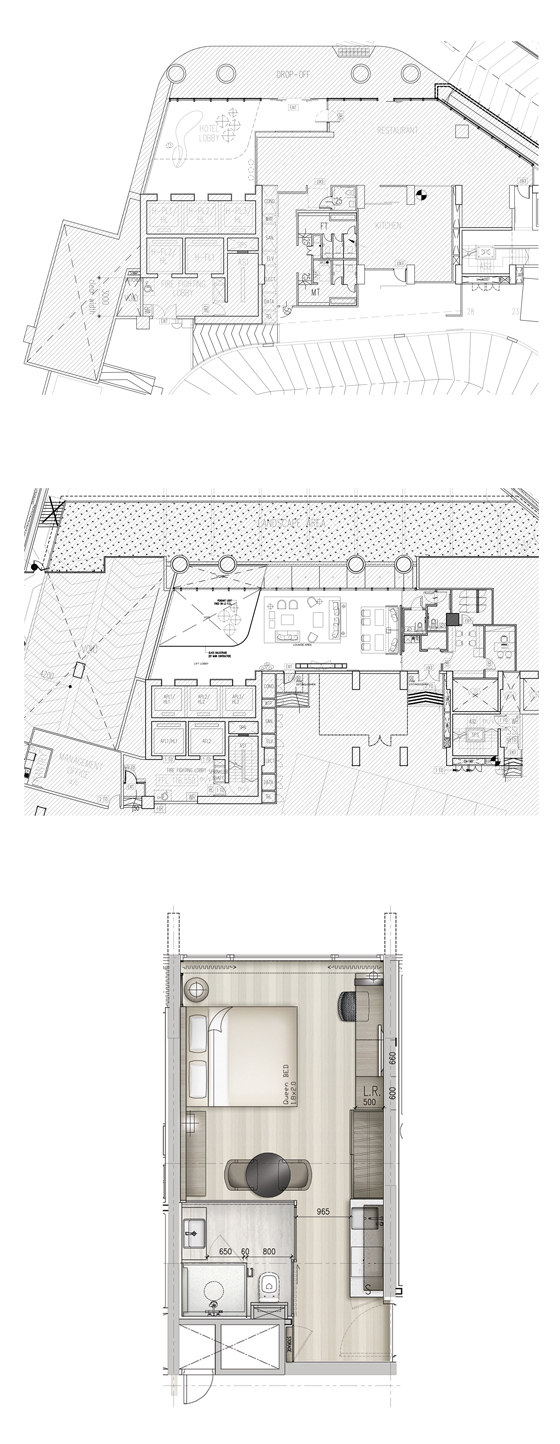The Ascott Orchard is a new, premium serviced residence tower on Cairnhill Road, just a few yards from Orchard Road, the fashionable retail hub of Singapore.
The design concept incorporates the soul of fashion elements in a creative and contemporary manner, a true mélange of fashion and hospitality brought together to establish an environment of comfort and calm, a true retreat from the hot hustle bustle of the city on the doorstep.
The key design parameters incorporate bold, stylish and timeless elements, with a limited palette of colour combined with limited high contrast elements. The fashion essentials of texture, elegant folds, layering and flowing fabrics have been combined with details of bespoke stitching and leather wrapped panels on furniture elements. Pierre Frey fabrics have been used in most areas but the simplicity of the spaces, emphasis on the external views and quality of light, together with the elegant furniture and finishes, create relaxing and comfortable areas and apartments.
The residence offers 220 studios and apartments over twenty floors, with a varied mix of studios, one, two and three bedroom apartments, from 30 to 80sqm. The lobby and reception lounge are on the first and second floors, plus a gym and resident’s lounge on the fourth floor overlooking the pool deck and landscaped garden.
The first floor entrance area boasts a 10m ceiling with an open void allowing the space to flow into the second floor reception lounge, also with a 5m ceiling height. The entrance is emphasized by the 10m high feature carved stone wall, emulating a draped fabric, and is contrasted by the curved metal sculptural bench which also compliments the dark finish wall panels at the entrance doors.
The reception lounge is an open area anchored by a large dark slatted screen and dramatic art wall mural. The photographic artworks throughout the hotel reflect the heart of fashion and showcase the flowing or folding elegance of fabrics, implemented in large murals at all levels, rooms, corridors and public spaces. Artwork accessories also incorporate stylish fashion items and mannequins, tailored in branded fabrics.
The double storey height fourth floor gym allows for exercise to be taken in both the open air and air conditioning, incorporating a fully glazed view of the pool and deck. The first bay of the gym is a covered open space with equipment stations and is proving to be popular with residents. The gym area design includes the simple black framing and photographic artworks established in the lower floors and uses extensive mirrors to visually extend the space and bring the landscaped deck into the interior.
Also on the fourth floor is a small guest lounge which provides a kitchen and dining area, together with a casual seating area and tv wall. Guests can use the lounge for general entertaining or private functions and it offers the ambience of a private apartment lounge and dining zone rather than a public area.
The apartments are designed using the fashion concept, similar to the public areas and incorporate Pierre Frey fabrics along with fabric wrapped and stitched furniture. They are designed to maximize the space and natural light, easily flowing from one living space to another. The apartments are varied and have areas from 30 to 80sqm., all with open, fully fitted kitchens and dining table.
The material palette is light in colour tone, with high contrast provided by some dark fabrics, laminates, timbers, frames and furniture. Mannequins are used as artwork features, often combined with mirror panels to allow a rear view, along with the photographic murals being installed as bed headboard walls with simple black frames. Bathrooms use large light coloured tiles for floors and walls, clear glass partitions and the mirror cabinets reflect the dark frame elements also found in some of the kitchen wall cabinets, mirror and artwork frames.
CL3
