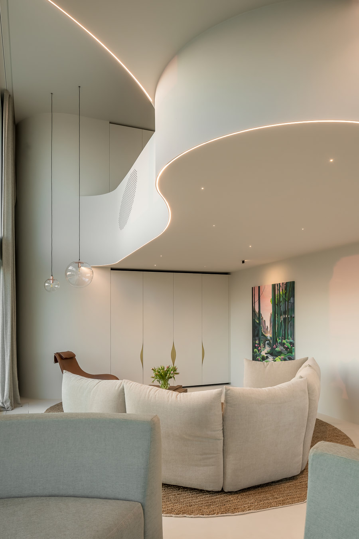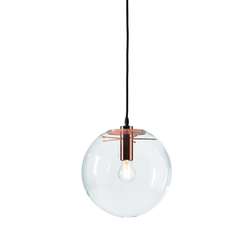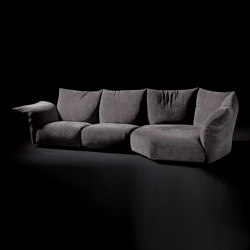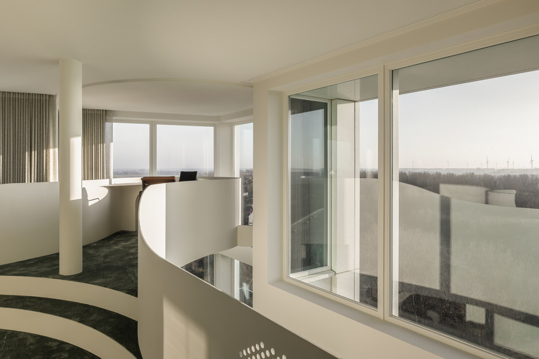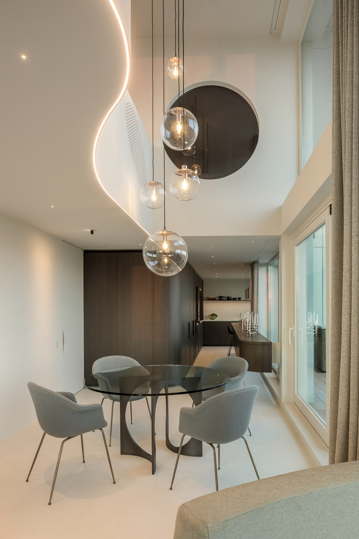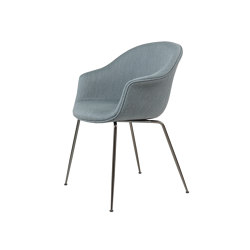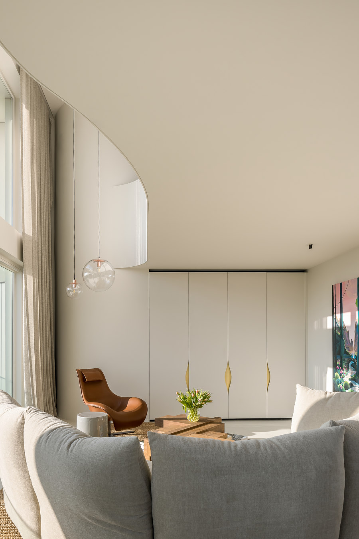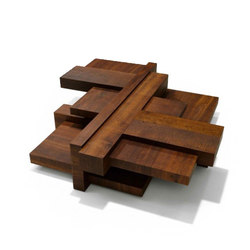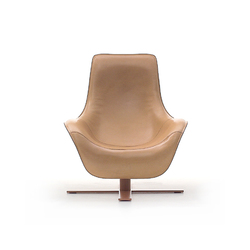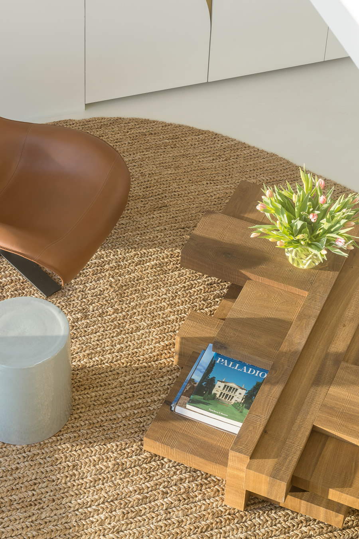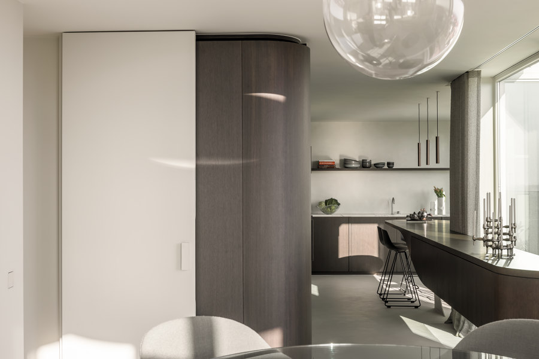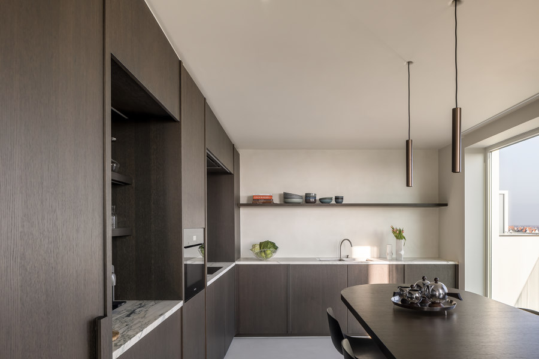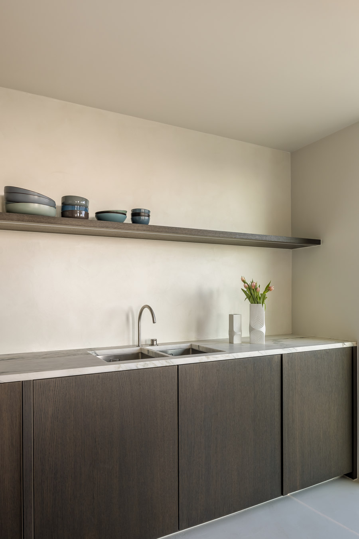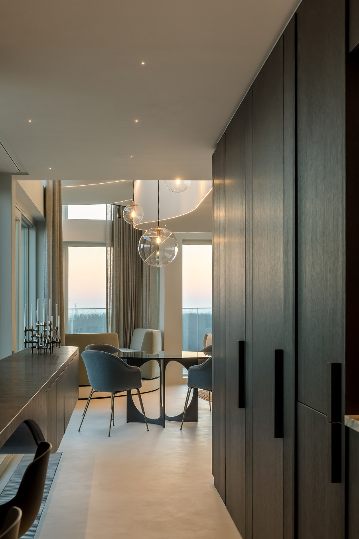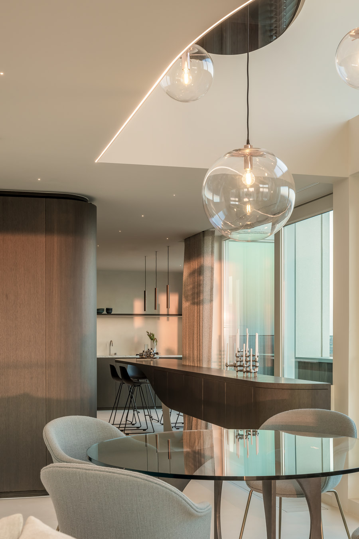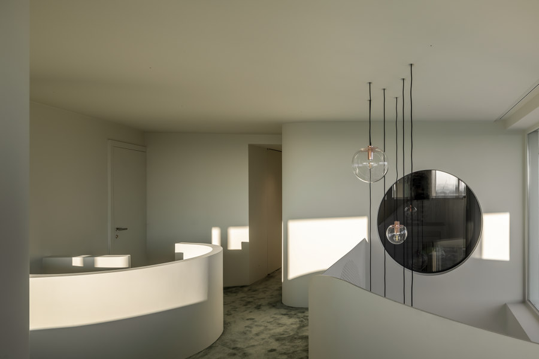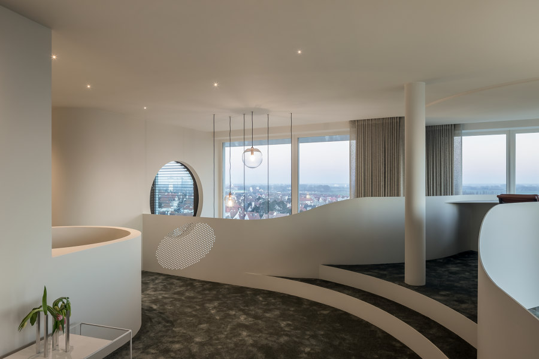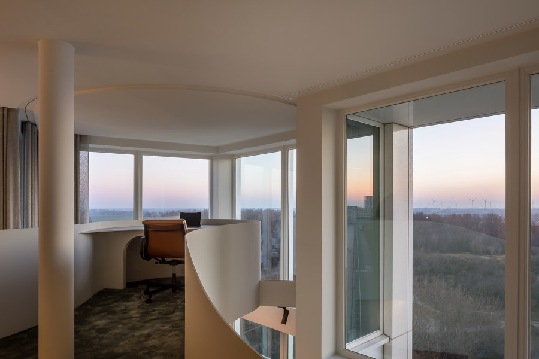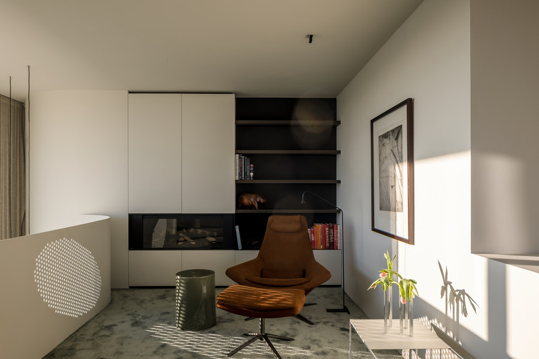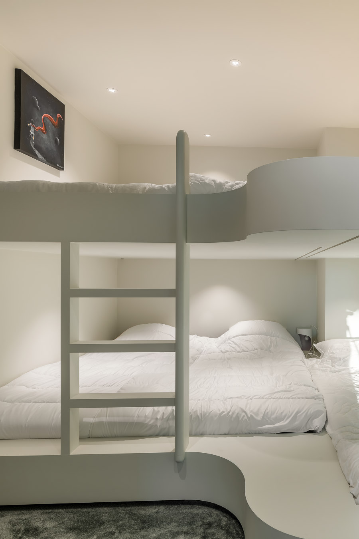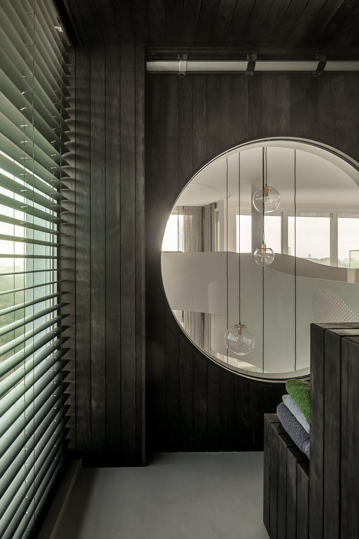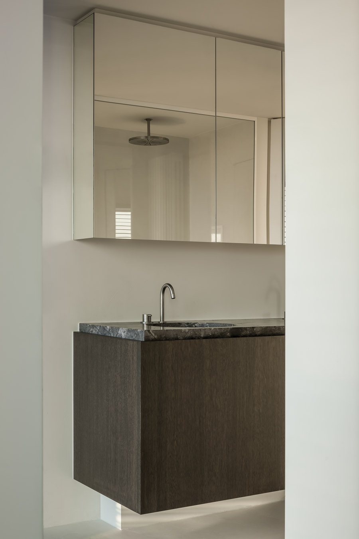The old apartment was destroyed by a fire, fortunately without any casualties but leaving behind a bare structure.
A tabula rasa design approach was required, allowing a new spatial concept to be integrated. Organic shapes and fluent lines are connecting the lower and upper level in an interesting manner. The curved steel railings make reference to ship architecture. Simple and timeless materials such as dark oak wood, white steel railings, white flooring, green carpet and marble are repeated throughout the interior.
The railings on the mezzanine level are constructed of bent steel, referring to the bow of a ship. Perforations in the metal surface create interesting graphic shadow patterns on the floor.
From the office desk, located in the bow, you have a magnificent view on both hinterland, sea and harbor. The sauna on the upper level is visually connected with the living space below through a round window.
On the lower level the spaces are connected through the organically curved lines in the ceiling, the rounded corners of the furniture and the use of continuous materials.
Design Team:
Lead Architects: Barbara Van Biervliet, Xaveer Claerhout
