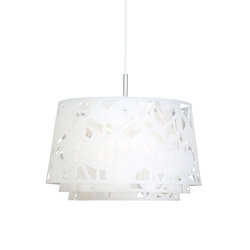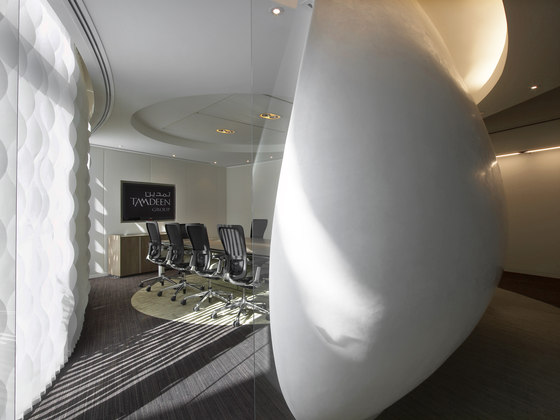
Photographer: Eric Laignel
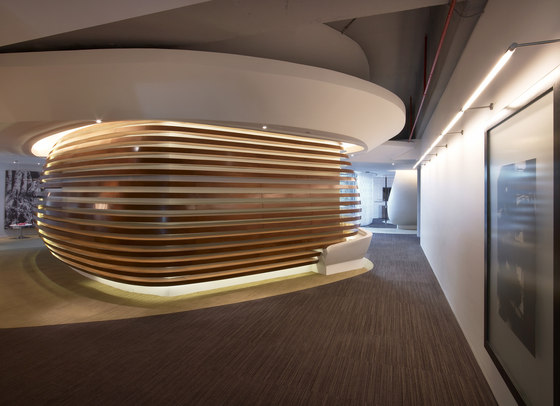
Photographer: Eric Laignel
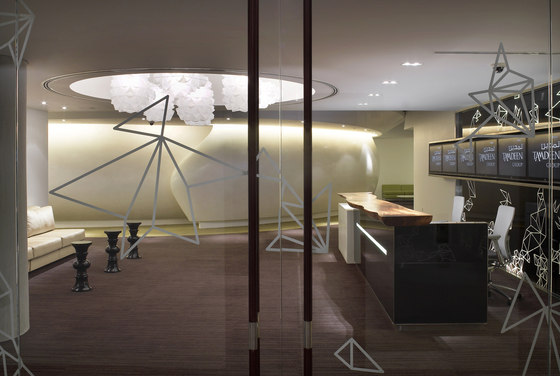
Photographer: Eric Laignel
Tamdeen Group’s new 55,000 square foot corporate headquarters was initiated under the aegis of architectural firm RTKL International. However, due to the global recession, RTKL’s Corporate Interiors Group in Los Angeles and Chicago were dissolved. It was then decided that Yvonne Colacion would continue to lead the project through completion. This was a natural decision as Colacion was the Vice President of Corporate Interiors at RTKL’s Los Angeles office, and had developed a rapport with and understanding of the client. The success of any design project is largely about professional chemistry between the owner and/or owner’s representatives and when this works, the momentum stays in place. Colacion completed the design of the corporate offices; with the client team and relationships well-established, this transition was smooth and effortless.
In early conversations with the Tamdeen Group on the topic of branding this prestigious real estate development company, having a creative understanding of integrated real estate commercial development, and the enhancement of communities, was critical. Having just completed a fairly involved brand analysis with the brand specialist FITCH, Tamdeen Group’s concept of its brand was well in place.
The design needed to reinforce their brand and mission statement but also needed to be authentic to the Tamdeen Group’s visionary perspective of the retail experience in the Middle East, as well as its thriving commitment to the firm’s surrounding community. Colacion Studio focused on creating a three- dimensional physical space, which translated the Tamdeen brand both internally and externally. It was important to this client that the physical space be both dynamic and charismatic, as well as celebrate the firm’s cultural heritage.
In addition to celebrating the Tamdeen Group’s commitment to its community and history, there was also a need to celebrate its diverse workforce—creating a tapestry, through design, of the world’s leading international professionals. Tamdeen Group not only has local presence in Middle East real estate development, but also has a true international reach into the retail world. Despite the trend towards virtual retail centers via on-line communities, people in general still desire a need to come together and share information in a corporate setting. Planning work environments today for agile and dynamic businesses such as the Tamdeen Group need to include a keen observation of not only full-time work environments, but diverse work styles, as well. Work station modules and quantities were designed to meet this future need.
With Colacion Studio’s translation of the brand, coupled with the changing evolution of work and play, the firm created a planning and design approach which spoke to each person’s individual work persona, and community persona -- all of which reinforced the diverse cultures within Tamdeen Group. It was this approach, which assisted the firm in creating a visually exciting and dynamic environment celebrating the firm’s eclectically cultural workforce.
The geographical location of the headquarters also inspired Colacion Studio’s final design of the interiors. In order to take advantage of Kuwait’s desert sun, Colacion incorporated a large skylight to bring daylight into the space. The sun’s heat was strategically filtered through various methods, including the installation of a synthetic mesh window shade in a conference room, specialized UV films on the skylights and large windows, as well as a suspended screen of honeycomb aluminum on the ground level, which partially veils the top flight of the teak and steel stairway. Also, to evoke the feeling of being in a desert oasis, the firm thoughtfully added a vertical garden wall in the ground-level reception area, as well as two more stacked garden walls in the double-height atrium, totaling a 20-foot high lush green feature wall.
Colacion Studio creatively incorporated cultural elements of the Gulf region throughout the 55,000 square foot space, by featuring traditional Arab geometric patterns (custom designed by Colacion Studio) on various surfaces and textiles; as well as artful Arabic script, which was used as signage in several spaces.
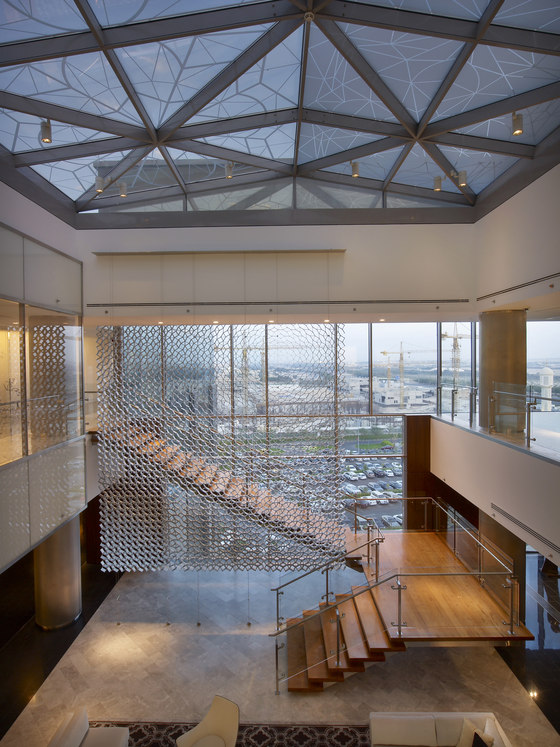
Photographer: Eric Laignel
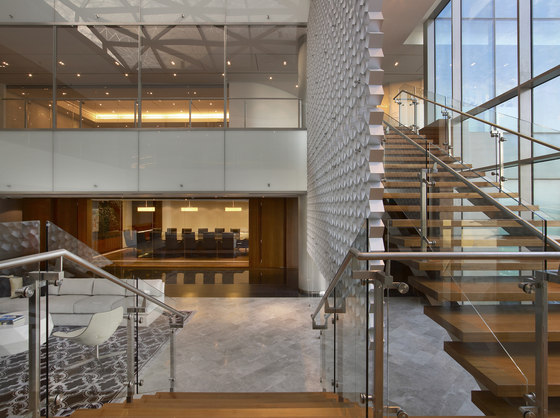
Photographer: Eric Laignel
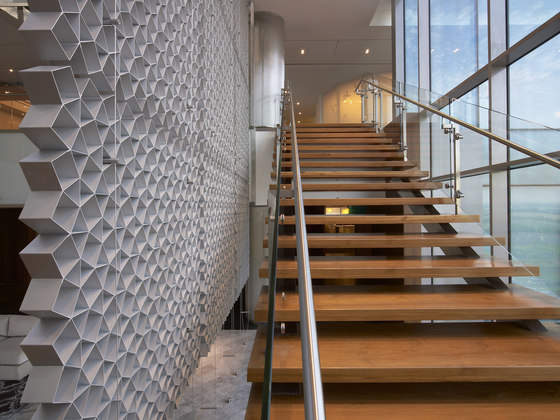
Photographer: Eric Laignel
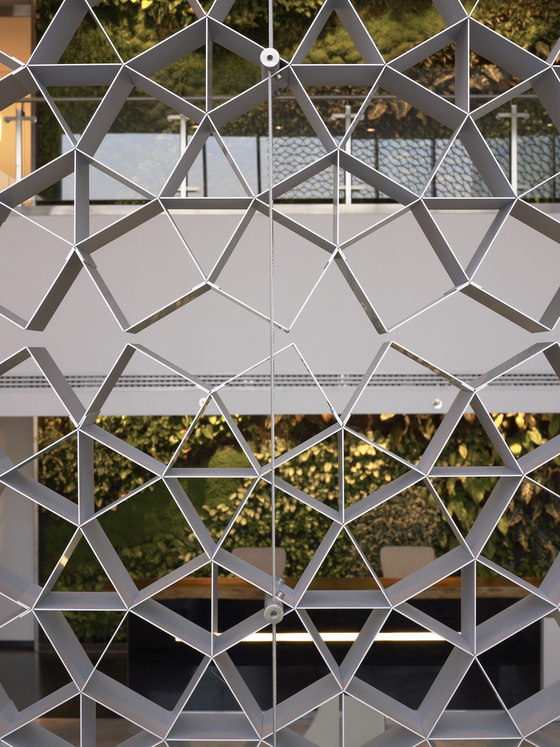
Photographer: Eric Laignel
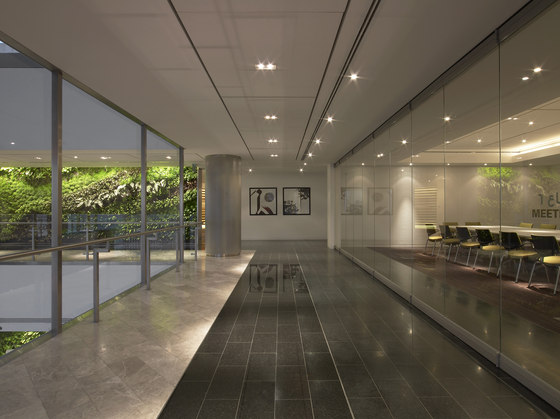
Photographer: Eric Laignel
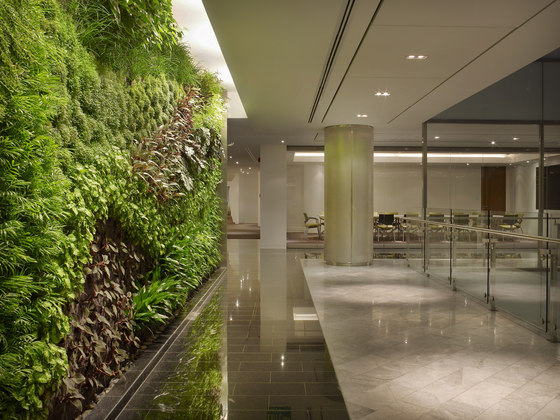
Photographer: Eric Laignel
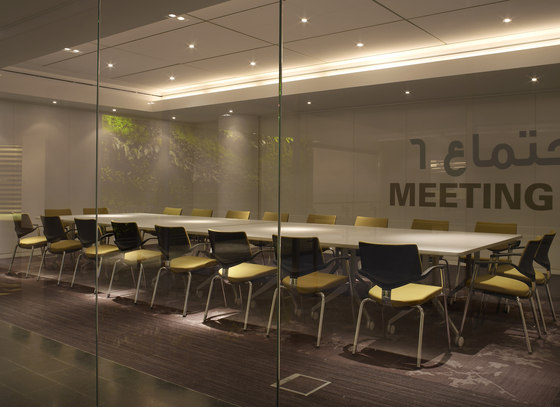
Photographer: Eric Laignel
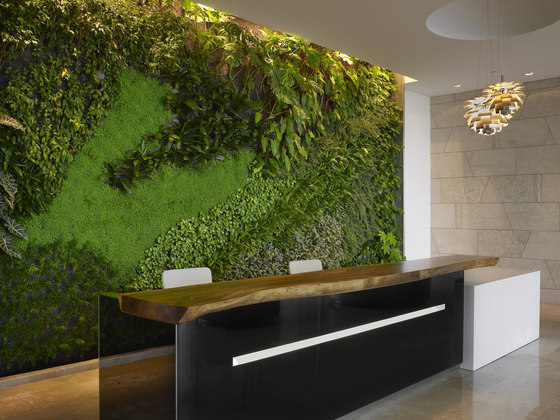
Photographer: Eric Laignel
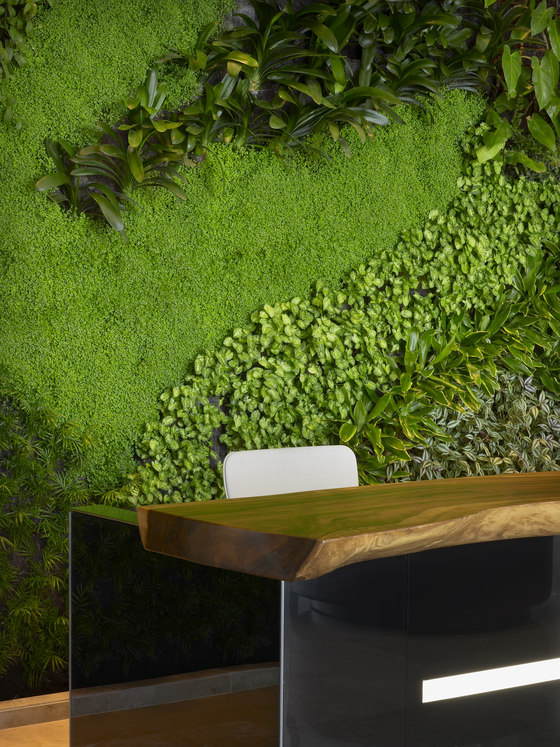
Photographer: Eric Laignel
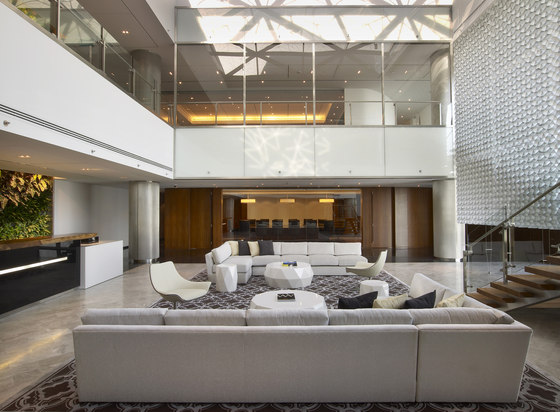
Photographer: Eric Laignel
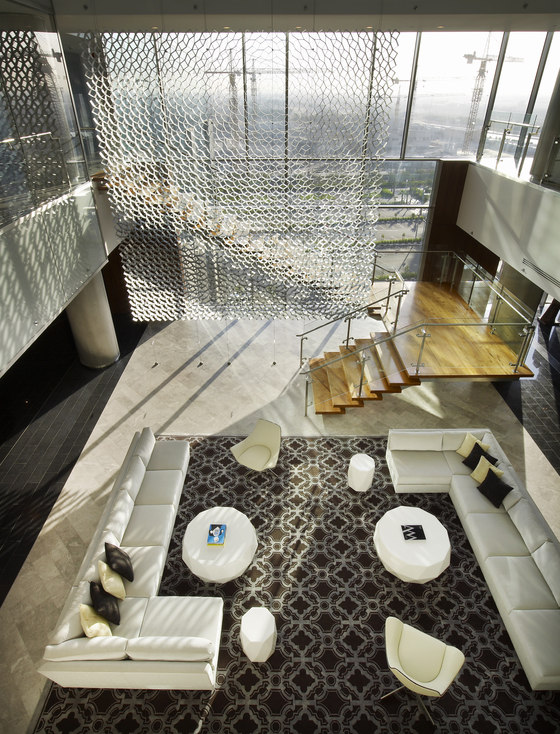
Photographer: Eric Laignel
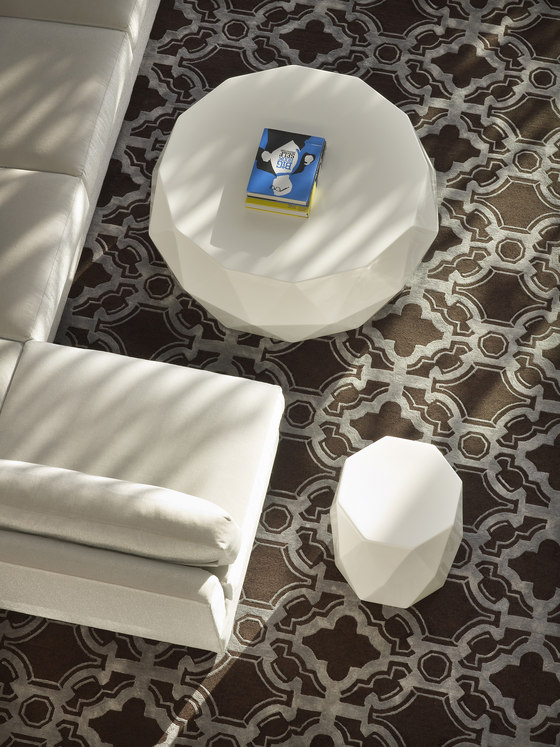
Photographer: Eric Laignel
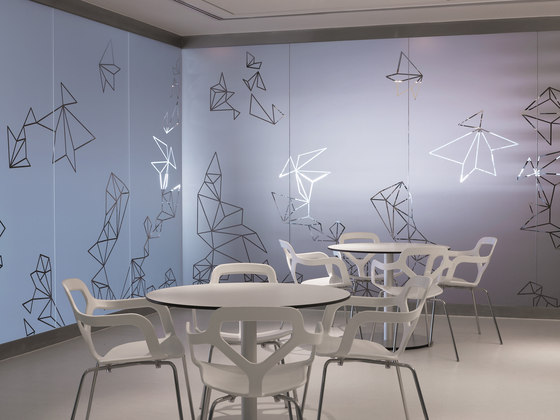
Photographer: Eric Laignel

Photographer: Eric Laignel
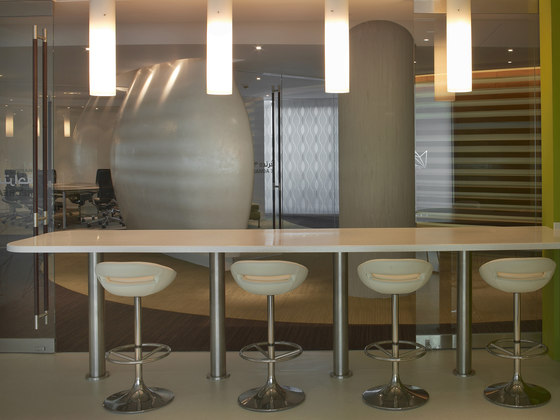
Photographer: Eric Laignel
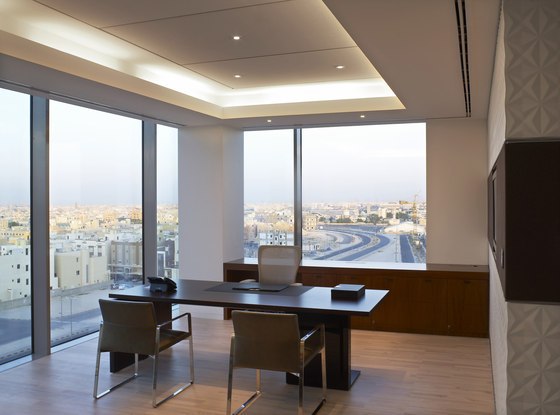
Photographer: Eric Laignel
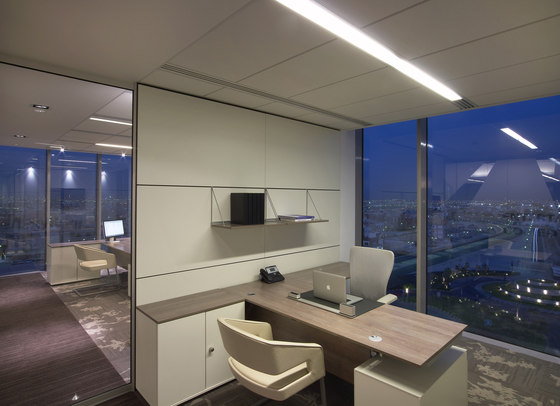
Photographer: Eric Laignel
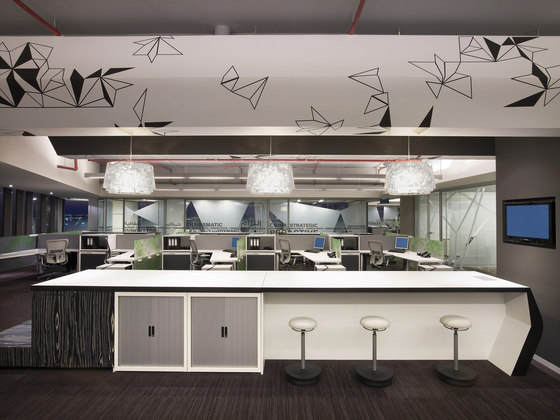
Photographer: Eric Laignel
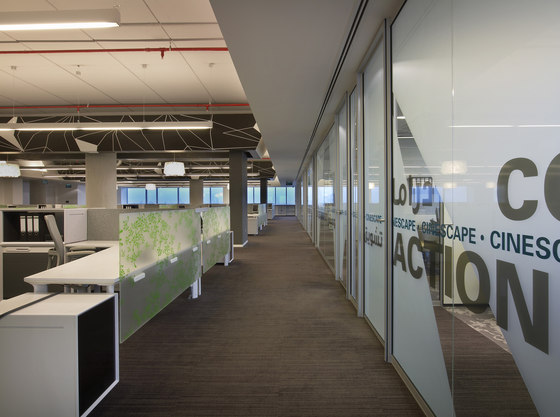
Photographer: Eric Laignel
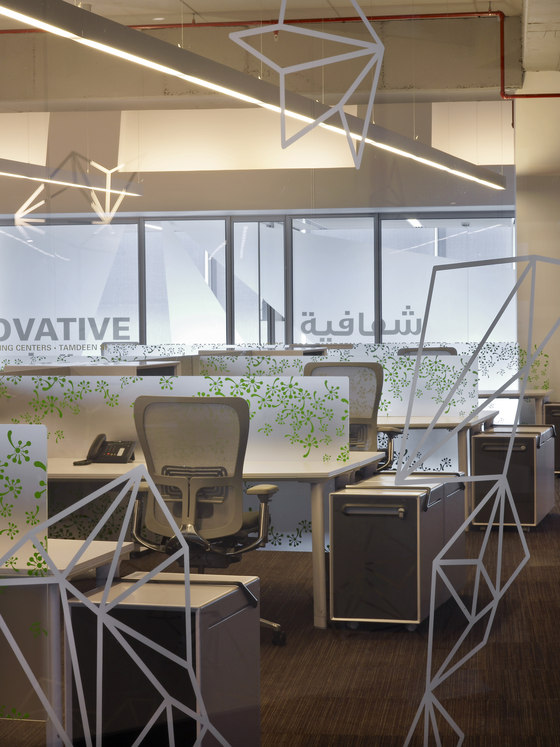
Photographer: Eric Laignel
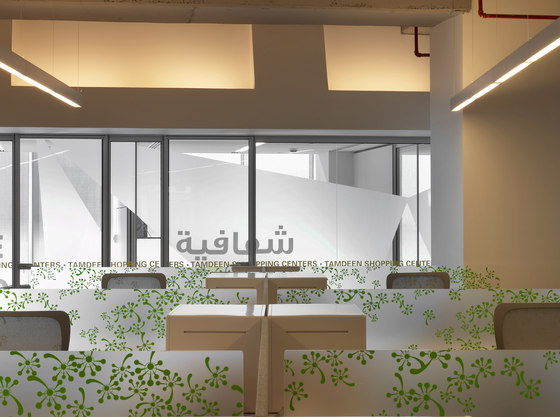
Photographer: Eric Laignel
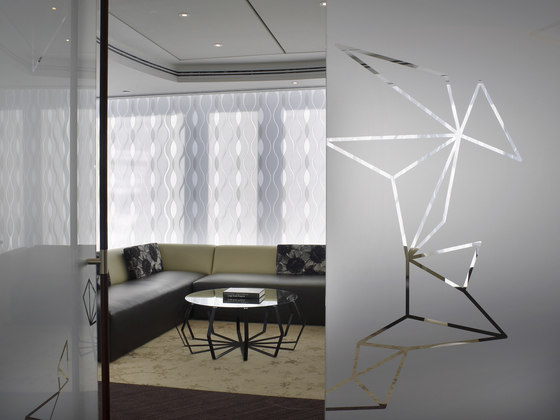
Photographer: Eric Laignel

Photographer: Eric Laignel






















