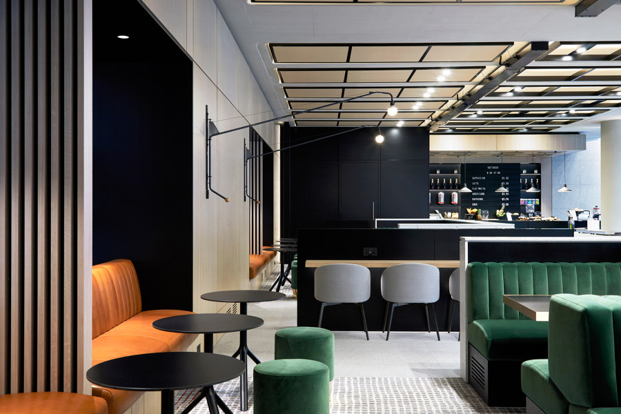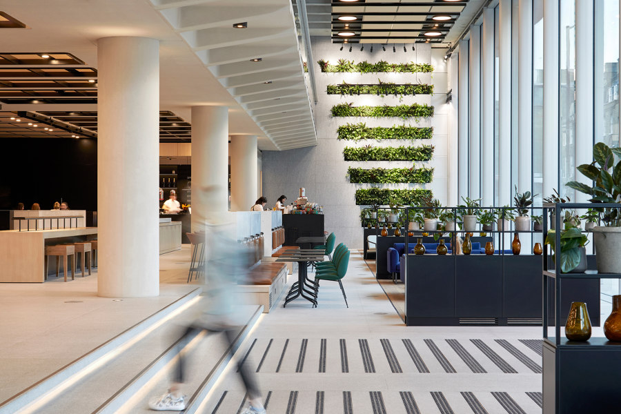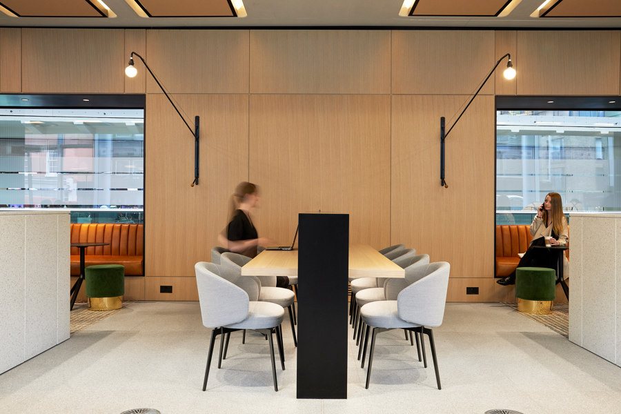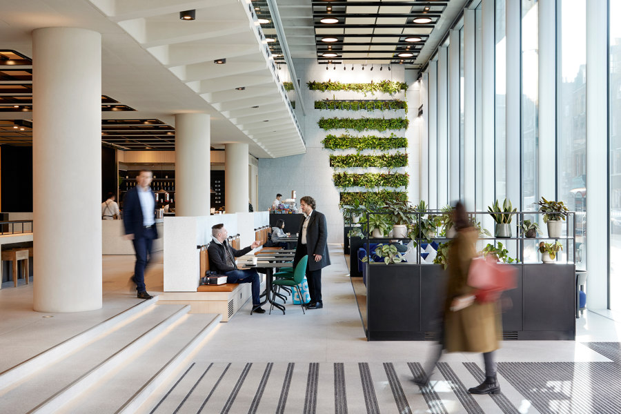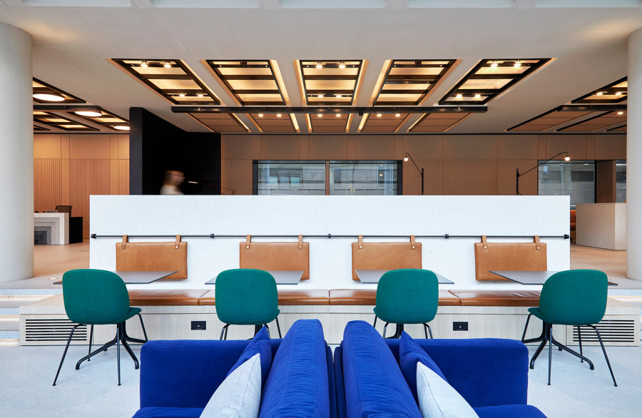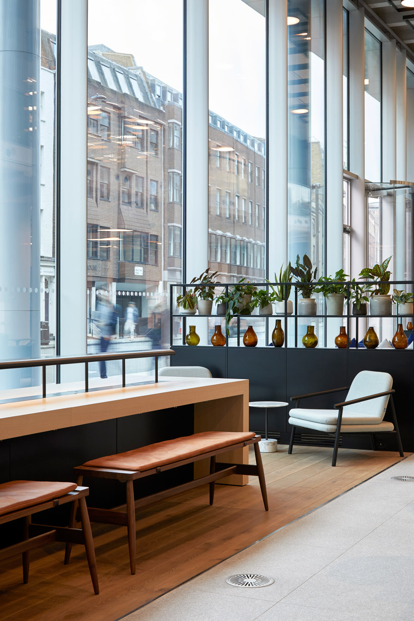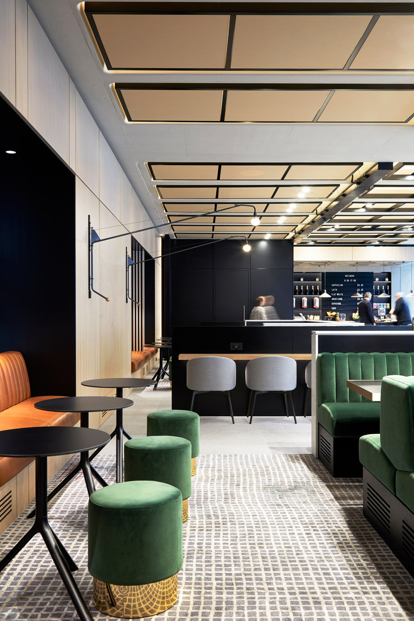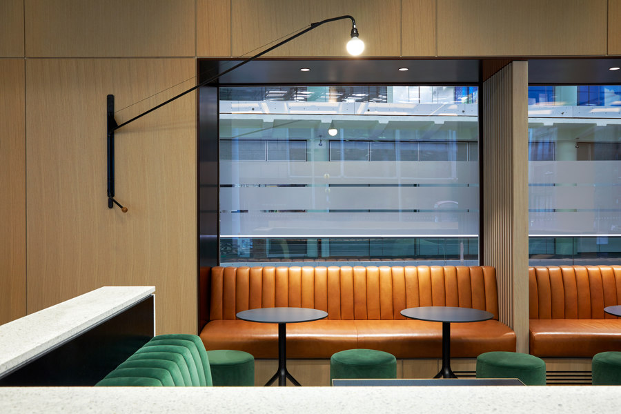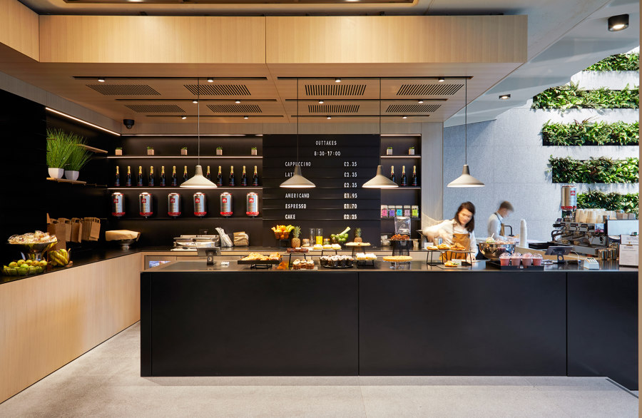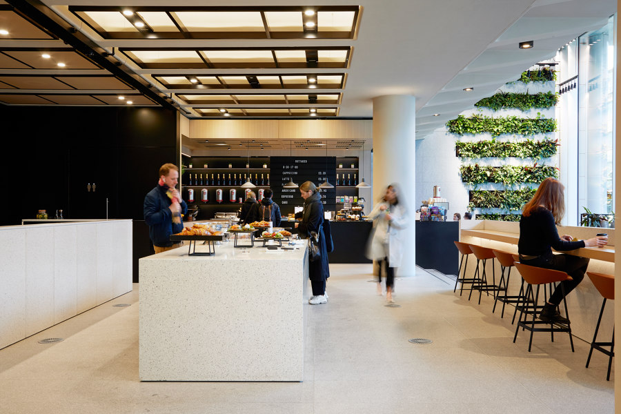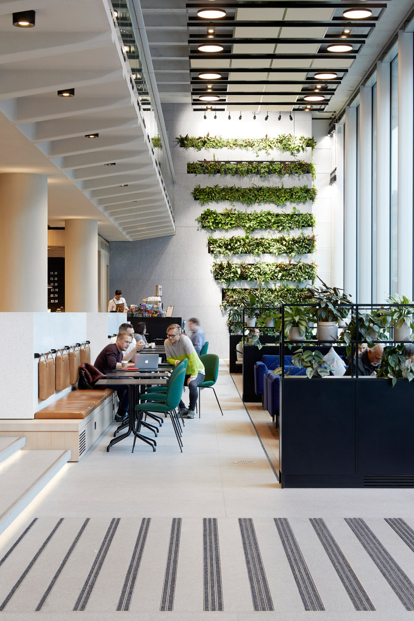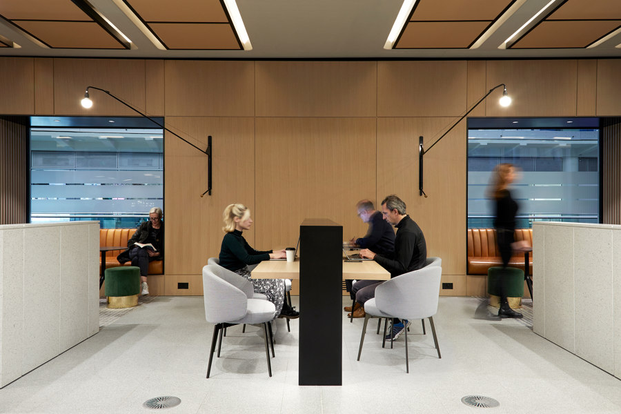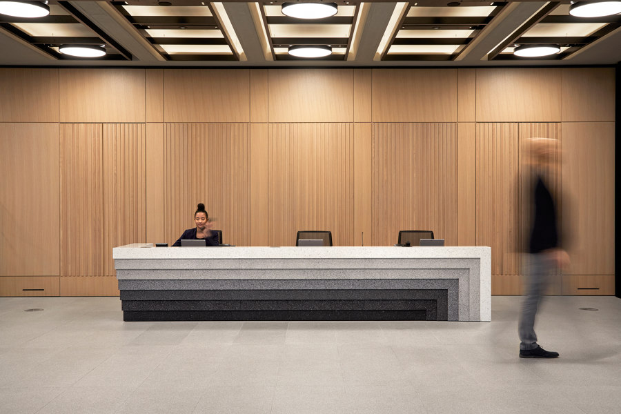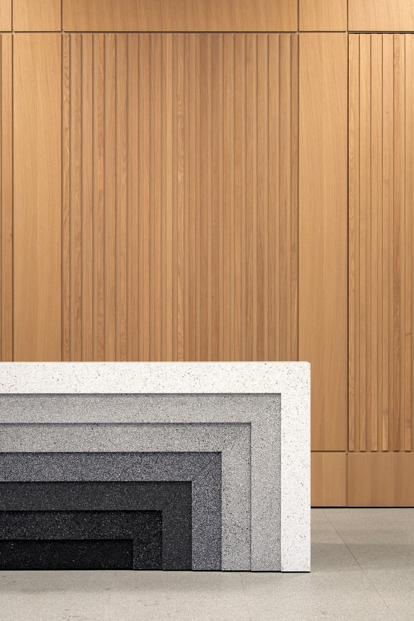Conran and Partners were commissioned by Great Portland Estates to develop a new experience within the ground floor of the existing Foster + Partners designed 200 Gray’s Inn Road, formerly known as the ITN building. The extent of the project brief included the areas of the existing reception, a ground floor office space, and extending into the existing external portico.
The brief was to imagine a new type of ground floor space that interweaves office reception, private members club, café culture and hotel experience, blurring the edges between work and play. We have revived the ground floor office reception space to create an amenity for the building that merges the urban environment with the building interior. The new space draws people into the building, breaking down the once strong barriers between the public and corporate environments surrounding them.
This project considers the life of a future tenant who operates in a world where work and leisure life cross over. Within the building Conran and Partners have designed confident and distinctive spaces that create intimate and human places to work or relax without watering down the sense of theatre.
Design Team:
Conran and Partners
Client: Great Portland Estates
