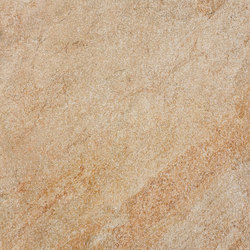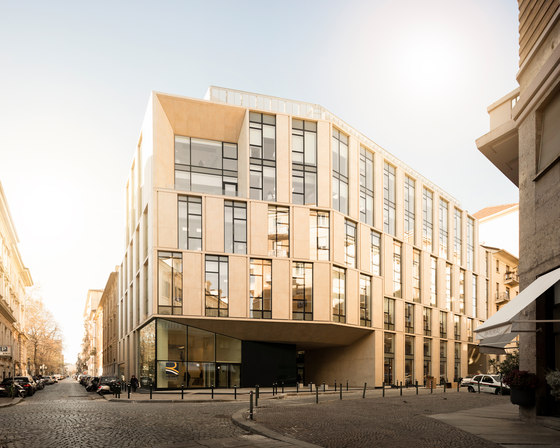
Photographer: Fernando Guerra | FG+SG fotografia de arquitectura
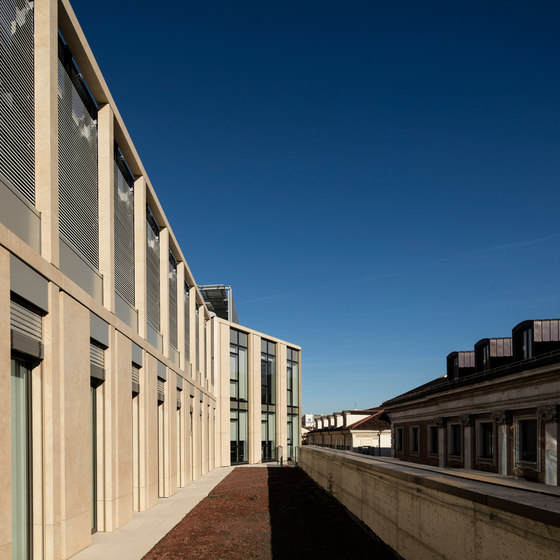
Photographer: Fernando Guerra | FG+SG fotografia de arquitectura
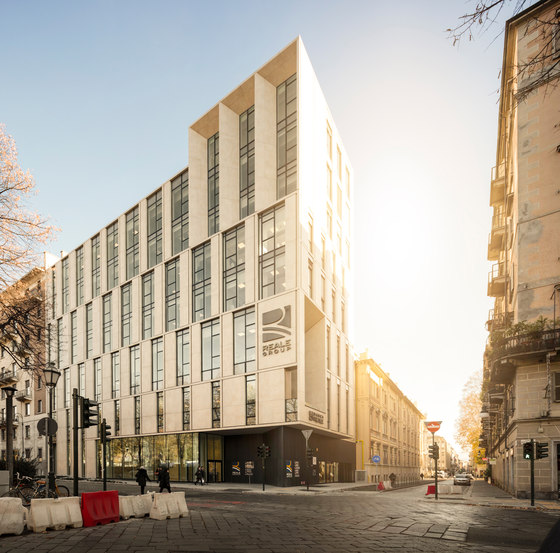
Photographer: Fernando Guerra | FG+SG fotografia de arquitectura
The new business offices of the Reale Mutua Group are centrally located in the historic centre of Turin (on the edge of the southwest side of the castrum romano), replacing a previous building from the 1970s, and near the historic headquarters on Via Corte D’Appello, with the possibility of constructing a true Reale Group Campus.
The new space includes approximately 800 workstations, 150 parking spots, and a conference hall that can accommodate 200 people. The project’s priority was to create innovative work environments capable of guaranteeing great comfort and optimal environmental conditions, while at the same time renovating the entire urban area through a vigorous yet sensible construction project that visually respected the surrounding context.
The new building is classified as a replacement project, a contemporary structure grafted into the heart of the historic centre, capable of maintaining a dialectical relationship with the area.
The project’s objective is to transfer the active functions of various offices in the city to the newly designed operational headquarters.
The choice of acquisition was based not only on the availability of infrastructures present in the area, but also on the nearness of the offices located on Via Corte D’Appello and the subsequent possibility of creating a true Reale Group Campus, comprised of the main offices and the new building.
The designers were asked to adhere to the new paradigms of the corporate offices, a spacial organization that reflects the technological evolution of the work and an efficient minimization of management costs.
Lastly, the project was guided by heightened energy efficiency, with the goal of earning the LEED – Platinum level qualification.
The architectural casing strives to establish an intense dialogue with the context of the neighbouring area, seeking to integrate materials, colours, proportions, and alignments, while also creating a focal point in the urban environment, through a rigorous and sensible organization of the façades that relies on simple shapes with a greater degree of permanence over time.
CERAMIC CLADDING IN KERLITE
To facilitate speed and precision during installation, the exterior façades were created using “unitised façade” technology, alternating opaque units with transparent ones.
This innovative cladding system comes in pre-assembled frames that use lightweight composite panels finished with large format Kerlite slabs – a material that combines texture and colours which go hand in hand with Turin’s historic architecture and a lightweight façade technology capable of creating a modern effect.
These composite panels provide the perfect solution to the angular elements and create a “full bodied” look.
Thus the façade appears compact and textured, rigorously composed yet at the same time featuring luminous colour tones, capable of creating a warm and welcoming atmosphere in the interior spaces and in the exterior perception of them.
Ceramic product: KERLITE SLABS (COTTO D’ESTE)
Type: evolution of the Bergen product
Dimensions: 100x300 cm - thickness 5.5 mm
General data:
Constructed surface: 23,500 square meters
exterior cladding surface: 8,000 square meters
Workstations: 850
Seats in the auditorium: 280
General project and construction management:
Artecna srl (Eng. Roberto Tosetti, Arch. Ilaria Giardina, Eng. Valeria Costelli, Arch.Enrico Alessio)
External cladding project and art direction:
Iotti + Pavarani Architetti (Arch. Paolo Iotti, Arch. Marco Pavarani)
Interior Design:
Archilabs (Arch. Riccardo Minelli, Arch. Antonio Mantoan)
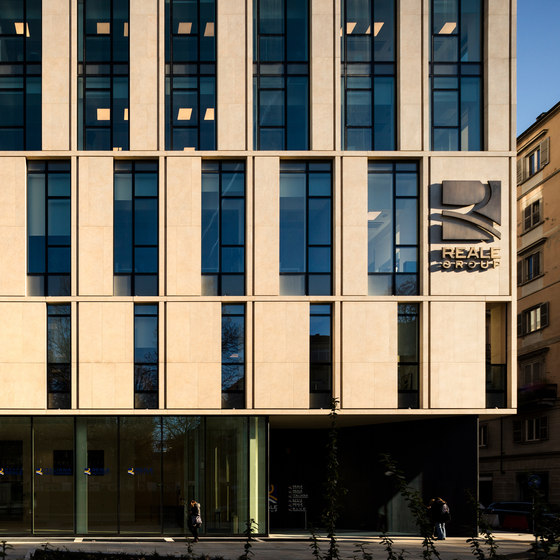
Photographer: Fernando Guerra | FG+SG fotografia de arquitectura
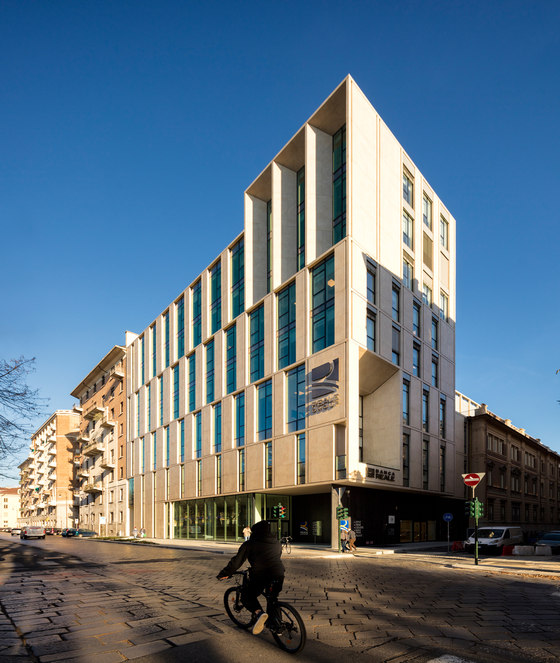
Photographer: Fernando Guerra | FG+SG fotografia de arquitectura
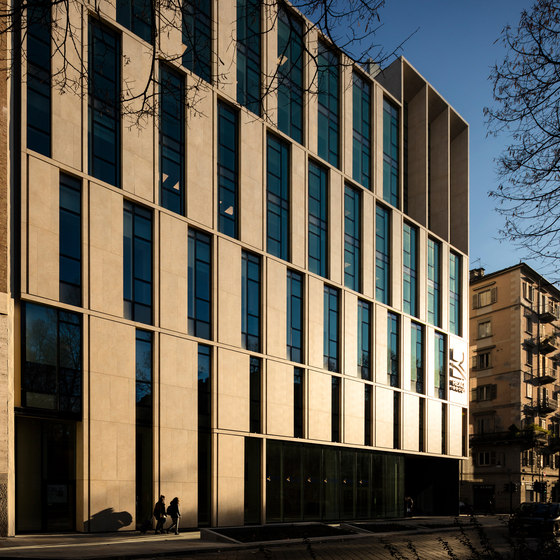
Photographer: Fernando Guerra | FG+SG fotografia de arquitectur
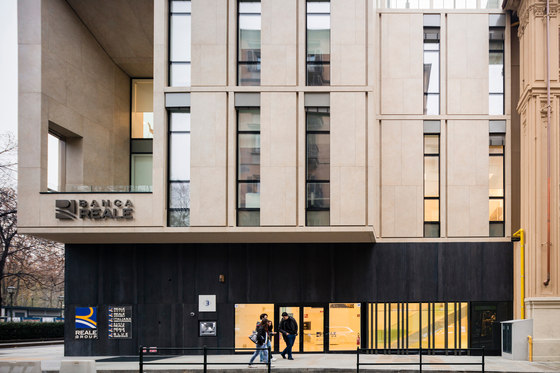
Photographer: Fernando Guerra | FG+SG fotografia de arquitectur
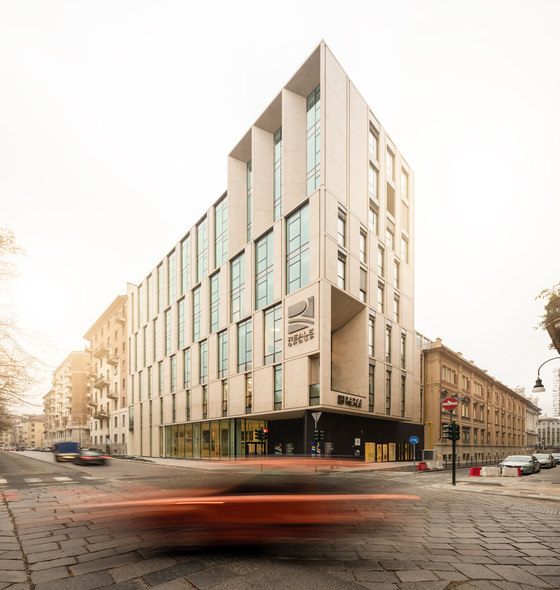
Photographer: Fernando Guerra | FG+SG fotografia de arquitectura
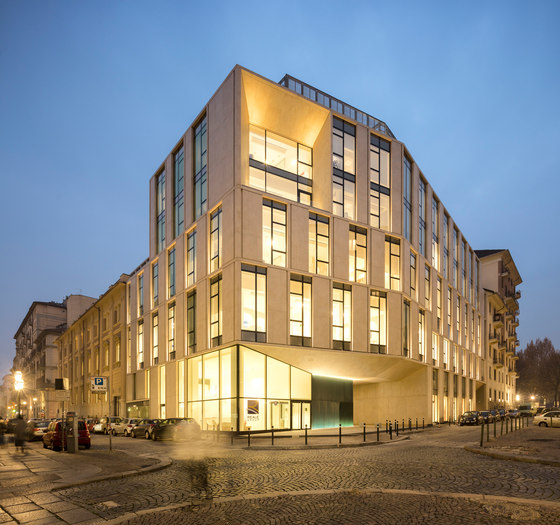
Photographer: Fernando Guerra | FG+SG fotografia de arquitectura
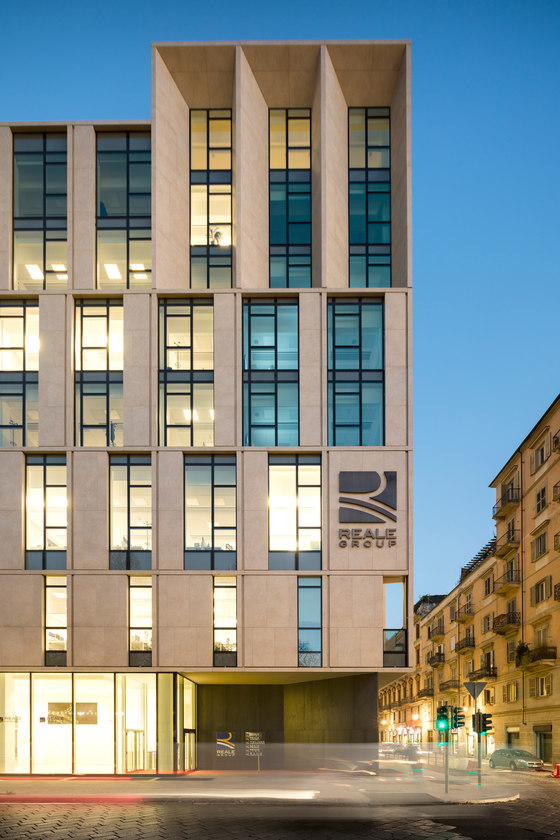
Photographer: Fernando Guerra | FG+SG fotografia de arquitectura


