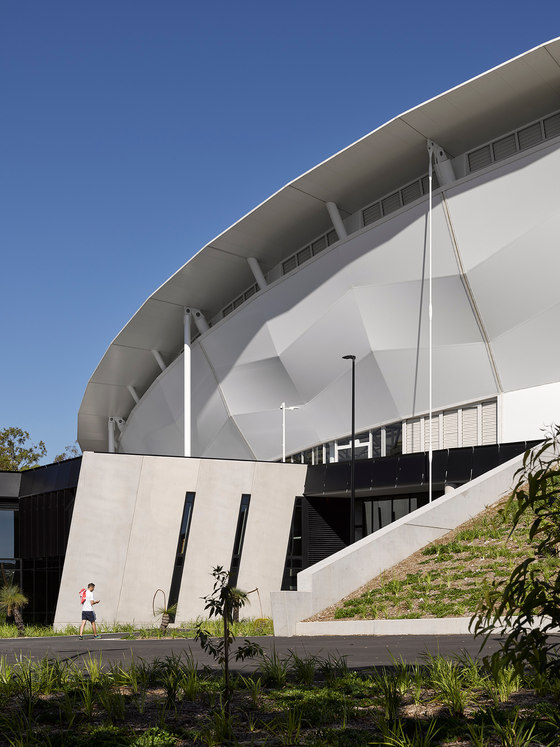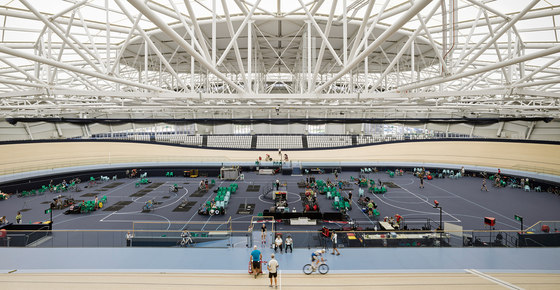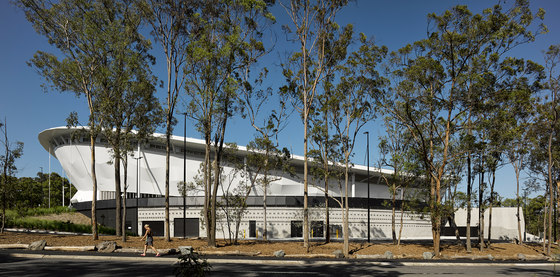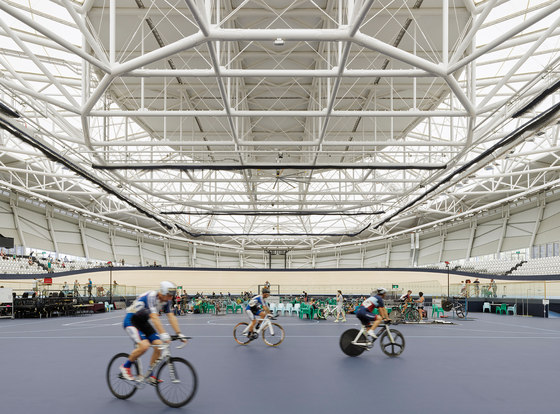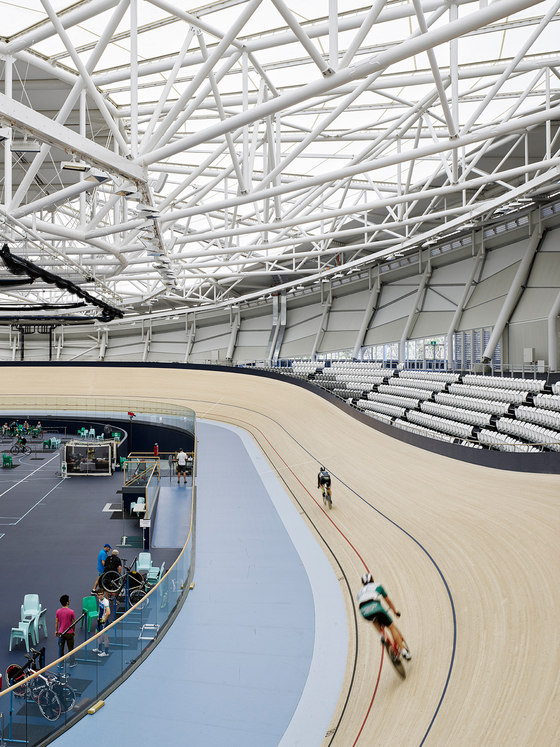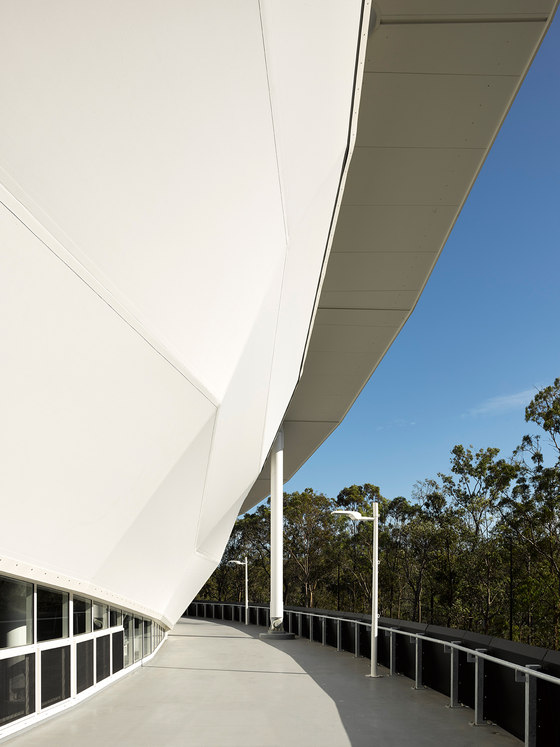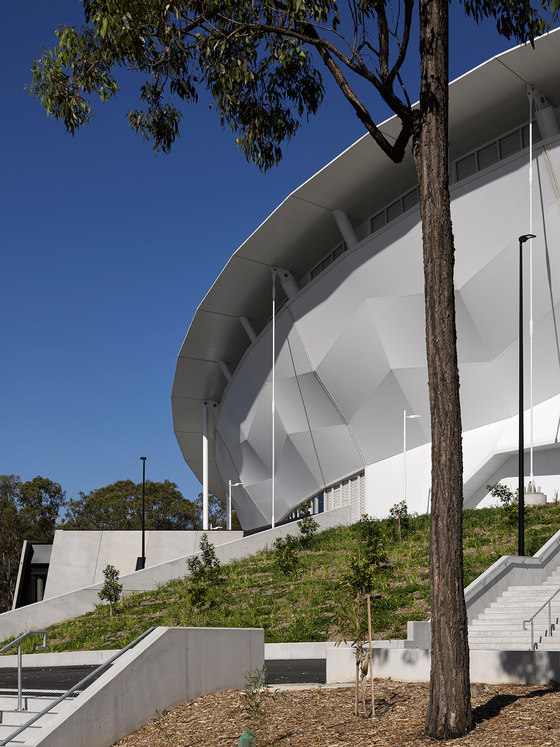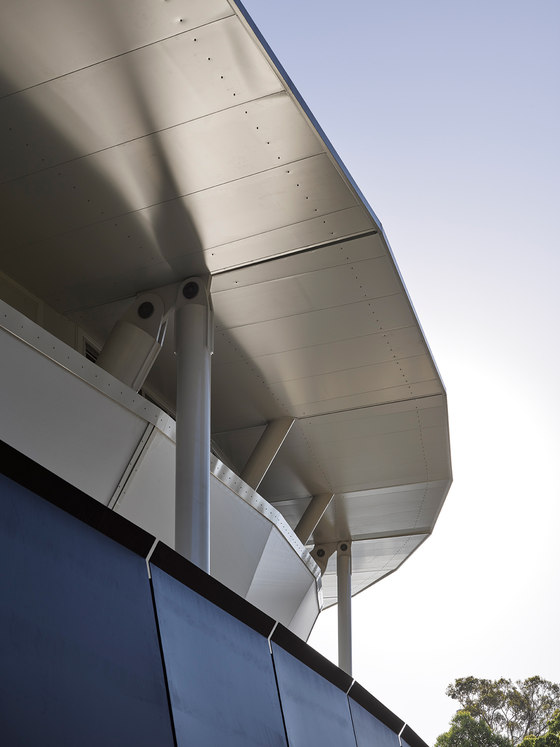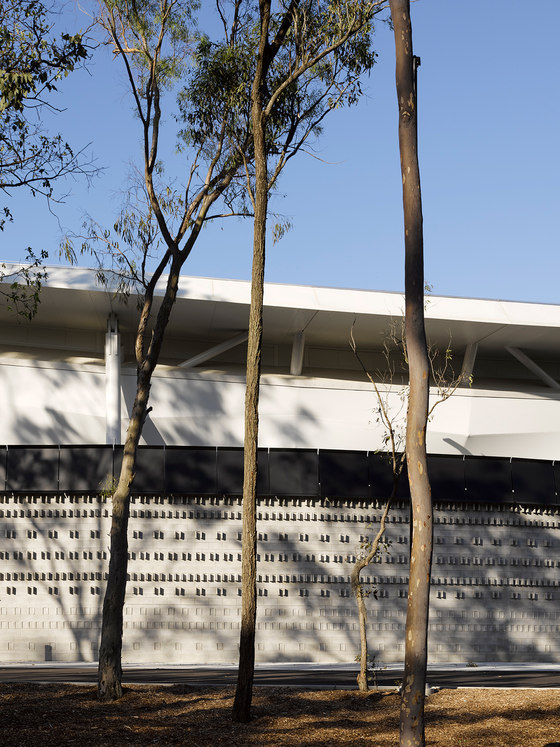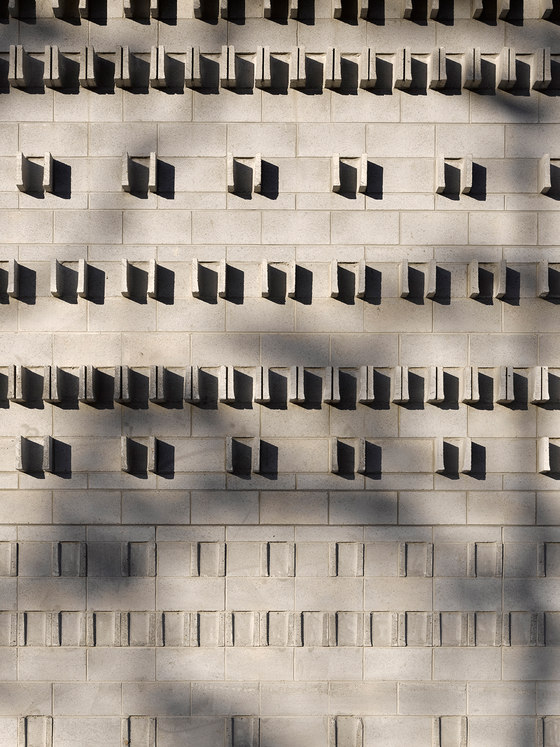"It's a beautiful track. It's going to create a wonderful atmosphere for the Commonwealth Games 2018." Anna Meares, one of Australia’s most decorated Olympians, on the opening of the Anna Meares Velodrome, in November 2016.
Designed by Cox Architecture and completed twelve months ahead of schedule, the Anna Meares Velodrome is a world-class venue featuring an international competition standard 250 metre timber cycling track, with its facilities catering for a range of cyclists and a number of indoor court sports. The Velodrome is adjacent to an outdoor BMX track, creating a cycling-specific precinct both for elite athletes and the community. Cox has arranged the building to create a public plaza between the velodrome and the BMX track that serves both facilities ensures its use all year-round. It will be a centrepiece venue for the 2018 Commonwealth Games, along with two other Cox-designed venues, the Cairns Convention Centre (basketball) and the Gold Cost Aquatic Centre (swimming and diving).
The Anna Meares Velodrome is located at the southern end of the Sleeman Sports Complex (SSC) at Chandler in Brisbane, Queensland, an elite sports training hub which is home to the Brisbane Aquatic Centre, BMX Super Cross Track, and training facilities for both Weightlifting and Gymnastics.The velodrome is sited in a eucalyptus forest, yet its unique form sits comfortably in its context. The sweeping, undulating roof is inspired by the dynamics of cycling and is a defining feature of the velodrome’s design, lifting towards the straights of the track where the greatest number of seats are, and pulling down at the bends where there are fewer seats. The roof design also allows for versatility in the velodrome’s seating requirements, ensuring maximised views from all aspects when further seating is added for major events. It accommodates 1,500 permanent seats, but will be able to hold 4,000 seats during the 2018 Gold Coast Commonwealth Games. A multipurpose indoor sports court occupies the centre of the track.
The velodrome is energy and water efficient and is the first velodrome in the world to have full LED broadcast-quality lighting. The velodrome is made from a steel structure with a Polytetrafluoroethylene (PTSE) membrane cladding, which is both translucent and opaque to allow natural light into the building. The combination of steel and membrane creates a continuous tessellated pattern on the surface of the building. The white membrane cladding also allows for projections to be cast onto the facade during game time. At night, external lights cast a silhouette of the trees onto the facade.
Cox Аrchitecture
