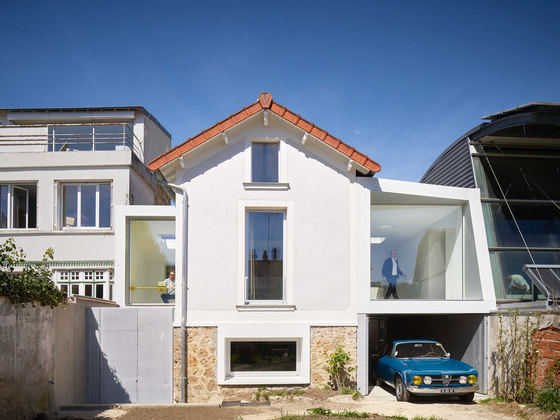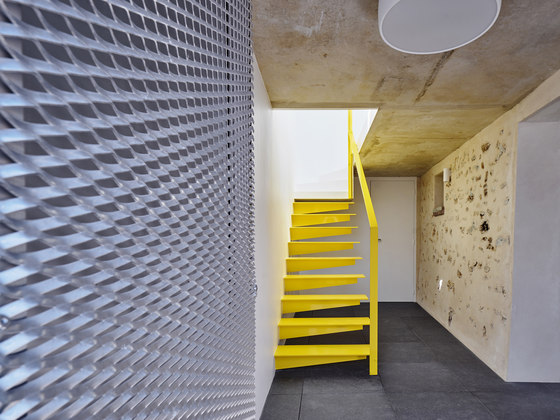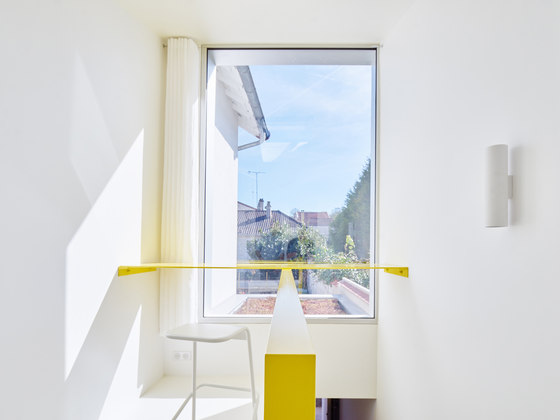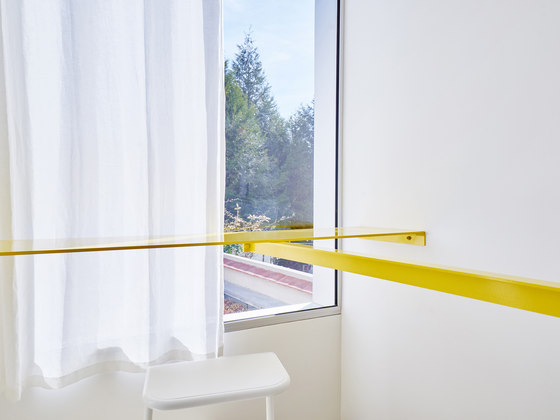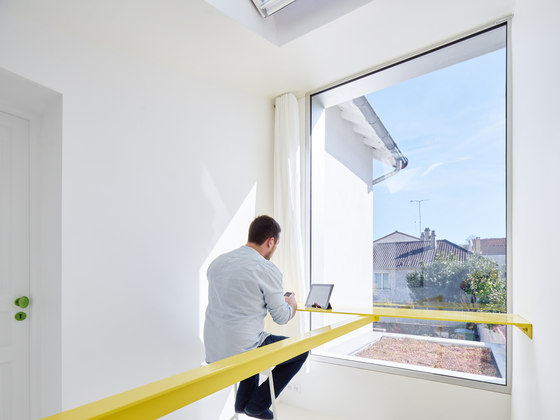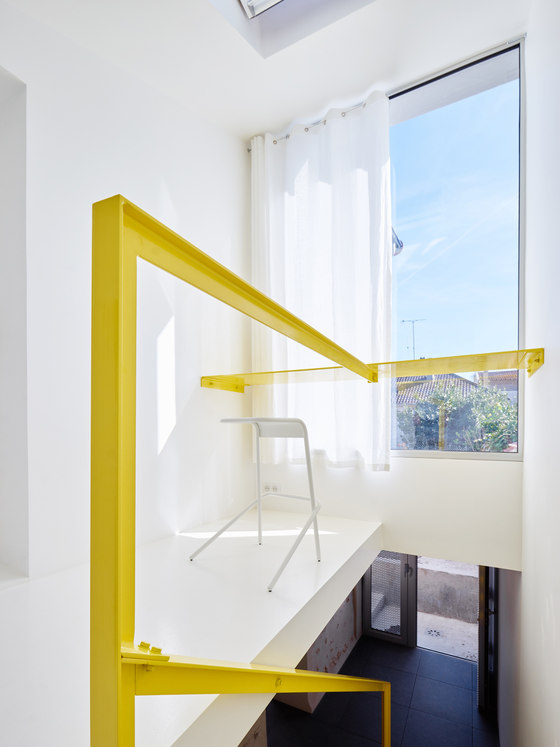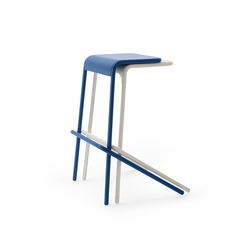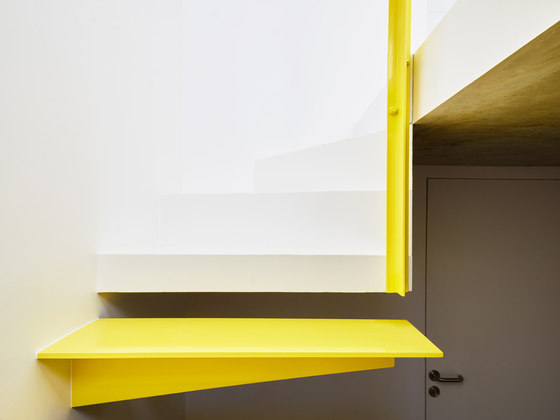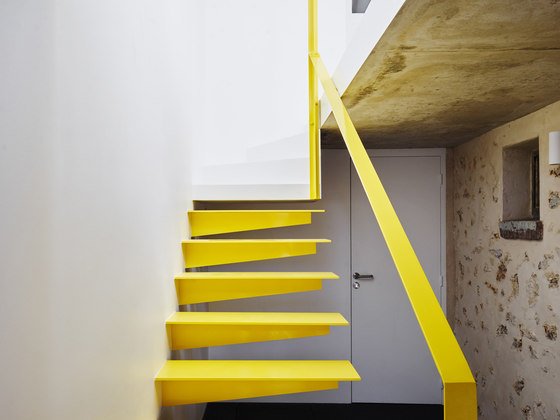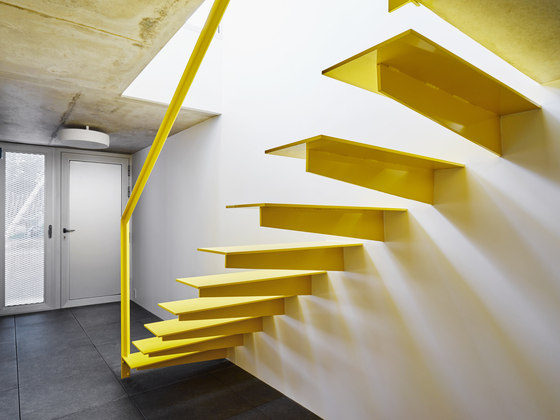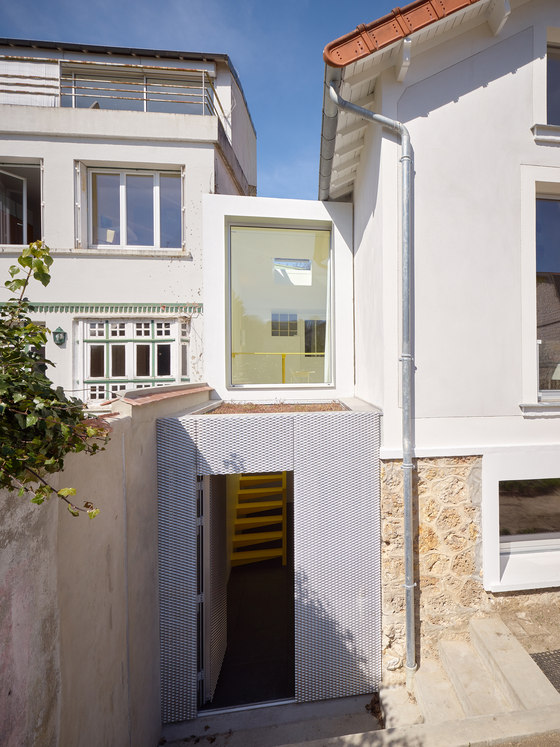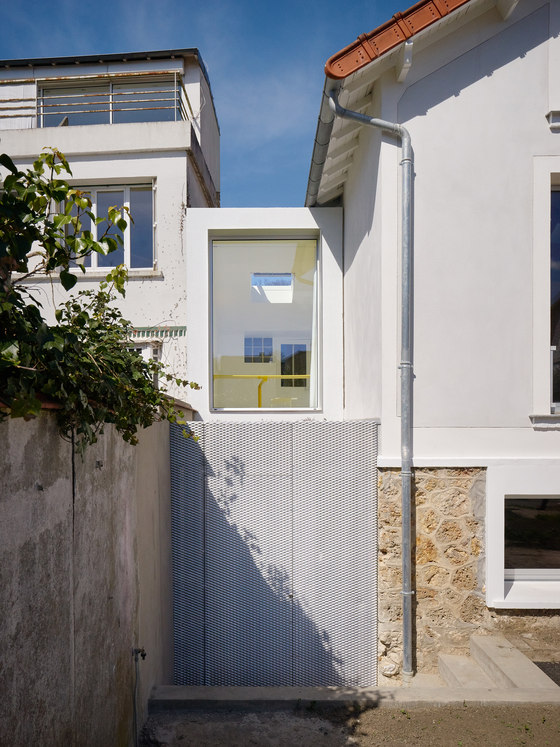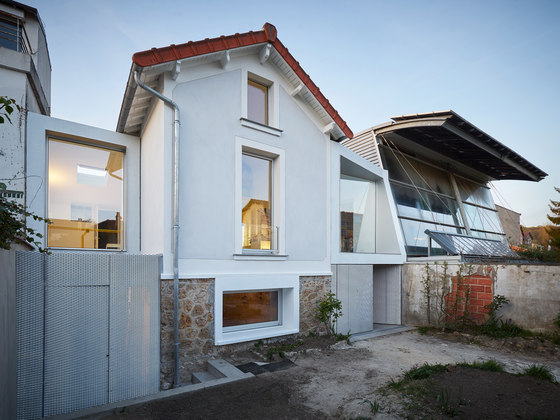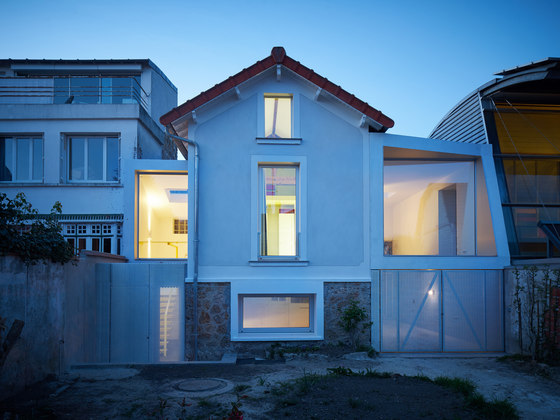2 years after the first construction stage completion (a rehearsal room for a cellist, a parking space and the interior restructuration of the existing house), CUT architectures is commissioned for the a new phase of extension.
The construction is a concrete volume inserted between the western façade of the existing house and the neighbor’s house, offering an entrance and a desk to the whole house. Aligned with the bedrock of the existing house clad with anodized expanded aluminum panels hiding the glazed entrance door the extension is based on the same design principle as the previous one. A concrete frame echoes the previous project and the painted frames of the windows of the existing house above the expanded aluminum panels.
Set to the back, the large concrete frame gives an open view on the green roof and toward the garden one can enjoy seating at the desk. The desk as well as the staircase is conceived as a continuous yellow lacquered steel structure suspended above the concrete slab and staircase.
CUT architectures
