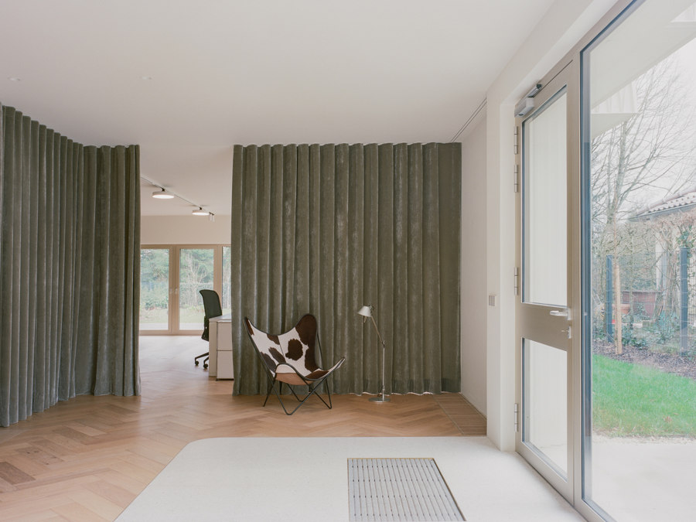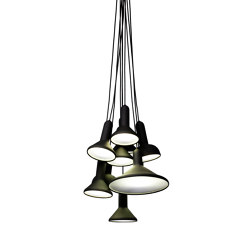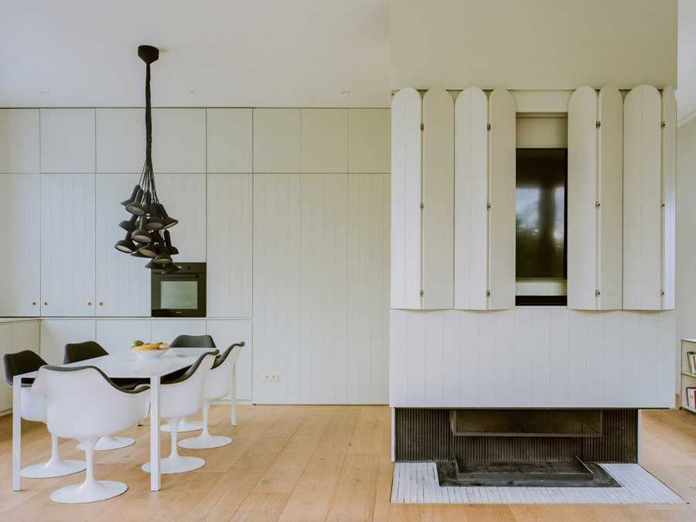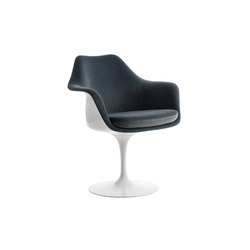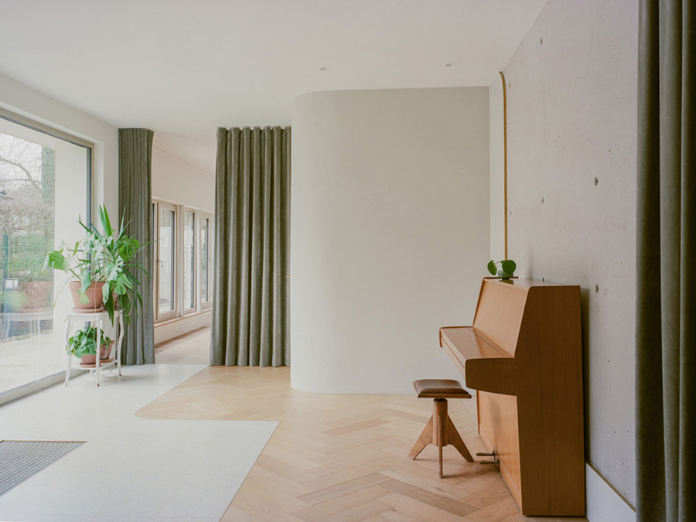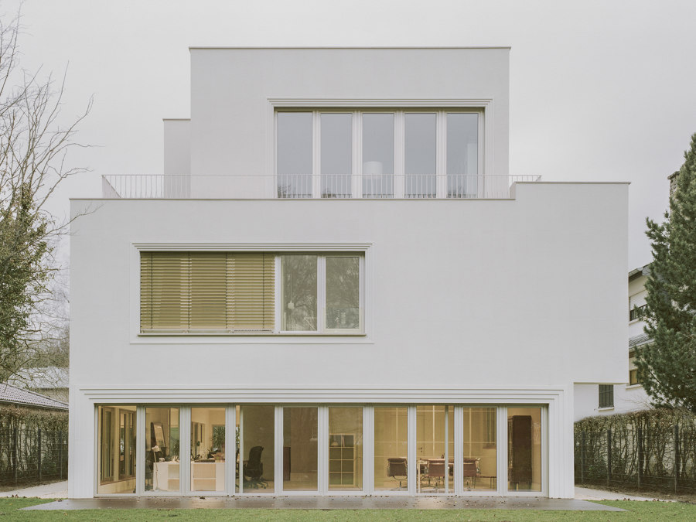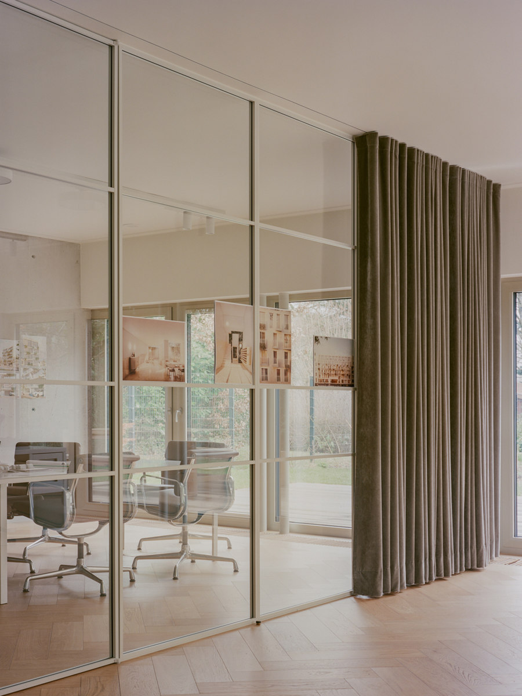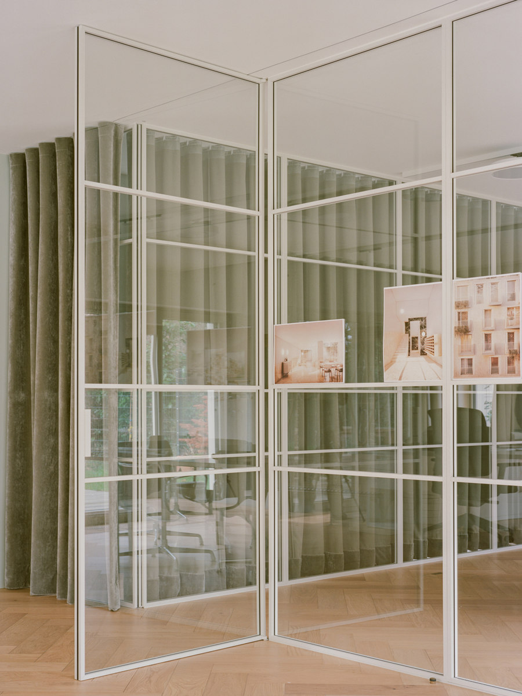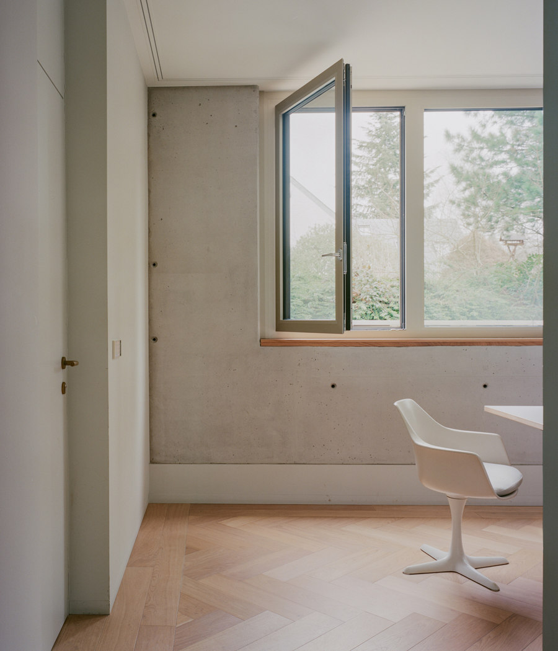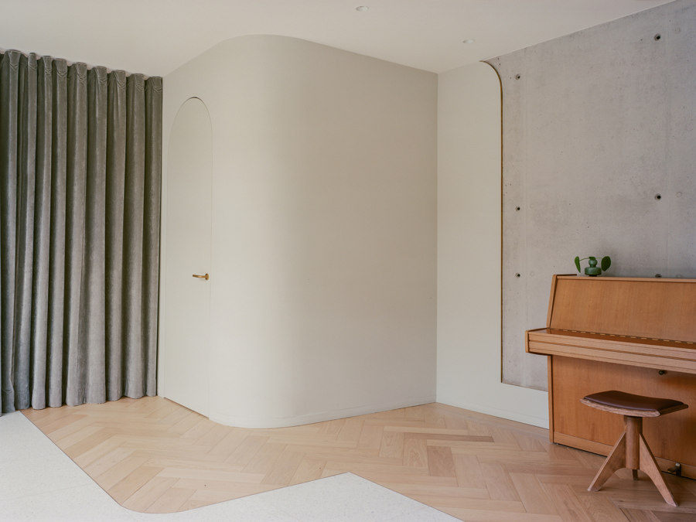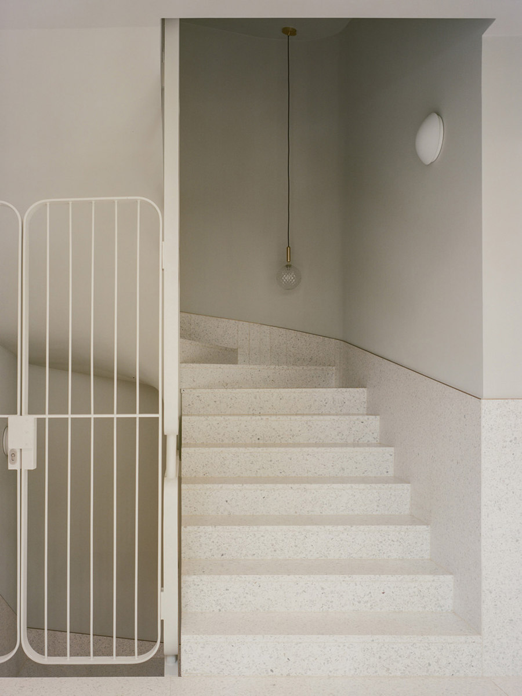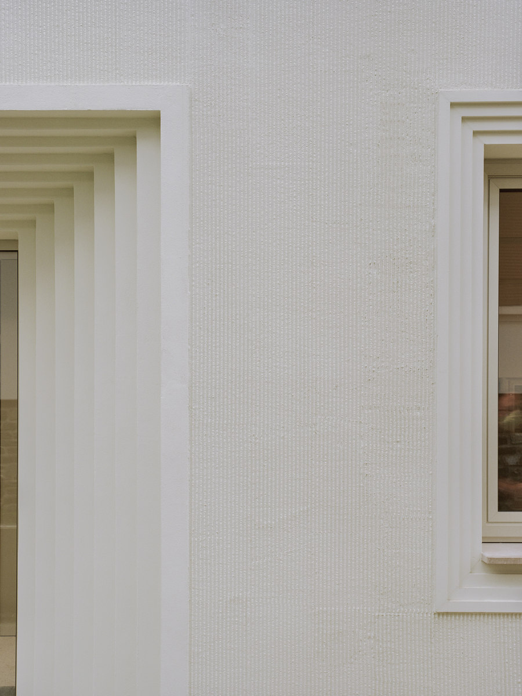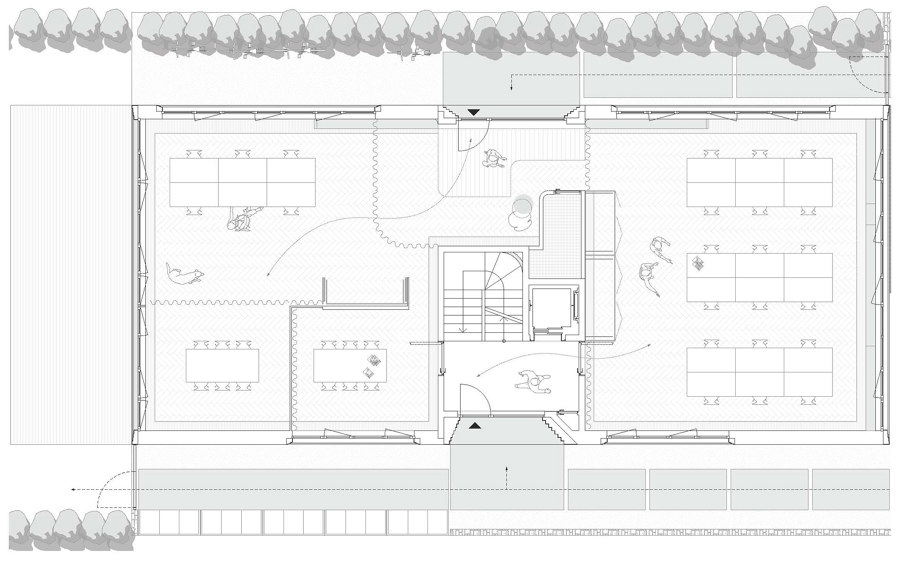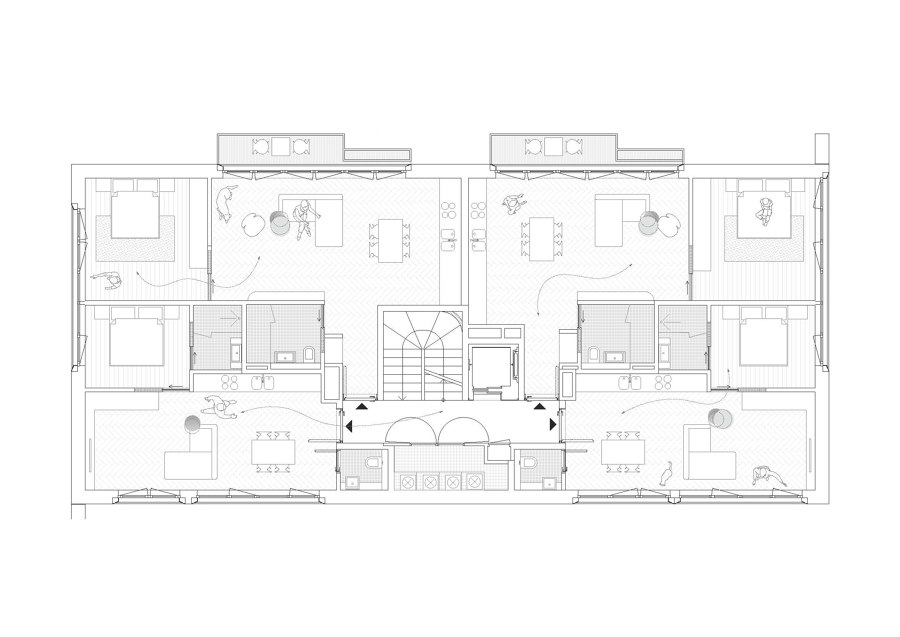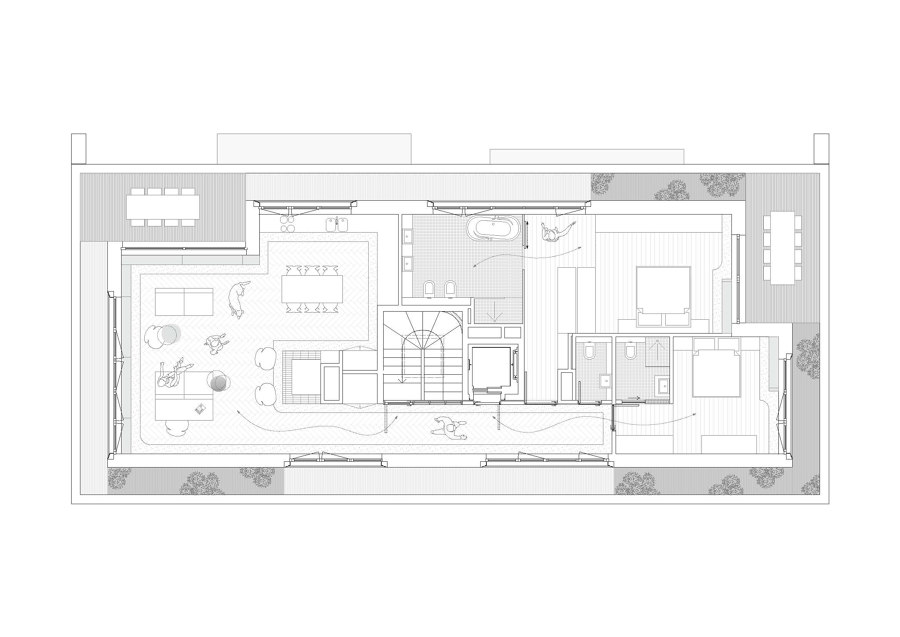A Unique Reflection of the Architectural Language of Dagli; The project comprises an architectural studio and 5 apartments, and it reflects its own architectural language. In the conception of the project, the aim was to create a space that not only reflects the mountain style but also allows visitors to share this experience.
The ground floor of the building has an open plan and spatiality that allows as much light as possible. The use of large windows and glass doors creates a seamless connection between the interior and exterior space, and the relationship with the backyard contributes to the refreshing and peaceful working environment.
This space also serves as a reception area, where visitors can immediately experience our design philosophy.
The facade of the building is equally striking, with a vertical texture that complements the openings ornamented with dagli frames. The facade material is carefully selected to create a harmonious relationship with the surrounding environment, while also standing out as a unique and distinctive building. The overall effect is a building that is both bold and refined, modern and timeless.
Our office building is not just a place of work, but a space that embodies our design philosophy and values. It is a space that invites visitors to experience our unique style and approach to architecture. We are thrilled to have created a space that is not only functional and beautiful but also a true reflection of who we are as designers. Each apartment is designed for one person. Luxurious materials are used in the apartments to feel good and comfortable. All materials and colors were selected with thought, using gold-colored faucets and wood.
Fluid and interlocking apartment plans were solved. Door heights are kept at the same height as the ceiling height to ensure uninterrupted visibility in the apartments. In addition, sliding doors were used to avoid loss of space and to make use of every square meter of the house.
Sustainability. The single-color material used on the exterior from the wall to the railings and windows is respectful to nature and aims not to tire the environment. The interior space is characterized by brut materials and curved details, creating a unique and inviting atmosphere. The combination of concrete, wood and brass creates an industrial yet warm feel, while the curved elements soften the space and provide a sense of fluidity and movement.
The open plan design allows flexibility in the layout and function of the space, letting us adapt it to our changing needs and projects.
The new building optimizes various sustainability aspects. A large part of the demolition material from the previous building remained on the construction site and was installed under the new building as a subsoil improvement. The challenge that our design aimed to address was to create a livable and sustainable office and home environment without losing meters, with minimum intervention to the environment. As a matter of fact, an inviting design was achieved thanks to the façade that invites passers-by inside.
Green contributions. The green roof, the minimization of the sealing degree at the open spaces, and the greening of the façade have a positive influence on the urban climate.
The 850 square meter backyard was deliberately kept a little hidden and not visible from the front facade. The intention was to design a secret small forest belonging to the residents. There is a 60-square-meter vegetable garden with various vegetables and fruits for self-sufficiency. Corneli cherry, elder, Elaeagnus shrubs, hazelnut, and sloe (prunus spinosa) are some of the many bushes we have added.
In addition, we also have added a variety of trees such as medlar, apple tree, quince, fig tree, birch tree, etc. Our aim is to attract as many animals as possible to our forest. Especially bee diversity is aimed to visit our forest frequently. The diversity of greenery is reflected in birds and other animals. Greenery is our regenerative perspective that constantly renews and repairs itself, and every year we observe that animal diversity is increasing.
Design Team:
Lead Architect: Turkan Dagli
Interior Design: ATO
Landscape Design: Gillen
Structural Engineers: ICR Luxembourg
Construction Company: Groupe Manuel Cardoso
