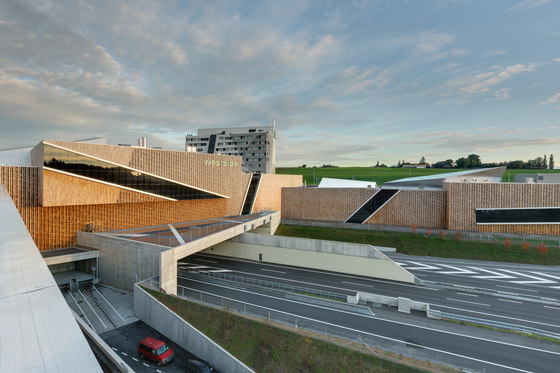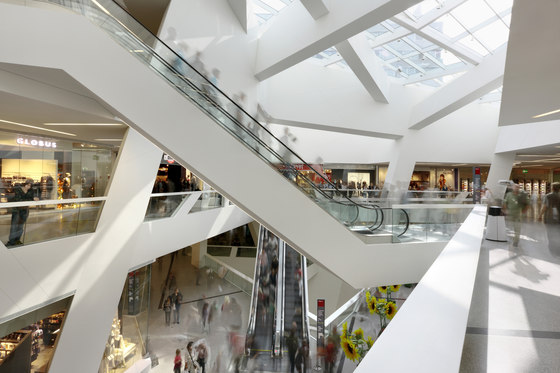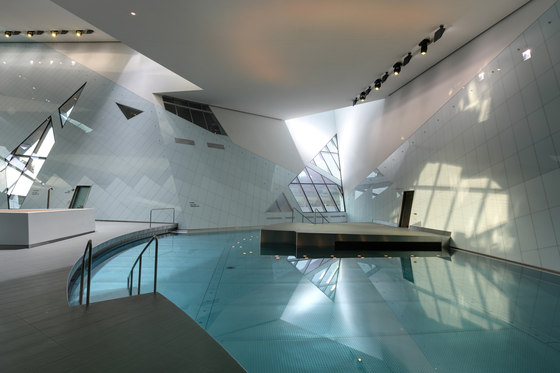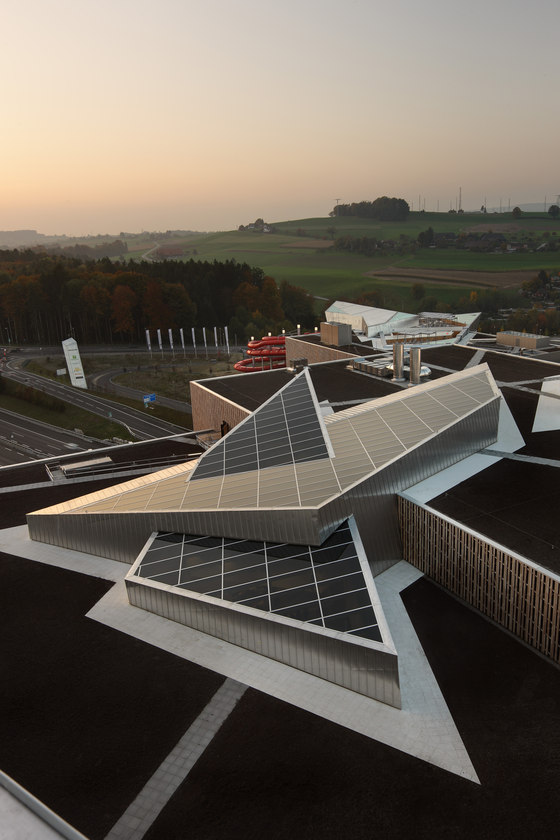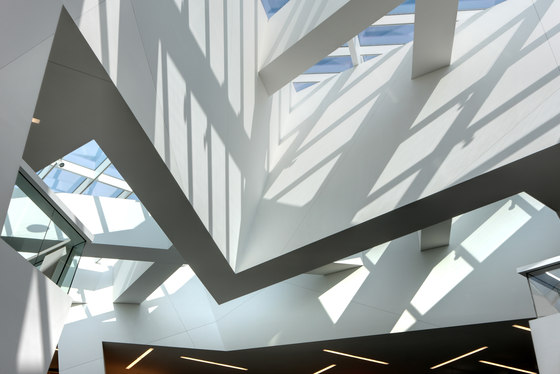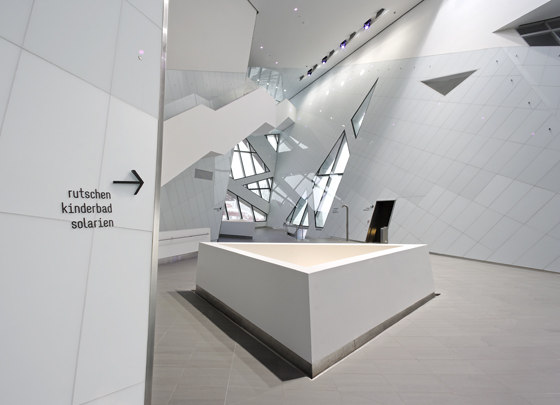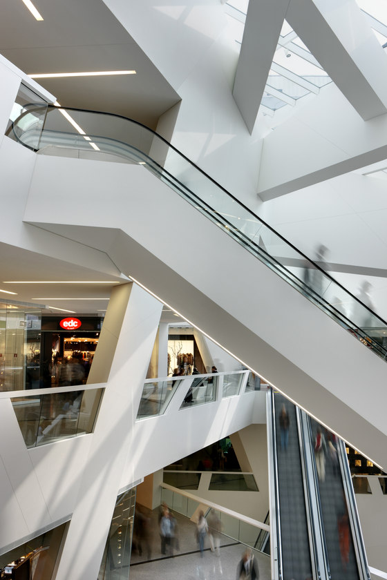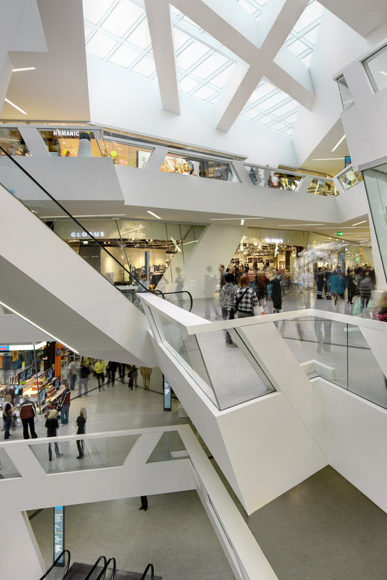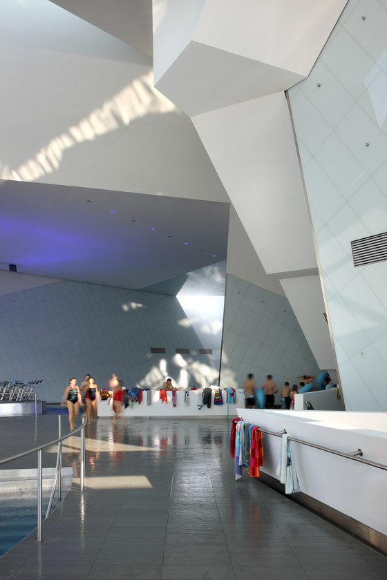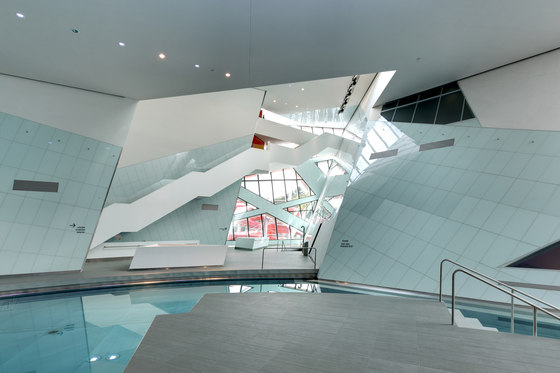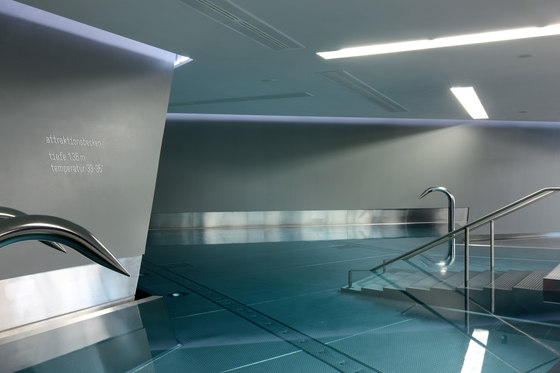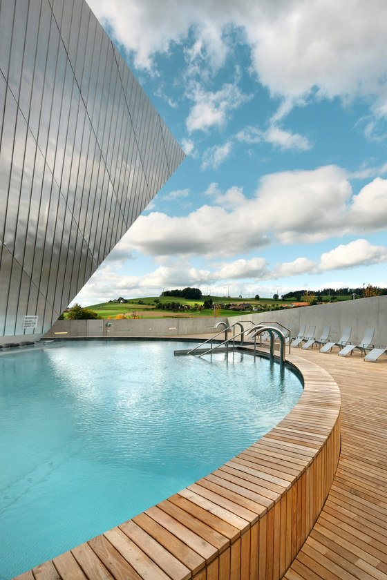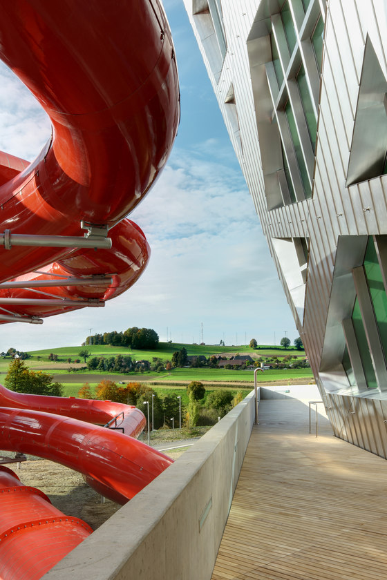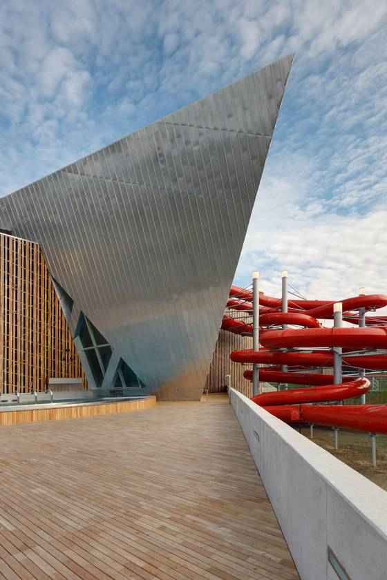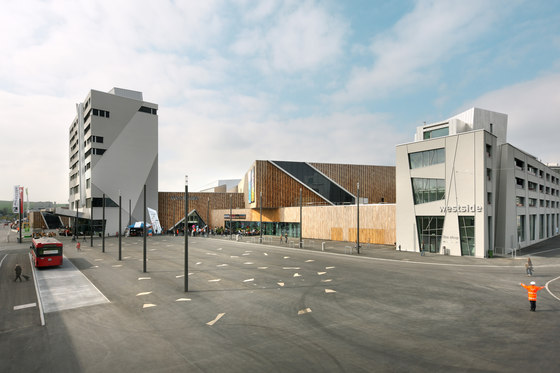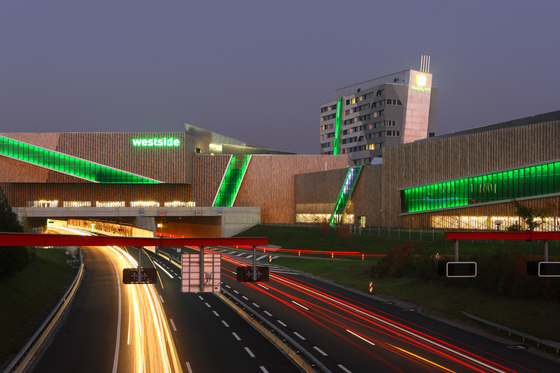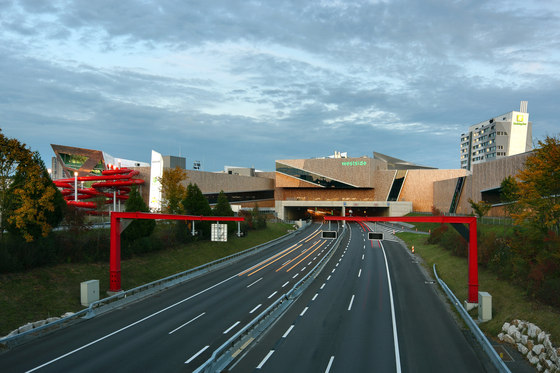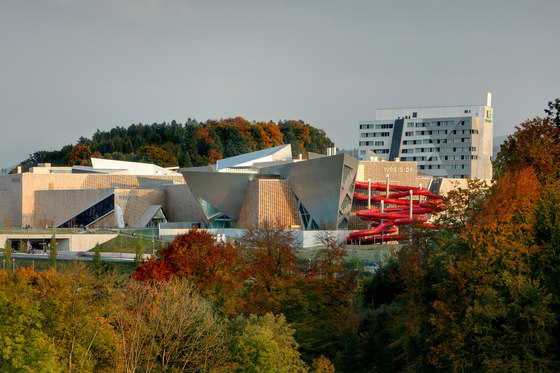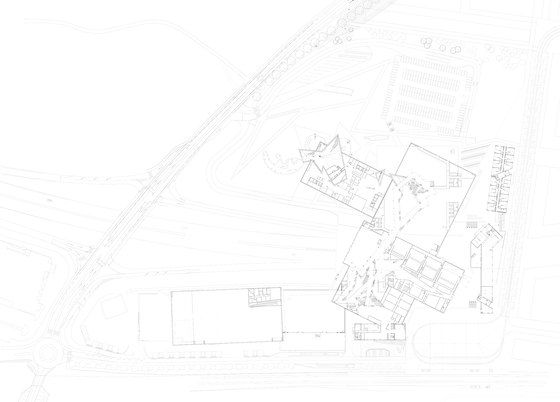Westside Shopping and Leisure Centre in Bern-Brunnen, Switzerland, is an urban scale architectural project totaling 1.5 million square feet. In addition to the 55 shops, 10 restaurants and bars, hotel, multiplex cinema, indoor water park with wellness center and housing, this mixed-use program radically reinvents the concept of shopping, entertainment and living. With its impressive location above Bern’s A1 highway and its direct connection to the train and transport network, Westside is a meeting place for the whole greater region of Bern.
The concept of Westside was to create a public space with day and night facilities, a self-enclosed district offering endless amenities and services, almost like a city within a city. Westside is not only a landmark, but an urban organism which attracts the surrounding region, becoming a place of excursions, meetings, seminars,
entertainment and leisure activities.
The building design integrates the landscape and the different directions of the site while providing a unique look to the external areas. Extensive window cuts in varying designs open up the façade. This has the effect of creating either a panoramic window for the food court and spa area or a web of natural light for the circulation areas. Furthermore, the views allow you to see the highway, gateway to the living area, the railway tracks and the widespread
landscape to the south.
Neue Brünnen AG (100 % owned by Migros Aare)
oint Venture Partners: Architekt Daniel Libeskind with Burckhardt + Partner
Project Management: Sulzer + Buzzi Baumanagement
Structural Engineer: B+S Ingenieur, Bächtold & Moor
Mechanical/Electrical Engineer: Kannewischer Ingenieurbüro
Mechanical Engineer: Enerconom, Kannewischer Ingenieurbüro
Electrical/Lighting Engineer: Hefti. Hess. Martignoni. Elektro
Landscape Architect: 4d Landschaftsarchitekten, Weber + Brönnimann
Facade Consultant: Emmer Pfenninger Partner, SJB.Kempter.Fitze
Fire Protection Consultant: Christian Wälchli
Building Physics: Zeugin Bauberatungen
Contractor: ARGE TU-Westside: Rhombergbau AG and Strabag AG
