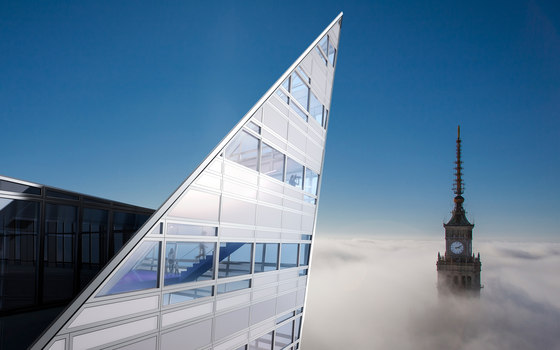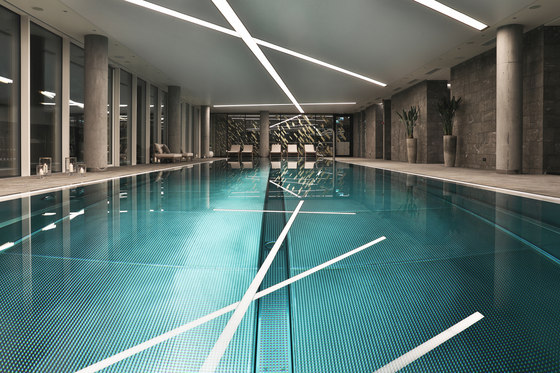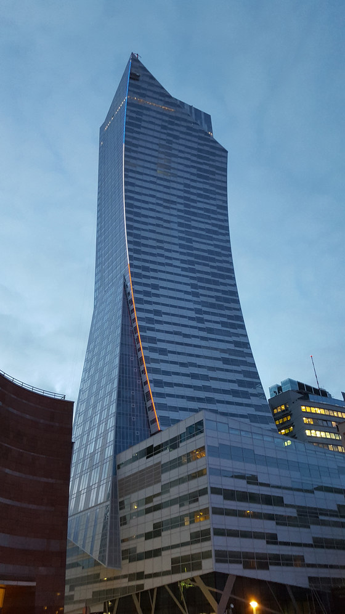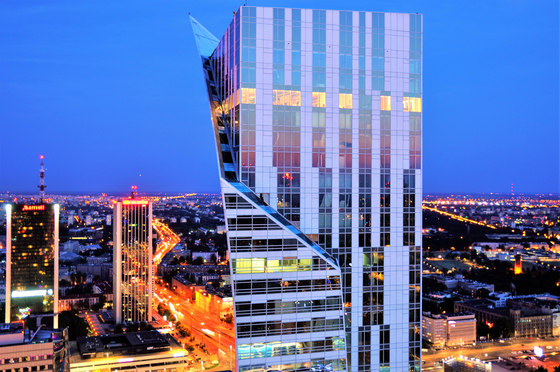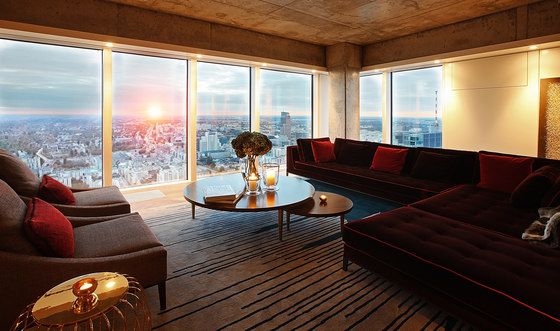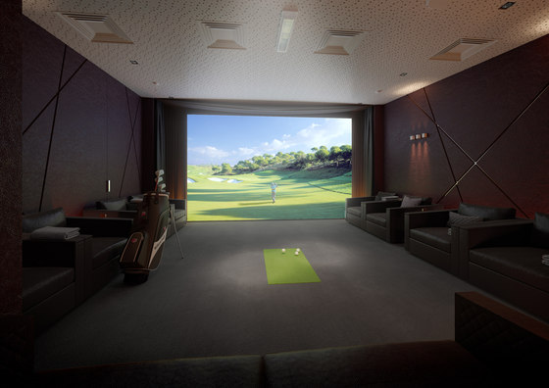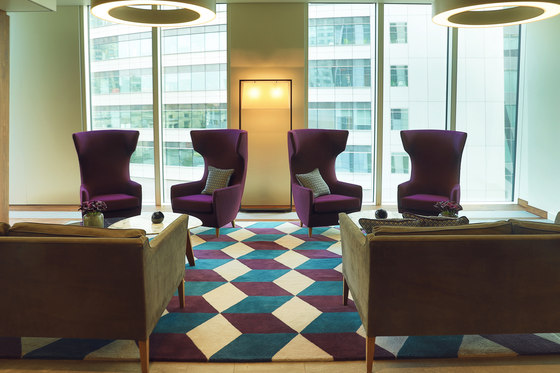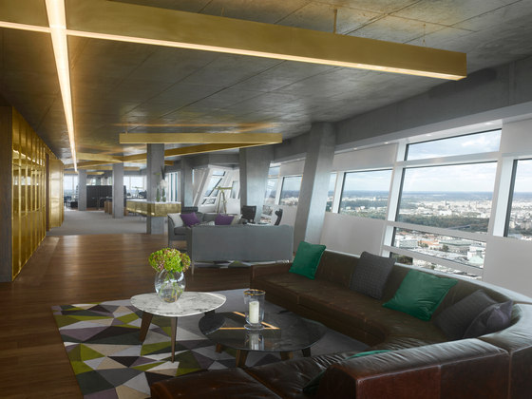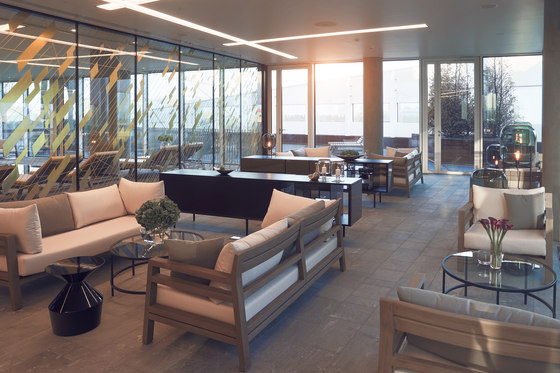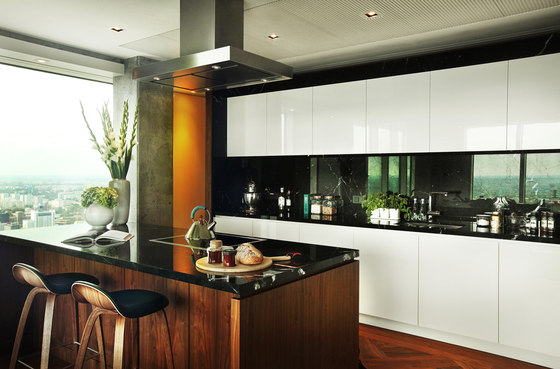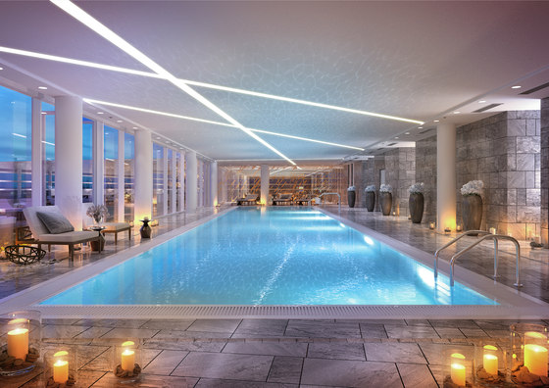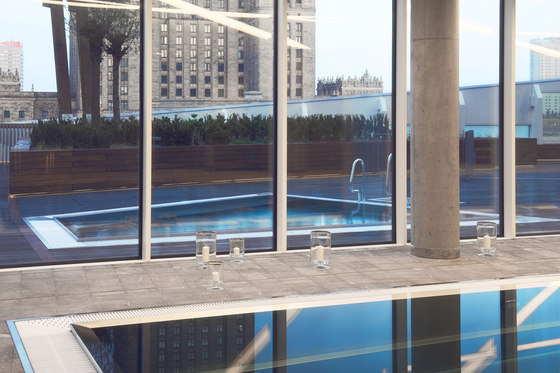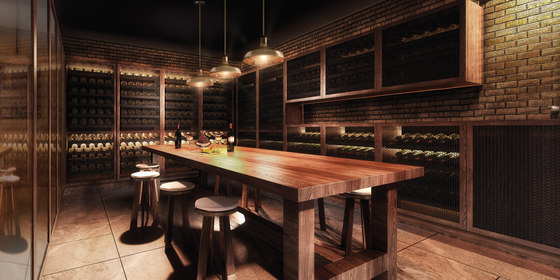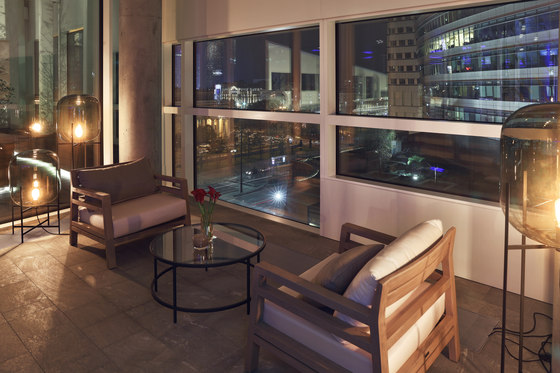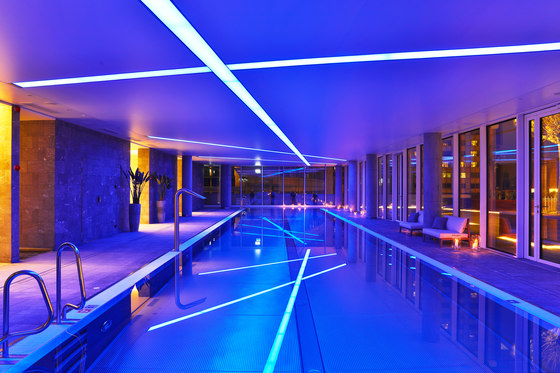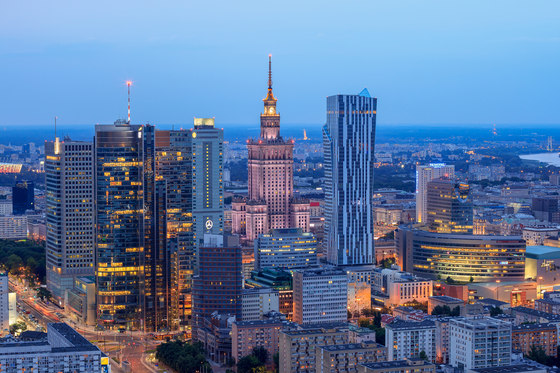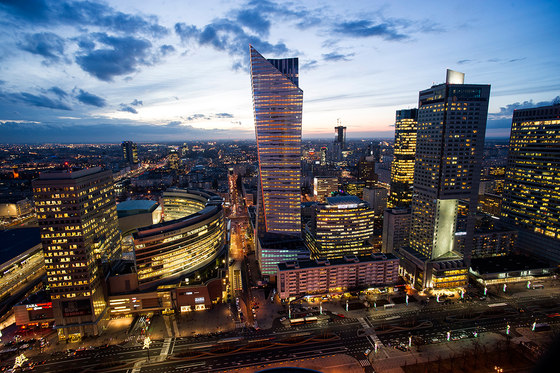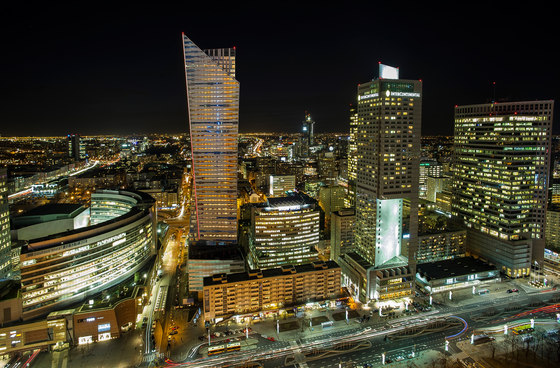Studio Libeskind completes the soaring, Zlota 44 in the heart of central Warsaw. The tower offers residents an unmatched living experience, providing world-class amenities and services that create a community and lifestyle that is unprecedented in the Polish property market. The project is a collaboration between Polish Developer BBI Develoment S.A. and US-based real estate investment manager Amstar.
Michal Skotnicki, President of BBI Development, commented: “This is the ultimate milestone for Zlota 44, after years of work to bring the project to fruition we are delighted to be opening the doors of this iconic building. We are incredibly lucky to share this moment with one of the world’s most respected architects, Daniel Libeskind, and are proud to showcase his work in the centre of our great capital city.
“Zlota 44 is a truly international residential project in one of Europe’s most vibrant cities and has been incredibly popular with a mixture of both Polish and international buyers. Since launching the tower on the sales market in September 2015 we have achieved significant sales to a range of buyers from domestic owner occupiers to international sports stars.”
Europe’s tallest residential building, the iconic 52 storey (192 meter /629 ft.) tower is located across from Stalin’s Palace of Culture and punctuates the Warsaw skyline with its arching form inspired by the wings of an eagle. The c.30,000 sqm tower provides 287 one, two and three bedroom apartments and a penthouse complete with business, leisure, concierge and parking facilities.
The symbolic design has been carefully sculpted, following the path of the sun, to allow for maximum daylight to enter units at all levels and reduce shadows at street-level amid a dense, historic urban fabric. The arched façade comes to an apex at the top creating a multi-level penthouse with spectacular panoramic views of the city. The glass and aluminum curtain-wall is constructed with self-cleaning paneling and triple-glazed floor-to-ceiling windows arranged in an irregular pattern that animates the surface with a play of light and shadow.
“Zlota 44 is a very personal project for me. I left Poland at a young age to escape the oppression of communism, but the spirit and culture of my home country has never left me. I have since seen the incredible rebirth of the country and energy of Warsaw emerge,” said architect Daniel Libeskind. “To return today, to inaugurate this symbolic building is truly an inexplicable feeling,” added Libeskind.
The Studio Libeskind-designed lobby employs a rich pallet of warm wood, glass fixtures and geometric ceramic tile flooring accentuated by floor-to-ceiling windows that wrap the front of the building. A custom-made reception desk and wall paneling are crafted from ribbons of Walnut veneer. A delicate glass chandelier is suspended above from the six meter high ceilings. Moroso furniture designed by Libeskind creates a sculptural and welcoming composition of the grand entrance hall.
The apartment interiors are designed by award winning international design studio Woods Bagot. The Libeskind-design creates a unique floor plan for each apartment—offering a wide range of floor plans and sizes. Typical apartments range from 660 sq. ft. up to 3,224 sq. ft., with penthouses and several full floor residences reaching up to 10,000 sq. ft. in size. All apartments have a spacious living area with floor-to-ceiling glazing, providing a light and airy ambience.
The kitchen and dining rooms are open plan, custom fitted and complete with integrated appliances and breakfast bars. There are options for the inclusion of exposed concrete ceiling and column features, Caeserstone kitchen worktops and stained-oak or American-walnut flooring. Apartments also feature Gaggenau kitchen appliances and the latest home management systems, which are compatible with tablet-controlled and smartphone-controlled technology.
The 19,300 sq. ft. amenities floor— currently the largest private residential amenities floor in operation in Europe— features a world-class sports and recreation facility and spa, including a 25-metre swimming pool (the largest private pool in Poland).
A large temperature controlled wine storage on the ground floor, accommodating up to 10,000 bottles, complete with a tasting room. At the base of the tower is a nine storey parking facility, which is accessible from street level and contains spaces large enough for luxury cars. The dedicated concierge, supported by full-time staff maintaining the leisure and entertainment facilities, will ensure that residents receive 5-star service on a daily basis.
Architecture: Studio Libeskind
Apartment Interior Design: Woods Bagot
