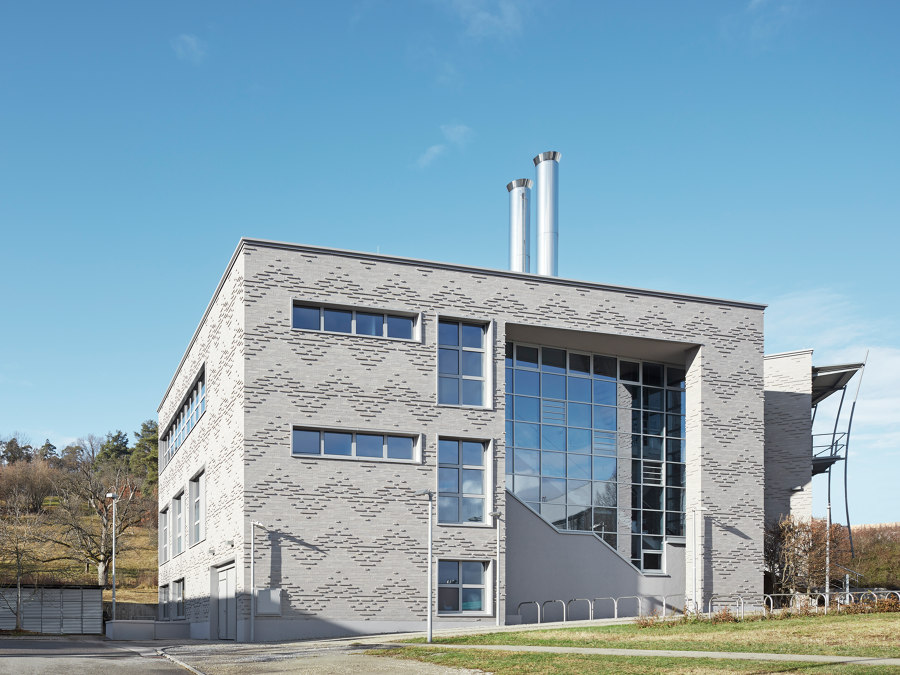
Photographer: Dietmar Strauss
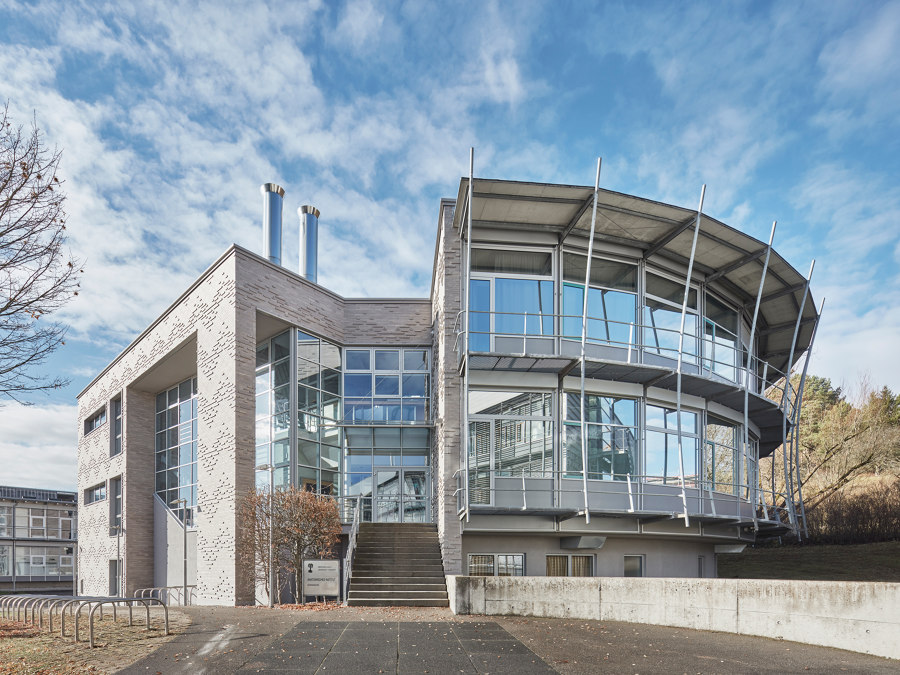
Photographer: Dietmar Strauss
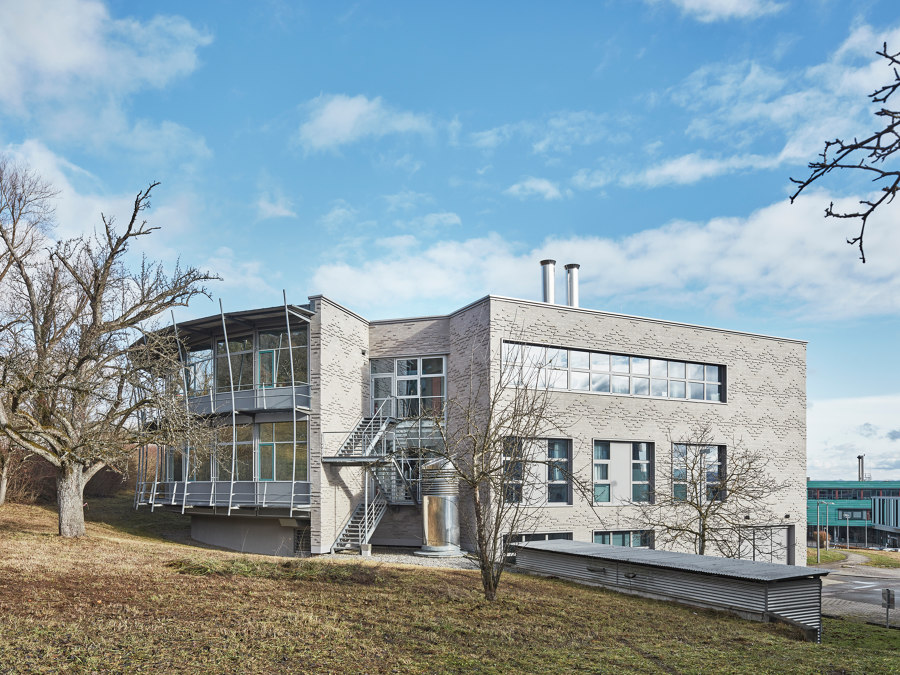
Photographer: Dietmar Strauss
The basic character of the building was to be preserved. The deteriorating façade was removed, and a new clinker exterior made of sintered bricks with a core insulation was mounted. Since the previously used large-format bricks were no longer commercially available, a design with a flat, smaller pattern that could respond well to the existing façade’s height and width dimensions was conceived. In order to create a uniform, harmonious colour scheme, the window frames were painted a discreet grey and the reveal flaps were made of grey-painted coated sheet metal.
The new façade cladding takes up the original large scale in a profiled superior pattern and translates it into a new face while retaining the original structure of the building. The institute confidently asserts itself in the clinic grounds and is a good component in the overall colour concept of the neighbouring institute and clinic buildings.
Design team:
Dannien Roller Architekten + Partner
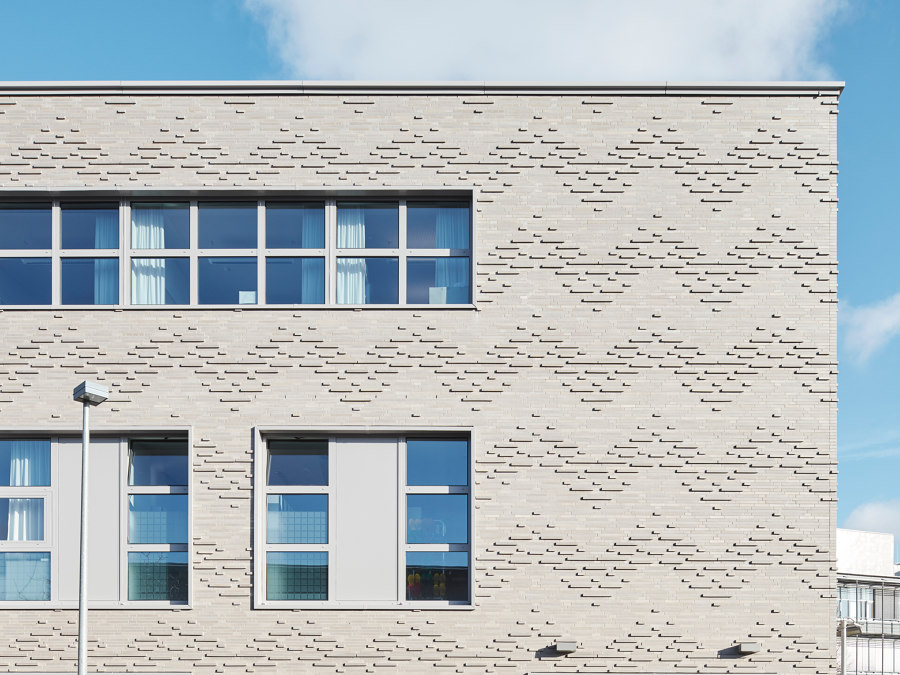
Photographer: Dietmar Strauss
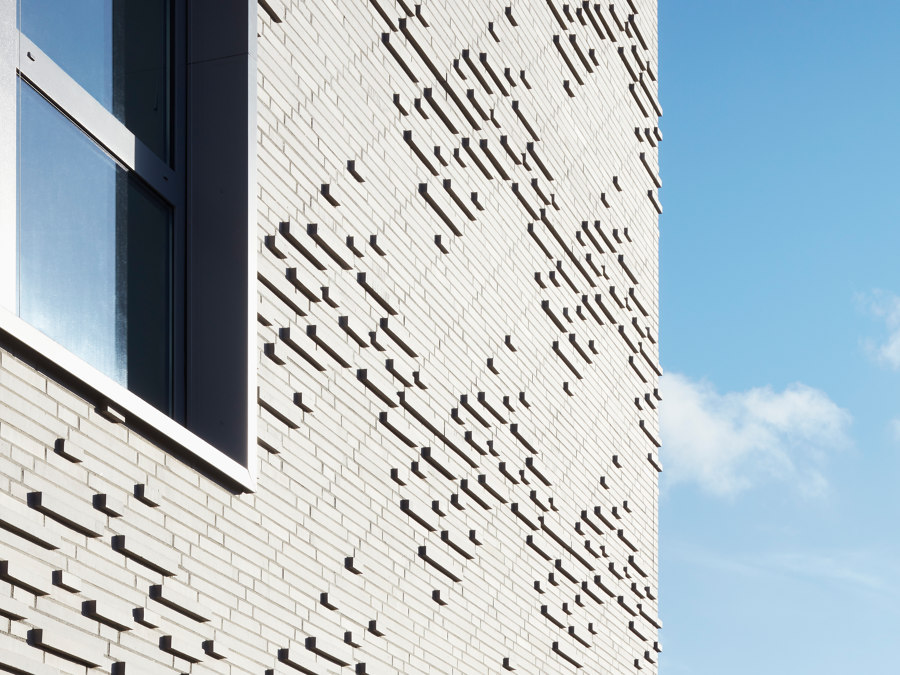
Photographer: Dietmar Strauss, Besigheim
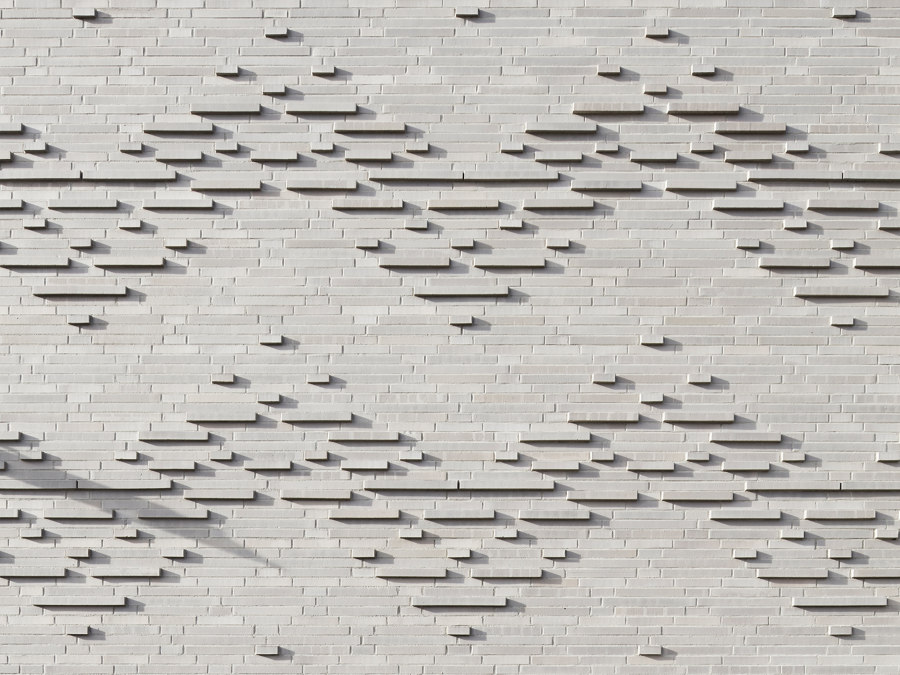
Photographer: Dietmar Strauss, Besigheim
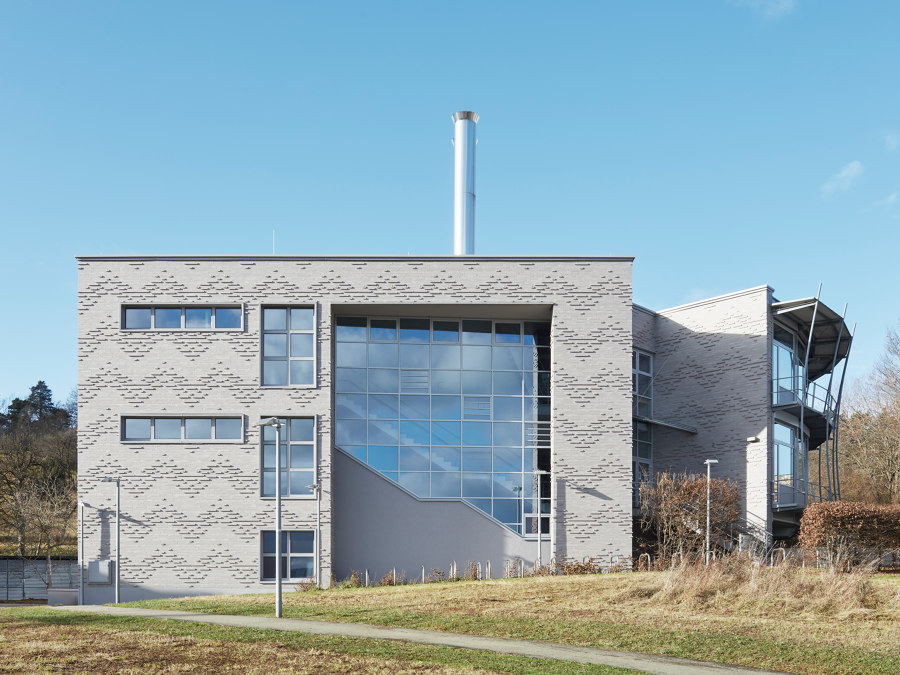
Photographer: Dietmar Strauss






