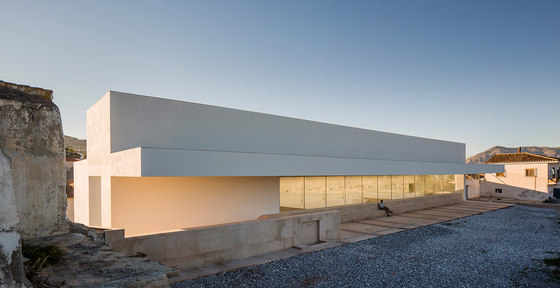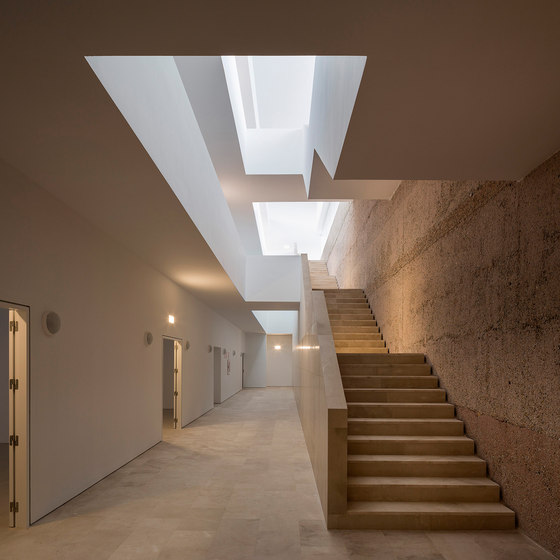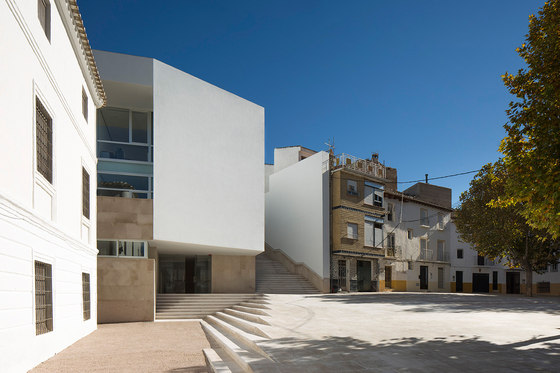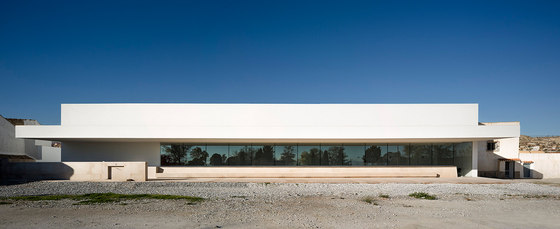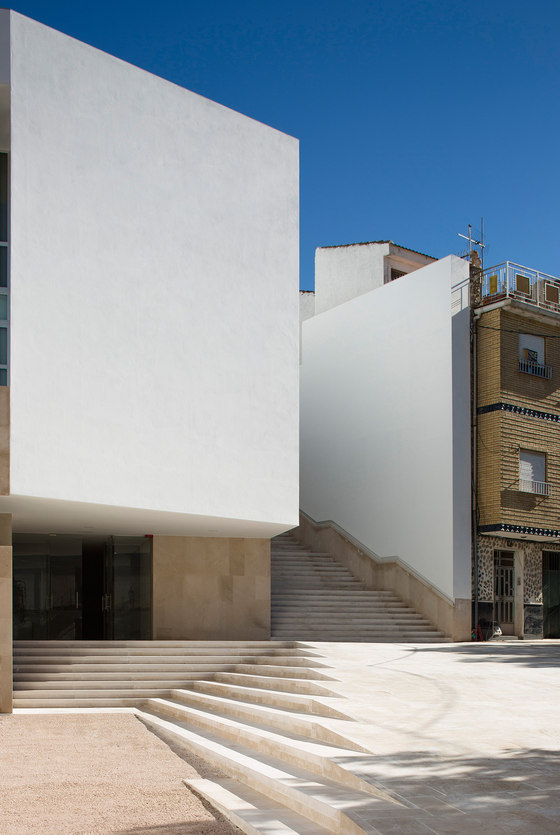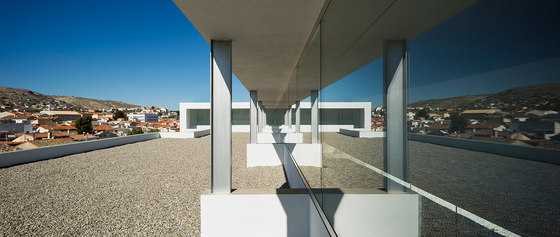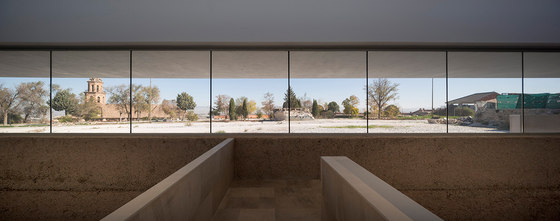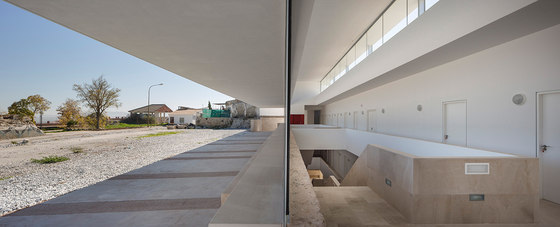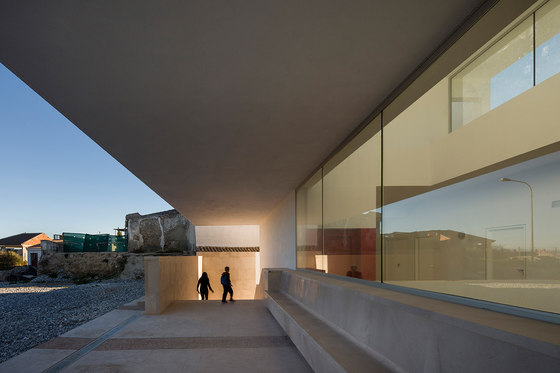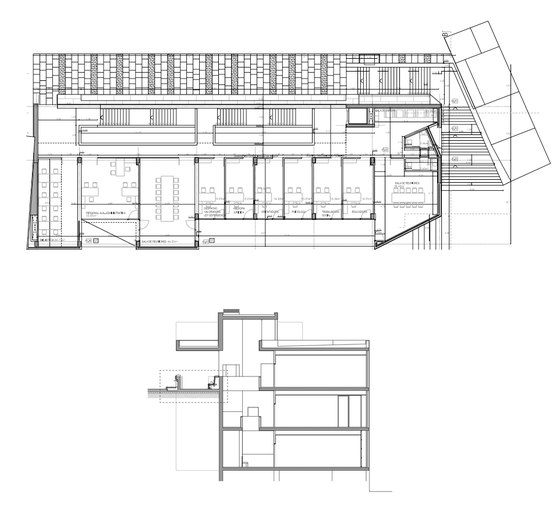The building, try to solve the existing urban void, while giving continuity public relationship between the headspace of the Alcazaba and Plaza de la Cava Alta, by the provision of a side to the projected building staircase linking these levels.
The main entrance of the three-storey building is from the Plaza de la Cava Alta, while on the top floor has an access on the opposite end of the plant, which provides a record tangentially on the high plane of the Alcazaba.
The projected building of longitudinal plant, is concentrating its circulation in the bottom dug into the ground, so that stairs and elevator, supported by the retaining wall that indicate clearly marked longitudinal stripes layout skylight on their decks, from the natural light to invade all the space on the three floors and circulations each. The facade of a plant on the Alcazaba, presents an overhang that protects the inner glass and the decline in public stairway. It is expected in the future that this lodge may have continuity with the rest of the interventions on the adjacent buildings.
About Trasgrisolías Street, two large holes terraced resolve the entry of natural light to the number of defendants in the program offices.
Competition: 1º Prize Citadel Environment
Daroca Arquitectos
Architects: José Luís Daroca Bruño, Stanislao Fierro
Developer: Baza Council
Quantity Surveyor: Jesús Serrano
