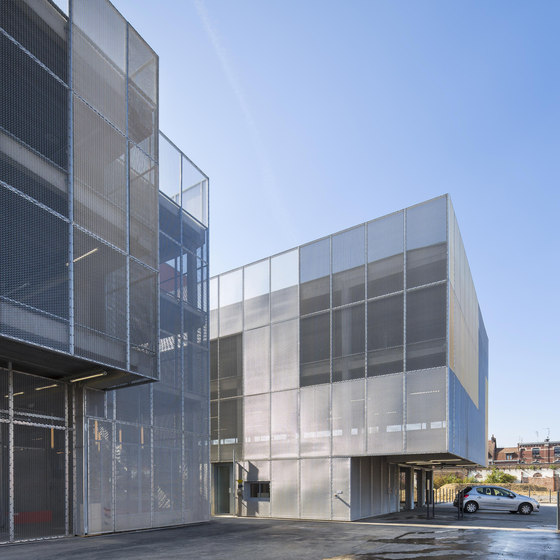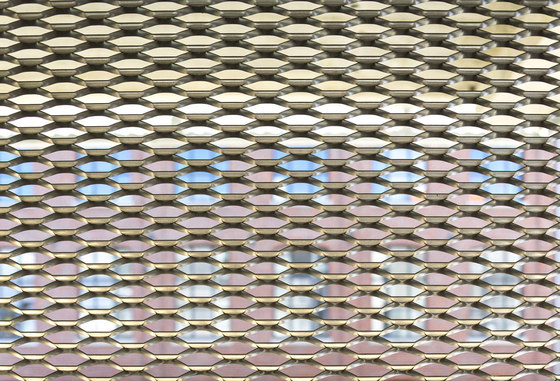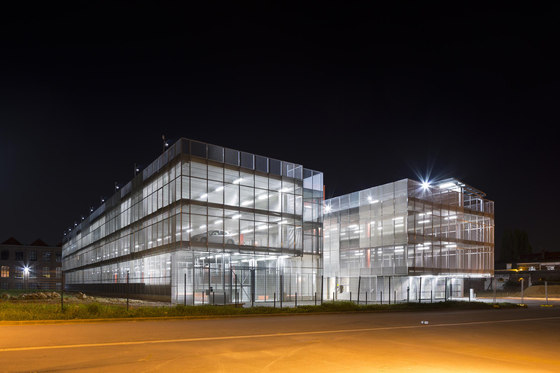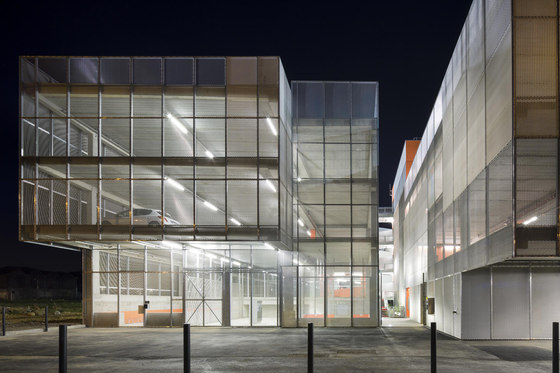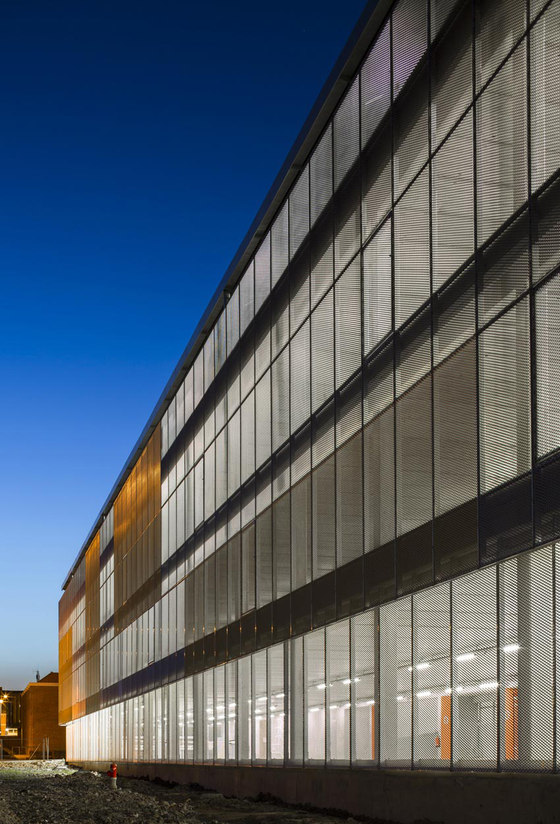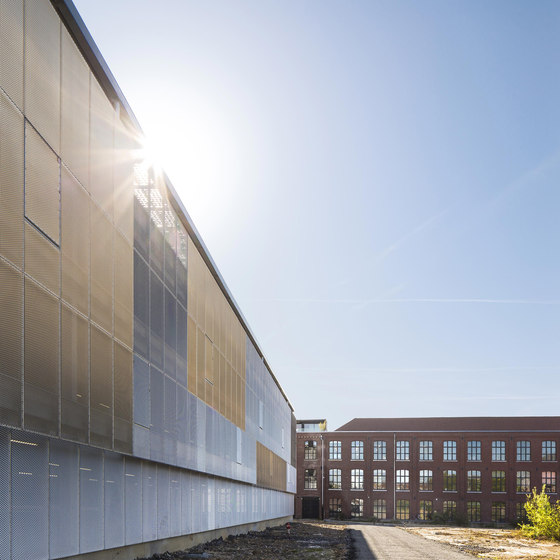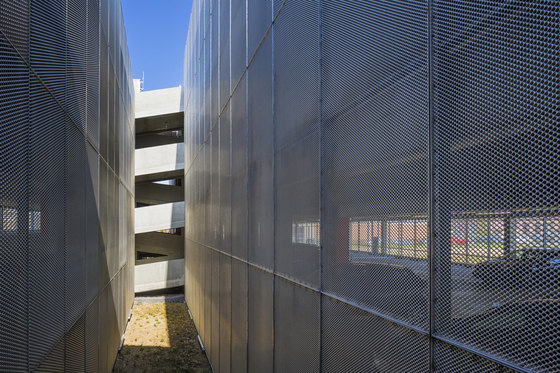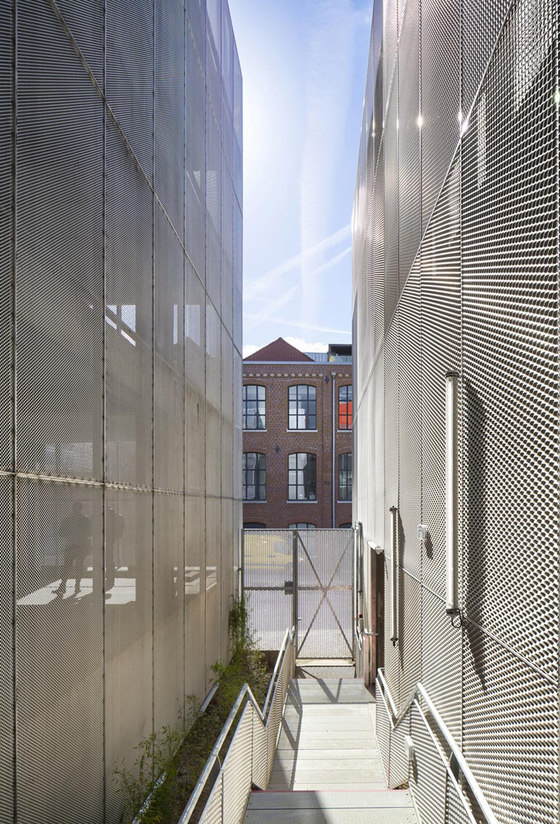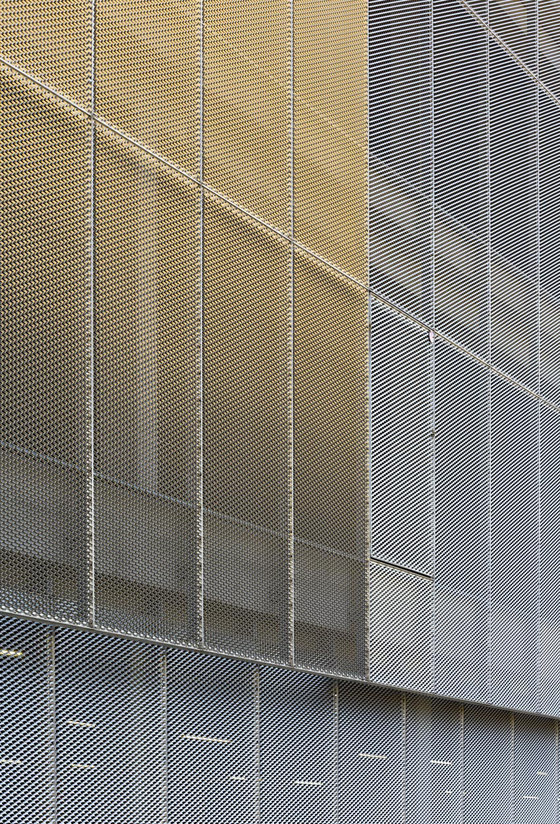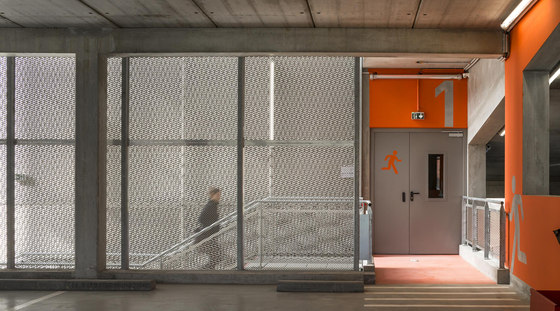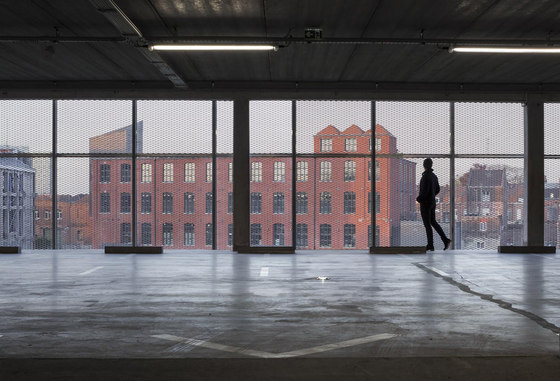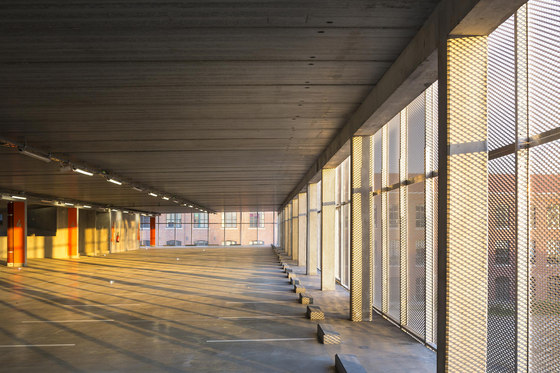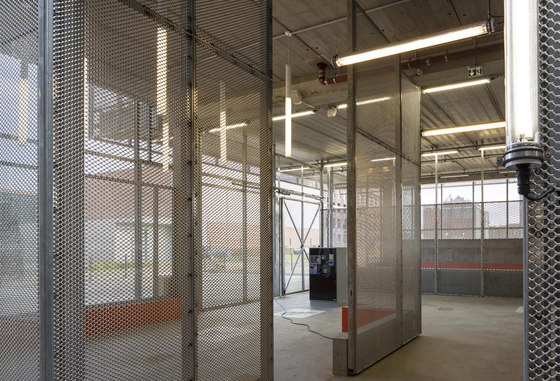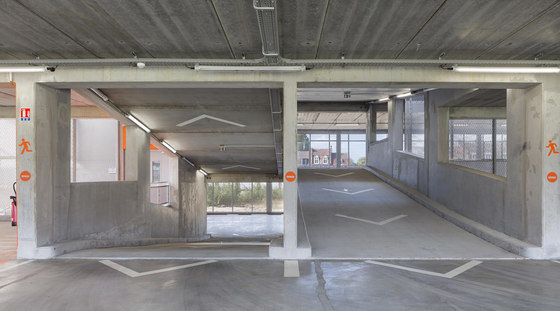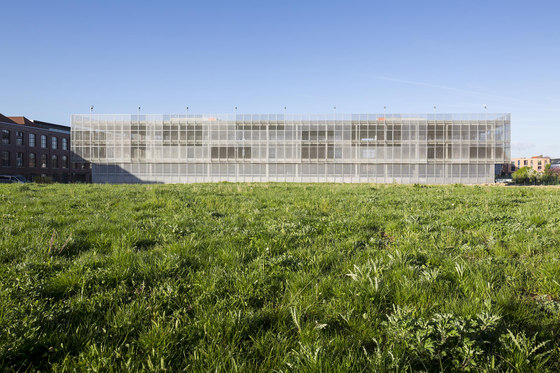Situated in the heart of the urban project «La Plaine Images», in a trapezoidal plot of 5.1 hectare in complete mutation, the silo-shaped car park sits on a median position. Its North/South orientation puts it in the extension of the Séchoir building, perpendicular to Boulevard Descat and the Grands Magasins building situated on Boulevard d’Armentières.
The car park’s aim is to open up the area from traffic congestion and visual pollution created by the presence of cars and to offer services for related neighbouring activities. It is located at the junction of different flows (bikes, cars and pedestrians) between the town and the activities island. The functional and urban impacts are so important that its vocation has been enlarged to become a real “lodge of the block”.
It is a place where to meet and it offers services such as information terminals (road traffic, car-sharing, newspapers kiosk), wifi access, bikes spaces (guarding and renting). Specific installations linked to parking are offered to car users : washing without water, inflating stations, specific places for electrical cars and baby-cars. On the floors, the car park contains 392 car places.
The inner street is a vital element of the parking, its lung. It brings air and natural light into the heart of the car park and strengthens the dimension of an open air building, while it optimizes spatial qualities and energy consumptions of ventilating and lighting.
Beyond the use that has been assigned today, the distinctive feature of this car park is its structural conception. The new building has been designed to be able to mutate into offices; the concrete structure has been studied for being punctually recut and to allow new facades panels and partitions inside. The result of the change is an ensemble of four boxes put on a base.
The distance created between the buildings from one side to the other of the crack allows comfortable circulation spaces, and sets the depth of the offices floors by the division of the main volume; a frequent question in the reconversion of activity buildings with large dimensions.
Area: 11000 m²
SEM Ville Renouvelée
de Alzua+ / EKOA
Team: Sébastien Ghier, Olivier Jost
Engineering Offices: HDM Ingénierie / TW Ingénierie
Quantity Surveyor: SL.2.EC
