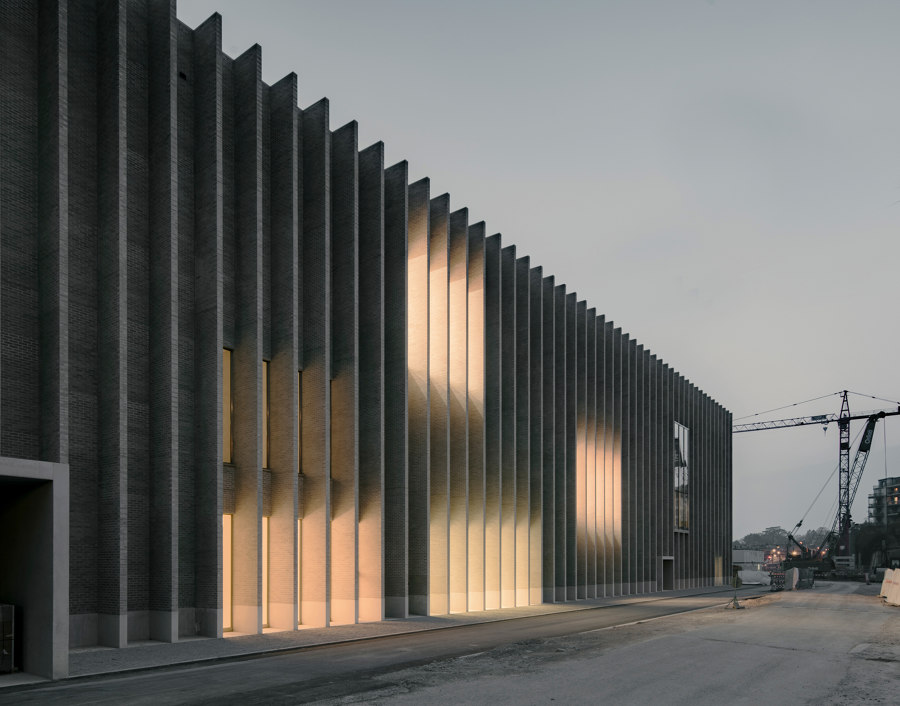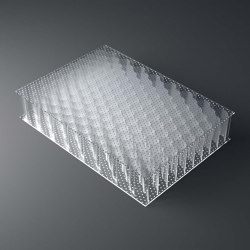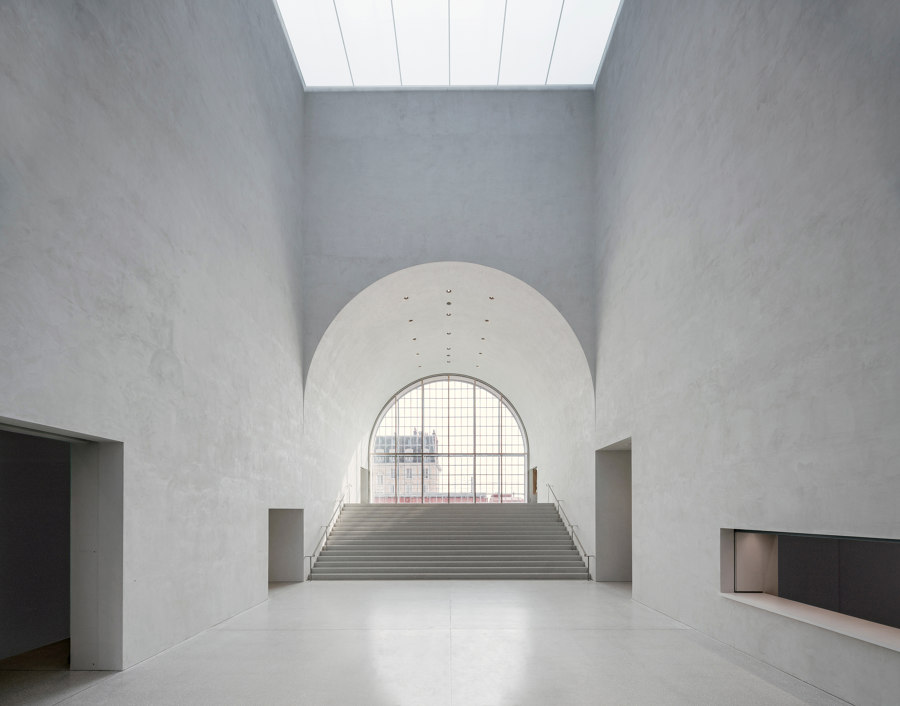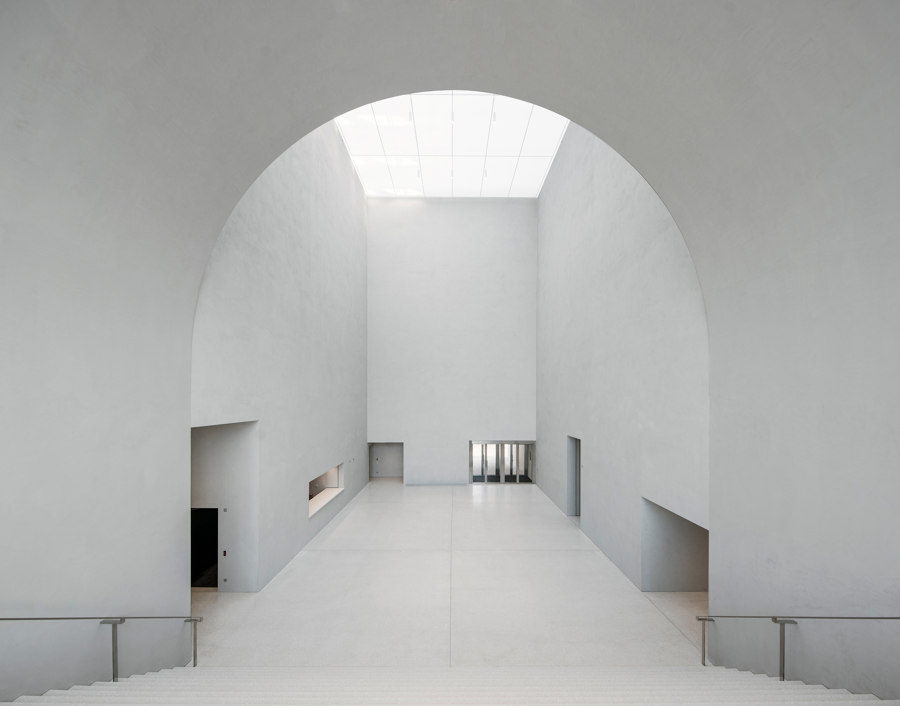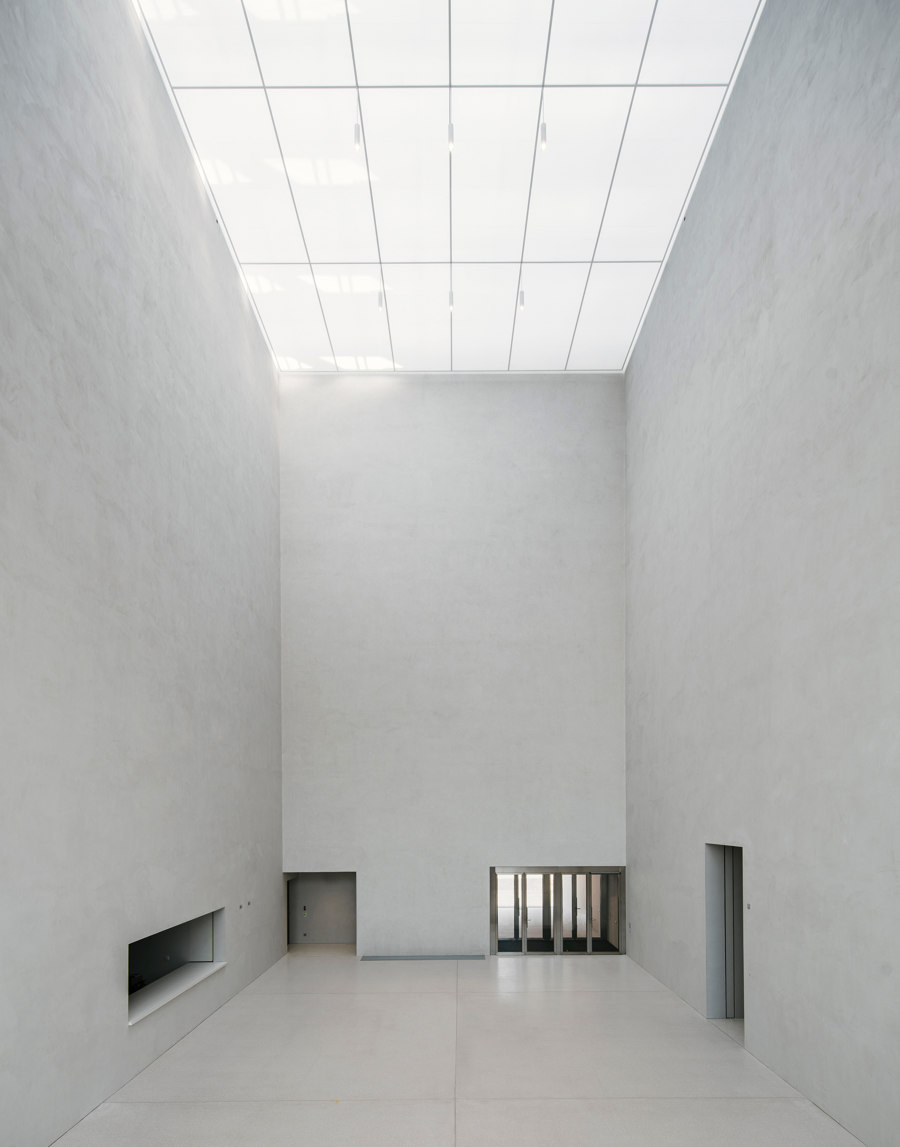Musée Cantonal des Beaux-Arts de Lausanne
Musée Cantonal des Beaux-Arts de Lausanne
In 2011 Barozzi/Veiga won the international competition for the masterplan of the new Art district in Lausanne, Switzerland – Platform 10 – and the design of the Fine Arts Museum. The site of more than 2 hectares, near the central train station, was mostly occupied by an old 19th century train hall and some other industrial buildings. As an urban strategy, the projects implement a new structuring void, a new public plaza around which the museums gravitate. The void stretches along the site and integrates the buildings in the scale of the city fabric and, by connecting to the existing train station plaza, installs them in continuity of the city´s public space. The architecture becomes the frame of the urban life of the city, the container of the new public plaza.
The museum is organized on three floors connected by the continuous void of the foyer that structures the circulation. On the ground floor contains all the social functions of the program: foyer, bookshop, restaurant, auditorium and temporary gallery for contemporary art. On the higher levels, on both sides of the foyer, are organized the exhibition spaces. The permanent gallery in the East is separated from the temporary gallery in the West, and can be visited together or in parallel thanks to independent vertical circulations, allowing future comprehensive exhibitions as well as smaller capsule collections. The connection in the permanent exhibition is conceived as a social and event space, a staircase as an auditorium for smaller lectures or inaugurations.
"Why was design composite AIR-board® acoustic chosen?
For the architecture the natural light that filters inside the entrance hall of the new Fines Arts Museum in Lausanne with its monumental height is very important. The AIR-board® acoustic panels guarantee a high light transmission and bring the same light colour from outside thanks to its neutral colour.
The technical parameters of the panels (light weight, use of specific size for the project) allow us to use a very light and minimal structure to mount the ceiling with these panels. This reduces the visual impact of the structure and the ceiling appears more as a homogeneous and light ceiling. These parameters create as well many advantages in the maintenance of the panels and the artificial lights under the translucent ceiling.
These elements of the AIR-board® acoustic panels are crucial for the atmosphere of the entrance hall and its architecture. The acoustic qualities, fire class,… were evident and basic elements on the base for which we decided to selected the AIR-board® acoustic panels for this project."
-Pieter Janssens, project leader for the Musée Cantonal des Beaux-Arts Lausanne
Architect
Pieter Janssens
Project Partners
design composite

