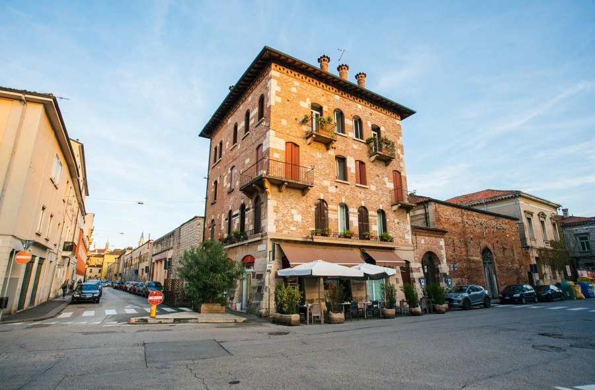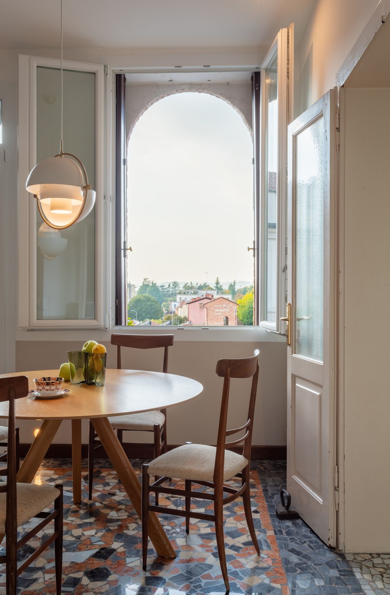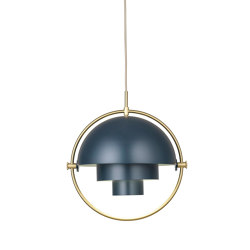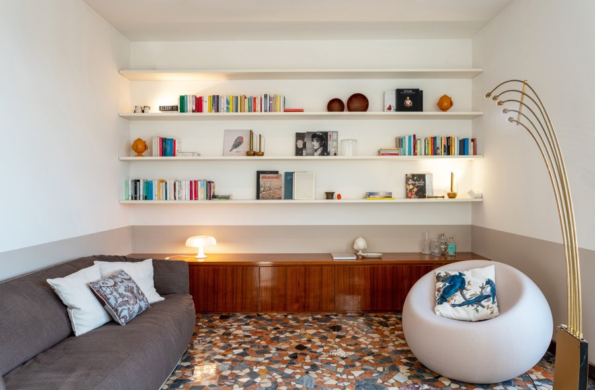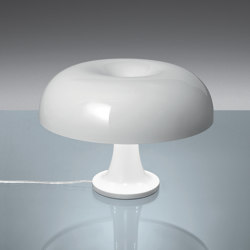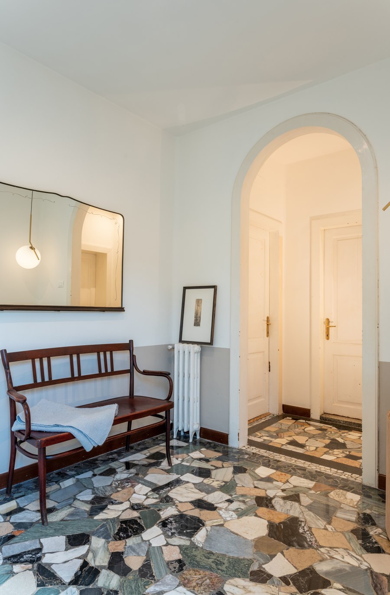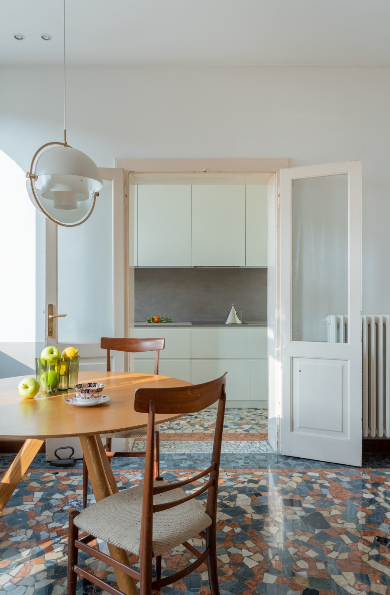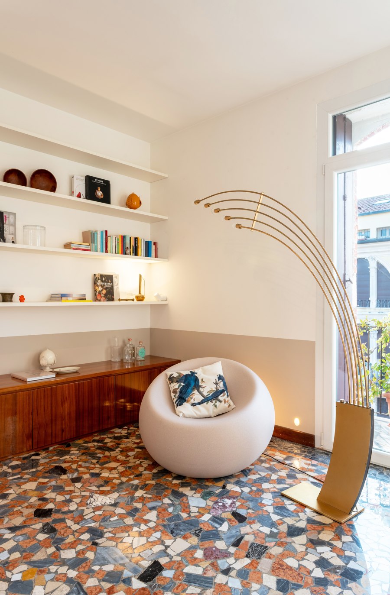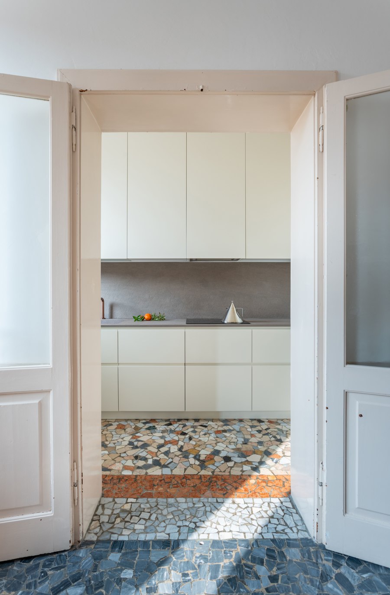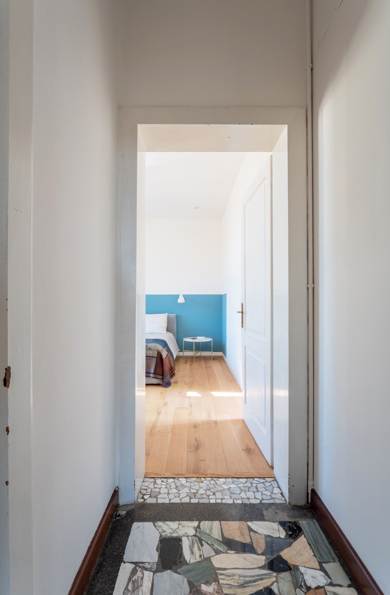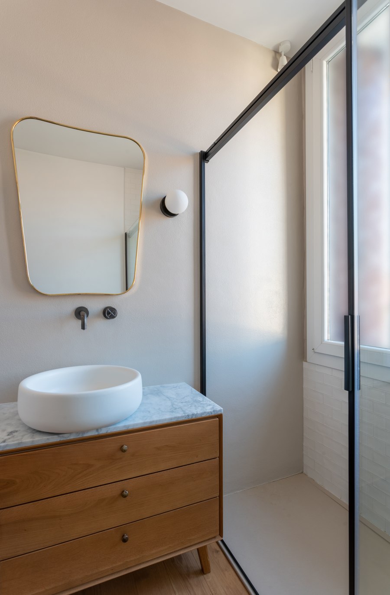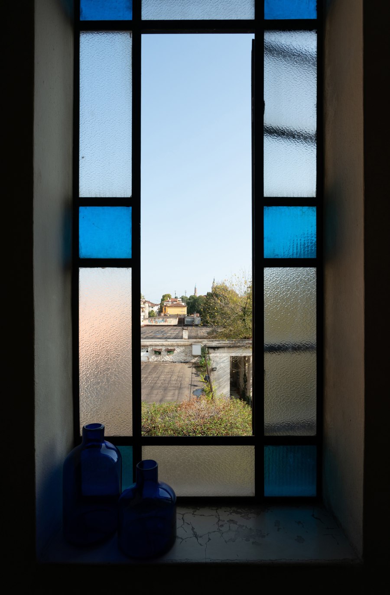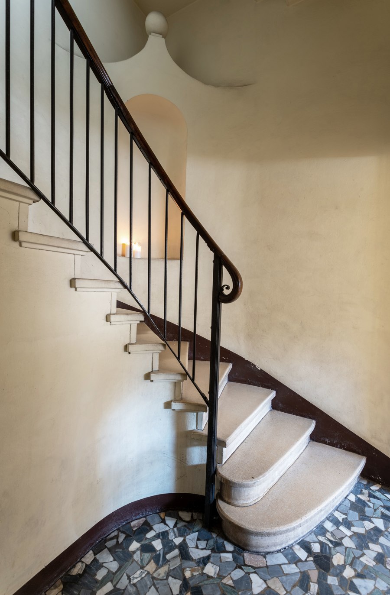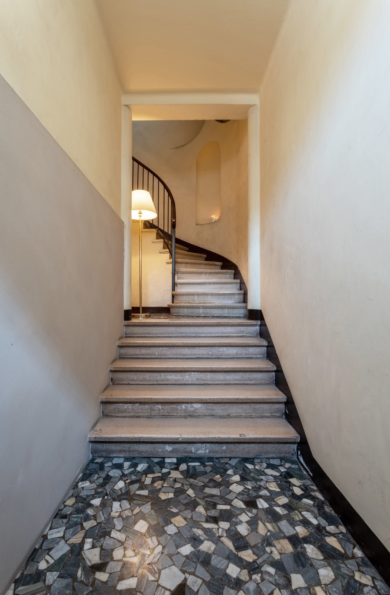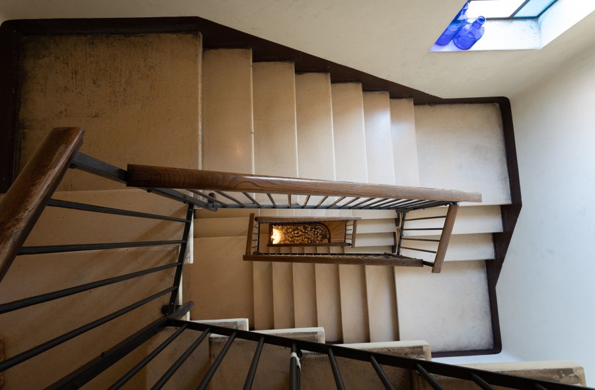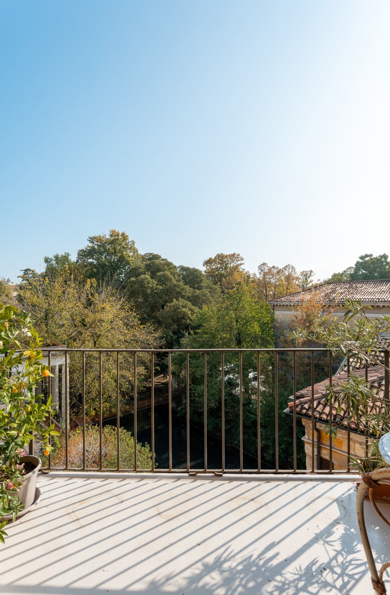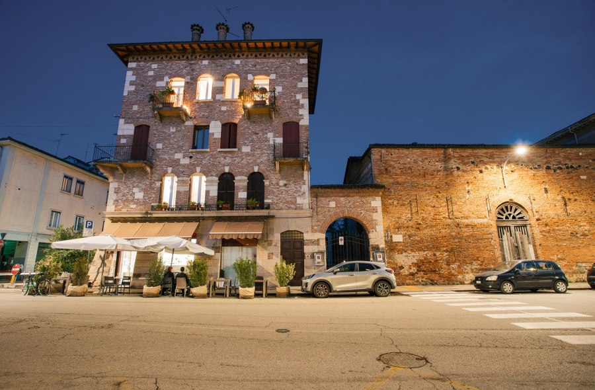An ancient building in the historic center of Vicenza, on the corner of Piazzale Giusti, is the subject of a conservative restoration and the design of a new apartment. It represents an example of the neo-Gothic style typical of noble buildings in Italian cities at the beginning of the century. The first owner and client was, in fact, a Milanese banker who moved to Vicenza as director of a nascent banking institution. The building is located on the northwest corner of the Salvi gardens, a large park wanted by the Valmarana family and conceived towards the end of the 1500s as an Italian parterre, and transformed into an English garden in the 19th century. The building contrasts with the famous Longhena loggia, erected in 1645 as the main monumental entrance to the gardens.
The current owner has expressly asked to renovate some portions of the building in a conservative way, together with the request to transform the top floor into her new home after a few years spent abroad for work. The main feature of the project was to respect every single existing finishing to maintain the testimony of the building from the beginning of the century. The house enjoys an enchanting view of the Salvi gardens, which it overlooks through a balcony that leans over the stream that animates the entire path of the park with a gentle waterfall. Exposed to sunlight on all sides, the house enjoys natural lighting at any time of the day. The restoration of the original finishes required the use of those few craftsmen still able to create and restore the antique Venetian floors: floors made with portions of marble of various colors, combined according to a precise setting and enhanced by a specific polishing that made this surface bright and vibrant.
The colors and furniture proposed were selected in harmony with the architectural style of the building and according to the style of the time. In particular, the Chiavari chairs in the living room, the lead windows and the low cabinet in the living room are the original ones of the house. The project also included the renovation of the old entrance to the building, especially the original finishes of the staircase and walls. The restoration has maintained the ancient patina of time which gives a sense of romance of yesteryear and prepares the guest for a small journey through time.
Design Team:
DID
