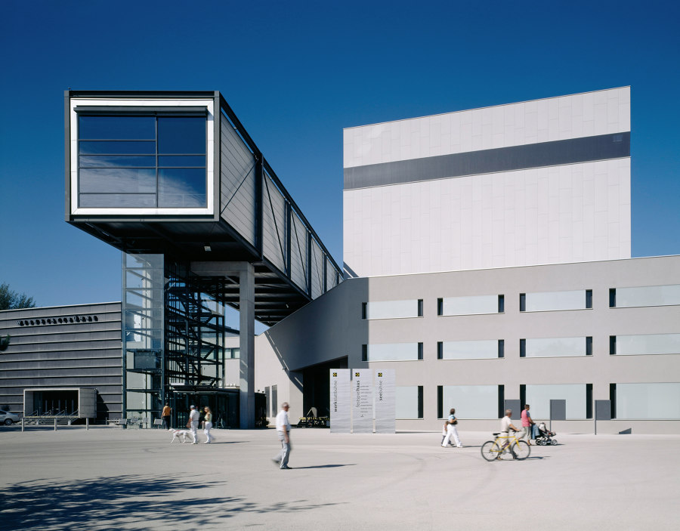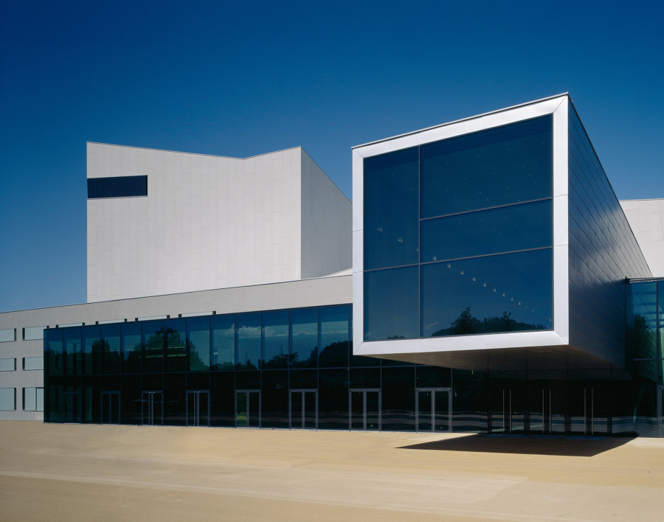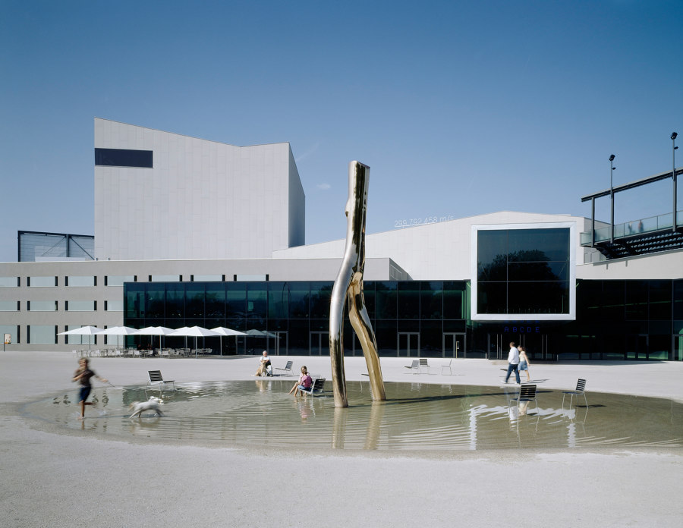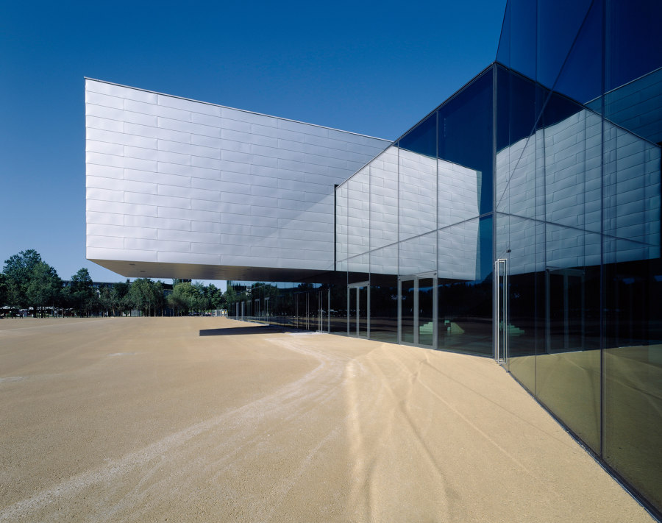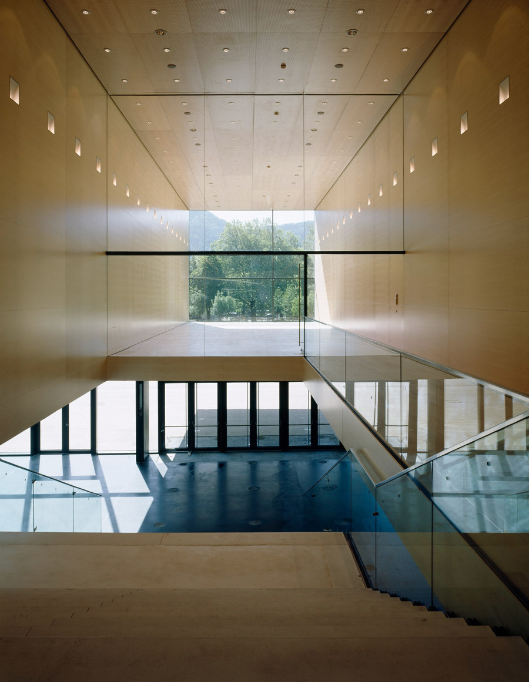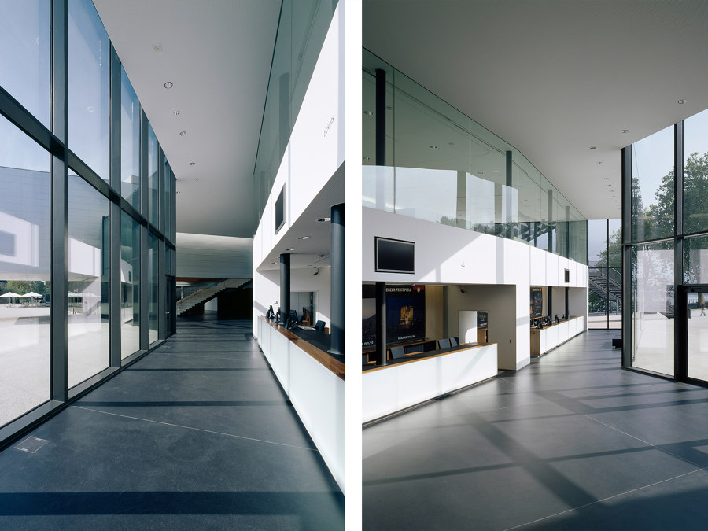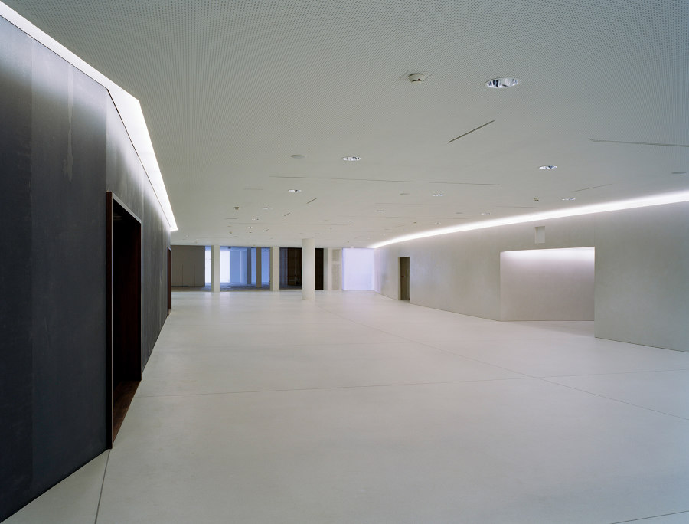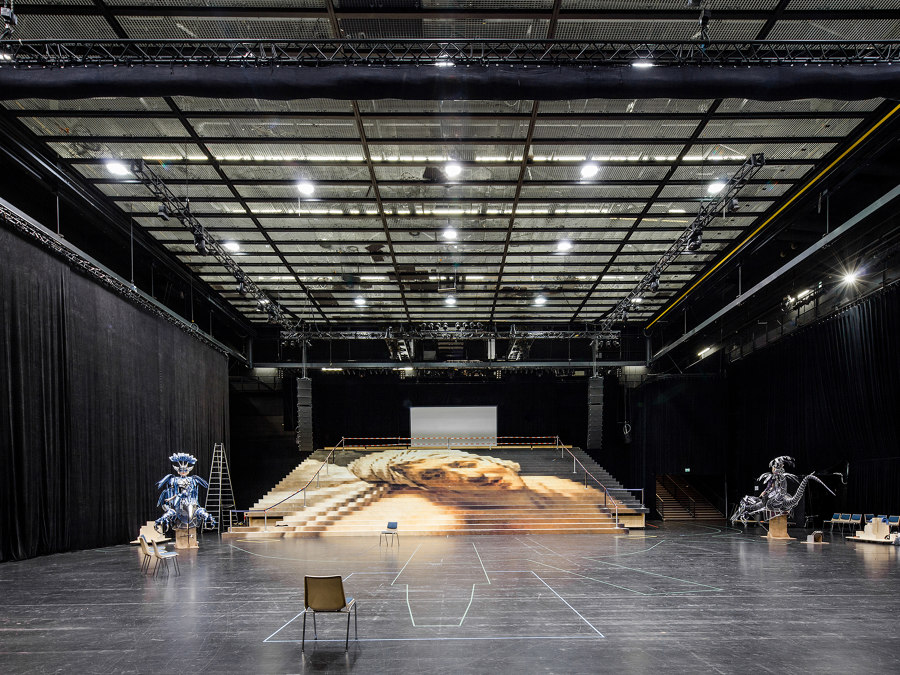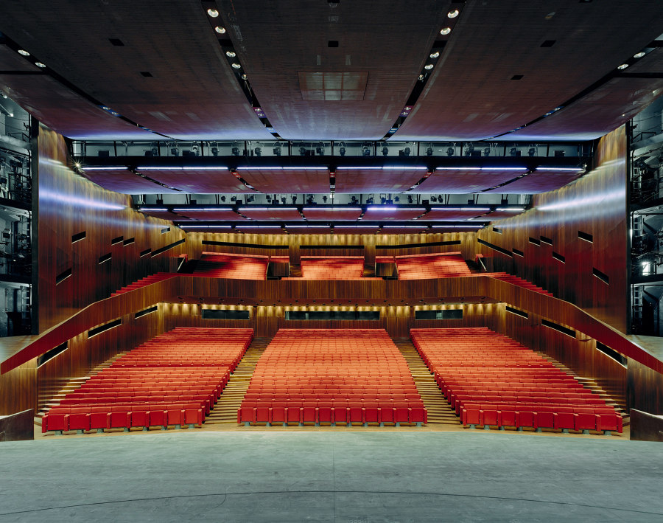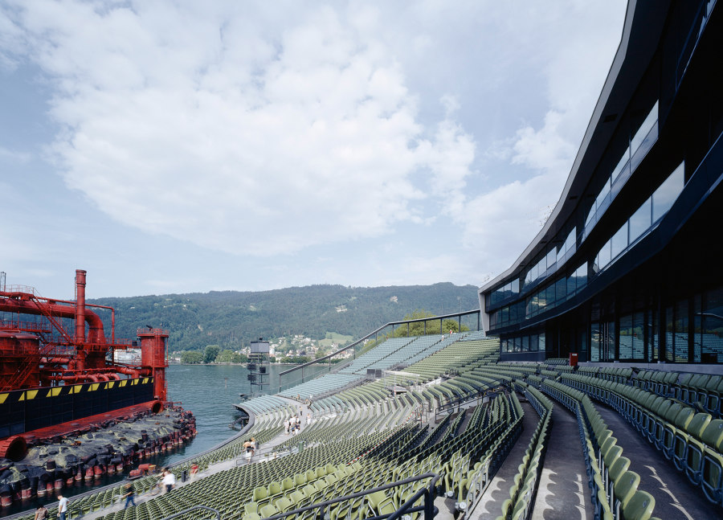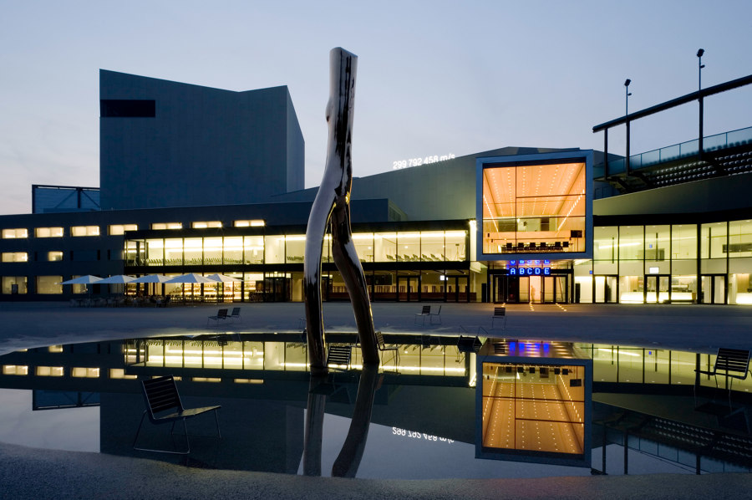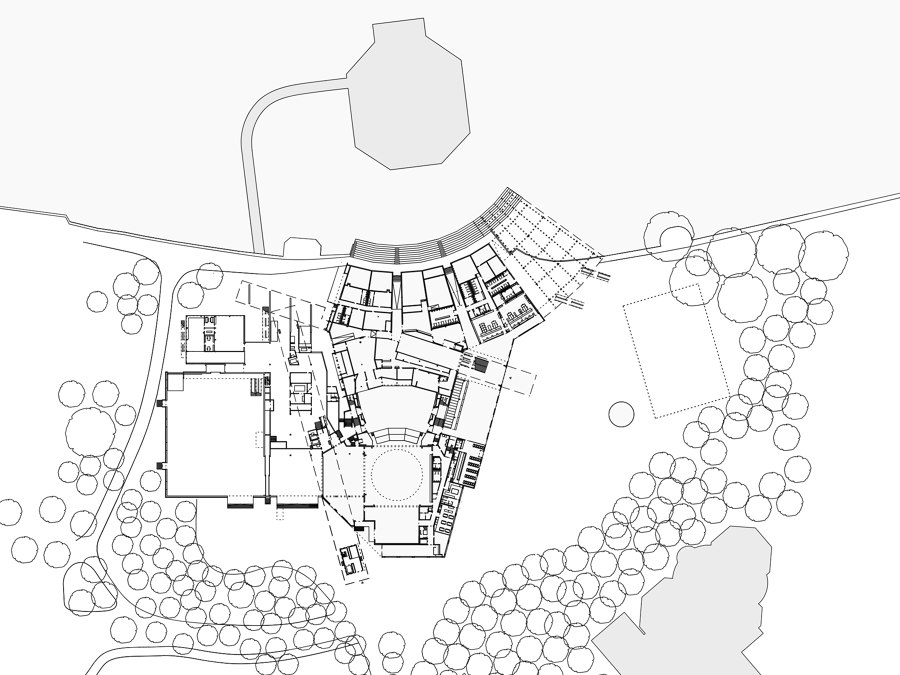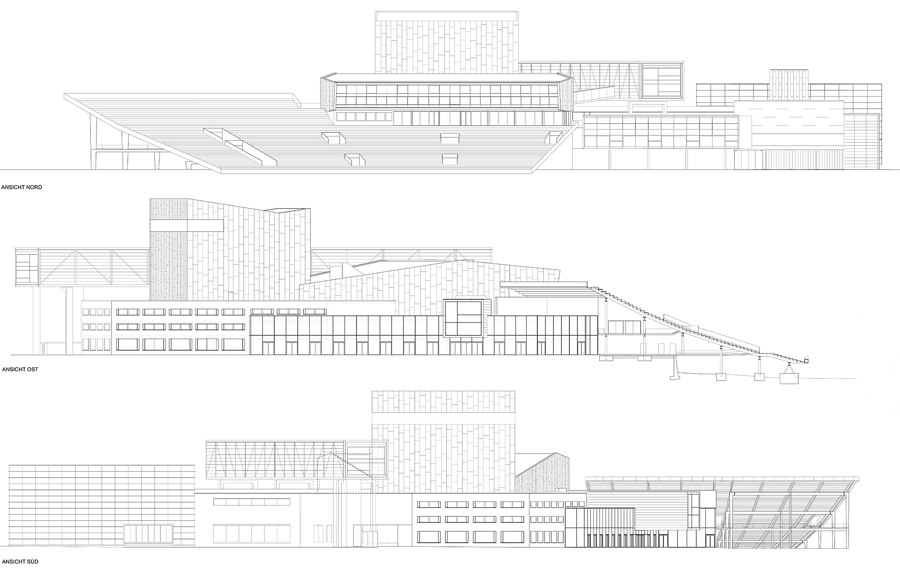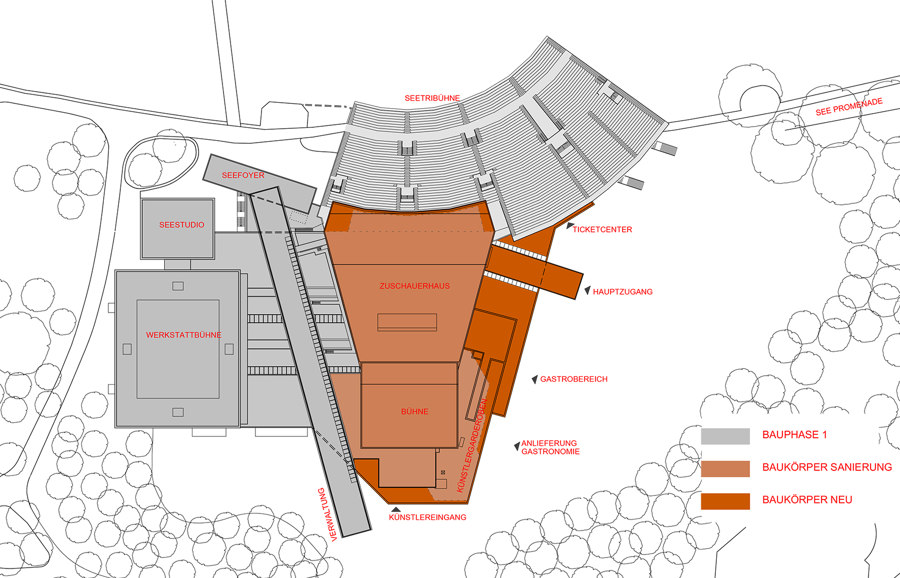This complex project updated and expanded the renowned Festspielhaus on Lake Constance, transforming it into a multi-use cultural, social and business center of international repute. Extensive pre-design and prefabrication were required prior to a decade of profound transformation without interrupting performances or institutional operations. Bregenz Festspielhaus has been voted the best and most sustainable event center for its size in Austria, the best in Europe and is among the three best in the world.
The original building design, dating from 1979, was characterized by a constrained structure. The extension and transformation into a multi-use, inviting complex is not a mere play of forms, but rather approaches complex operational problems with a sophisticated solution. The two striking large columnar elements of the building structure the spacious unit in three central areas: Studios and workshops, the Great Hall and the Lakeside Stage. At the main façade a new public square with an emblematic bronze sculpture by Gottfried Bechtold offers direct seaside views.
Located on the waterfront in Bregenz, the Festspielhaus, refurbished and extended in several stages, boasts a multi-use event and convention centre with exclusive architecture. The four sculptural shapes give the lakefront setting a strikingly distinct character and provide the site next to the access front with an urban flair.
Refurbished and extended in several stages, the complex boasts a multi-use event and convention centre with exclusive architecture. The four sculptural shapes give the lakefront setting a strikingly distinct character and provide the site next to the access front with an urban flair. The Festspielhaus has become a landmark attracting from afar whilst offering impressive views on local mountains and the Lake Constrance.
The historical starting point for the Festspielhaus was the Seebühne (Lakeside Stage), which was expanded to 7,000 seats (the world’s largest open-air theater) and supplemented with a roofed lounge. It now also includes a theater hall for an audience of 1,800 as well as a lakeside Studio.
Design Team:
Dietrich Untertrifaller Architects
Statics: Mader & Flatz Plankel, Bregenz
HAVCR: Pflügl-Roth, Bregenz
Acoustics: Müller-BBM, Planegg
Landscape: Vogt, Zürich
Builder: Rhomberg Bau, Bregenz
Timber construction: M + S Holzbau, Dornbirn
Steel construction: Geiger Technik, Nenzing
HVS: ARGE Stolz – Intemann, Bregenz
Electrics: Rist & Co., Wolfur
