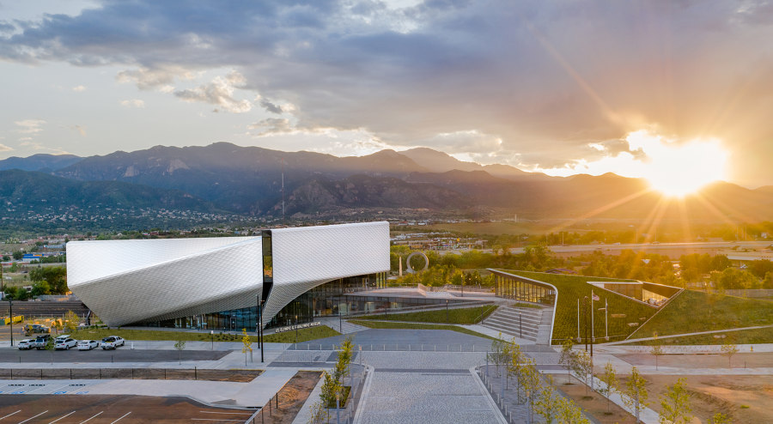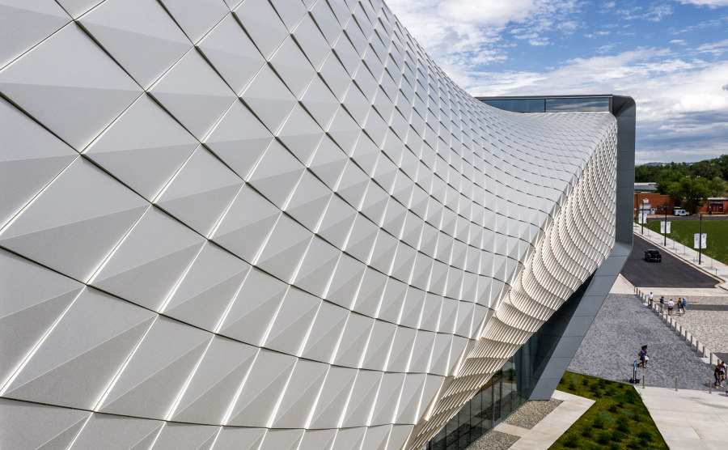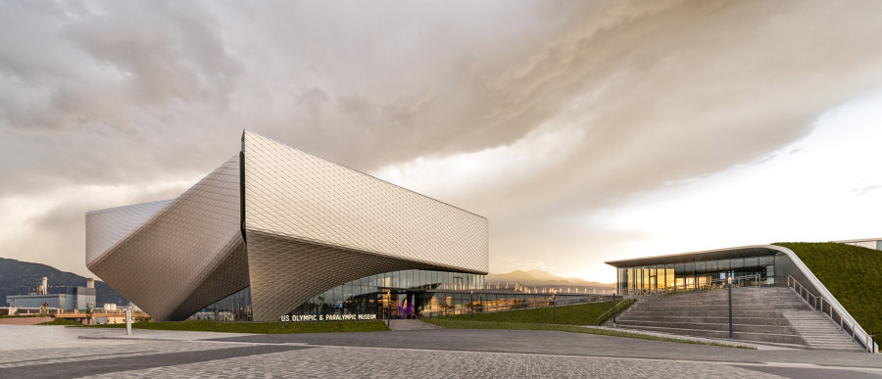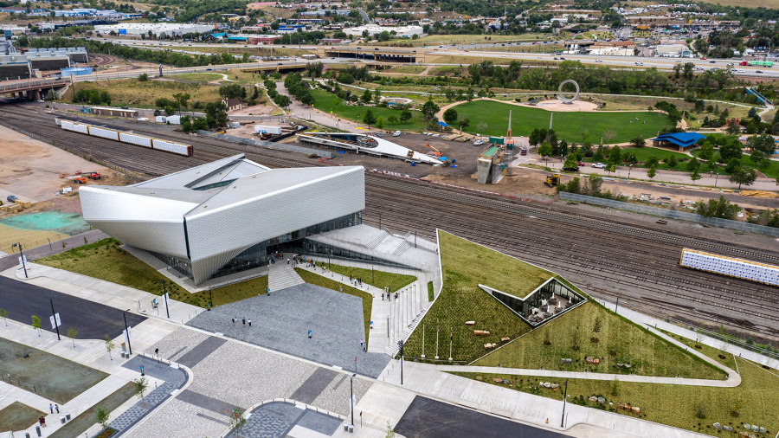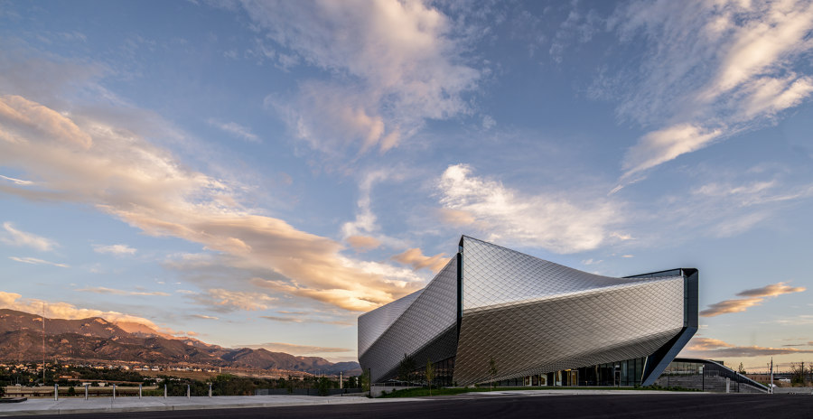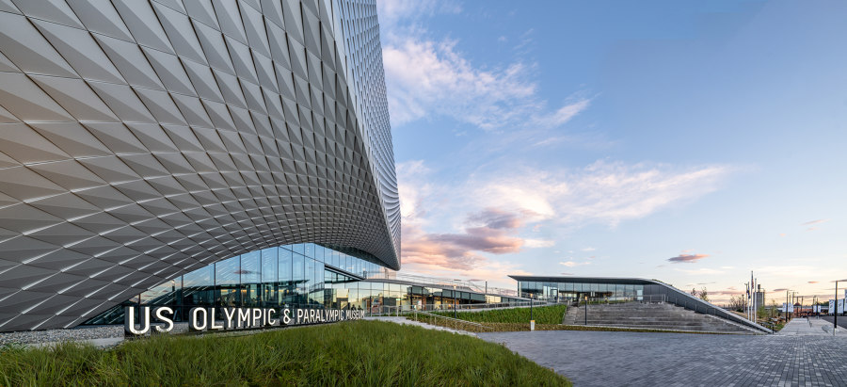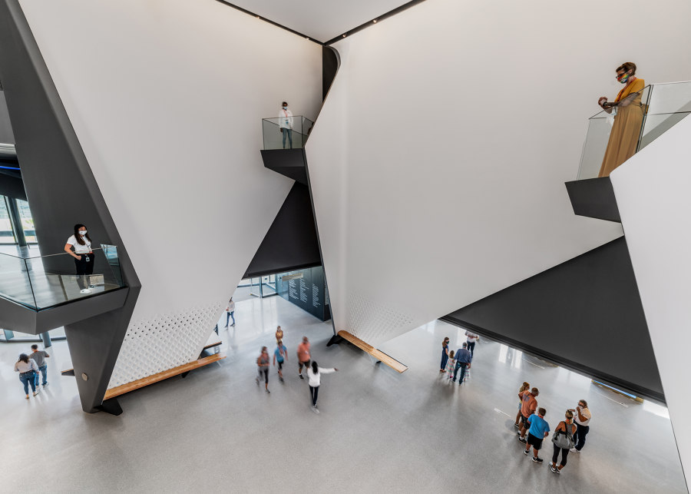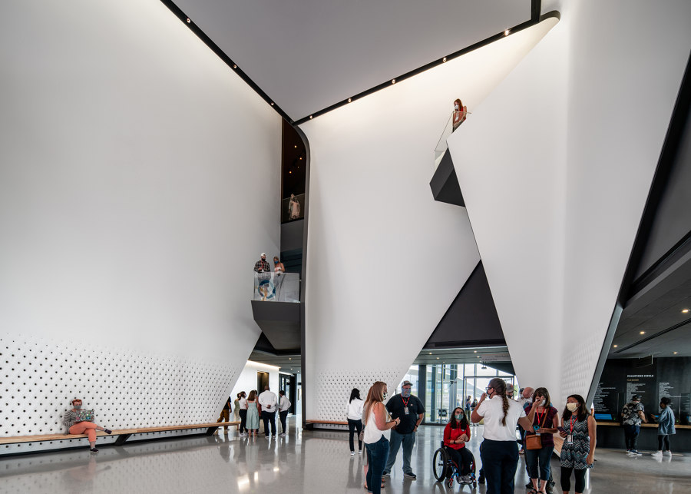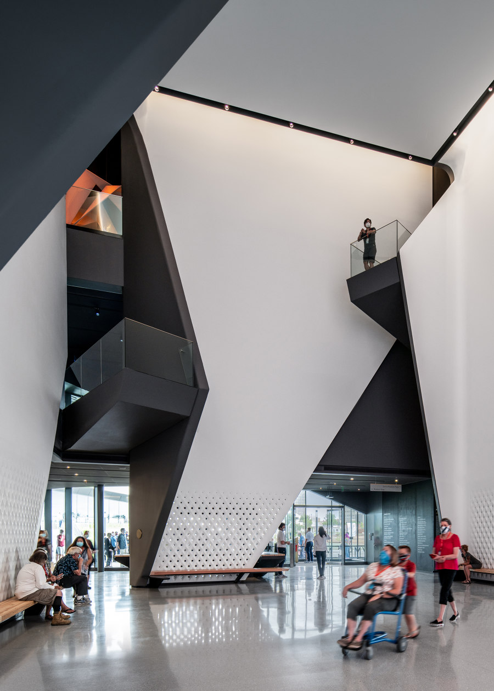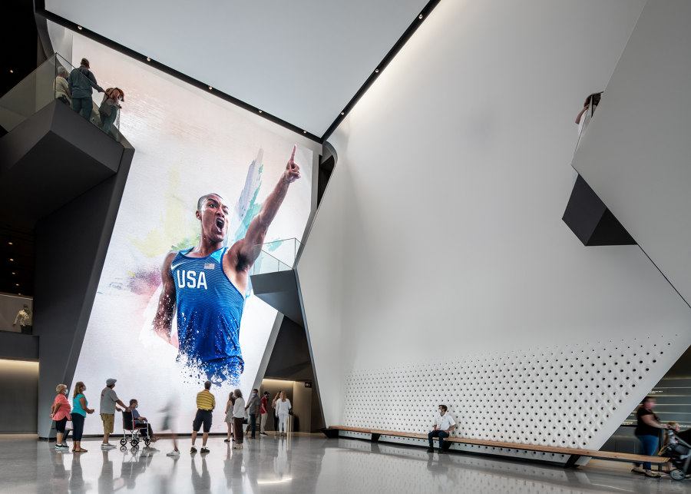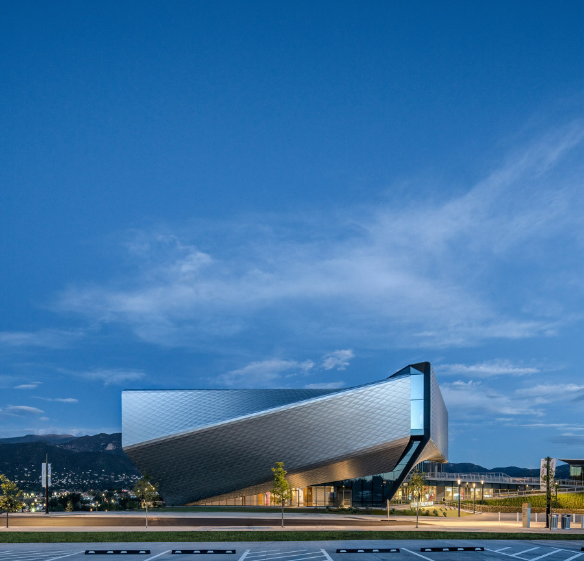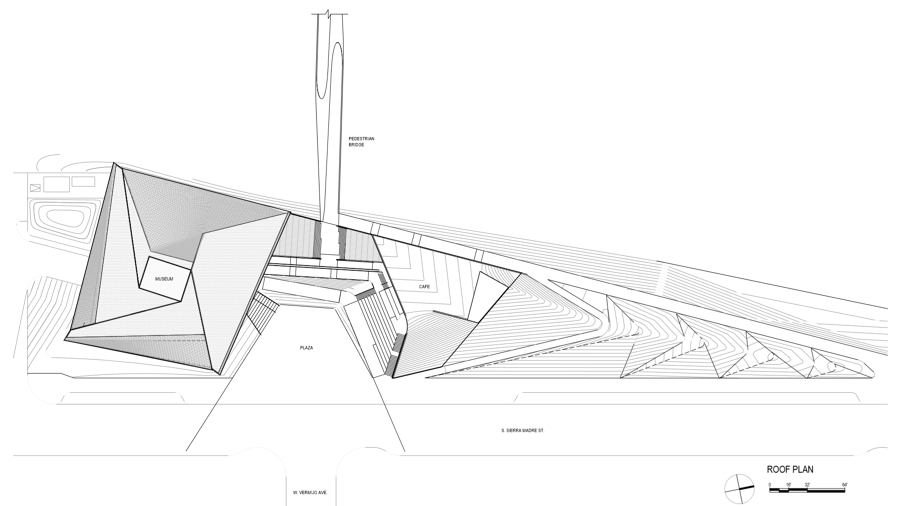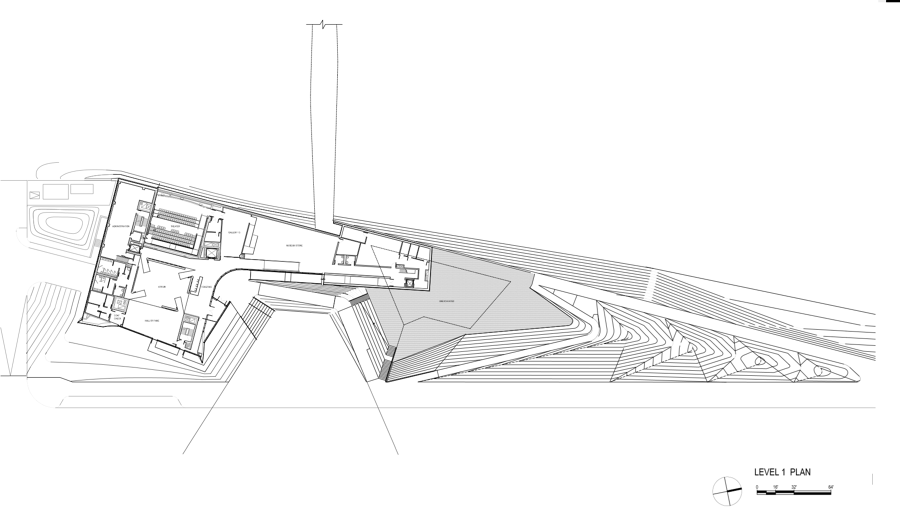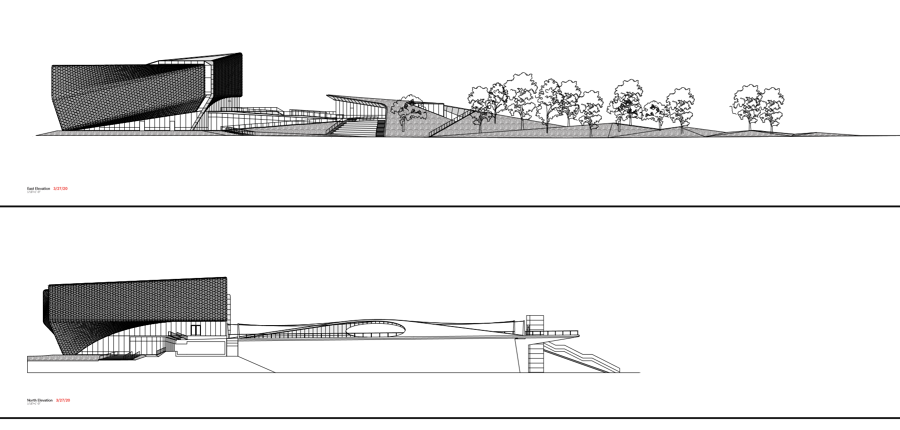The US Olympic and Paralympic Museum is a tribute to the Olympic and Paralympic movements with Team USA athletes at the center of the experience. The 60,000 sf building designed by Diller Scofidio + Renfro, features 20,000 sf of galleries, a state-of-the-art theater, event space and cafe. Inspired by the energy and grace of the Team USA athletes and the organizations inclusive values, the building’s dynamic spiraling form allows visitors to descend the galleries in one continuous path. This main organization structure enables the museum to rank amongst the most accessible museums in the world, ensuring visitors with and without disabilities can smoothly share the same common experience.
Major Features
Plaza
A terraced hardscape plaza is at the heart of the museum complex, cradled by the museum building to the south and the cafe to the north. The plaza frames a postcard view of Pikes Peak and the Rocky Mountains beyond. With integrated amphitheater seating for 230 people, the plaza is able to host outdoor events throughout the seasons, from the winter games through the summer games.
Level 1 – Lobby Atrium
A skylight illuminates the 40 –foot tall atrium, while perforated GFRG (Glass Fiber Reinforced Gypsum) screens provide views from the lobby. Four balconies at varying heights overlooking the atrium re-orient visitors to this central space as they move through the galleries.
Level 1, 2, 3 – Galleries
DS+R designed 20,000 sf of gallery space as overlapping petals that wrap around the central atrium. Clerestory lighting at the seams between these petals provides a soft daylight emanating from the central atrium space, terminating at vertical windows at the building’s perimeter. This lighting strategy doubles as wayfinding, orienting visitors back to the atrium, and situating them along a trajectory that moves through the galleries, which feature immersive interactive exhibitions designed by Gallagher Associates.
Level 1—Theater
The 2,000 sf theater can host a 130-person audience. Two rows of seats are removable to accommodate a max of 26 wheelchairs, enabling the potential for a full Paralympic hockey team to sit together.
Level 2—Event Space
The 1,300 sf event space features a panoramic view spanning from downtown Colorado Springs to the Rocky Mountains. The space can also open up to an adjoining 500 sf outdoor terrace.
Level 2—Café and Education Room
A 2,800 sf cafe with an additional 400 sf outdoor dining area is equipped to host a full-service restaurant as well as educational programs, providing a flexible meeting space across the plaza from the primary museum building. The cafe’s landscaped roof samples native plantings that express the change in seasons.
Level 3—Board Room
The 800 sf multi-functional board room features an adjacent 470 sf outdoor terrace and a 26 ft. floor-to-ceiling window framing a view of the Rocky Mountains.
Southwest Downtown Pedestrian Bridge
The DS+R design team also designed a new pedestrian bridge spanning 250 ft. over an active railyard to connect the museum complex to America the Beautiful Park. The bridge extends an existing bike network, connecting downtown to the Midland Trail. The bridge’s six prefabricated sections will be assembled on site during Fall 2020.
Technical Features
Accessibility
From the earliest stages of design, the team consulted a committee of Paralympic athletes and persons with disabilities to ensure that, from entrance to exit, all visitors with or without disabilities could tour the USOPM facility together and share a common path. After they have been oriented, all visitors ascend to the top floor by elevator. Ramps guide visitors down a gentle-grade downhill circulation path that enables easier movement.
Ramps have been widened to 6 feet to accommodate the side-by-side movement of two visitors including a wheelchair. Beyond ensuring all code and ADA requirements were rigorously met, material details including glass guardrails in the atrium for low-height visibility, cane guards integrated into benches, smooth floors for easier wheel chair movement, and loose seating in the café optimize the shared experience.
Façade
The façade consists of over 9,000 folded anodized diamond shaped aluminum panels, each unique in shape and size. The taut skin wraps four overlapping petal-like volumes that spiral around the internal structure. Each metallic panel is animated by the extraordinary light quality in Colorado Springs, producing gradients of color and shade that give the building another sense of motion and dynamism.
Structure
The primary structural systems consist of a steel frame superstructure, drilled shaft caisson foundations, and cast-in-place concrete lateral cores.
Design Team:
Diller Scofidio + Renfro
Partner-in-Charge: Benjamin Gilmartin
Architect of Record: Anderson Mason Dale Architects
Exhibition Designers: Gallagher & Associates
Museum & Content Development: Barrie Projects
Structural Engineer: KL&A in collaboration with Arup
Civil Engineer: Kiowa Engineering Corporation
Fire Engineering: Jensen Hughes
Mechanical & Plumbing Engineer: The Ballard Group
Electrical Engineer: ME Engineers Acoustics, Audio/ Visual, Theater: ARUP
Accessibility: Ileana Rodriguez
Lighting: Tillotson Design Associates
Landscape Architects: NES, Inc. in collaboration with Hargreaves Jones
Code: Advanced Consulting Engineers
Vertical Circulation: Iros Elevators Design Services
Cost Estimating: Dharam Consulting
Energy Modeling: Iconergy
Exterior Envelope Consultant: Heitmann & Associates
Facade Fabrication: MG McGrath
Construction Manager and General Contractor: GE Johnson
