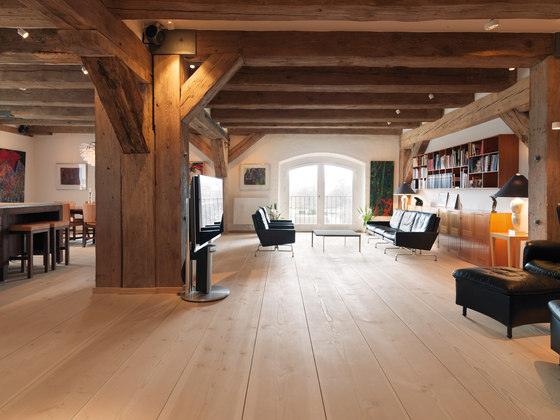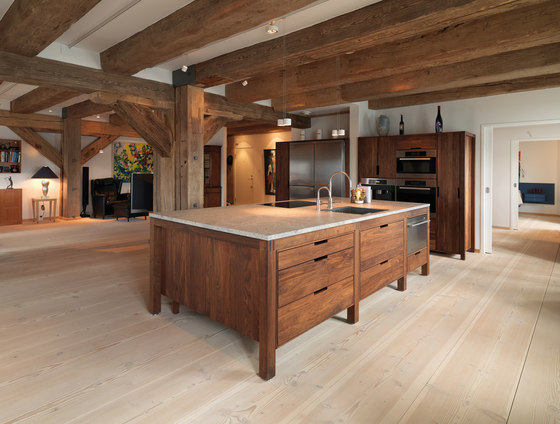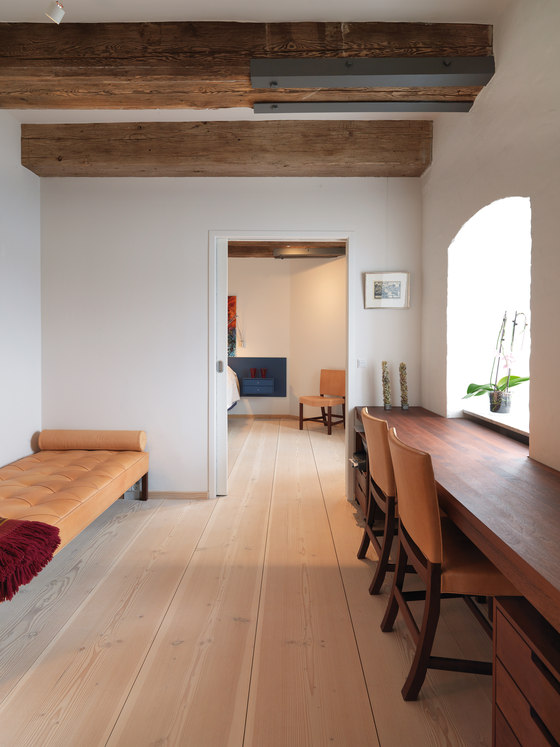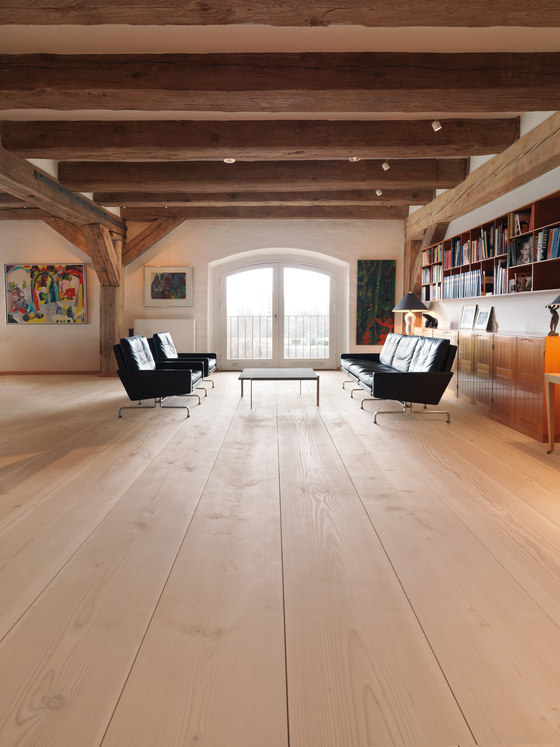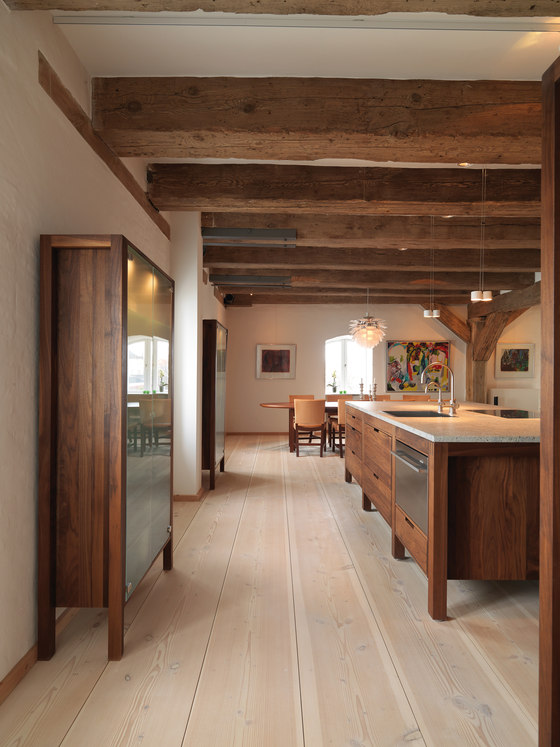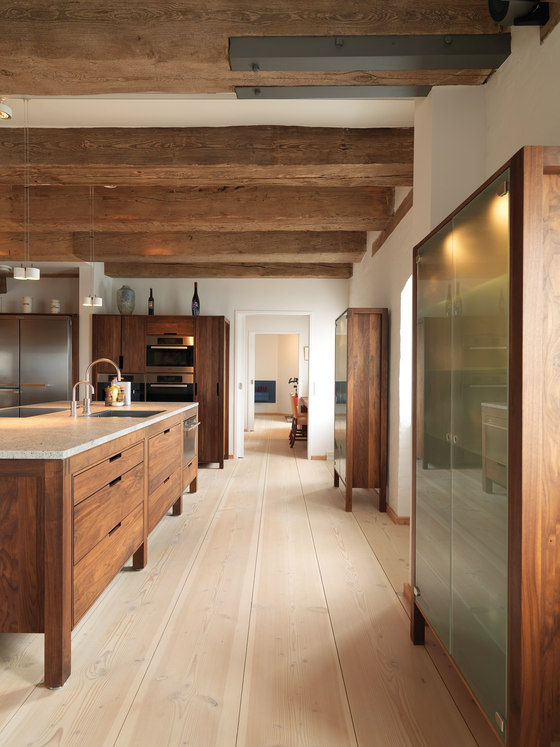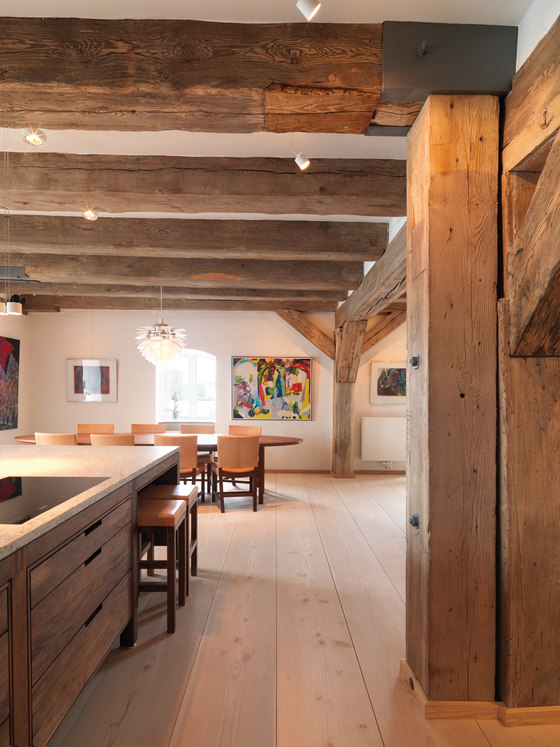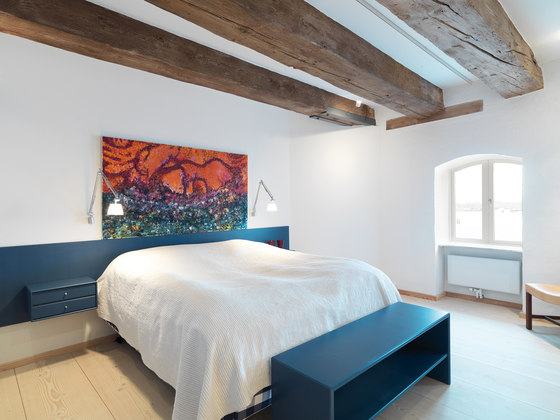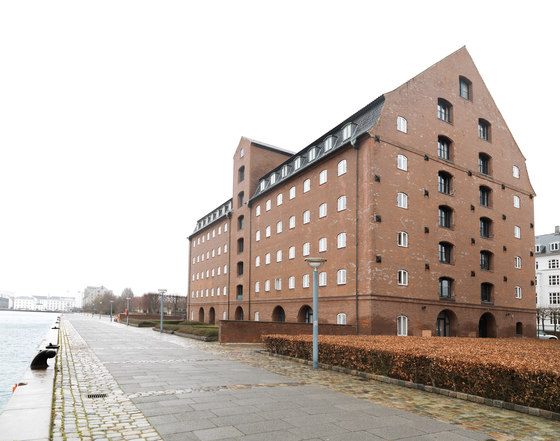In the heart of Copenhagen lies “Det Blå Pakhus” (The Blue Warehouse). The large, listed building on Toldbodgade was built in 1783 to serve as a storage facility and warehouse for a large trading company. Today, the building has been converted to very attractive freehold flats with Amalienborg Castle as a neighbour and a view of the Copenhagen Harbour and the Opera House. One of these flats was designed by the acknowledged architect and furniture designer Knud Kapper. Together with the owners of the flat he has created an attractive home, rich in one-off design features and details.
The name of the building, The Blue Warehouse, refers to the original blue window shutters and roof that once adorned the building. Today, the colour blue has moved inside the newly renovated flat, where it forms a consistent theme in the interior design together with the use of Dinesen Douglas planks. The blue wardrobes were designed by Knud Kapper. The bed in the bedroom has a blue headboard from Montana; quite appropriately, the colour is called Opera Blue.
Knud Kapper’s touch is evident throughout the flat, which is divided into few but spacious rooms. The custom-designed kitchen in American walnut, the dining table in the living room and the mahogany sideboard and desk were all created by this skilful designer and reflect his unfailing sense of style.
The wide Dinesen Douglas planks and the original exposed ceiling joists in Pomeranian pine add an authentic expression and a warm ambience to the flat.
Private residence, Copenhagen, Denmark
Architect: Knud Kapper

