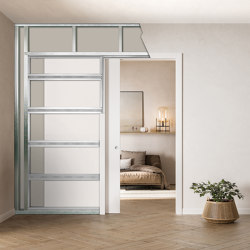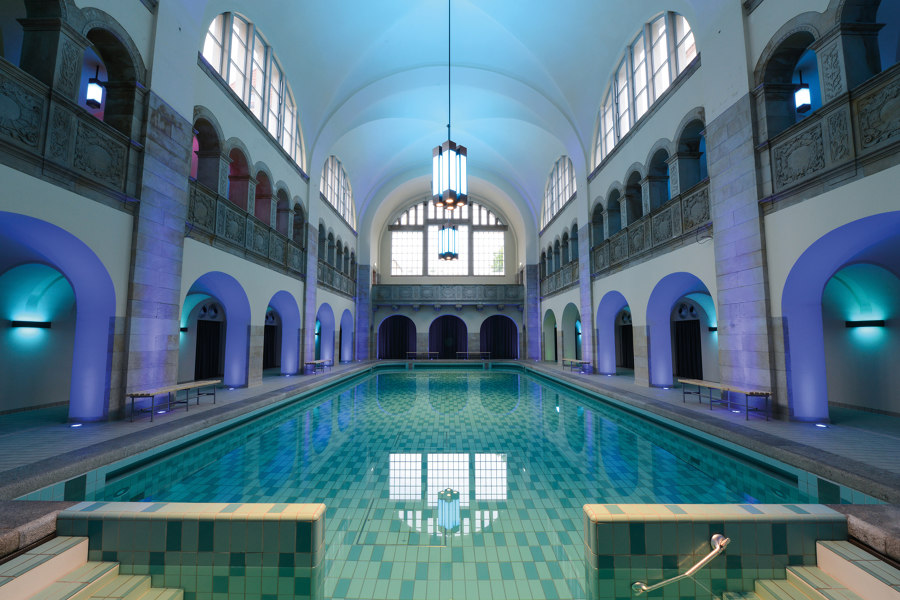
Photographer: Thomas Danebrock
Hotel Oderberger is located in Berlin's quiet Prenzlauer Berg district in the Stadtbad Oderberger Straße, a building designed as a public bath in 1898 by architect Ludwig Hoffmann. A historic spa in Berlin, it has undergone major renovation and restoration to protect the building's original appearance while preserving as many of its elements as possible.
Built in the Neo-Renaissance style, the public bath opened its doors in 1902. Residents of the area came here to take care of their personal hygiene, as there were no toilets nor bathrooms in the apartment blocks of the time. The building had numerous cabins equipped with showers or bathtubs and a large indoor swimming pool. As the years went by, the evolution of customs and the growth of wealth, the popular public bath lost its main function and was finally closed in 1986 due to major subsidence and cracks in the floor.
After three decades of neglect, with more than 100 years of history and a total area of 8,600 sqm, the building was in need of major restoration. It was essential to preserve the historical elements and details and, where possible, restore them to their original state. According to plans, the public bath would become a modern swimming pool with spa and a 4-star hotel, with restaurant, bar, meeting and training rooms, 70 rooms, 2 apartments and 5 suites.
All common areas and public rooms were created with minimal intervention on the existing. As the bathroom and shower cubicles were very small to accommodate conference rooms for 10-12 people, two to four cubicles were combined into one room. The new restaurant, which is spread over three floors, is located in the old boiler house while the bar has been created in the former changing rooms.
At the heart of the renovation project is the spectacular swimming pool, a true cathedral in the centre of the facility. In just 20 minutes, the room can be transformed into an extraordinary event venue, thanks to a specially designed lifting platform: the bottom of the pool can be raised, allowing the water to flow into a tank below. Once the operation is complete, a new space is created that can accommodate up to 800 people. A proper lighting design, then, tailored around the peculiarities of the architecture, creates a unique atmosphere.
Today, many details of the old public baths bring the old days back to life. For example, the soap dishes integrated into the wall are now used as pen trays, while in the meeting rooms new glass fire doors have been installed next to the original wooden doors with ventilation slats.
In order to preserve the historical elements of the building, the 100 characteristic doors of the shower and bath cabins were also completely restored and reused. This was made possible by the decision to use ECLISSE sliding pocket door systems. In the architect's own words: “We were looking for a sliding door system that met our requirements in terms of aesthetics, but that could also support a very heavy door panel and, from a functional point of view, was completely maintenance-free. We opted for ECLISSE counterframes because the feedback from users was very positive. The freedom this system has given us has proved us right”.
The ECLISSE sliding pocket door systems consist of a robust metal structure and are designed in such a way as to allow a very flexible door design, with a maximum weight of up to 150 kg. Thanks to these solutions, the specialists were able to recover the historic doors. The panels were inserted into a wooden frame and closed by two panes of glass, supported by thin brass profiles. Presented in this way, the old doors provide a unique effect in hotel rooms with a modern design.
Another decisive factor in the choice of ECLISSE sliding doors was the fact that they disappear completely into the counterframe, i.e. into the wall. Each sliding door thus saves space - a decisive argument for the cost-effective operation of a hotel.
A unique example of conservative renovation, Hotel Oderberger was awarded the “Ferdinand-von-Quast-Medaille 2017” heritage conservation award.
Location: Berlin, Prenzlauer Berg district - GERMANY
Sliding pocket door systems: ECLISSE Single (single door)
Architect
Ar. Mathias Jensch
Ar. Britt Sylvia Eckelmann
Design Team
cpm architekten
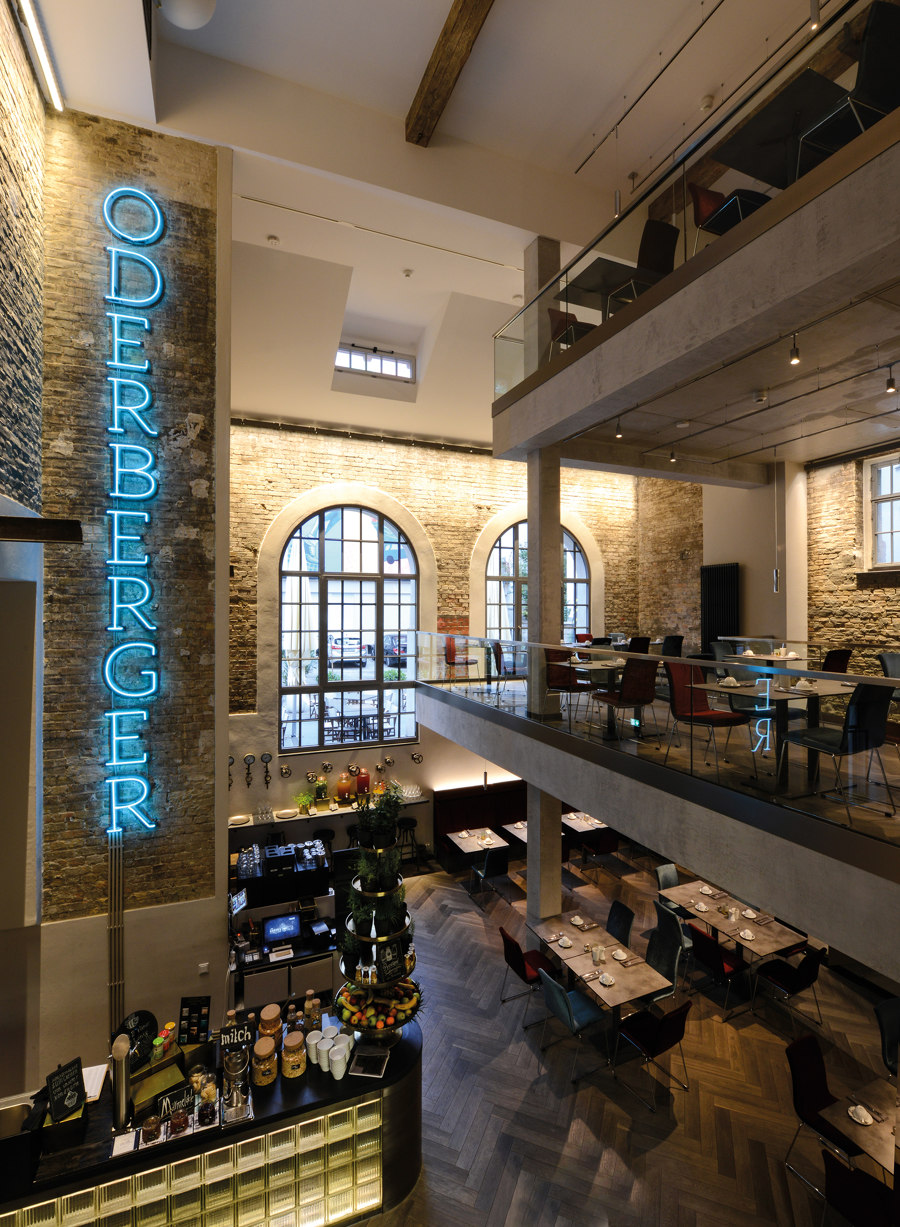
Photographer: Thomas Danebrock
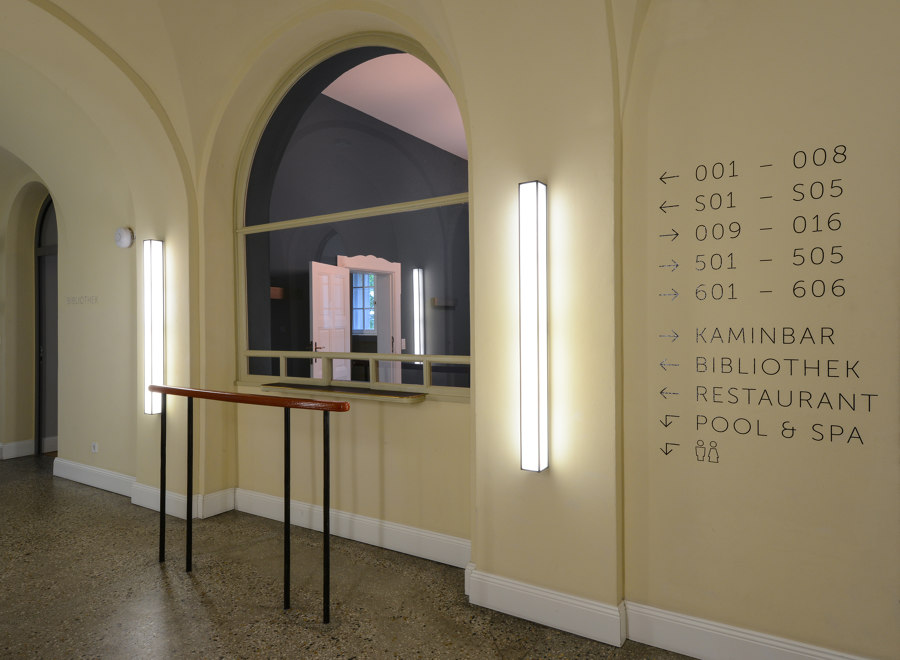
Photographer: Thomas Danebrock
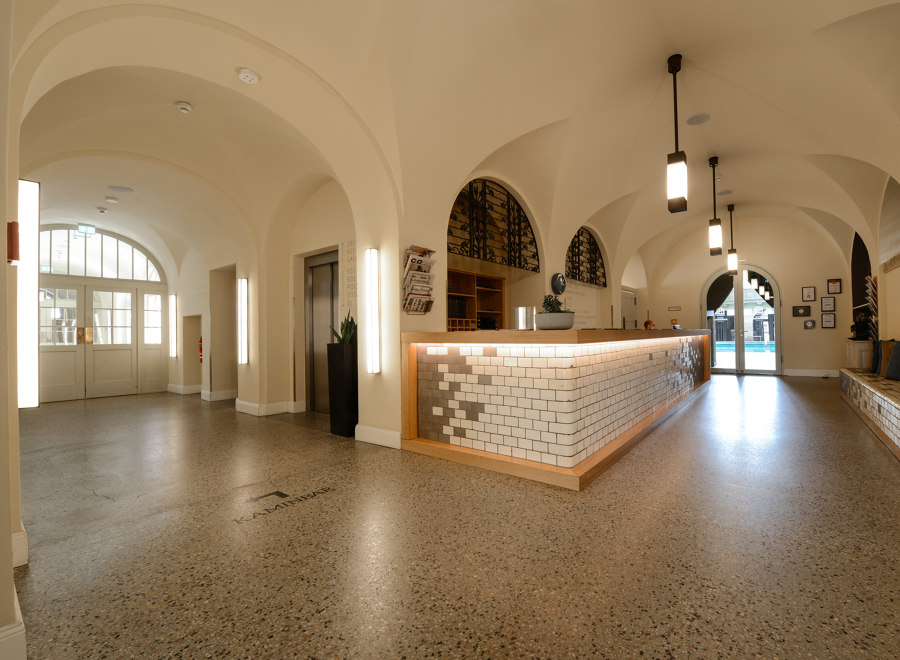
Photographer: Thomas Danebrock
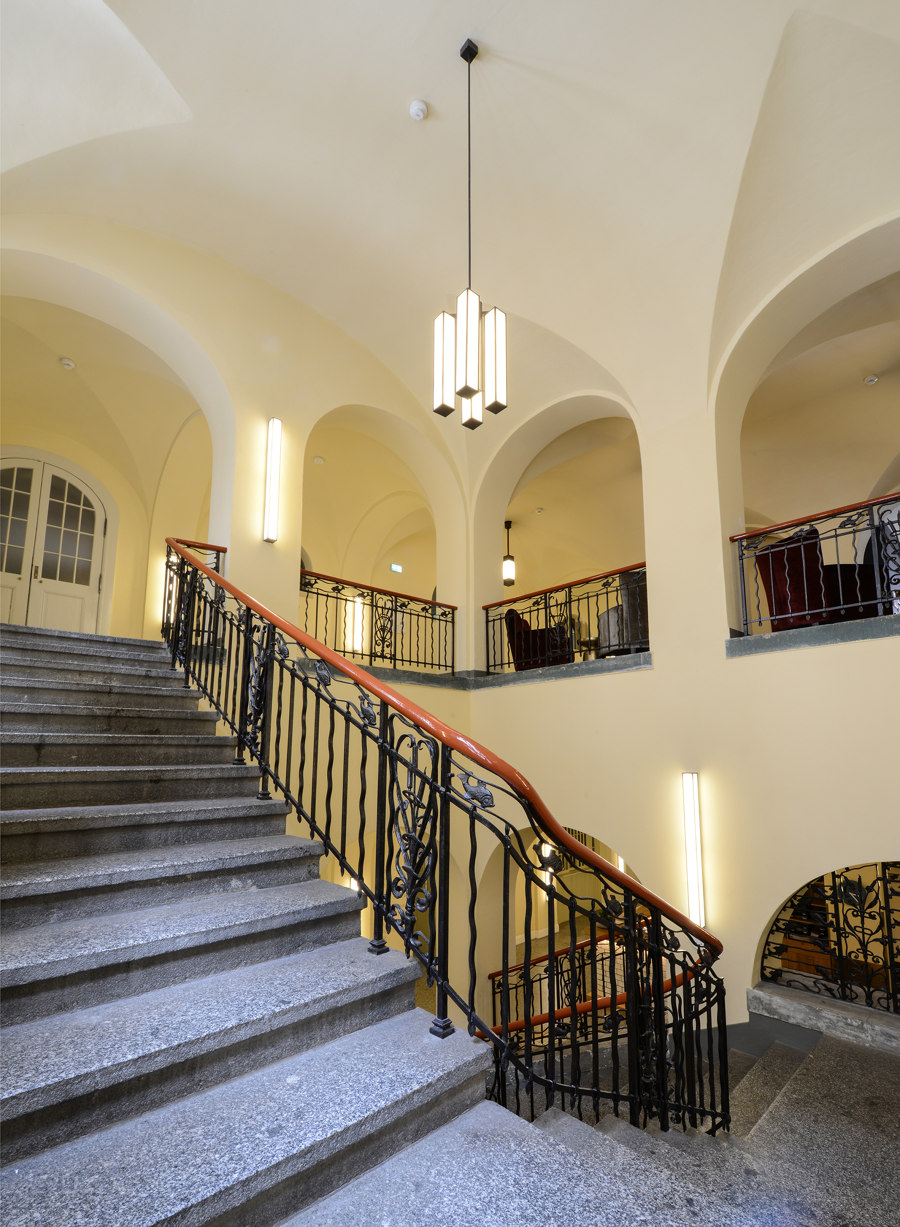
Photographer: Thomas Danebrock
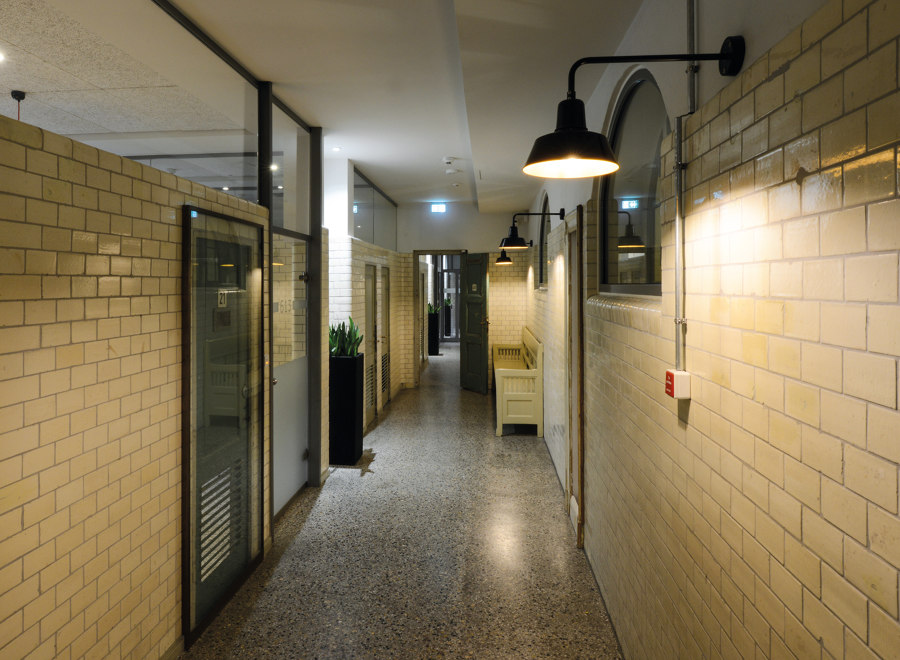
Photographer: Thomas Danebrock
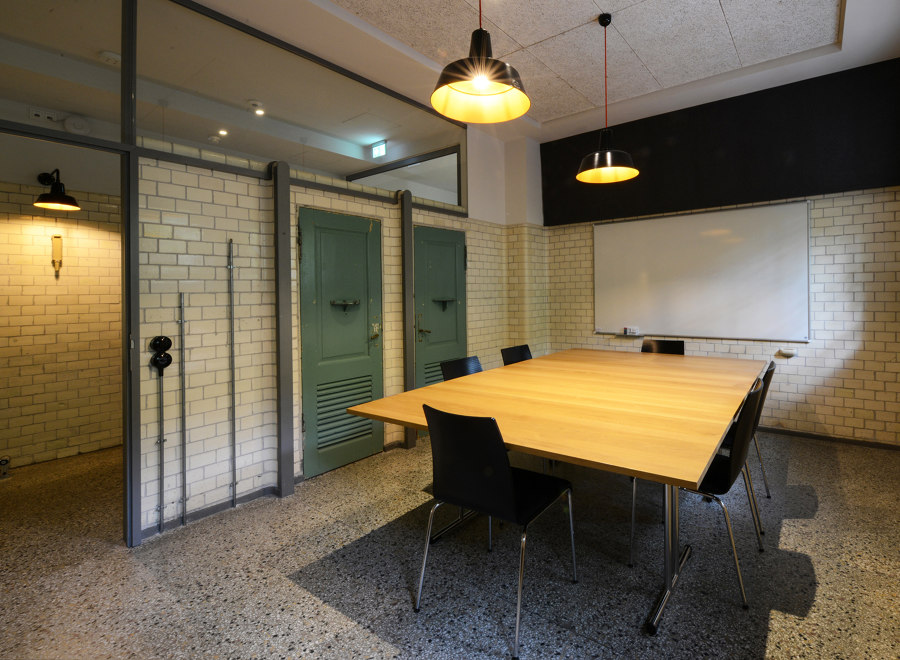
Photographer: Thomas Danebrock
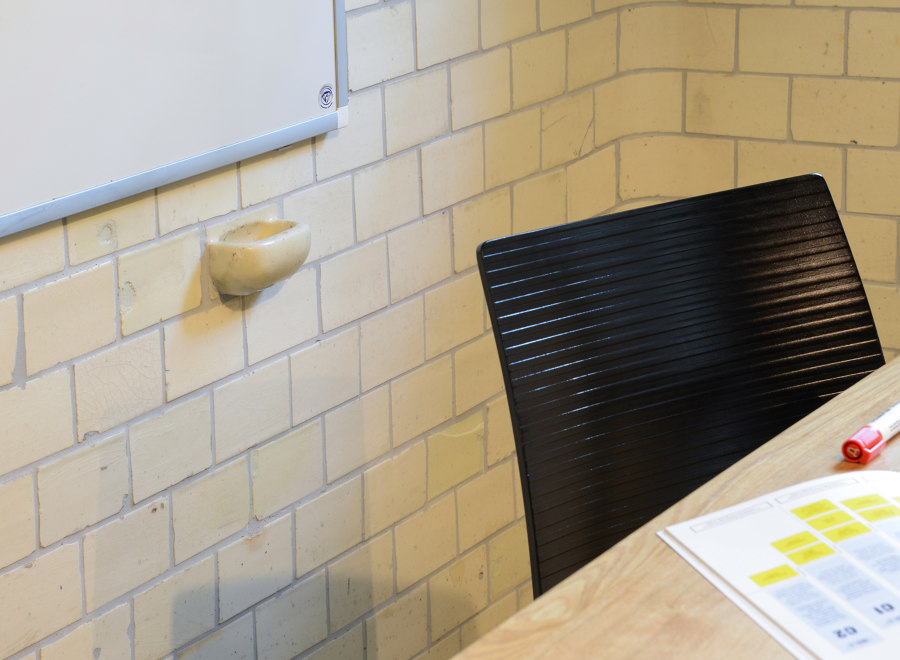
Photographer: Thomas Danebrock
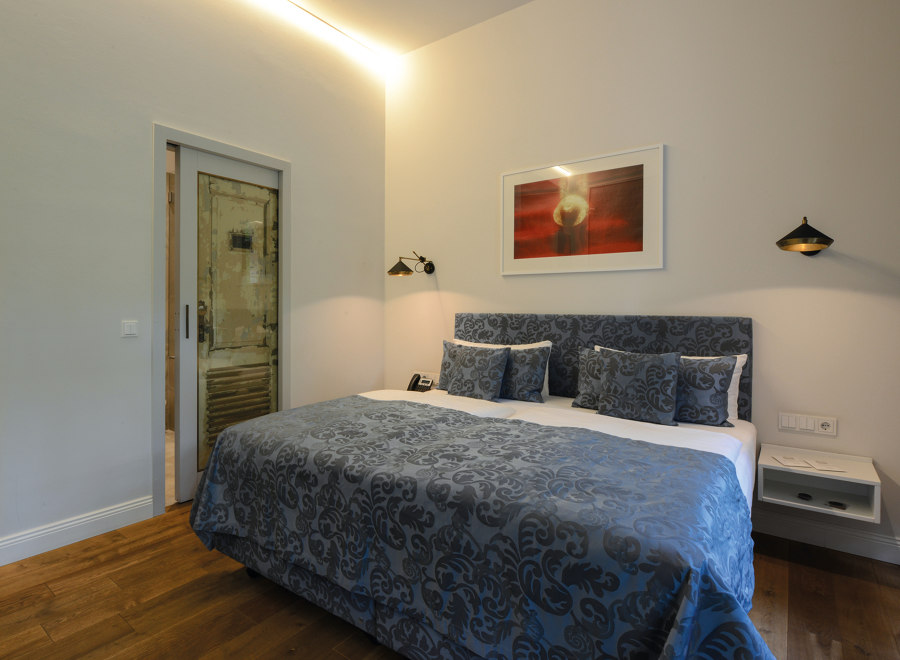
Photographer: Thomas Danebrock
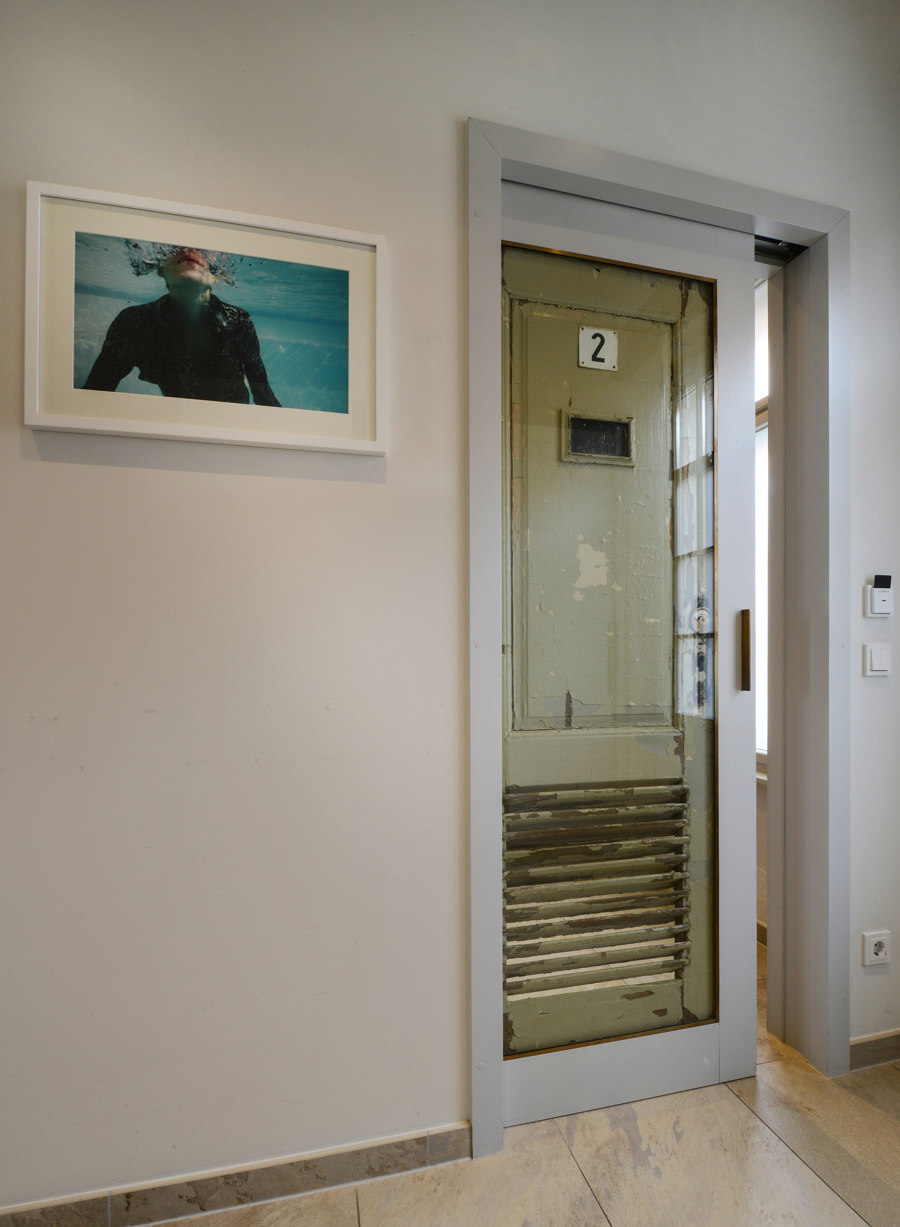
Photographer: Thomas Danebrock
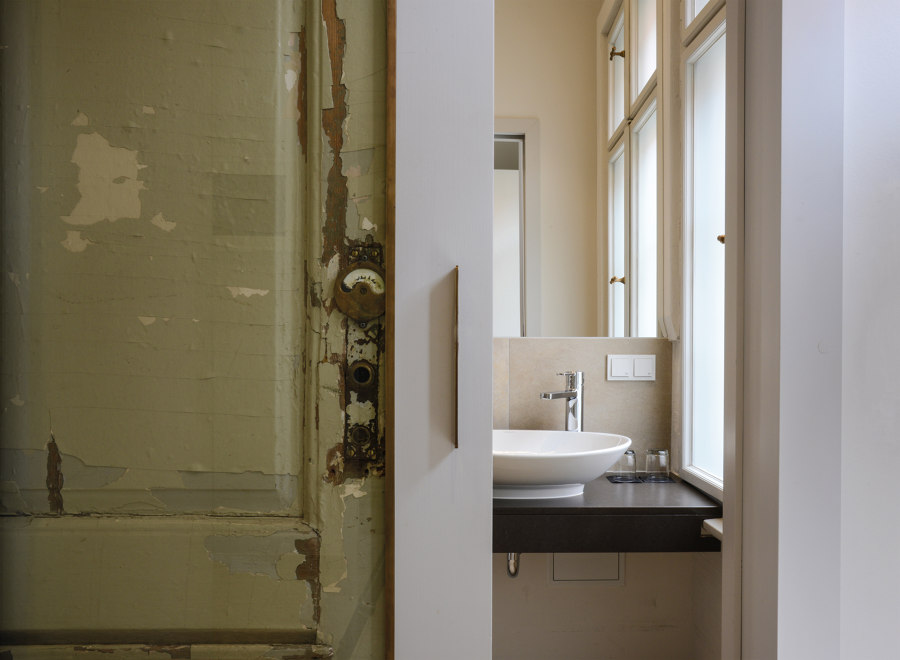
Photographer: Thomas Danebrock
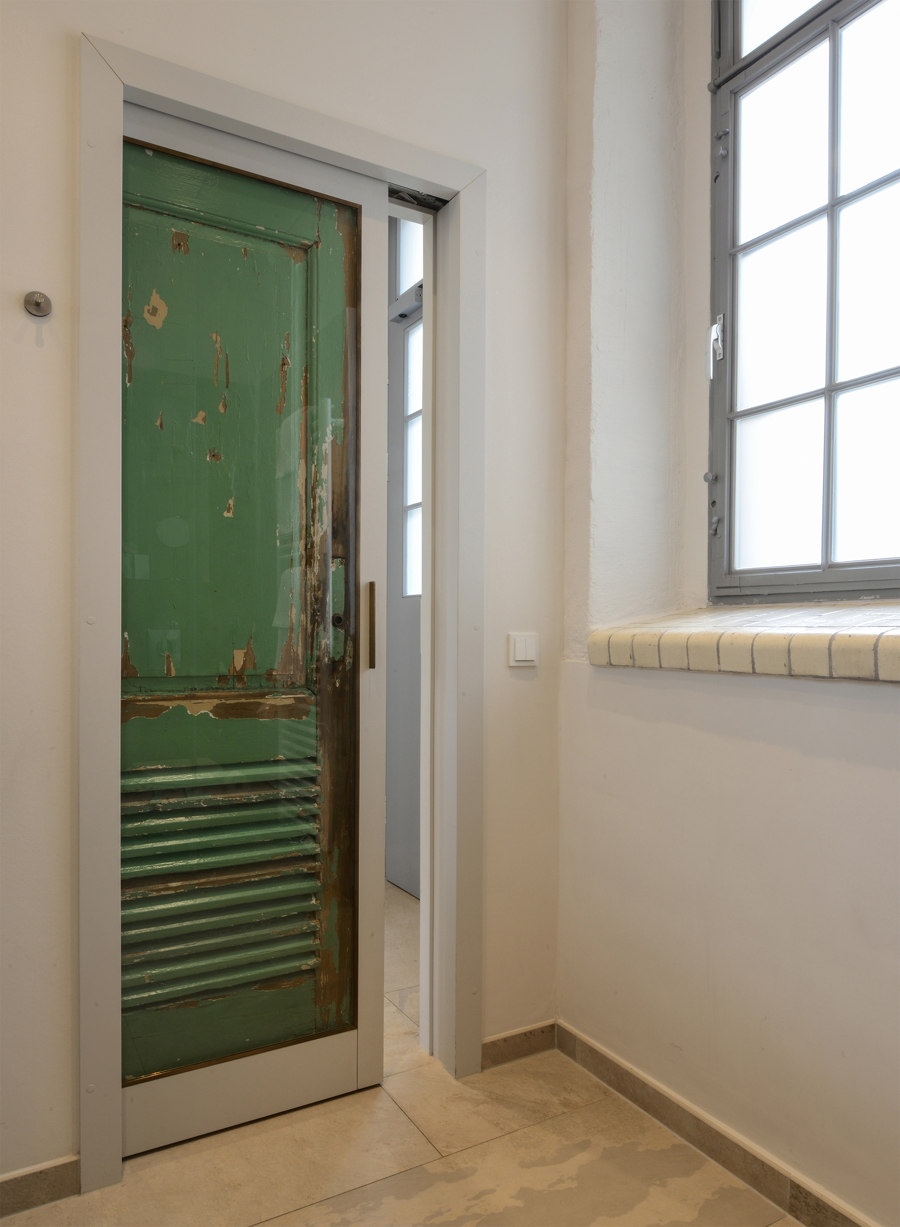
Photographer: Thomas Danebrock
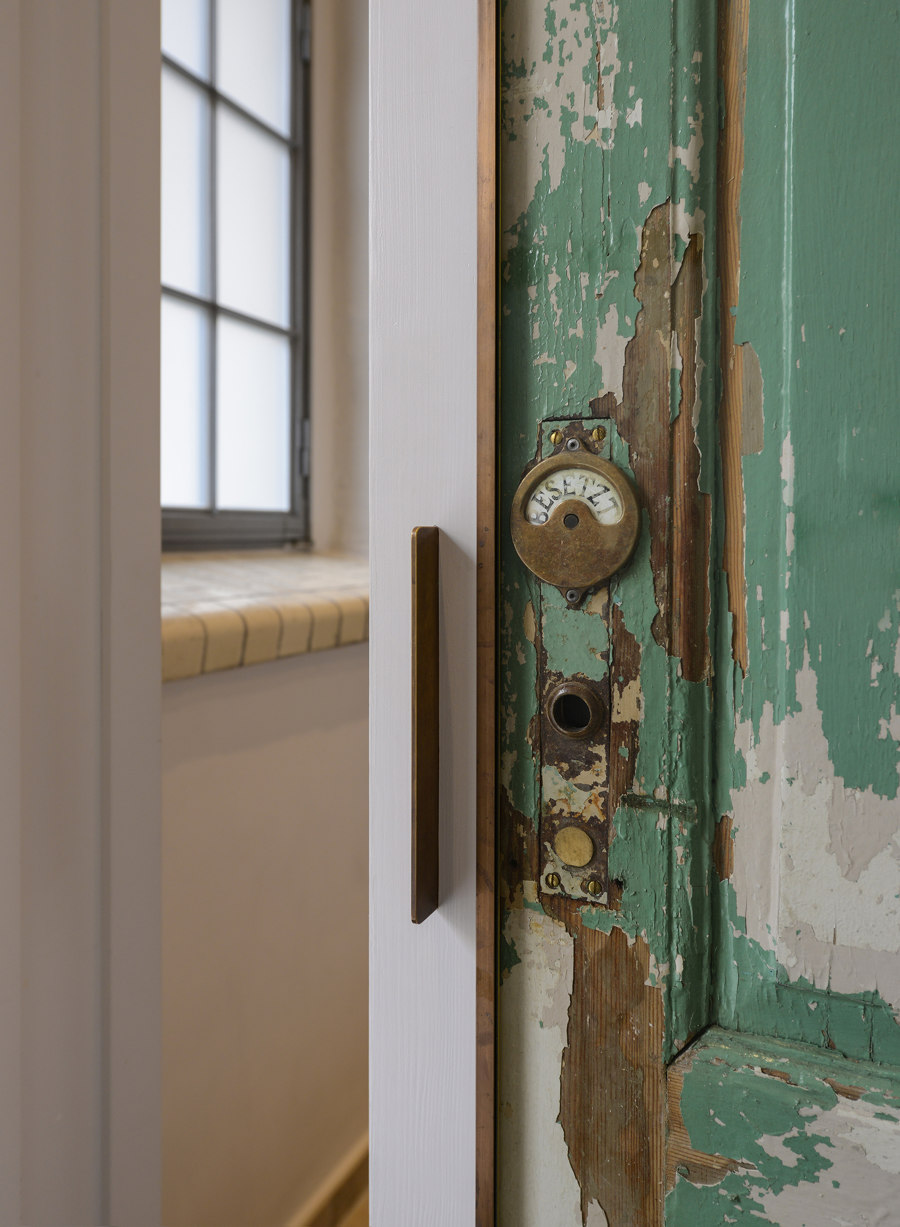
Photographer: Thomas Danebrock
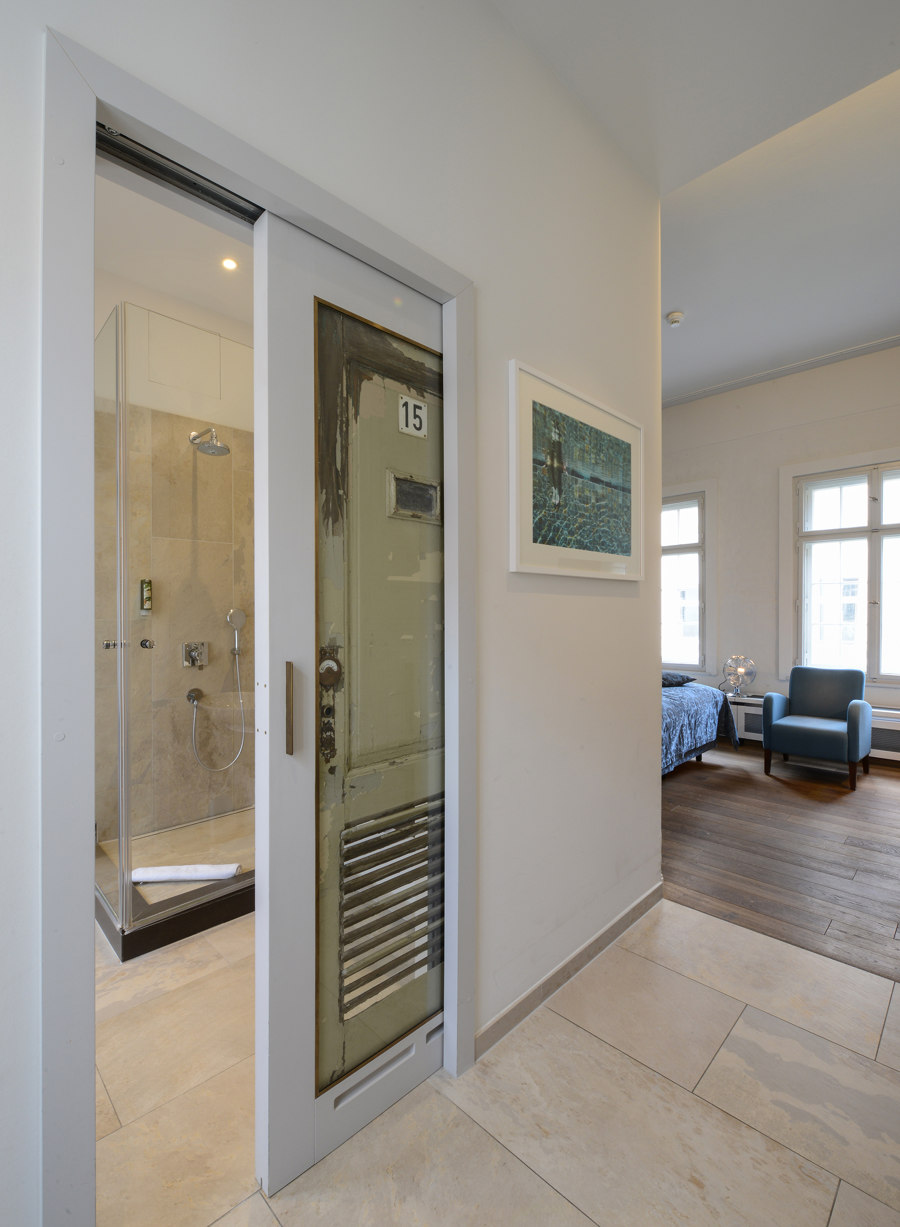
Photographer: Thomas Danebrock
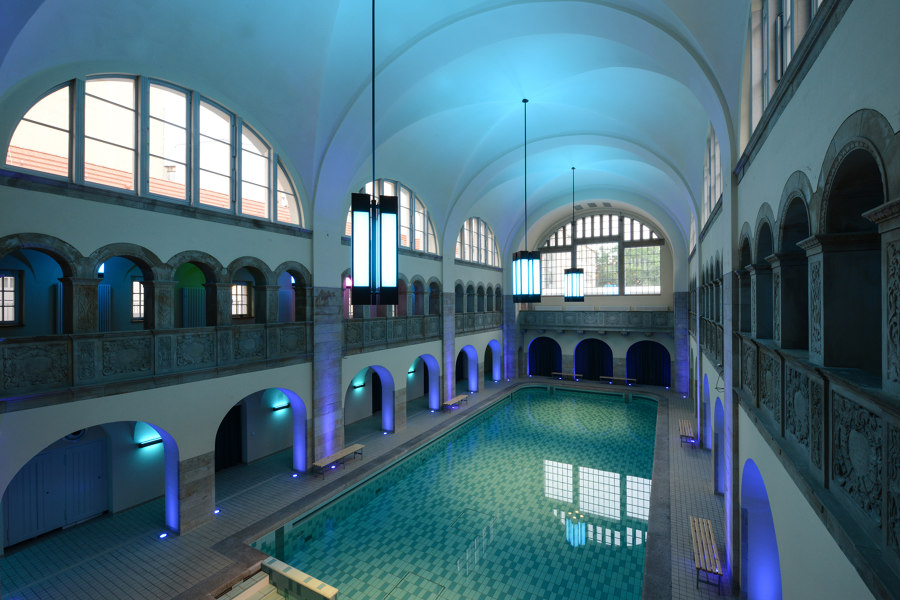
Photographer: Thomas Danebrock
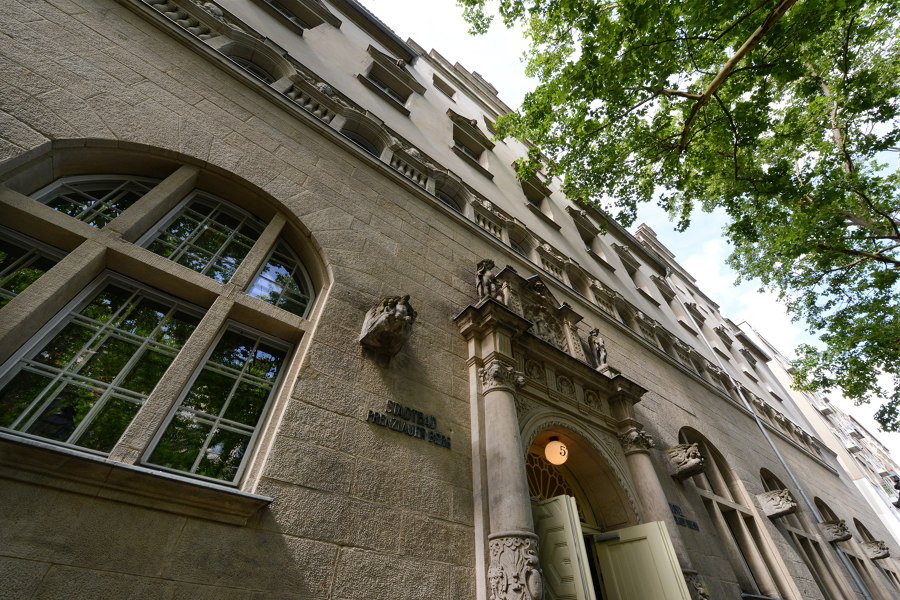
Photographer: Thomas Danebrock











